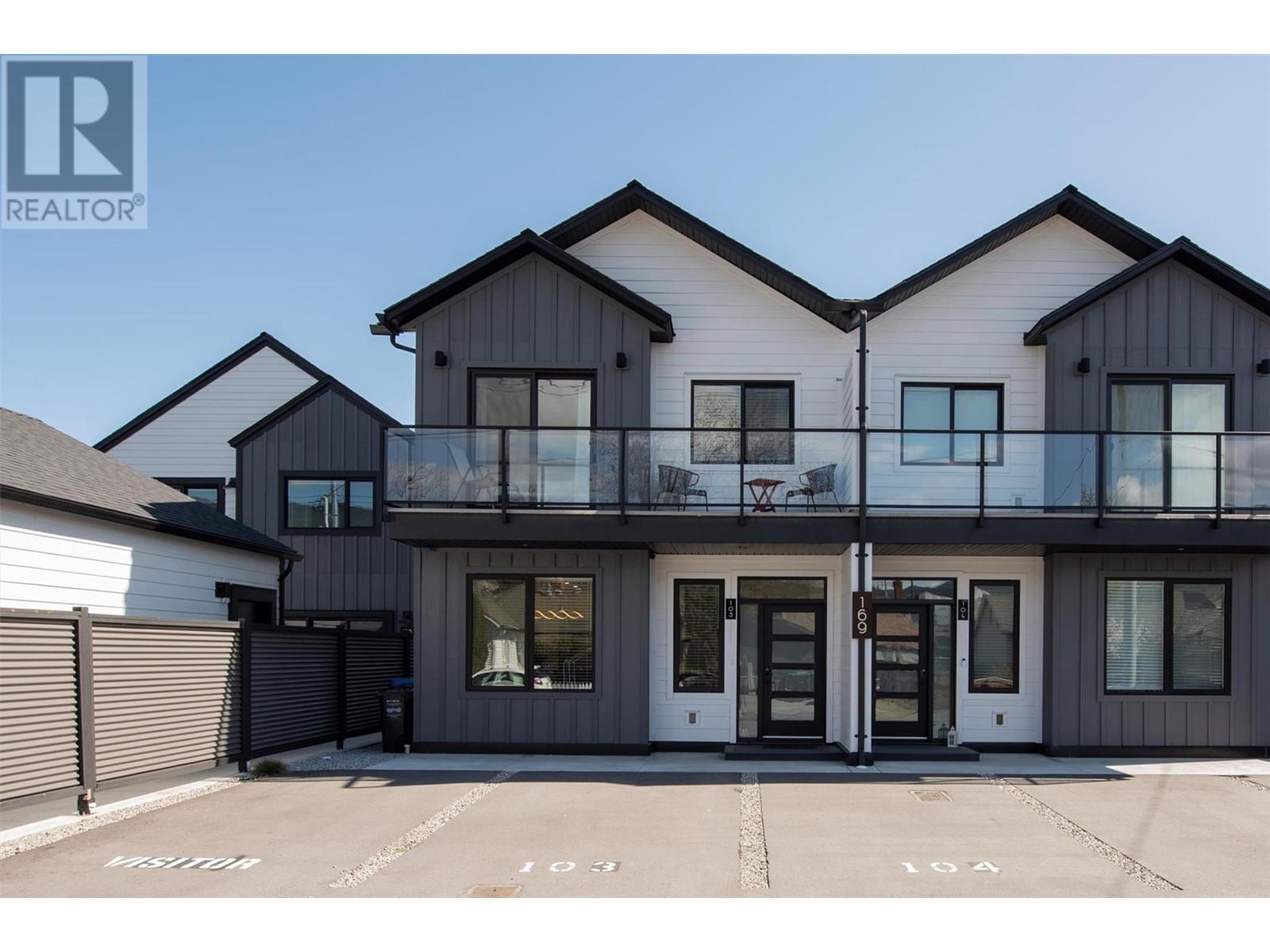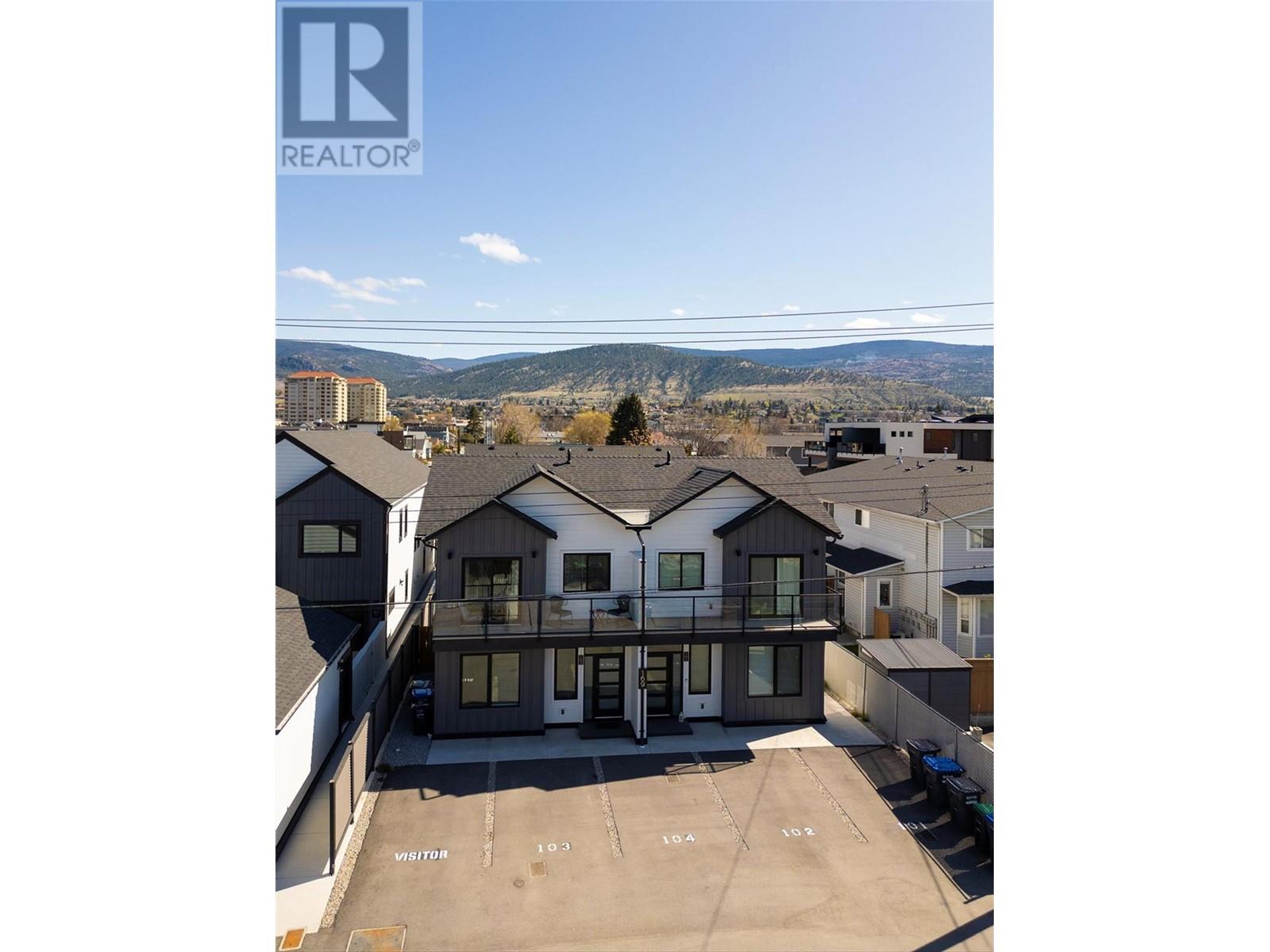3 Bedroom
2 Bathroom
1170 sqft
Fireplace
See Remarks
Other, See Remarks
$699,000
Modern Half Duplex – Prime Penticton Location! Built in 2023 by Schoenne Homes and still under home warranty, this 3 bed, 1.5 bath half duplex offers carefree, low-maintenance living in one of Penticton’s most desirable neighborhoods. Just blocks from Okanagan Lake, SOEC, downtown, and the Penticton Farmer’s Market. Features include: – Open concept layout – Quartz countertops & custom soft-close cabinetry – Luxury vinyl plank flooring – Stainless appliances + wine cooler – LED & under-cabinet lighting – Forced air gas heating & central A/C – ICF party wall for excellent soundproofing – Private fenced patio, landscaped with irrigation – Quiet back lane access & beautiful mountain views -Lovely Fireplace Perfect for professionals or as a lock-and-leave holiday home. Move-in ready with immediate possession available! (id:52811)
Property Details
|
MLS® Number
|
10343361 |
|
Property Type
|
Single Family |
|
Neigbourhood
|
Main North |
|
Community Name
|
169 Maple Street |
|
Amenities Near By
|
Shopping |
|
Community Features
|
Pets Allowed |
|
Parking Space Total
|
2 |
Building
|
Bathroom Total
|
2 |
|
Bedrooms Total
|
3 |
|
Appliances
|
Refrigerator, Dishwasher, Dryer, Oven - Electric, Microwave, Washer, Wine Fridge |
|
Constructed Date
|
2023 |
|
Cooling Type
|
See Remarks |
|
Exterior Finish
|
Other |
|
Fireplace Fuel
|
Unknown |
|
Fireplace Present
|
Yes |
|
Fireplace Type
|
Decorative |
|
Flooring Type
|
Carpeted, Laminate |
|
Heating Type
|
Other, See Remarks |
|
Roof Material
|
Asphalt Shingle |
|
Roof Style
|
Unknown |
|
Stories Total
|
2 |
|
Size Interior
|
1170 Sqft |
|
Type
|
Duplex |
|
Utility Water
|
Municipal Water |
Parking
Land
|
Acreage
|
No |
|
Land Amenities
|
Shopping |
|
Sewer
|
Municipal Sewage System |
|
Size Total Text
|
Under 1 Acre |
|
Zoning Type
|
Unknown |
Rooms
| Level |
Type |
Length |
Width |
Dimensions |
|
Second Level |
Primary Bedroom |
|
|
15'6'' x 9'5'' |
|
Second Level |
Bedroom |
|
|
12'2'' x 8'0'' |
|
Second Level |
Bedroom |
|
|
14' x 8'10'' |
|
Second Level |
4pc Bathroom |
|
|
8'7'' x 7'9'' |
|
Main Level |
Living Room |
|
|
14'9'' x 9'1'' |
|
Main Level |
Kitchen |
|
|
15'11'' x 9'11'' |
|
Main Level |
Dining Room |
|
|
9'11'' x 8'6'' |
|
Main Level |
3pc Bathroom |
|
|
7'7'' x 5' |
https://www.realtor.ca/real-estate/28166909/169-maple-street-unit-103-penticton-main-north
























































