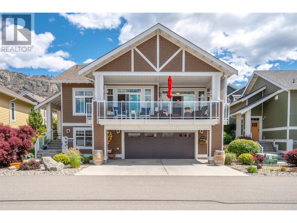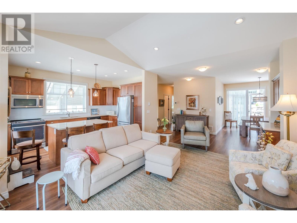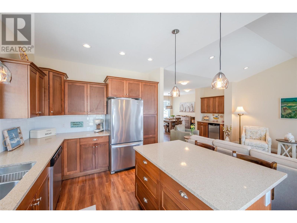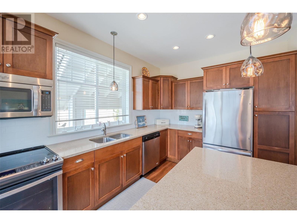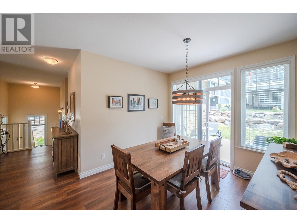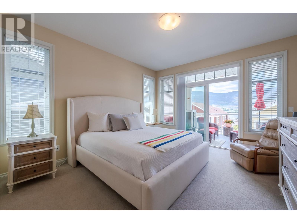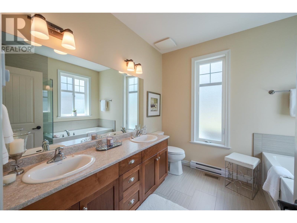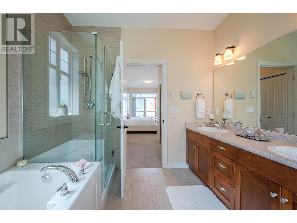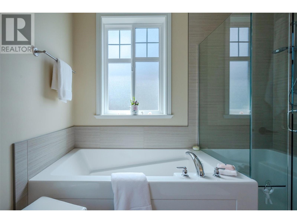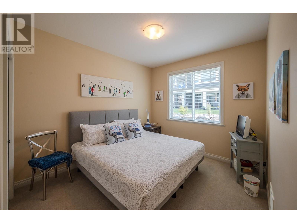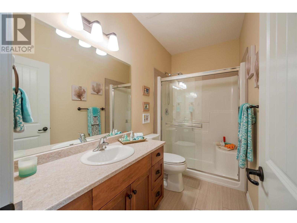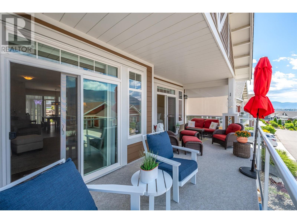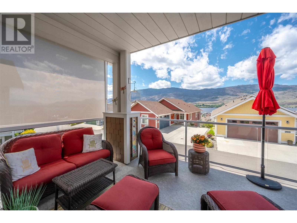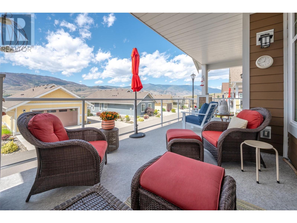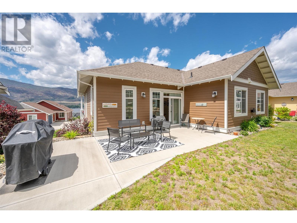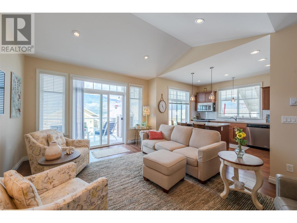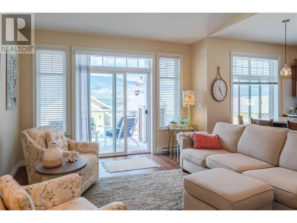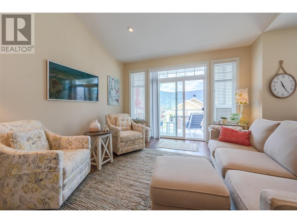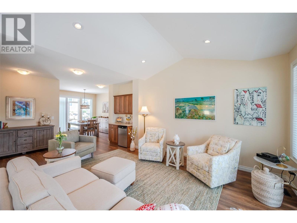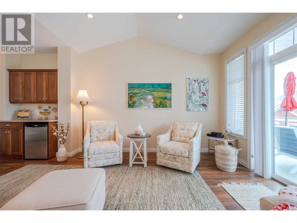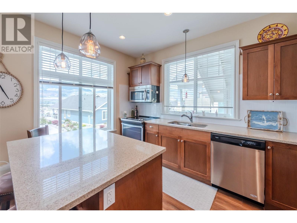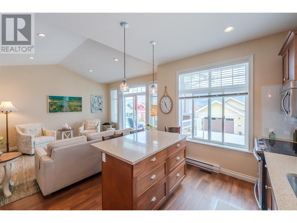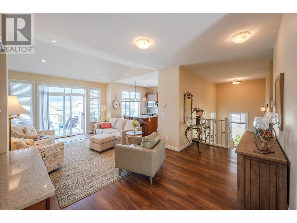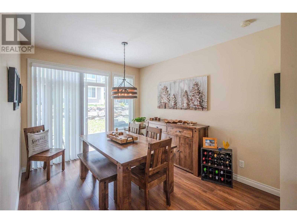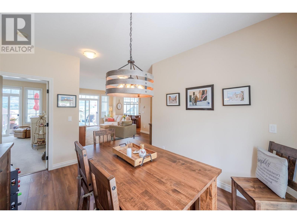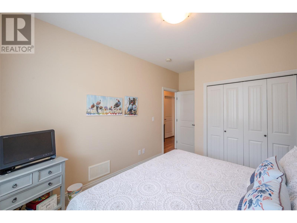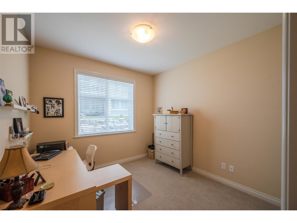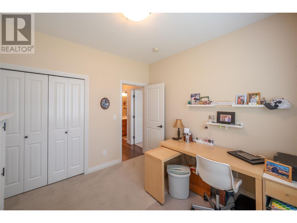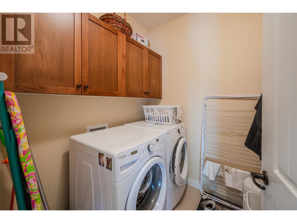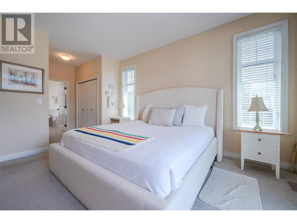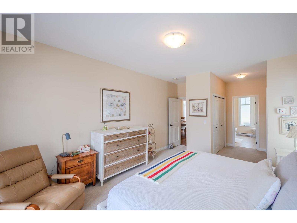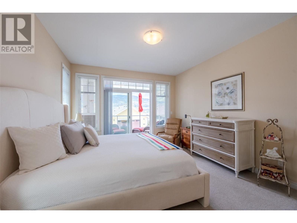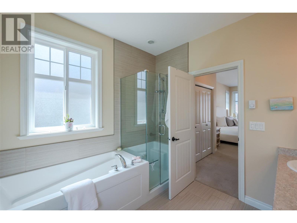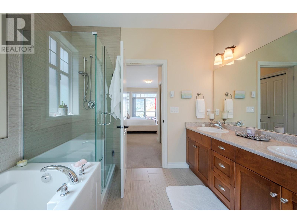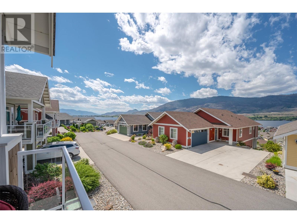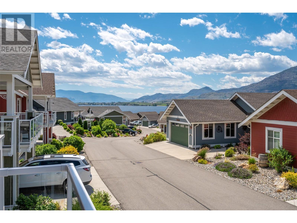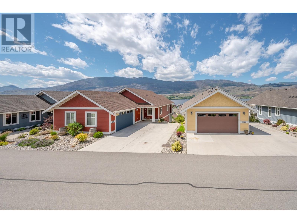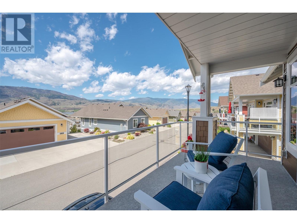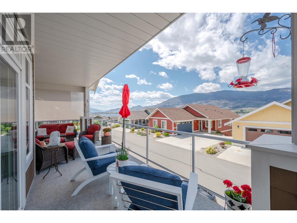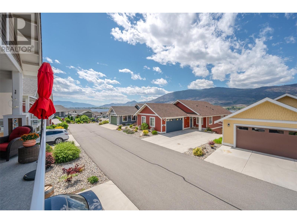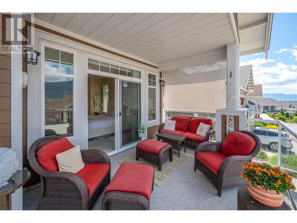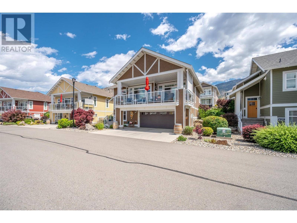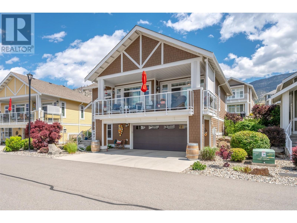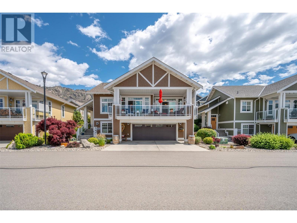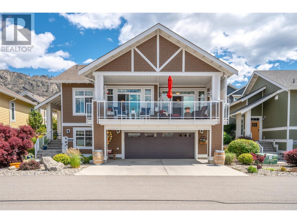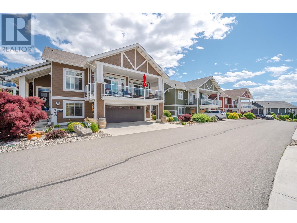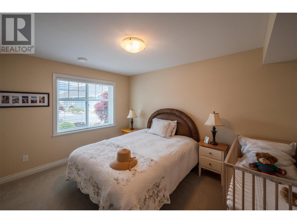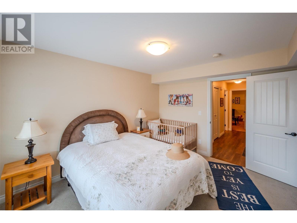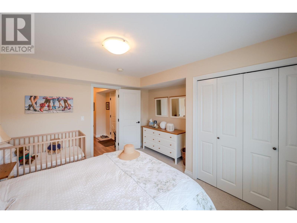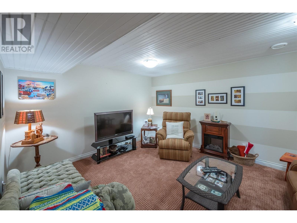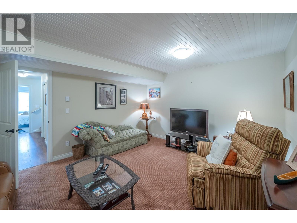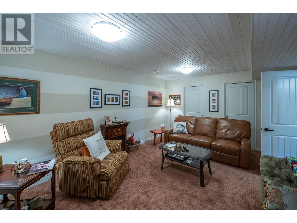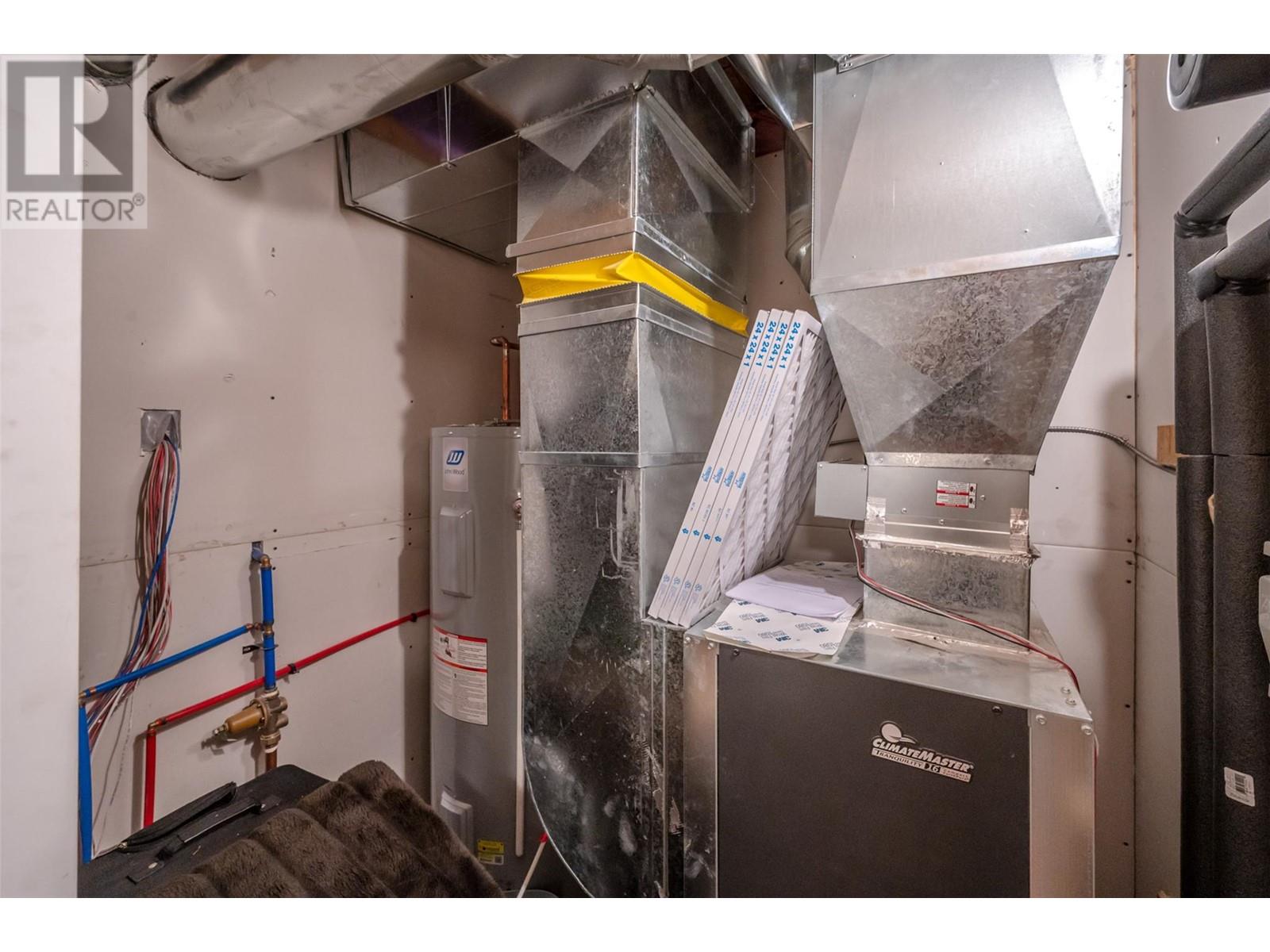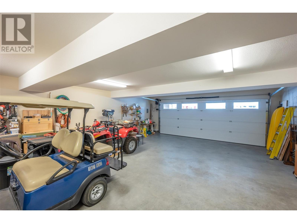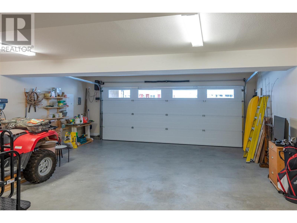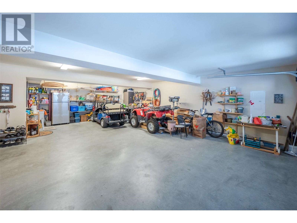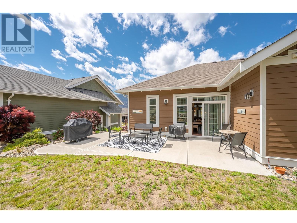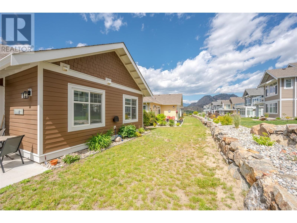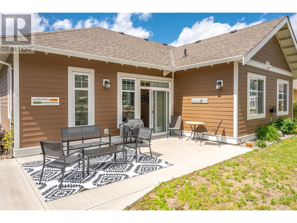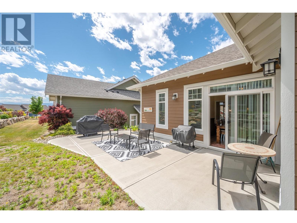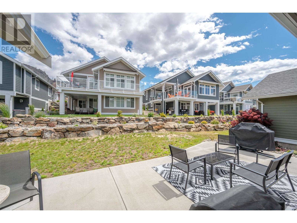Pamela Hanson PREC* | 250-486-1119 (cell) | pamhanson@remax.net
Heather Smith Licensed Realtor | 250-486-7126 (cell) | hsmith@remax.net
2450 Radio Tower Road Unit# 187 Oliver, British Columbia V0H 1T1
Interested?
Contact us for more information
$888,000Maintenance,
$600 Monthly
Maintenance,
$600 MonthlyExperience the joys of lakeside living at the Cottages on Osoyoos Lake with this pristine MALBEC hillside Cottage. Located in a secure gated community, this single-owner home has never been rented and has been meticulously cared for. This 4-bedroom, 3-bathroom residence is designed for comfort and convenience. The spacious layout is complemented by a generous oversized garage and ample additional parking in the driveway, ensuring that hosting guests is effortless. PRICED TO SELL and offering the option of being fully furnished, this TURNKEY property includes a GOLF CART, allowing seamless access to the lake and all the amenities the complex has to offer. Enjoy the complex amenities such as beach volleyball net, fire pits, 500 feet of sandy beach waterfront, playgrounds, an off-leash dog park, an outdoor pool, hot tub, and a fitness area—all within steps of your doorstep. For those seeking the ultimate lakeside experience, an optional BOAT SLIP with a 21-foot pontoon boat is available for sale, ensuring endless adventures on the warm waters of Osoyoos Lake. Whether you envision it as your primary residence, a vacation getaway spot to enjoy with family, or an investment property, the possibilities are endless. With SHORT TERM RENTALS ALLOWED, this home offers flexibility and the potential for lucrative returns. Escape the constraints of city life and embrace the Cottage dream at the Cottages on Osoyoos Lake. NO GST, NO PTT AND NO SPECULATION TAX. (id:52811)
Property Details
| MLS® Number | 10343575 |
| Property Type | Single Family |
| Neigbourhood | Oliver |
| Community Name | The Cottages on Osoyoos Lake |
| Community Features | Recreational Facilities, Pets Allowed |
| Features | Central Island |
| Parking Space Total | 4 |
| Pool Type | Inground Pool, Outdoor Pool, Pool |
| Structure | Clubhouse |
| View Type | Lake View, Mountain View, View Of Water, View (panoramic) |
| Water Front Type | Waterfront Nearby |
Building
| Bathroom Total | 3 |
| Bedrooms Total | 4 |
| Amenities | Clubhouse, Recreation Centre, Whirlpool |
| Appliances | Refrigerator, Dishwasher, Dryer, Range - Electric, Water Heater - Electric, Washer |
| Constructed Date | 2015 |
| Construction Style Attachment | Detached |
| Cooling Type | See Remarks, Heat Pump |
| Exterior Finish | Other |
| Heating Fuel | Electric, Geo Thermal |
| Heating Type | Baseboard Heaters, Heat Pump |
| Roof Material | Asphalt Shingle |
| Roof Style | Unknown |
| Stories Total | 2 |
| Size Interior | 2211 Sqft |
| Type | House |
| Utility Water | Co-operative Well |
Parking
| Attached Garage | 2 |
| Other |
Land
| Acreage | No |
| Landscape Features | Landscaped |
| Sewer | Municipal Sewage System |
| Size Irregular | 0.1 |
| Size Total | 0.1 Ac|under 1 Acre |
| Size Total Text | 0.1 Ac|under 1 Acre |
| Zoning Type | Unknown |
Rooms
| Level | Type | Length | Width | Dimensions |
|---|---|---|---|---|
| Lower Level | Utility Room | 4'11'' x 6'3'' | ||
| Lower Level | Recreation Room | 12'6'' x 17'0'' | ||
| Lower Level | Other | 29'4'' x 24'5'' | ||
| Lower Level | Bedroom | 12'11'' x 12'5'' | ||
| Lower Level | 4pc Bathroom | Measurements not available | ||
| Main Level | Primary Bedroom | 16'9'' x 12'6'' | ||
| Main Level | Living Room | 22'5'' x 12'11'' | ||
| Main Level | Laundry Room | 5'10'' x 6'2'' | ||
| Main Level | Kitchen | 13'2'' x 10'1'' | ||
| Main Level | Dining Room | 12'6'' x 10'3'' | ||
| Main Level | Bedroom | 10'1'' x 9'11'' | ||
| Main Level | Bedroom | 13'8'' x 9'11'' | ||
| Main Level | 5pc Ensuite Bath | Measurements not available | ||
| Main Level | 3pc Bathroom | Measurements not available |
https://www.realtor.ca/real-estate/28169881/2450-radio-tower-road-unit-187-oliver-oliver


