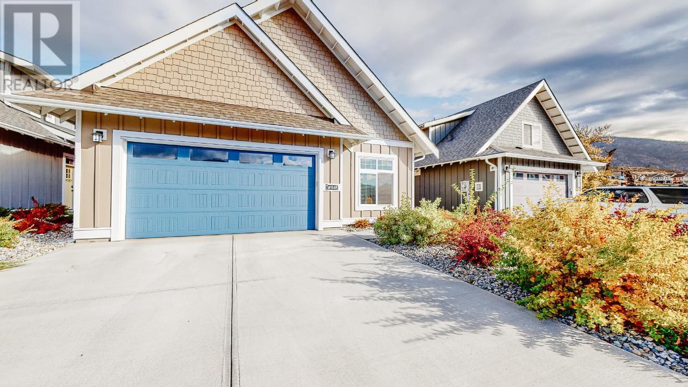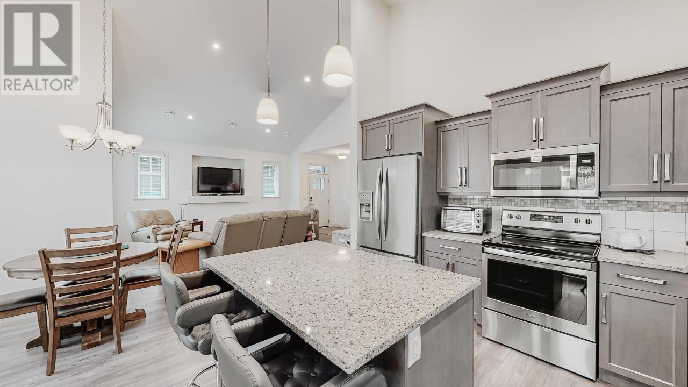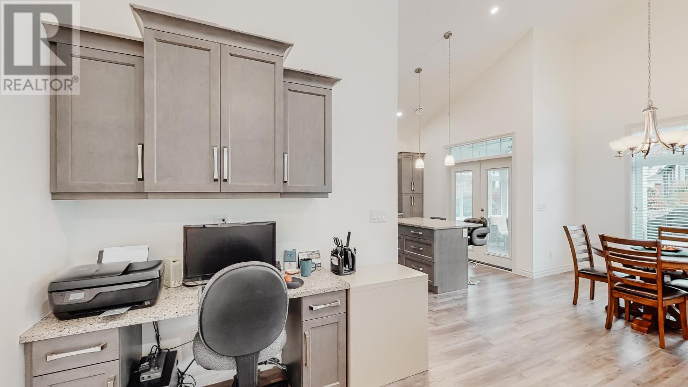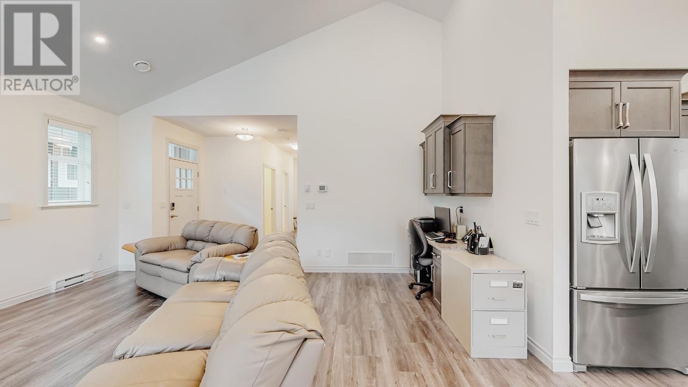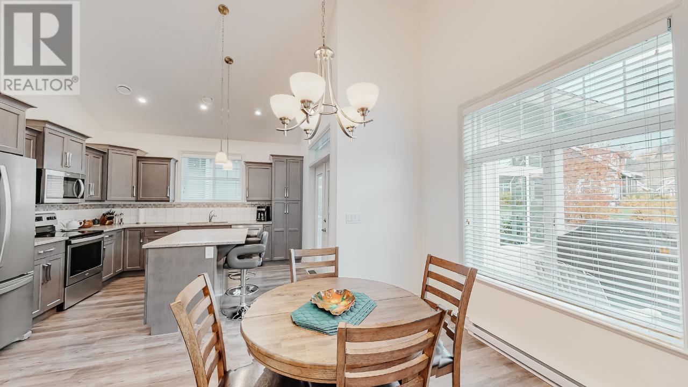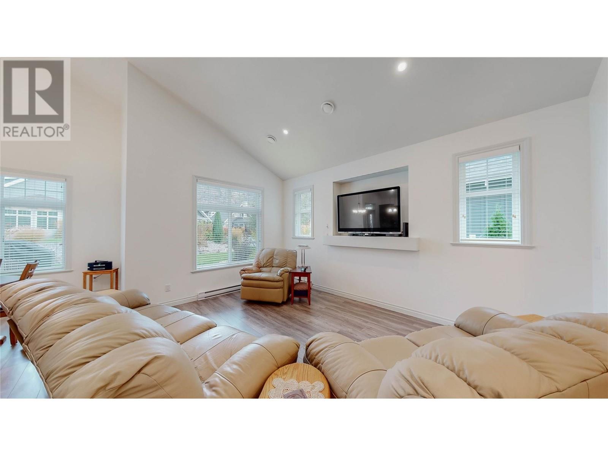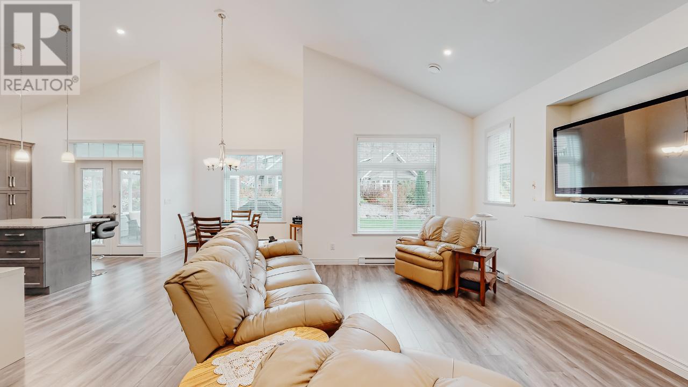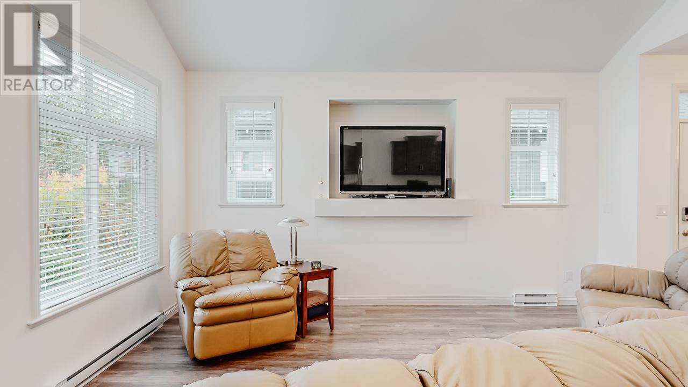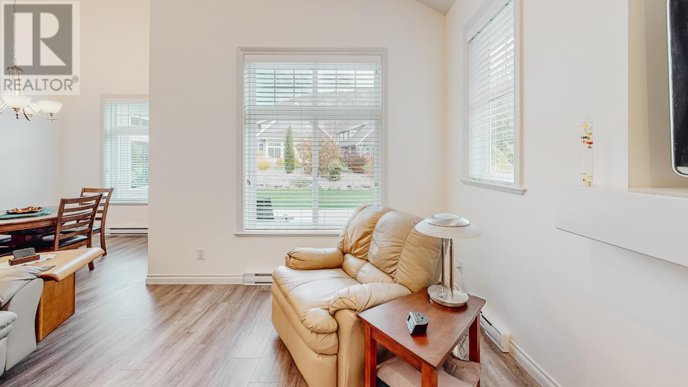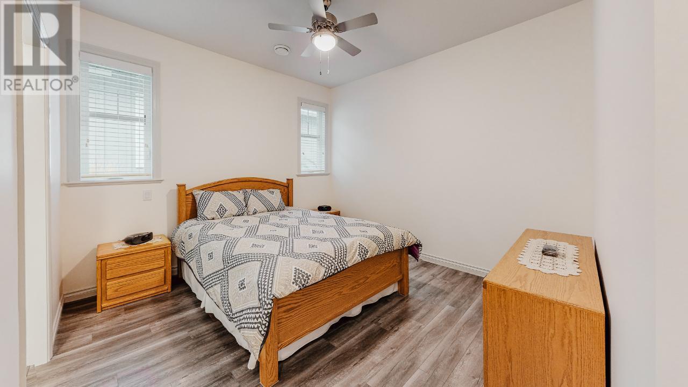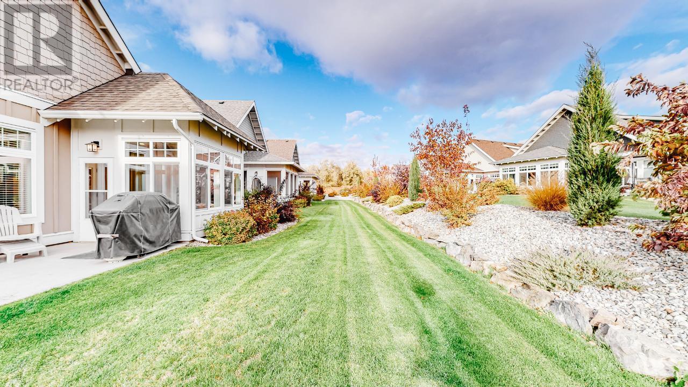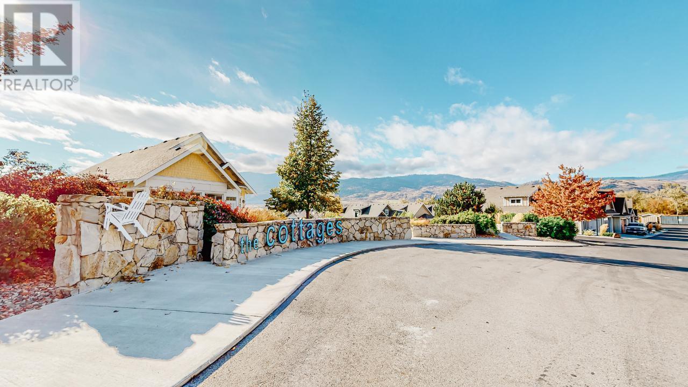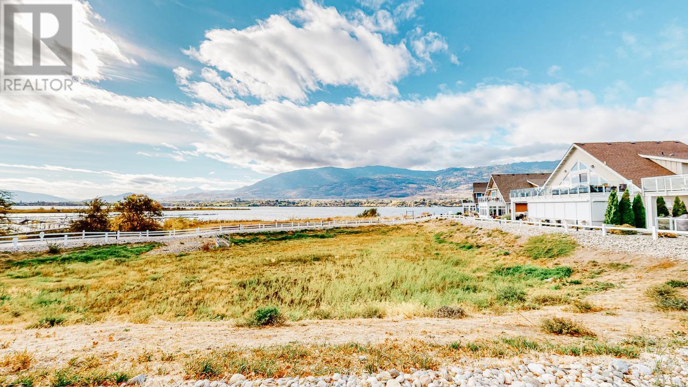Pamela Hanson PREC* | 250-486-1119 (cell) | pamhanson@remax.net
Heather Smith Licensed Realtor | 250-486-7126 (cell) | hsmith@remax.net
2450 Radio Tower Road Unit# 45 Oliver, British Columbia V0H 1T1
Interested?
Contact us for more information
$699,000Maintenance,
$535 Monthly
Maintenance,
$535 MonthlyThis property presents a rare opportunity to own a recreational rental property where rentals are permitted for stays of 5 days or longer. As a leasehold property, there’s NO! GST, PTT, or vacancy tax—making it an attractive investment! Set in a prime location, this 1,325 sq. ft. custom-built rancher, crafted in 2019, offers 2 bedrooms and 2 bathrooms just steps away from the beach and clubhouse. Enjoy resort-style living with access to premium amenities, including a gym, two swimming pools, and two hot tubs. The home features an inviting open-concept design enhanced by a soaring 14-foot vaulted ceiling, luxurious vinyl plank flooring, and sleek quartz countertops plus upgraded appliances. Additional interior touches include French doors with built-in blinds, 2-inch faux wood blinds, and energy-efficient LED lighting throughout. The property also includes a spacious heated double-car garage, plus two extra parking spots. Outside, unwind in the sunroom or entertain guests with a BBQ in the backyard. Geothermal heating and cooling provide year-round comfort. Located in the sought-after Cottages community, residents have access to 1,800 feet of waterfront, including over 500 feet of sandy beach, walking trails, playgrounds, an off-leash pet area, and additional clubhouse amenities. Enjoy a lifestyle that seamlessly blends relaxation and recreation! (id:52811)
Property Details
| MLS® Number | 10343577 |
| Property Type | Single Family |
| Neigbourhood | Oliver Rural |
| Community Name | The Cottages |
| Amenities Near By | Park, Recreation |
| Community Features | Family Oriented, Recreational Facilities, Pets Allowed, Pets Allowed With Restrictions |
| Features | Level Lot, Central Island |
| Parking Space Total | 4 |
| Pool Type | Inground Pool |
| Structure | Clubhouse, Dock |
| View Type | Lake View, Mountain View, Valley View, View (panoramic) |
Building
| Bathroom Total | 2 |
| Bedrooms Total | 2 |
| Amenities | Clubhouse, Recreation Centre |
| Appliances | Range, Refrigerator, Dishwasher, Dryer, Microwave, Washer, Water Softener |
| Architectural Style | Ranch |
| Constructed Date | 2019 |
| Construction Style Attachment | Detached |
| Cooling Type | Central Air Conditioning, See Remarks |
| Exterior Finish | Other |
| Flooring Type | Vinyl |
| Heating Fuel | Electric, Geo Thermal |
| Heating Type | Baseboard Heaters, See Remarks |
| Roof Material | Asphalt Shingle |
| Roof Style | Unknown |
| Stories Total | 1 |
| Size Interior | 1325 Sqft |
| Type | House |
| Utility Water | Co-operative Well |
Parking
| See Remarks | |
| Other |
Land
| Access Type | Easy Access |
| Acreage | No |
| Land Amenities | Park, Recreation |
| Landscape Features | Landscaped, Level |
| Sewer | Municipal Sewage System |
| Size Irregular | 0.08 |
| Size Total | 0.08 Ac|under 1 Acre |
| Size Total Text | 0.08 Ac|under 1 Acre |
| Surface Water | Lake |
| Zoning Type | Unknown |
Rooms
| Level | Type | Length | Width | Dimensions |
|---|---|---|---|---|
| Main Level | Sunroom | 11'5'' x 9'11'' | ||
| Main Level | Primary Bedroom | 11'5'' x 12'0'' | ||
| Main Level | Living Room | 16'9'' x 20'2'' | ||
| Main Level | Laundry Room | 4'11'' x 5'10'' | ||
| Main Level | Kitchen | 12'7'' x 10'6'' | ||
| Main Level | Foyer | 5'10'' x 8'6'' | ||
| Main Level | Foyer | 13'3'' x 6'4'' | ||
| Main Level | 4pc Ensuite Bath | Measurements not available | ||
| Main Level | Dining Room | 6'1'' x 10'1'' | ||
| Main Level | Bedroom | 13'9'' x 10'7'' | ||
| Main Level | 3pc Bathroom | Measurements not available |
https://www.realtor.ca/real-estate/28172631/2450-radio-tower-road-unit-45-oliver-oliver-rural


