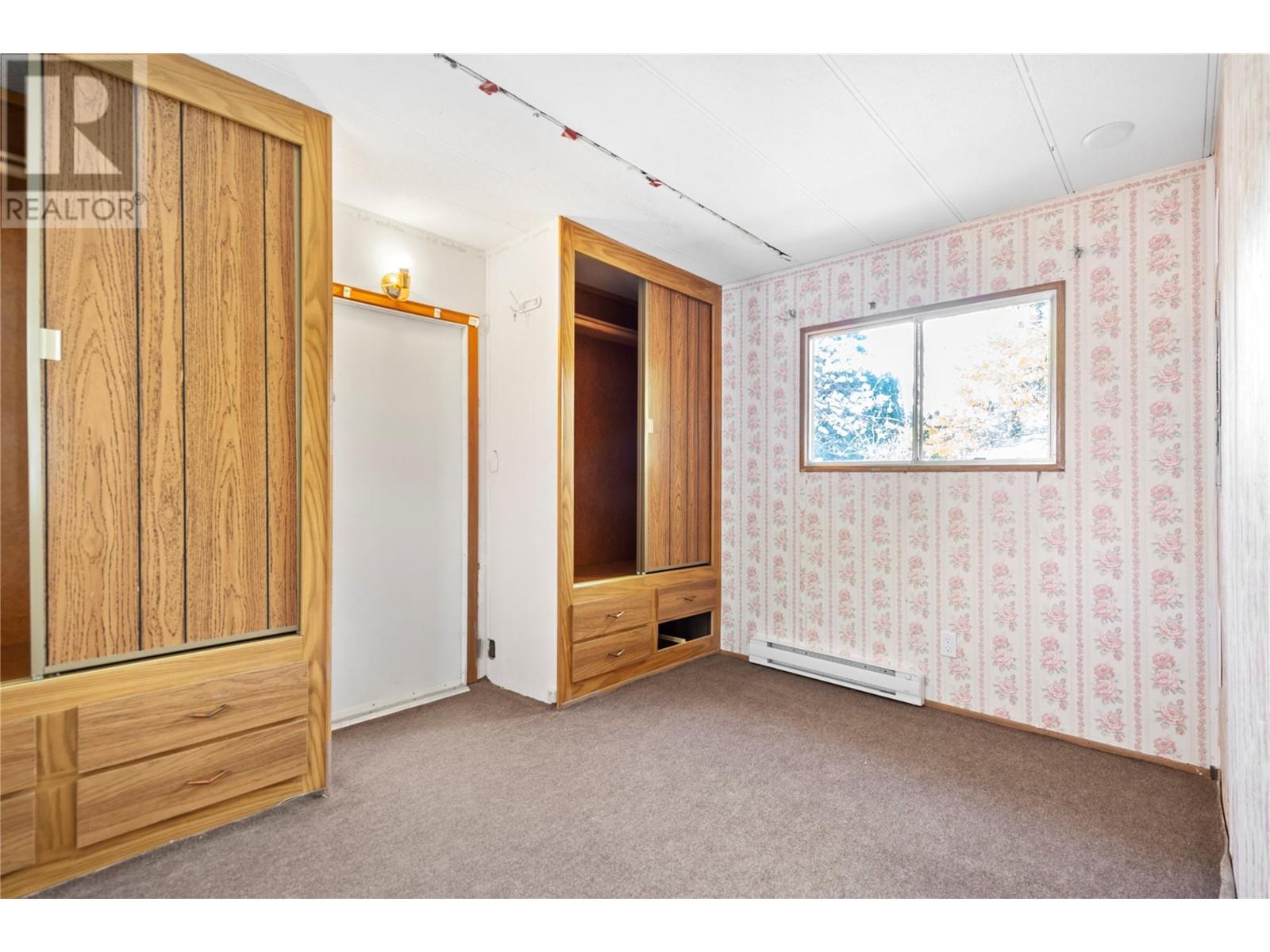Pamela Hanson PREC* | 250-486-1119 (cell) | pamhanson@remax.net
Heather Smith Licensed Realtor | 250-486-7126 (cell) | hsmith@remax.net
1701 Penticton Avenue Unit# 19 Penticton, British Columbia V2A 2N6
Interested?
Contact us for more information
$95,000Maintenance, Pad Rental
$666.49 Monthly
Maintenance, Pad Rental
$666.49 MonthlyAffordable Living in a Fantastic Park Setting! Welcome to this 3-bedroom, 1-bath mobile home, perfectly nestled in one of Penticton’s most desirable 55+ mobile home Parks, Pleasant Valley. Backing directly onto Penticton Creek, this home offers a peaceful natural setting with the soothing sound of flowing water right in your backyard. The layout features 2 spacious living areas, a bright kitchen, and three comfortable bedrooms, making it an ideal choice for retirees or investors. Being sold as-is, this home offers a great opportunity for those looking to roll up their sleeves and add their personal touch or explore renovation potential. Electrical has been recertified in April 2025. 2 pets allowed with a maximum height restriction of 20 inches in height and 25 lbs. Enjoy the tranquil lifestyle this location provides, with easy access to nearby walking trails, shopping, and all that Penticton has to offer. Affordable, scenic, and full of potential. Don’t miss out on this one! (id:52811)
Property Details
| MLS® Number | 10343516 |
| Property Type | Single Family |
| Neigbourhood | Columbia/Duncan |
| Community Features | Pets Allowed, Pet Restrictions, Pets Allowed With Restrictions, Seniors Oriented |
| Parking Space Total | 1 |
Building
| Bathroom Total | 1 |
| Bedrooms Total | 3 |
| Constructed Date | 1972 |
| Heating Fuel | Electric |
| Heating Type | Baseboard Heaters |
| Roof Material | Asphalt Shingle |
| Roof Style | Unknown |
| Stories Total | 1 |
| Size Interior | 1178 Sqft |
| Type | Manufactured Home |
| Utility Water | Municipal Water |
Parking
| Carport |
Land
| Acreage | No |
| Fence Type | Fence |
| Sewer | Municipal Sewage System |
| Size Total Text | Under 1 Acre |
| Zoning Type | Unknown |
Rooms
| Level | Type | Length | Width | Dimensions |
|---|---|---|---|---|
| Main Level | Laundry Room | 8'5'' x 4'10'' | ||
| Main Level | 5pc Bathroom | 8'7'' x 8'1'' | ||
| Main Level | Bedroom | 11'6'' x 9'2'' | ||
| Main Level | Bedroom | 6'10'' x 8'5'' | ||
| Main Level | Primary Bedroom | 15' x 8'6'' | ||
| Main Level | Family Room | 18'5'' x 8'6'' | ||
| Main Level | Dining Room | 11'6'' x 6'7'' | ||
| Main Level | Kitchen | 11'6'' x 10'9'' | ||
| Main Level | Living Room | 11'6'' x 15'8'' |
Utilities
| Natural Gas | Available |
https://www.realtor.ca/real-estate/28172269/1701-penticton-avenue-unit-19-penticton-columbiaduncan























