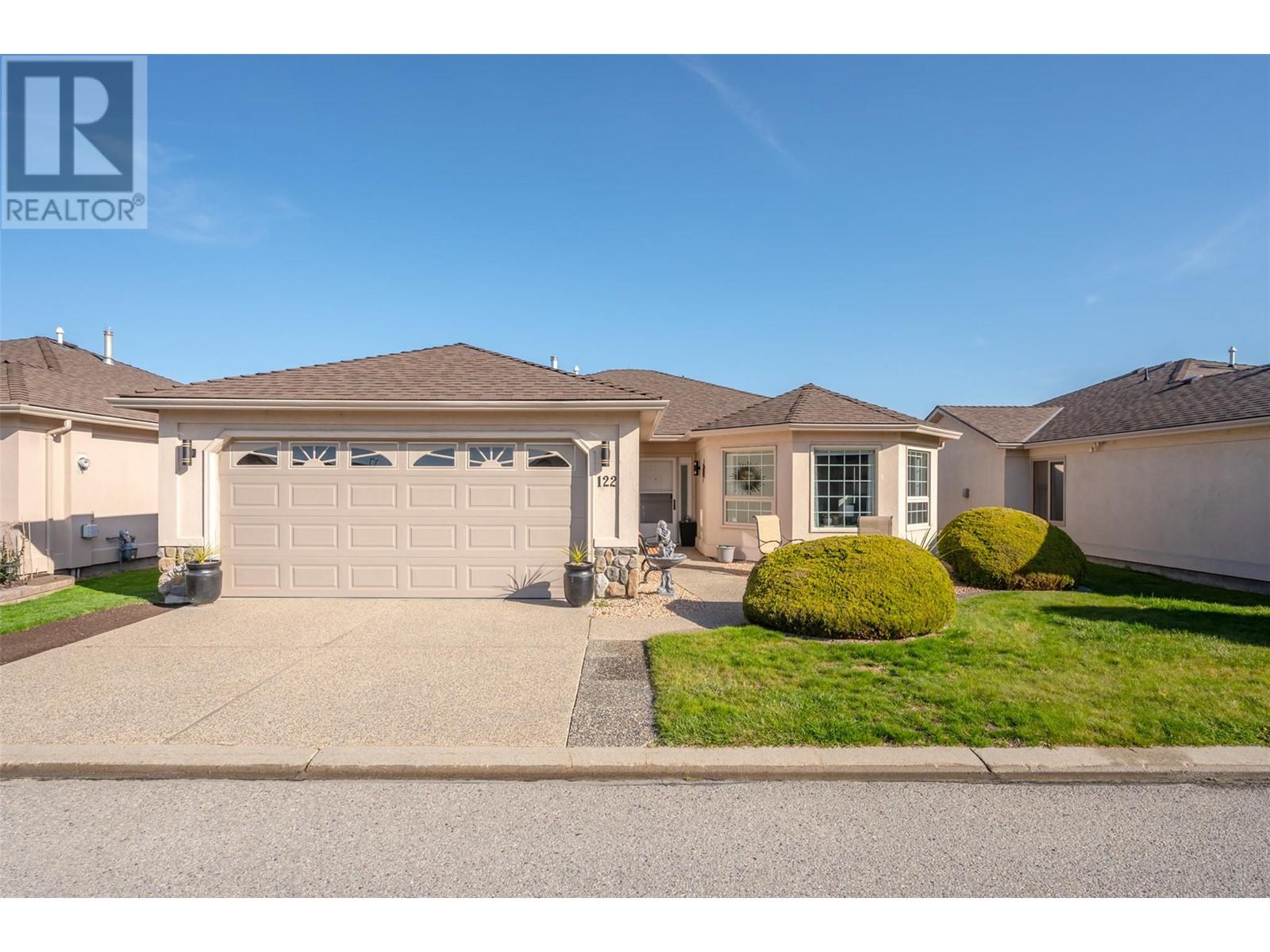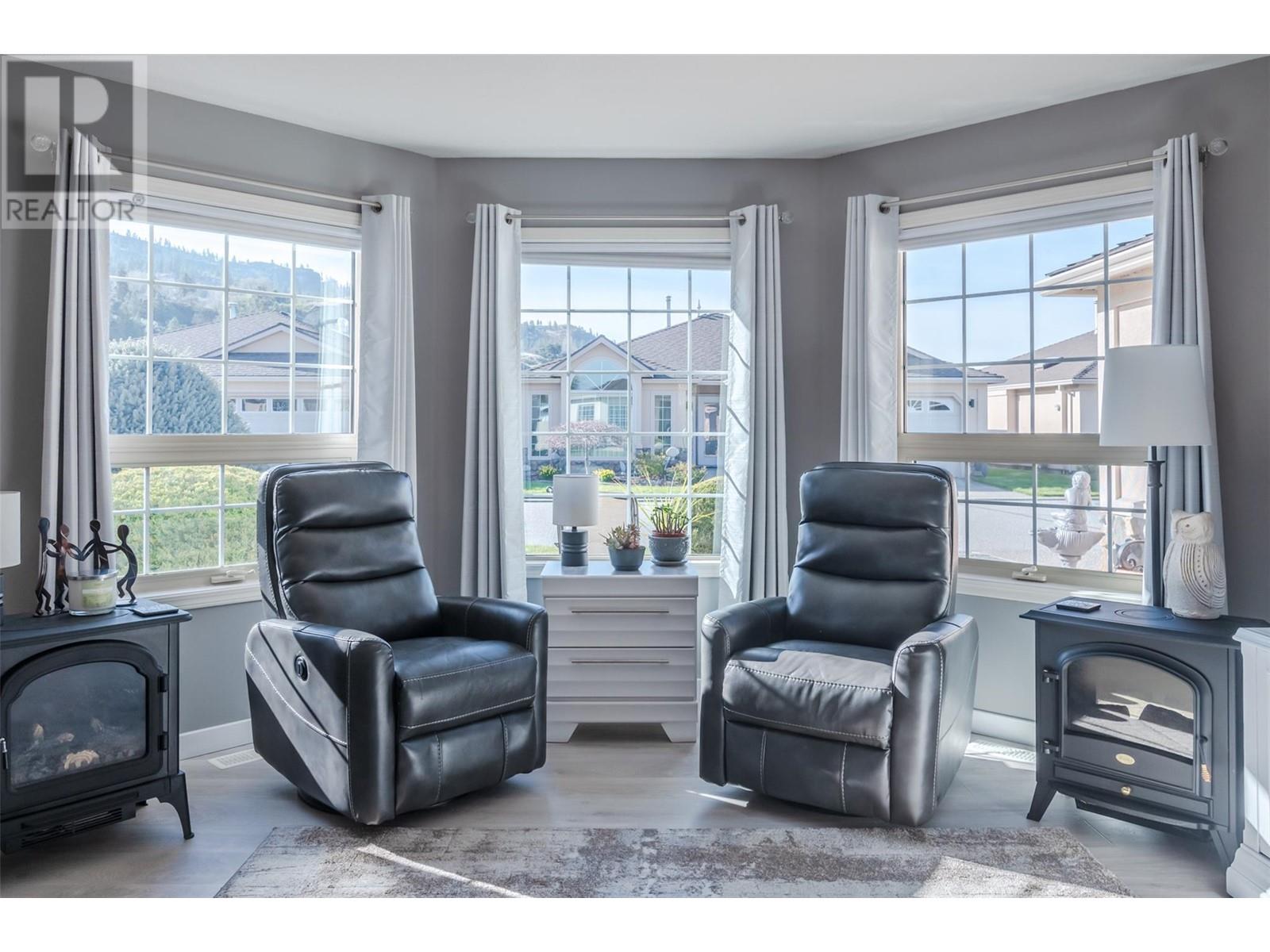Pamela Hanson PREC* | 250-486-1119 (cell) | pamhanson@remax.net
Heather Smith Licensed Realtor | 250-486-7126 (cell) | hsmith@remax.net
3333 South Main Street Unit# 122 Penticton, British Columbia V2A 8J8
Interested?
Contact us for more information
$760,000Maintenance, Reserve Fund Contributions, Ground Maintenance, Property Management, Recreation Facilities
$366 Monthly
Maintenance, Reserve Fund Contributions, Ground Maintenance, Property Management, Recreation Facilities
$366 MonthlyWelcome to Sandbridge. Renovated rancher over 1400 sq ft, 2 bed 2 bath plus den. Upgrades include new furnace, hot water tank, flooring, main bath, paint, windows and more. When you walk into this beautiful home it opens up to a open living and dining area which leads to the kitchen with lots of cupboards and counter space. Off the kitchen is a generously sized den with gas fireplace to keep you warm and cozy. The large patio doors lead onto a private covered patio to enjoy the summer months. The main bathroom has been renovated with a new vanity and shower. The primary bedroom has a walk in closet and a full ensuite with bathtub and a second bedroom for company when visiting. Double car garage and RV parking is also available. Pets allowed are one cat or one dog with a size limit of 15 inches to the shoulder. The complex comes with a recreation center, pool and hot tub, change rooms, billiard tables, library, full kitchen, and mail room. Book your appointment to view. (id:52811)
Property Details
| MLS® Number | 10343635 |
| Property Type | Single Family |
| Neigbourhood | Main South |
| Community Name | Sandbridge |
| Amenities Near By | Airport, Shopping |
| Community Features | Adult Oriented, Pet Restrictions, Pets Allowed With Restrictions, Seniors Oriented |
| Features | Private Setting |
| Parking Space Total | 4 |
| Structure | Clubhouse |
| View Type | Mountain View |
Building
| Bathroom Total | 2 |
| Bedrooms Total | 2 |
| Amenities | Clubhouse, Whirlpool |
| Appliances | Refrigerator, Dishwasher, Dryer, Oven - Electric, Microwave, Hood Fan, Washer |
| Architectural Style | Ranch |
| Basement Type | Crawl Space |
| Constructed Date | 1993 |
| Construction Style Attachment | Detached |
| Cooling Type | Central Air Conditioning |
| Exterior Finish | Stucco |
| Fireplace Fuel | Gas |
| Fireplace Present | Yes |
| Fireplace Type | Unknown |
| Flooring Type | Carpeted, Vinyl |
| Heating Type | Forced Air, See Remarks |
| Roof Material | Asphalt Shingle |
| Roof Style | Unknown |
| Stories Total | 1 |
| Size Interior | 1418 Sqft |
| Type | House |
| Utility Water | Municipal Water |
Parking
| Attached Garage | 2 |
Land
| Acreage | No |
| Land Amenities | Airport, Shopping |
| Landscape Features | Landscaped |
| Sewer | Municipal Sewage System |
| Size Total Text | Under 1 Acre |
| Zoning Type | Residential |
Rooms
| Level | Type | Length | Width | Dimensions |
|---|---|---|---|---|
| Main Level | Laundry Room | 18' x 8'7'' | ||
| Main Level | Primary Bedroom | 13'5'' x 18'6'' | ||
| Main Level | Living Room | 13'10'' x 15'10'' | ||
| Main Level | Kitchen | 14'6'' x 13'7'' | ||
| Main Level | 3pc Bathroom | Measurements not available | ||
| Main Level | Dining Room | 13'10'' x 8'4'' | ||
| Main Level | Den | 14'1'' x 11'2'' | ||
| Main Level | Bedroom | 10'8'' x 11'10'' | ||
| Main Level | 4pc Ensuite Bath | Measurements not available |
https://www.realtor.ca/real-estate/28177759/3333-south-main-street-unit-122-penticton-main-south












































