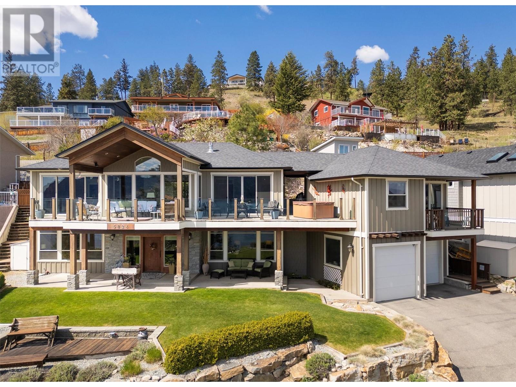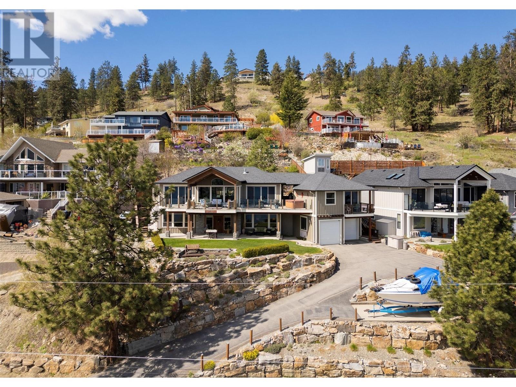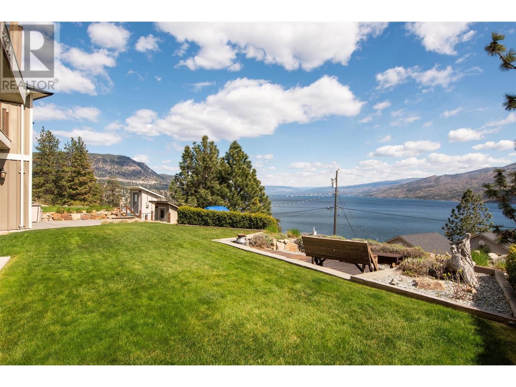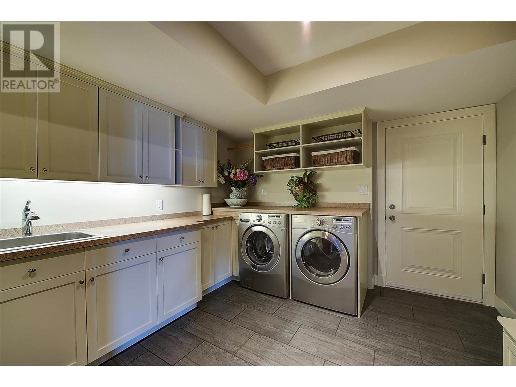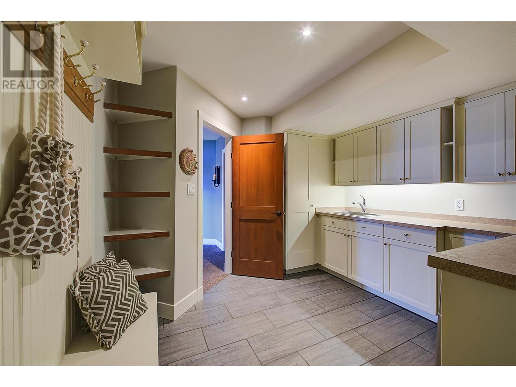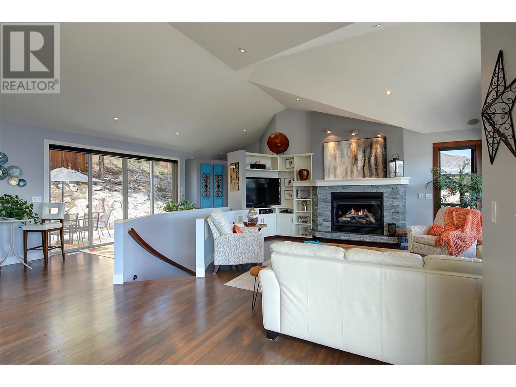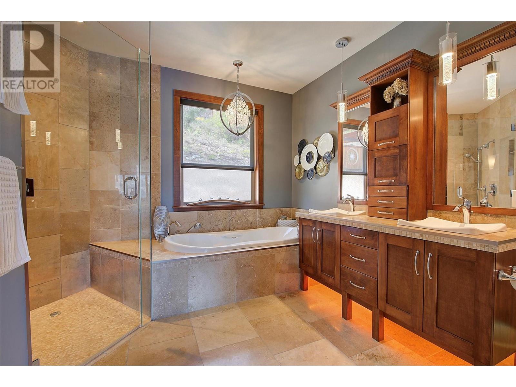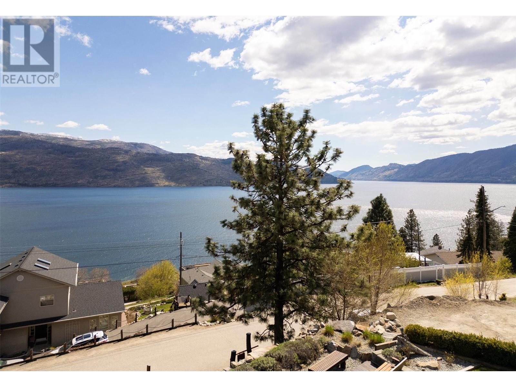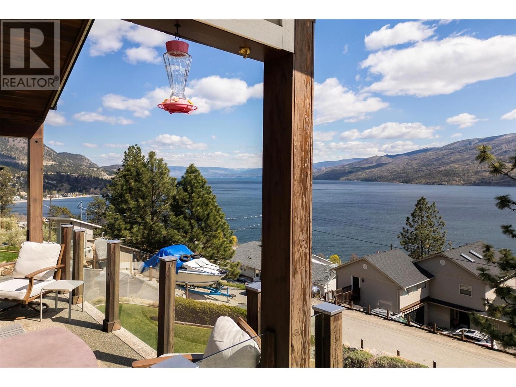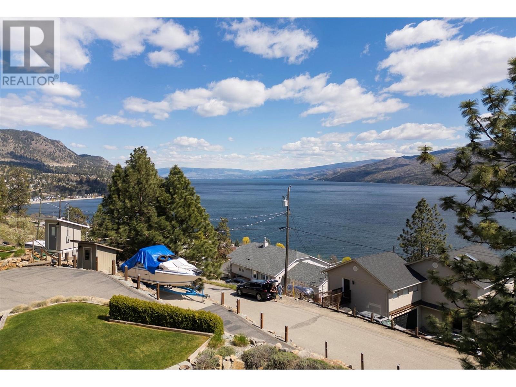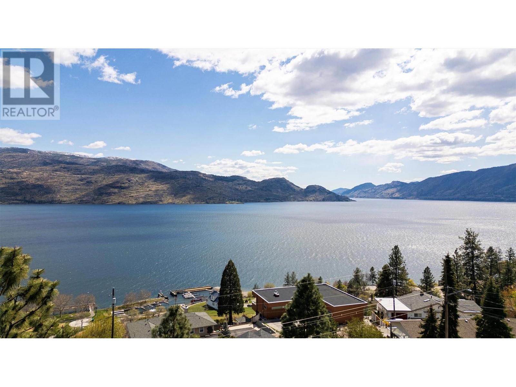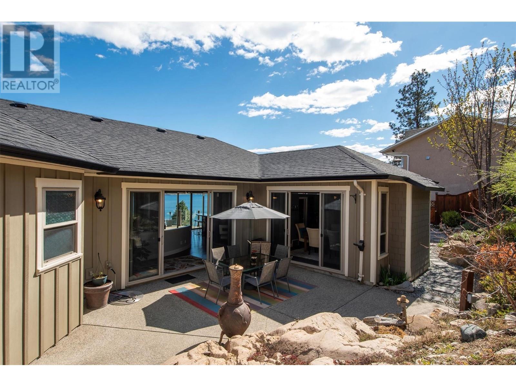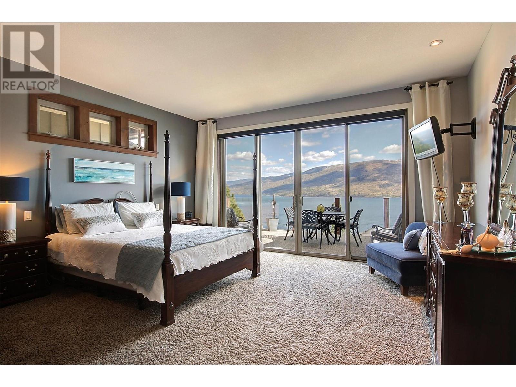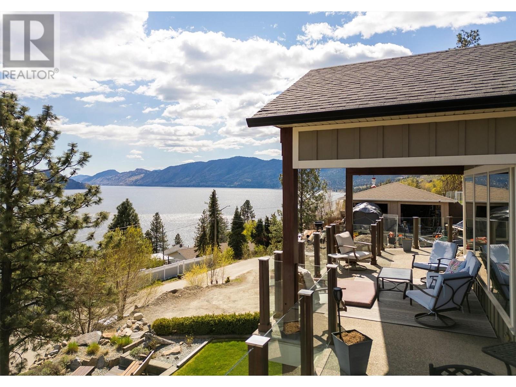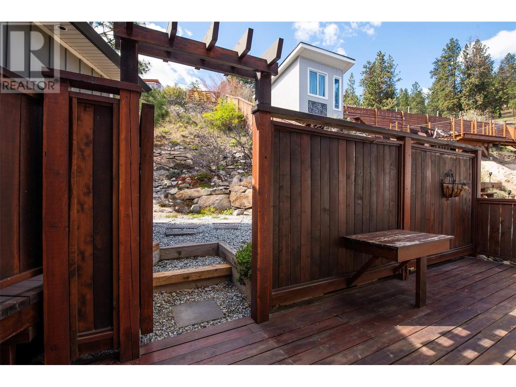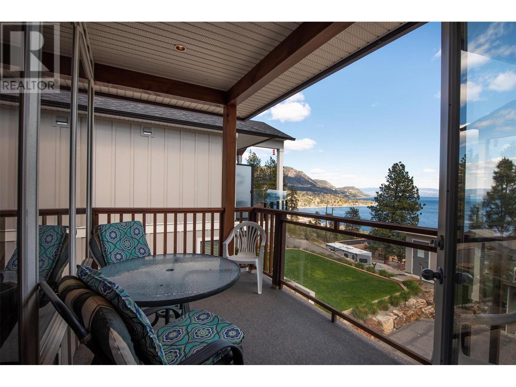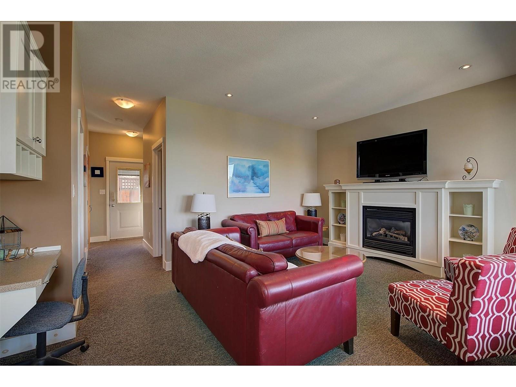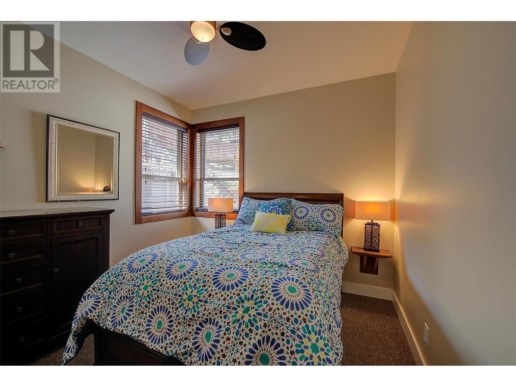Pamela Hanson PREC* | 250-486-1119 (cell) | pamhanson@remax.net
Heather Smith Licensed Realtor | 250-486-7126 (cell) | hsmith@remax.net
5824 Columbia Avenue Peachland, British Columbia V0H 1X4
Interested?
Contact us for more information
$1,449,000
Welcome to your dream retreat in the heart of Peachland! This stunning property offers breathtaking panoramic lake views, setting the perfect backdrop for luxurious living. The main house boasts 4 spacious bedrooms and 4 bathrooms, designed with comfort and elegance in mind. For added convenience, there's a separate, self-contained 1-bedroom suite perched above the double car garage, separated from the house by a breezeway, ideal for guests, rental income, or extended family. You'll also find ample parking for all your vehicles, RV, Boats and recreational toys. The private backyard is an oasis of tranquillity. Enjoy the cozy in-floor heating throughout the lower level of the home, ensuring warmth and comfort year-round. Also comes complete with a hot tub just off the primary suite’s deck, allowing you to soak in the views while unwinding with a glass of wine. This is an entertainer's dream house! (id:52811)
Open House
This property has open houses!
1:00 pm
Ends at:3:00 pm
Property Details
| MLS® Number | 10344342 |
| Property Type | Single Family |
| Neigbourhood | Peachland |
| Amenities Near By | Recreation, Shopping |
| Features | Private Setting, Irregular Lot Size, Two Balconies |
| Parking Space Total | 2 |
| Storage Type | Storage Shed |
| View Type | Lake View, Mountain View, View Of Water, View (panoramic) |
| Water Front Type | Other |
Building
| Bathroom Total | 4 |
| Bedrooms Total | 5 |
| Appliances | Refrigerator, Dishwasher, Dryer, Range - Gas, Microwave, See Remarks, Washer |
| Constructed Date | 2008 |
| Construction Style Attachment | Detached |
| Cooling Type | Central Air Conditioning |
| Exterior Finish | Stone, Other |
| Fireplace Fuel | Gas |
| Fireplace Present | Yes |
| Fireplace Type | Unknown |
| Flooring Type | Ceramic Tile, Hardwood |
| Half Bath Total | 1 |
| Heating Type | Forced Air, See Remarks |
| Roof Material | Asphalt Shingle |
| Roof Style | Unknown |
| Stories Total | 2 |
| Size Interior | 3503 Sqft |
| Type | House |
| Utility Water | Municipal Water |
Parking
| See Remarks | |
| Attached Garage | 2 |
| R V | 1 |
Land
| Acreage | No |
| Land Amenities | Recreation, Shopping |
| Landscape Features | Landscaped, Underground Sprinkler |
| Sewer | Septic Tank |
| Size Frontage | 100 Ft |
| Size Irregular | 0.3 |
| Size Total | 0.3 Ac|under 1 Acre |
| Size Total Text | 0.3 Ac|under 1 Acre |
| Zoning Type | Unknown |
Rooms
| Level | Type | Length | Width | Dimensions |
|---|---|---|---|---|
| Second Level | Partial Bathroom | 6'4'' x 5'5'' | ||
| Second Level | 5pc Ensuite Bath | 11'9'' x 12'1'' | ||
| Second Level | Dining Room | 16' x 12'10'' | ||
| Second Level | Kitchen | 18'6'' x 16'1'' | ||
| Second Level | Living Room | 19'3'' x 16'8'' | ||
| Second Level | Primary Bedroom | 22'4'' x 15'8'' | ||
| Main Level | Full Bathroom | 5'4'' x 10'6'' | ||
| Main Level | Bedroom | 11' x 16'7'' | ||
| Main Level | Bedroom | 11' x 15' | ||
| Main Level | Bedroom | 10'8'' x 10' | ||
| Main Level | Laundry Room | 10'8'' x 12'3'' | ||
| Additional Accommodation | Living Room | 12'4'' x 16'7'' | ||
| Additional Accommodation | Kitchen | 11'2'' x 10'8'' | ||
| Additional Accommodation | Full Bathroom | 9'1'' x 7'4'' | ||
| Additional Accommodation | Primary Bedroom | 10'2'' x 11'2'' |
https://www.realtor.ca/real-estate/28193006/5824-columbia-avenue-peachland-peachland


