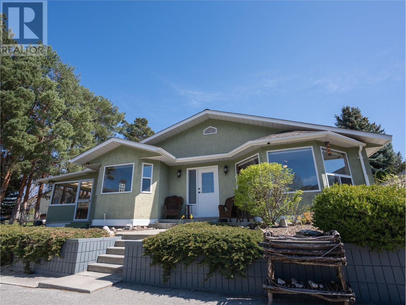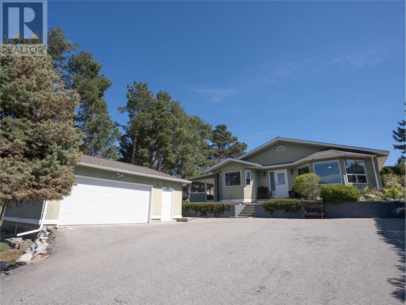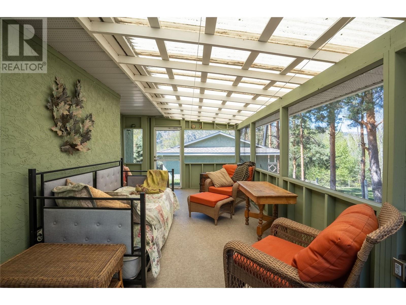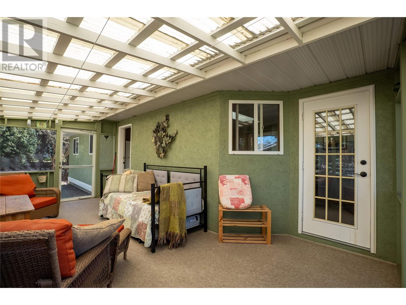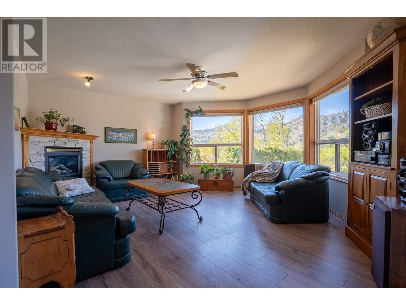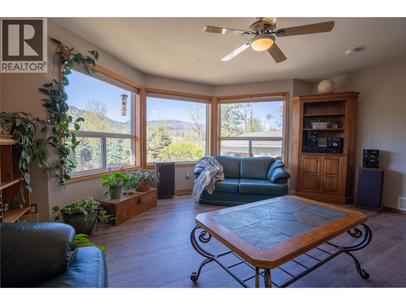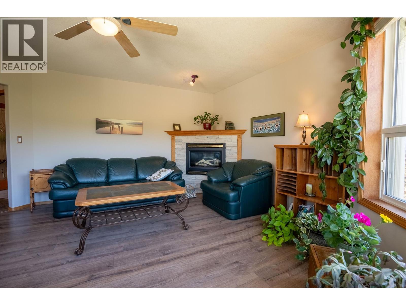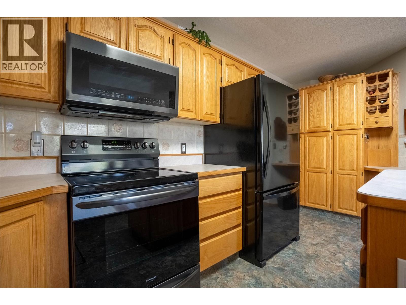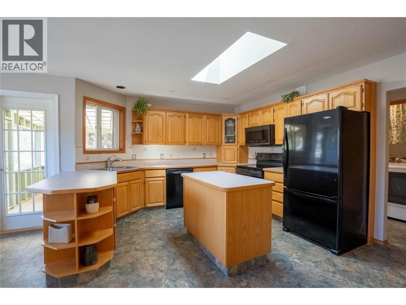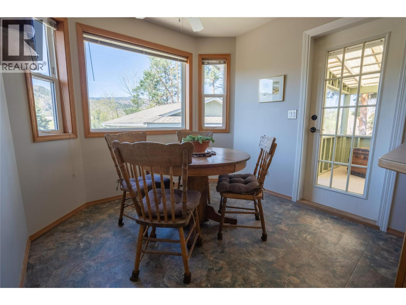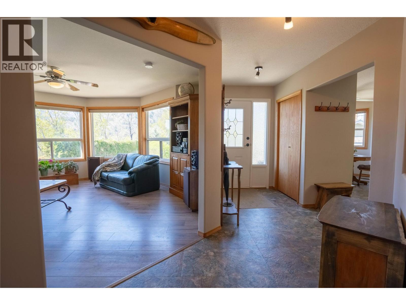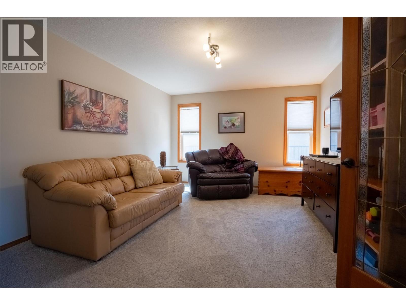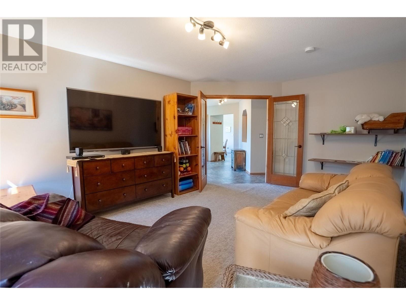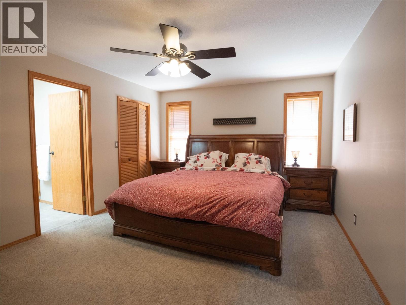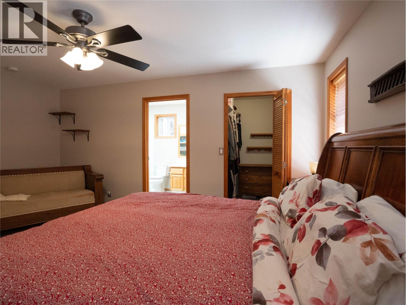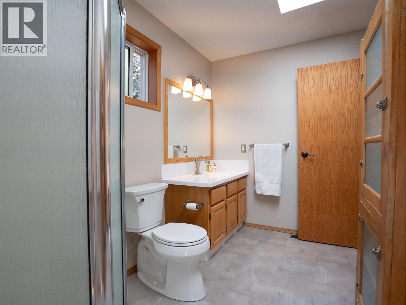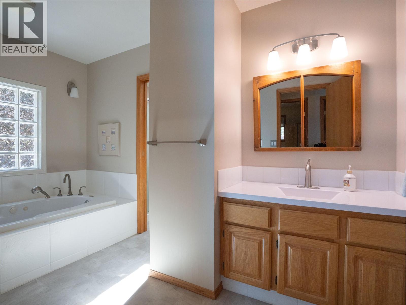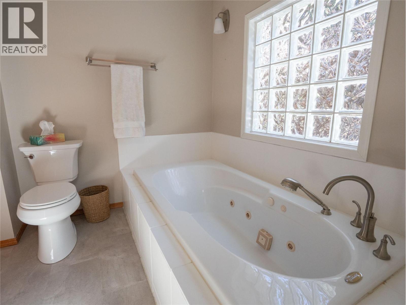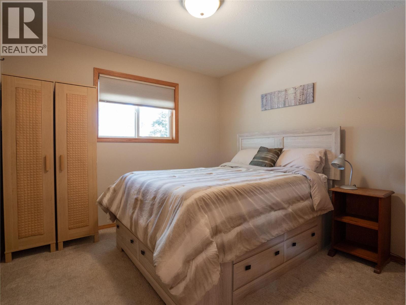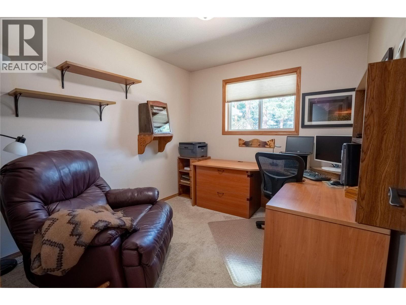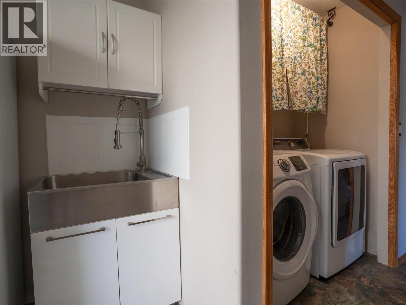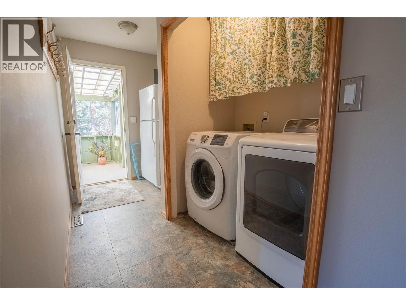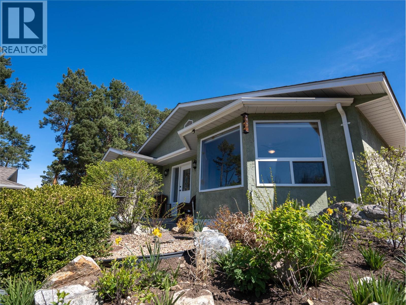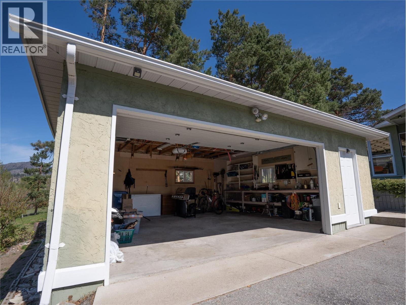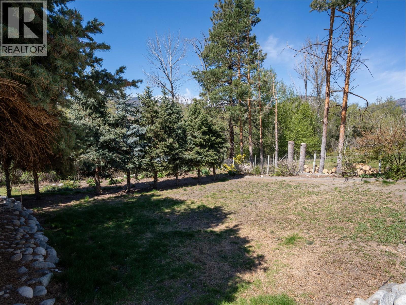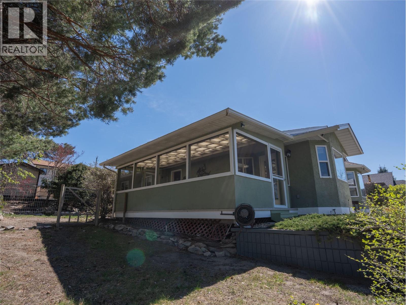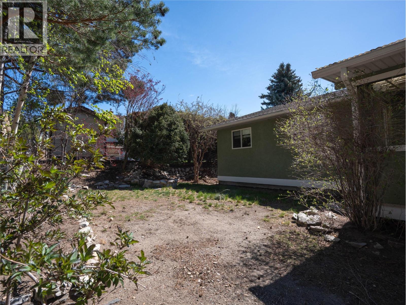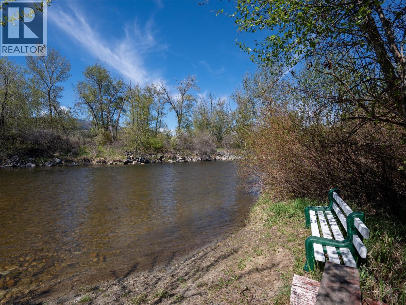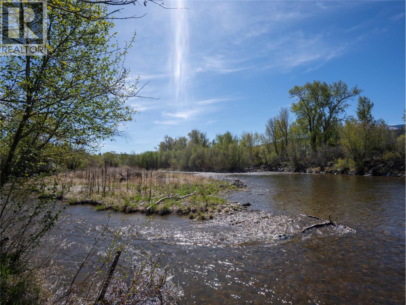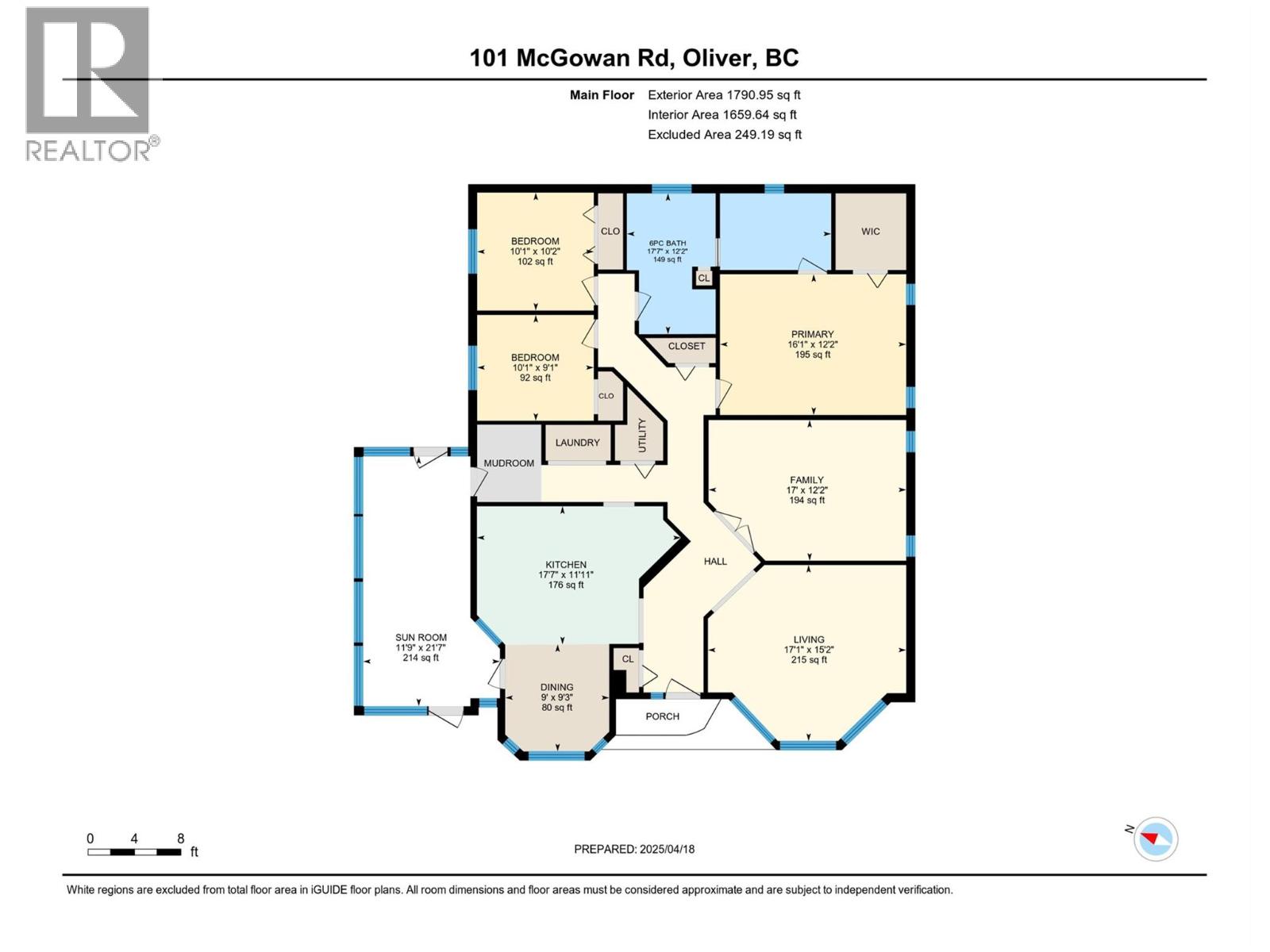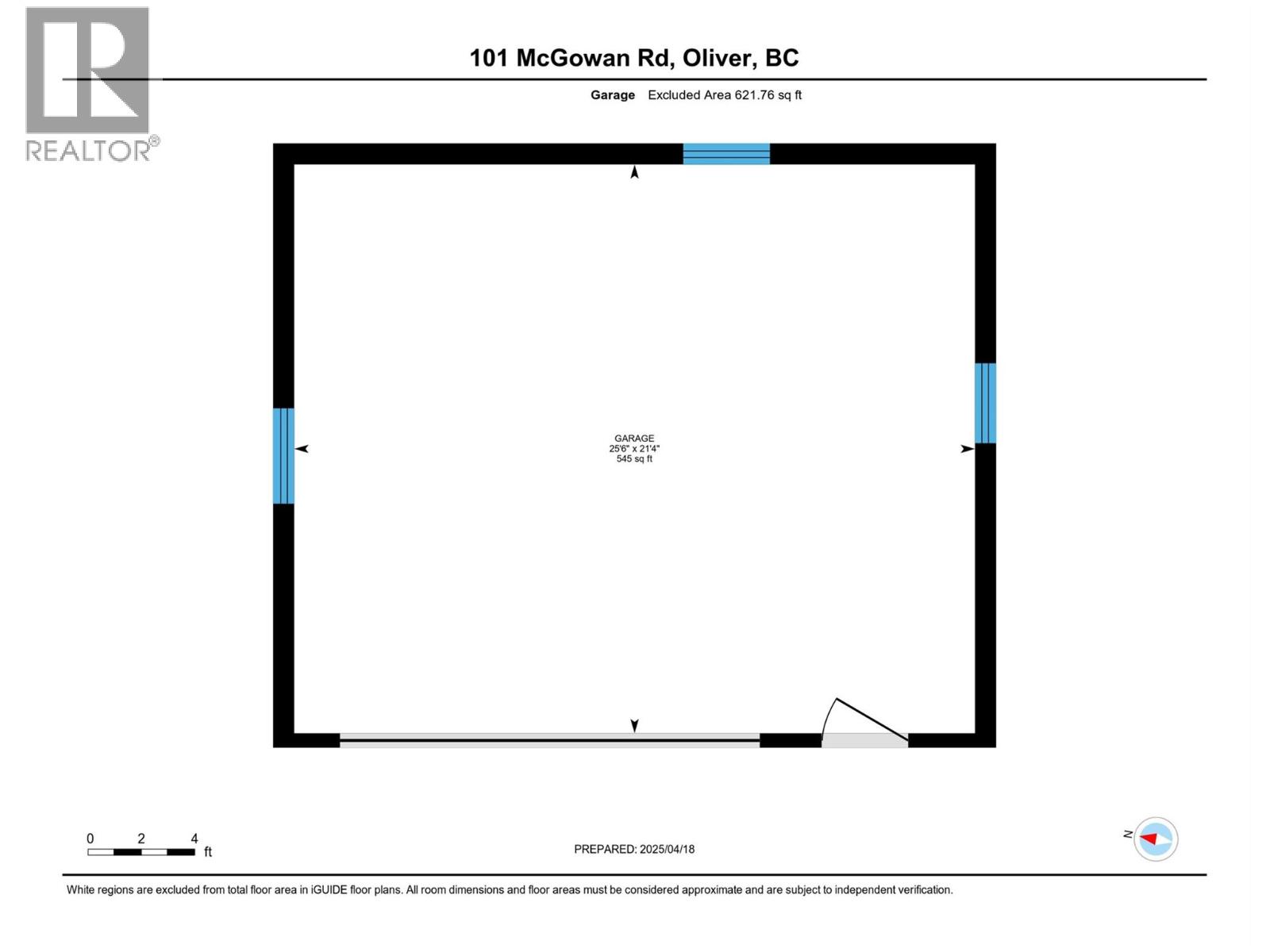3 Bedroom
2 Bathroom
1742 sqft
Ranch
Fireplace
Central Air Conditioning
Forced Air, See Remarks
Landscaped, Underground Sprinkler
$799,000
Quiet & private 3 bed 2 bath rancher with detached garage near the river. Tucked away in a peaceful, private setting, this well-maintained 3-bedroom, 2-bathroom rancher offers over 1,700 sq ft of single-level living on a 0.348-acre lot. A rare find, the property borders parkland and is just minutes from town—offering the ideal blend of country privacy and urban convenience. The home features a spacious layout with a formal dining room, bright living room with a recently serviced gas fireplace, and ample natural light throughout. The large primary bedroom includes a walk-in closet and ensuite with access to the main bathroom, which features a jetted tub. Updates include a gas heat pump (2012), hot water tank (2013), newer vinyl flooring in the kitchen and entry, and a washer and dryer (2013). The roof and skylights were replaced in 2015. Outside, the beautifully landscaped lot includes underground irrigation, a stately driveway, and a large detached, insulated double garage with plenty of extra parking space. A unique opportunity to enjoy low-maintenance, country-style living close to amenities—this location along the river doesn’t come up often. (id:52811)
Property Details
|
MLS® Number
|
10343480 |
|
Property Type
|
Single Family |
|
Neigbourhood
|
Oliver Rural |
|
Amenities Near By
|
Schools, Shopping |
|
Features
|
Cul-de-sac, Private Setting, Treed, Jacuzzi Bath-tub |
|
Parking Space Total
|
2 |
|
Road Type
|
Cul De Sac |
|
View Type
|
Mountain View |
Building
|
Bathroom Total
|
2 |
|
Bedrooms Total
|
3 |
|
Appliances
|
Range, Refrigerator, Dishwasher, Dryer, Microwave, Washer |
|
Architectural Style
|
Ranch |
|
Basement Type
|
Crawl Space |
|
Constructed Date
|
1993 |
|
Construction Style Attachment
|
Detached |
|
Cooling Type
|
Central Air Conditioning |
|
Exterior Finish
|
Stucco |
|
Fireplace Fuel
|
Gas |
|
Fireplace Present
|
Yes |
|
Fireplace Type
|
Unknown |
|
Heating Type
|
Forced Air, See Remarks |
|
Roof Material
|
Asphalt Shingle |
|
Roof Style
|
Unknown |
|
Stories Total
|
1 |
|
Size Interior
|
1742 Sqft |
|
Type
|
House |
|
Utility Water
|
Municipal Water |
Parking
Land
|
Acreage
|
No |
|
Land Amenities
|
Schools, Shopping |
|
Landscape Features
|
Landscaped, Underground Sprinkler |
|
Sewer
|
Septic Tank |
|
Size Irregular
|
0.34 |
|
Size Total
|
0.34 Ac|under 1 Acre |
|
Size Total Text
|
0.34 Ac|under 1 Acre |
|
Surface Water
|
Creeks, Creek Or Stream |
|
Zoning Type
|
Unknown |
Rooms
| Level |
Type |
Length |
Width |
Dimensions |
|
Main Level |
Primary Bedroom |
|
|
16'0'' x 12'0'' |
|
Main Level |
Living Room |
|
|
17'0'' x 15'0'' |
|
Main Level |
Kitchen |
|
|
15'0'' x 12'0'' |
|
Main Level |
3pc Ensuite Bath |
|
|
Measurements not available |
|
Main Level |
Dining Nook |
|
|
9'0'' x 9'0'' |
|
Main Level |
Dining Room |
|
|
17'0'' x 12'0'' |
|
Main Level |
Bedroom |
|
|
10'0'' x 9'0'' |
|
Main Level |
Bedroom |
|
|
10'0'' x 10'0'' |
|
Main Level |
3pc Bathroom |
|
|
Measurements not available |
https://www.realtor.ca/real-estate/28198730/101-mcgowan-road-oliver-oliver-rural


