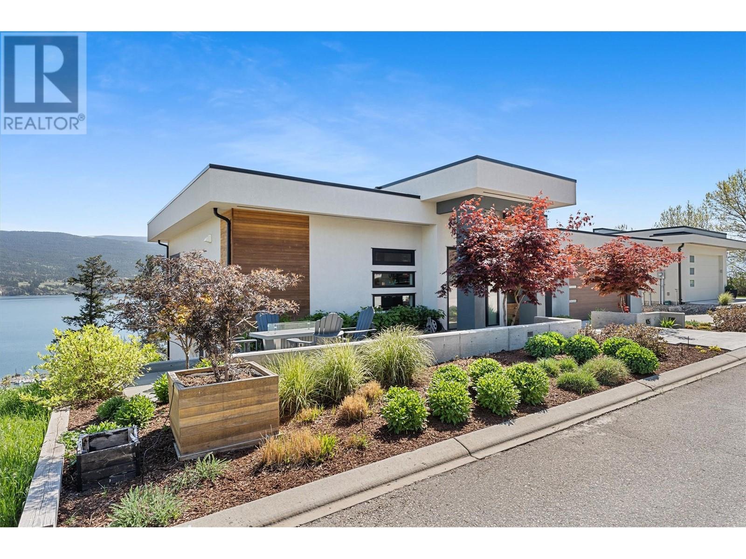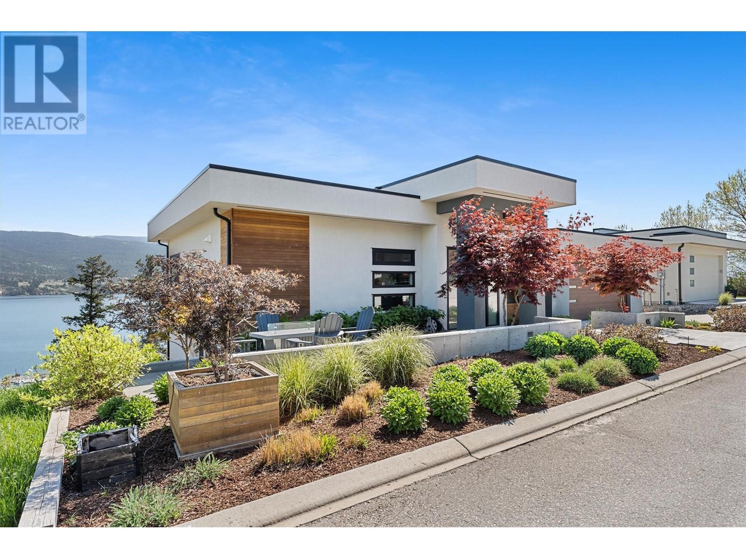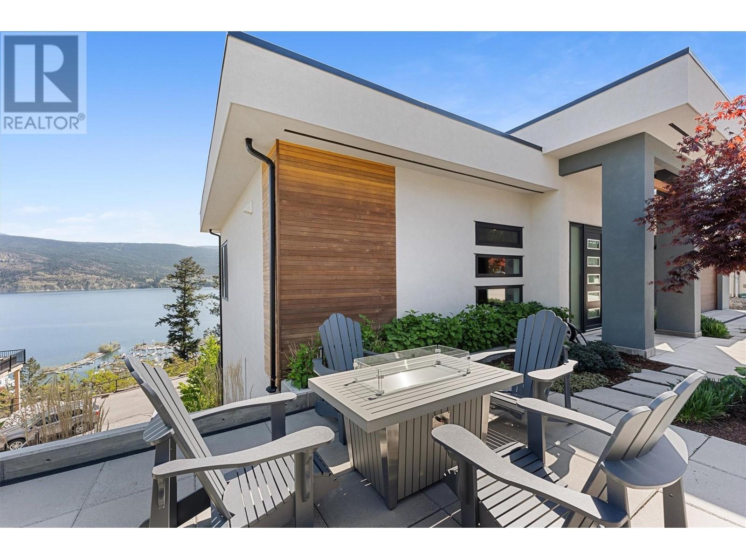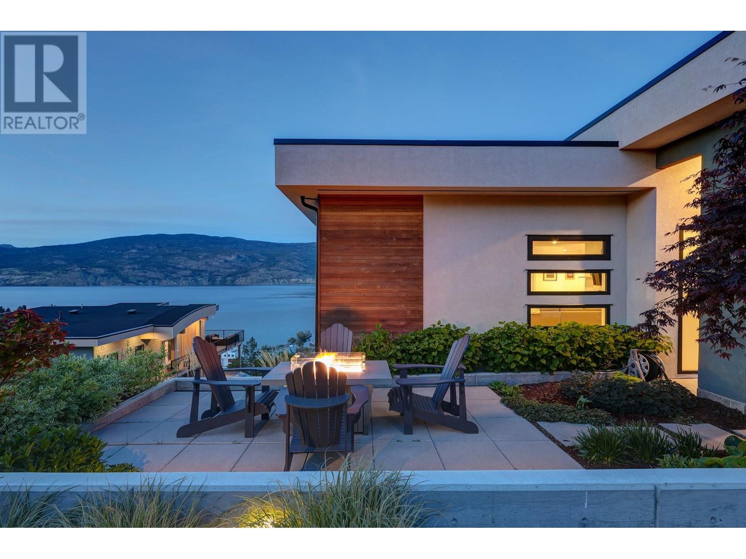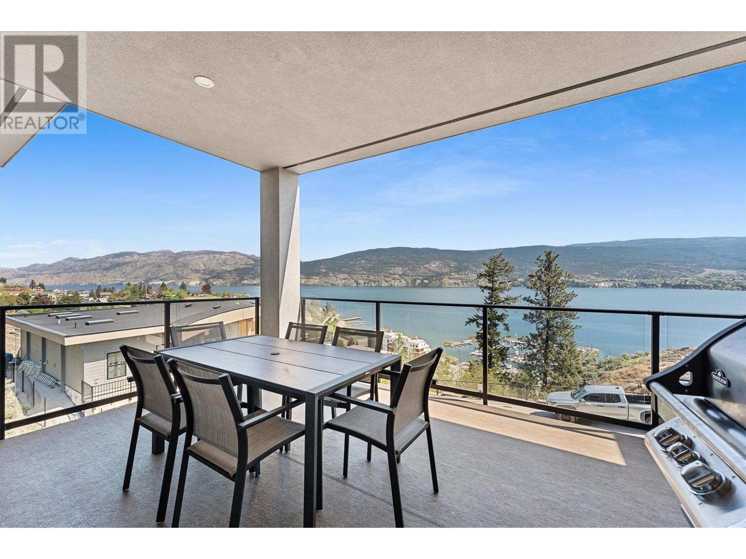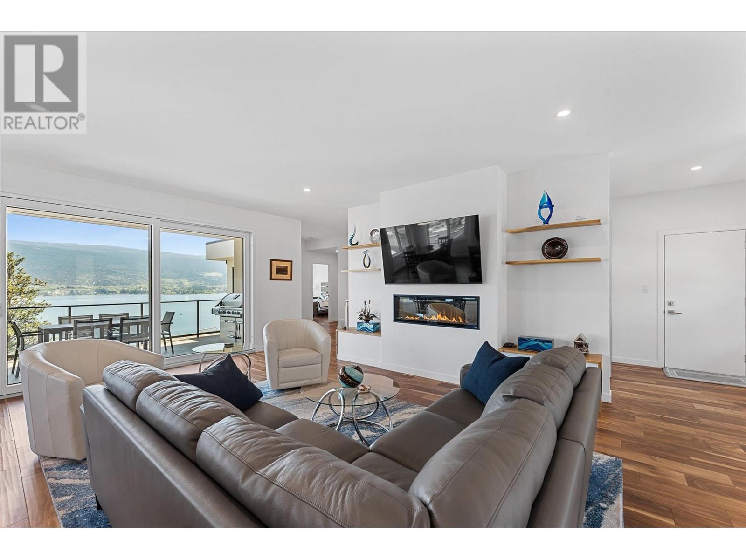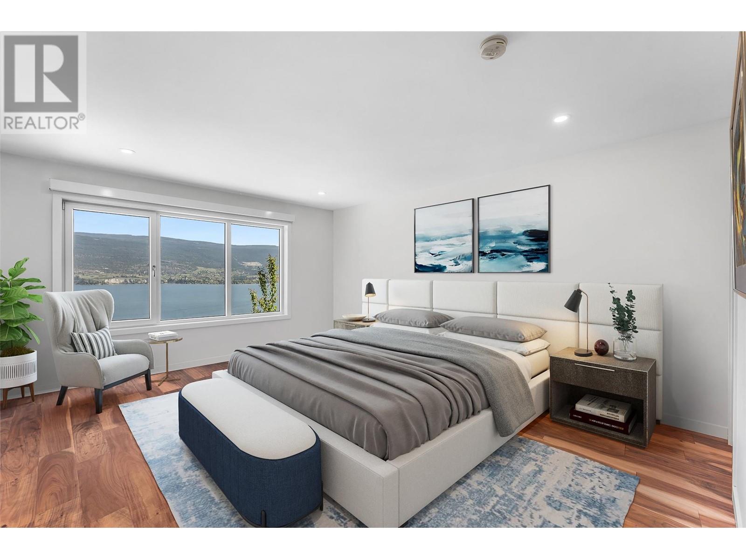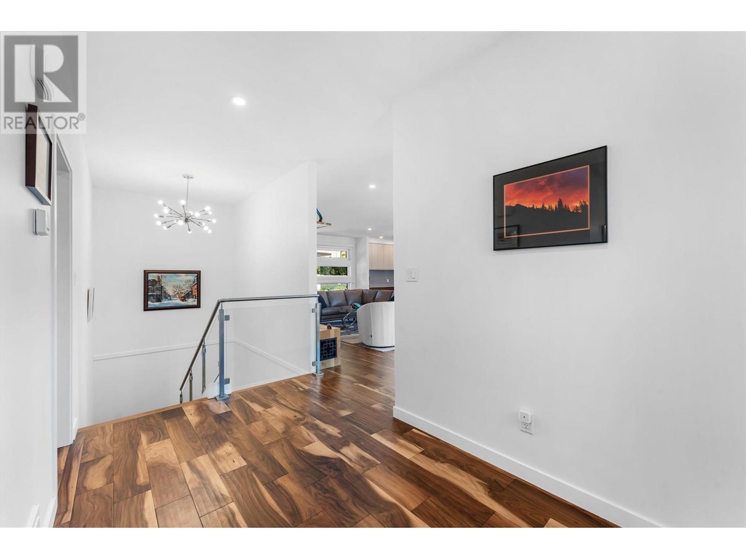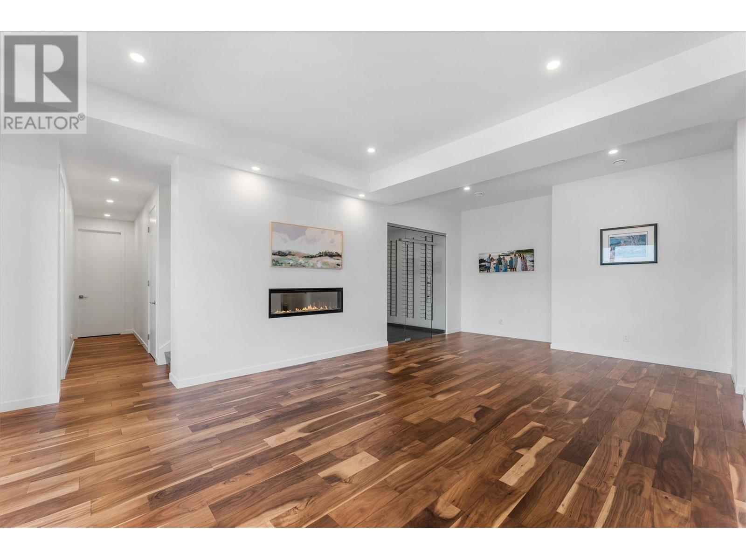Pamela Hanson PREC* | 250-486-1119 (cell) | pamhanson@remax.net
Heather Smith Licensed Realtor | 250-486-7126 (cell) | hsmith@remax.net
6114 Faircrest Street Unit# 105 Summerland, British Columbia V0H 1Z1
Interested?
Contact us for more information
$1,599,000Maintenance, Property Management
$113.62 Monthly
Maintenance, Property Management
$113.62 MonthlyThis modern lakeside retreat combines sleek design with panoramic Okanagan views. The open-concept main level showcases engineered hardwood, a chef’s kitchen with quartz waterfall island, and top-tier KitchenAid appliances. A linear fireplace anchors the living space, a wall of windows frames sweeping lake and valley vistas. Step out to the covered upper deck, ideal for al fresco dining, with a gas hook-up and glass railing for unobstructed views. The main floor also features a private primary suite with breathtaking lake views, patio access, a spa-inspired ensuite with heated tile floors, soaker tub, floating double vanity, and a custom walk-in closet with makeup station. Downstairs, enjoy a full rec space with wet bar, wine room, fireplace, 2 bedrooms, 2 baths, and an office/den, each with access to the spacious patio and hot tub. Additional highlights include a 2-car garage, utility/storage garage with 50-amp power, power blinds, mudroom with built-ins, and a quiet location just minutes from the lake, Summerland Yacht club & dining. If you’re seeking the ideal blend of modern elegance and relaxed Okanagan living, this home is the perfect fit. This stunning property offers a seamless transition from sophisticated interiors to the breathtaking natural beauty that defines the Okanagan lifestyle (id:52811)
Property Details
| MLS® Number | 10346571 |
| Property Type | Single Family |
| Neigbourhood | Lower Town |
| Community Name | n/a |
| Amenities Near By | Golf Nearby, Park, Recreation, Schools, Shopping |
| Features | Cul-de-sac, Central Island, Balcony, Two Balconies |
| Parking Space Total | 5 |
| Road Type | Cul De Sac |
| View Type | Lake View, Mountain View, Valley View, View Of Water, View (panoramic) |
Building
| Bathroom Total | 4 |
| Bedrooms Total | 3 |
| Appliances | Refrigerator, Dishwasher, Dryer, Range - Gas, Microwave, Hood Fan, Washer, Wine Fridge |
| Architectural Style | Ranch |
| Basement Type | Crawl Space |
| Constructed Date | 2018 |
| Construction Style Attachment | Detached |
| Cooling Type | Central Air Conditioning |
| Exterior Finish | Stucco, Wood |
| Flooring Type | Hardwood, Tile |
| Half Bath Total | 2 |
| Heating Type | Forced Air, See Remarks |
| Roof Material | Other |
| Roof Style | Unknown |
| Stories Total | 3 |
| Size Interior | 3326 Sqft |
| Type | House |
| Utility Water | Municipal Water |
Parking
| See Remarks | |
| Attached Garage | 2 |
Land
| Acreage | No |
| Land Amenities | Golf Nearby, Park, Recreation, Schools, Shopping |
| Landscape Features | Landscaped |
| Sewer | Municipal Sewage System |
| Size Irregular | 0.13 |
| Size Total | 0.13 Ac|under 1 Acre |
| Size Total Text | 0.13 Ac|under 1 Acre |
| Zoning Type | Unknown |
Rooms
| Level | Type | Length | Width | Dimensions |
|---|---|---|---|---|
| Basement | Other | 11'6'' x 27'10'' | ||
| Lower Level | Wine Cellar | 6'9'' x 8'0'' | ||
| Lower Level | Utility Room | 8'11'' x 5'0'' | ||
| Lower Level | Recreation Room | 24'10'' x 19'11'' | ||
| Lower Level | Den | 9'1'' x 12'0'' | ||
| Lower Level | Family Room | 15'10'' x 11'1'' | ||
| Lower Level | Bedroom | 16'2'' x 10'10'' | ||
| Lower Level | Bedroom | 16'2'' x 10'11'' | ||
| Lower Level | 4pc Bathroom | 8'10'' x 10'1'' | ||
| Lower Level | 2pc Bathroom | 6'10'' x 5'11'' | ||
| Main Level | Primary Bedroom | 16'2'' x 13'6'' | ||
| Main Level | Living Room | 25'5'' x 23'7'' | ||
| Main Level | Laundry Room | 7'6'' x 13'7'' | ||
| Main Level | Kitchen | 17'1'' x 10'11'' | ||
| Main Level | Other | 21'2'' x 22'0'' | ||
| Main Level | Dining Room | 8'10'' x 10'11'' | ||
| Main Level | 5pc Ensuite Bath | 21'10'' x 12'1'' | ||
| Main Level | 2pc Bathroom | 4'9'' x 5'0'' |
https://www.realtor.ca/real-estate/28274786/6114-faircrest-street-unit-105-summerland-lower-town



