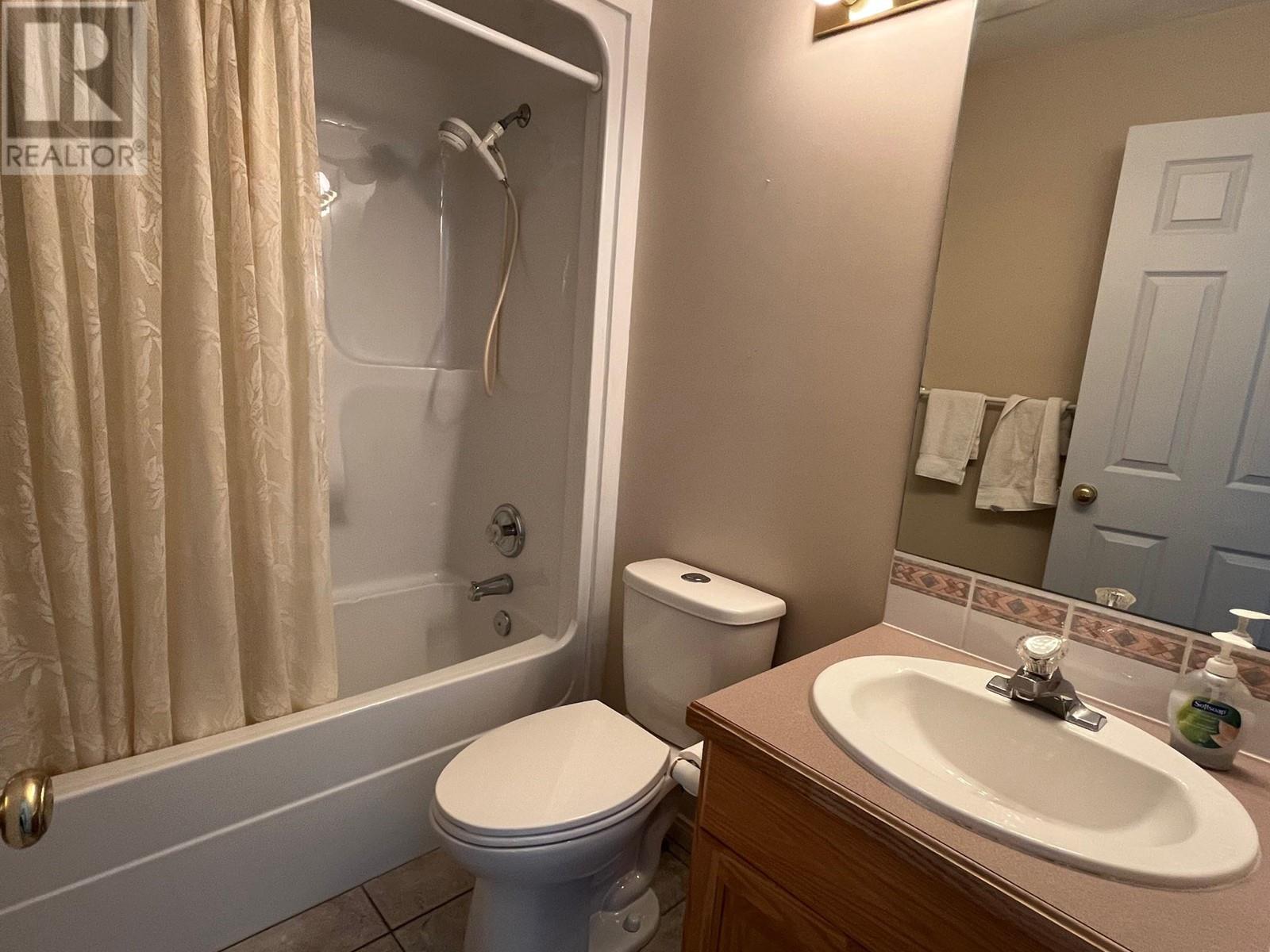Pamela Hanson PREC* | 250-486-1119 (cell) | pamhanson@remax.net
Heather Smith Licensed Realtor | 250-486-7126 (cell) | hsmith@remax.net
750 Railway Lane Unit# 24 Okanagan Falls, British Columbia V0H 1R4
Interested?
Contact us for more information
$448,000Maintenance, Insurance, Ground Maintenance
$468.62 Monthly
Maintenance, Insurance, Ground Maintenance
$468.62 MonthlyResort-Style Living on Skaha Lake! Welcome to Skaha Lakeside Condos—your perfect Okanagan getaway or year-round residence. Located just steps from the sparkling shores of Skaha Lake in scenic Okanagan Falls, this 2-bedroom + den condo offers the ultimate in convenience and lifestyle. Enjoy nearby public beaches, the Kettle Valley Rail Trail, and local shopping, all within walking distance. Inside, you'll find a spacious layout featuring a private covered deck with lake views, natural gas BBQ hookup, and a cozy gas fireplace—ideal for relaxing or entertaining. With 2 full bathrooms, in-suite laundry, and 2 outdoor parking spaces, comfort and functionality are built in. While the home is ready for your personal updates, the potential is clear. This secure, gated complex features a beautifully maintained central courtyard and an inviting outdoor pool—perfect for soaking up the Okanagan sun. Whether you're seeking a vacation property, investment, or full-time home, this lakeside condo is a rare opportunity. (id:52811)
Property Details
| MLS® Number | 10346901 |
| Property Type | Single Family |
| Neigbourhood | Okanagan Falls |
| Community Name | Skaha Lakeside |
| Community Features | Pet Restrictions, Pets Allowed With Restrictions, Rentals Allowed |
| Features | Balcony |
| Parking Space Total | 2 |
| Pool Type | Inground Pool |
Building
| Bathroom Total | 2 |
| Bedrooms Total | 2 |
| Appliances | Refrigerator, Dishwasher, Dryer, Oven - Electric, Washer |
| Architectural Style | Other |
| Constructed Date | 2002 |
| Cooling Type | Wall Unit |
| Exterior Finish | Stucco |
| Fire Protection | Controlled Entry |
| Fireplace Fuel | Gas |
| Fireplace Present | Yes |
| Fireplace Type | Unknown |
| Flooring Type | Carpeted, Tile |
| Heating Type | Baseboard Heaters |
| Roof Material | Asphalt Shingle |
| Roof Style | Unknown |
| Stories Total | 1 |
| Size Interior | 1324 Sqft |
| Type | Apartment |
| Utility Water | Municipal Water |
Land
| Acreage | No |
| Sewer | Municipal Sewage System |
| Size Total Text | Under 1 Acre |
| Zoning Type | Mixed |
Rooms
| Level | Type | Length | Width | Dimensions |
|---|---|---|---|---|
| Main Level | 4pc Ensuite Bath | Measurements not available | ||
| Main Level | 4pc Bathroom | Measurements not available | ||
| Main Level | Den | 13' x 7'6'' | ||
| Main Level | Bedroom | 10'9'' x 8'9'' | ||
| Main Level | Primary Bedroom | 20' x 12' | ||
| Main Level | Kitchen | 14' x 8'6'' | ||
| Main Level | Dining Room | 12' x 10' | ||
| Main Level | Living Room | 14' x 16'6'' |
https://www.realtor.ca/real-estate/28277067/750-railway-lane-unit-24-okanagan-falls-okanagan-falls



















