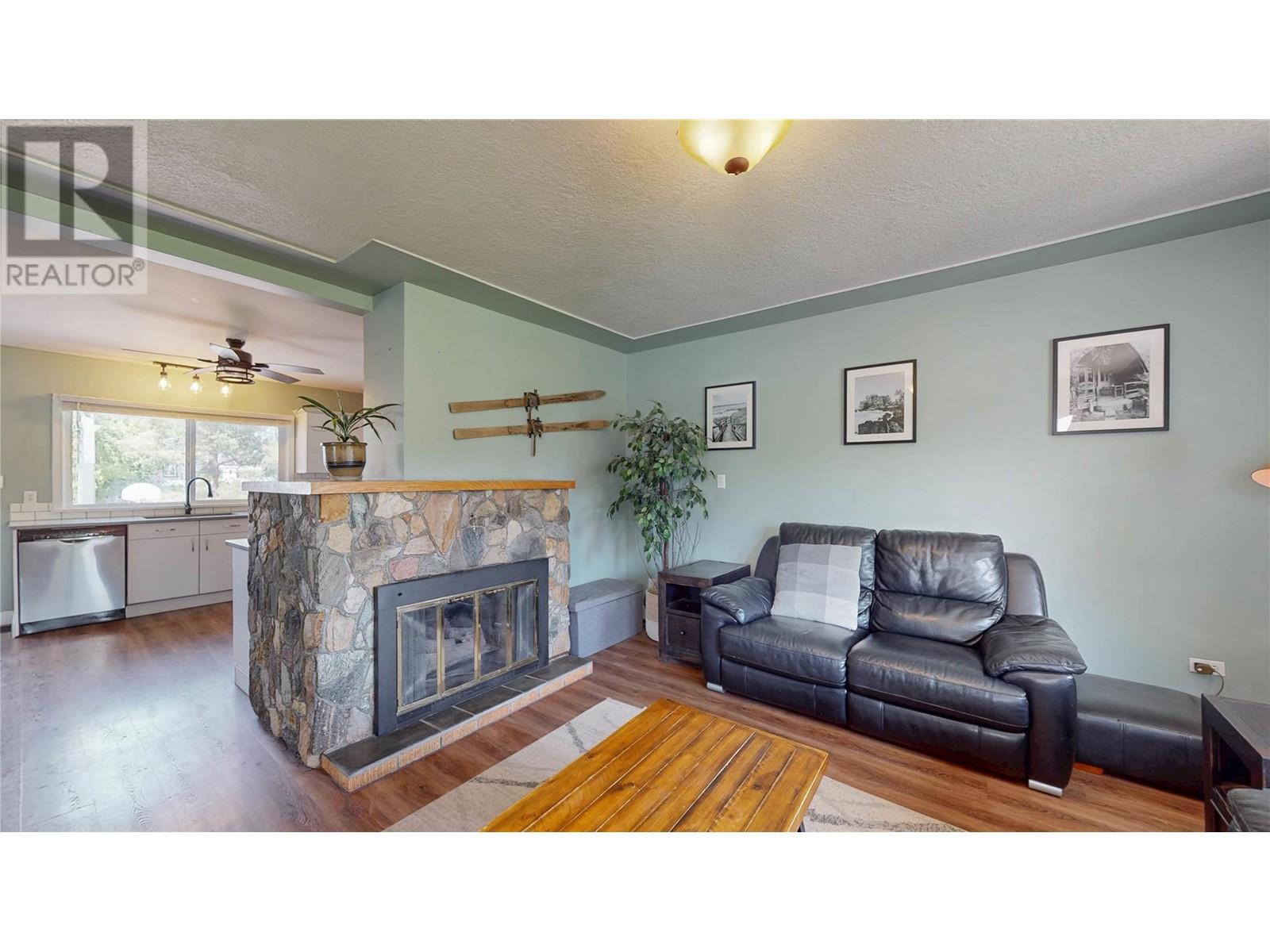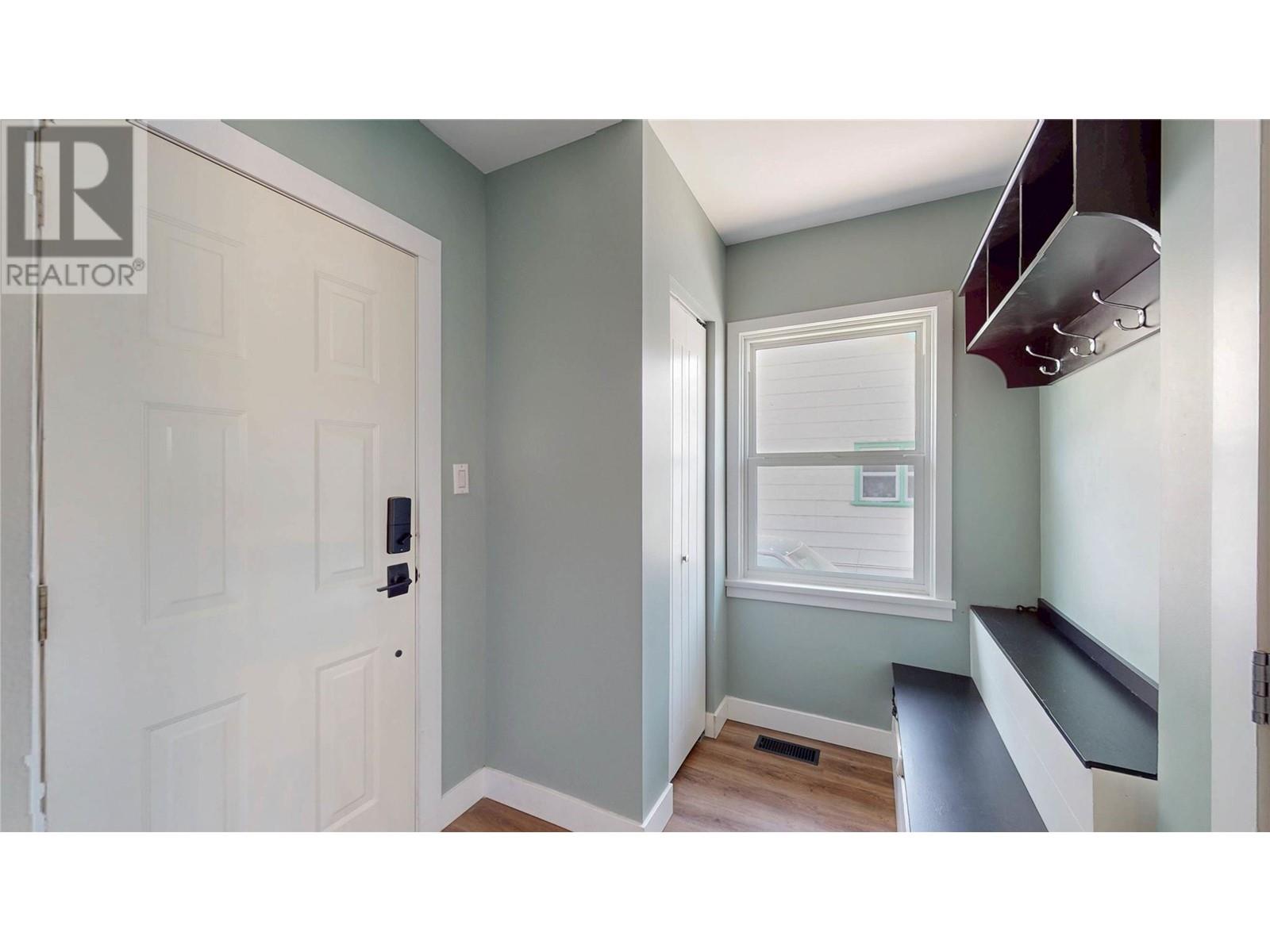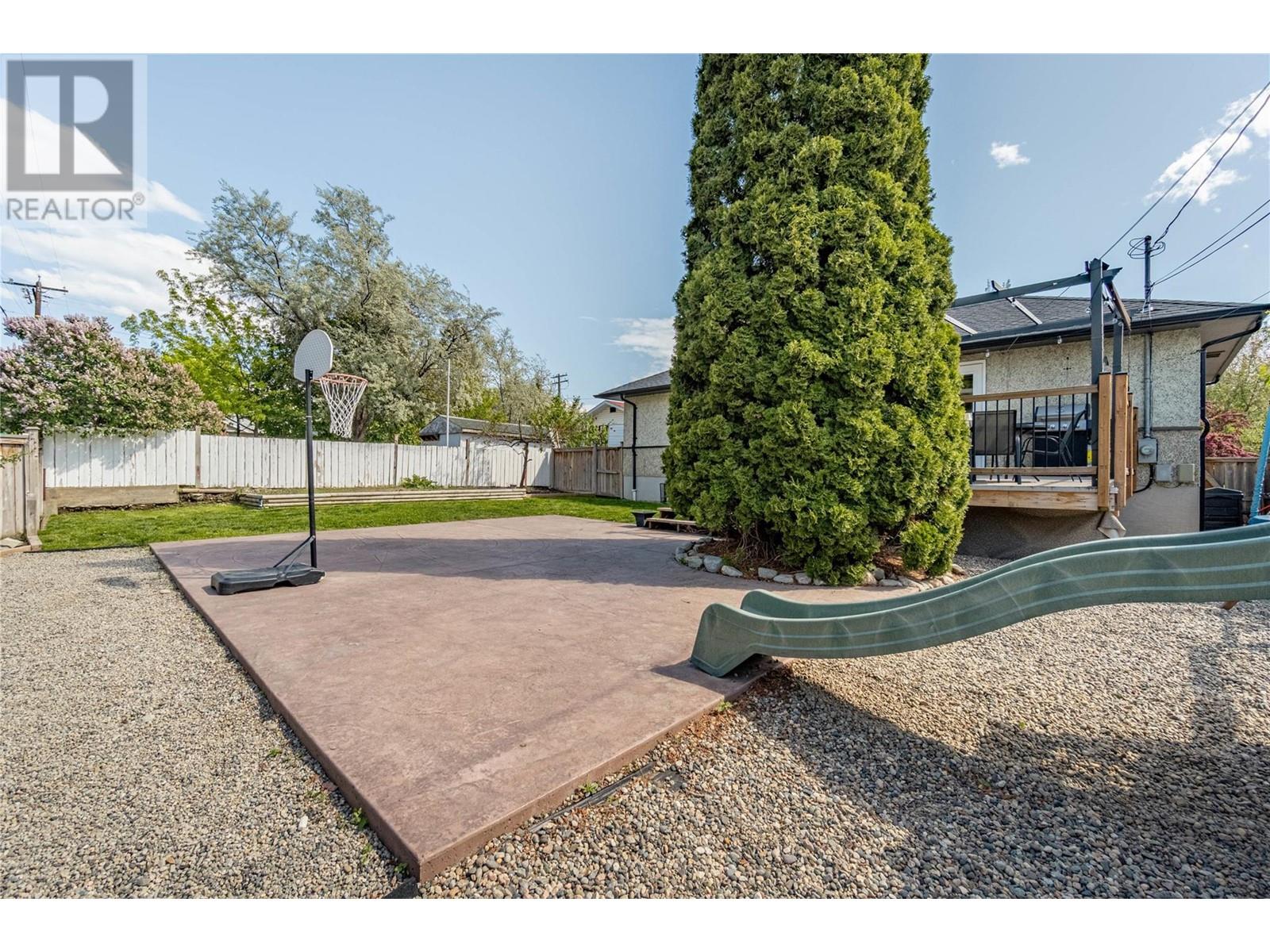Pamela Hanson PREC* | 250-486-1119 (cell) | pamhanson@remax.net
Heather Smith Licensed Realtor | 250-486-7126 (cell) | hsmith@remax.net
882 Mckinney Road Oliver, British Columbia V0H 1T3
Interested?
Contact us for more information
$595,000
Move-in ready, well-maintained 4-bedroom, 2-bathroom home in Oliver offers comfort, convenience, and lots of recent upgrades. With three bedrooms on the main floor and a fourth downstairs, it’s an ideal layout for families or those looking to work from home or host guests. The interior features new flooring and fully renovated bathrooms. The kitchen is complete with quartz countertops and stainless steel appliances. Recent energy-efficient improvements include new windows, a high-efficiency furnace, and central air conditioning. The roof was also replaced in 2020. Outside, the fully fenced low maintenance backyard provides a safe space—perfect for children or pets to play. The property also boasts mature fruit trees, including peaches, plums, and cherries, letting you enjoy the ultimate Okanagan lifestyle right from your own yard. Conveniently located close to the hospital, recreation centre, schools, shopping, the hockey rink, and offering quick access to the popular hike and bike path—ideal for enjoying Oliver’s active, outdoor lifestyle. (id:52811)
Property Details
| MLS® Number | 10346518 |
| Property Type | Single Family |
| Neigbourhood | Oliver |
| Parking Space Total | 4 |
Building
| Bathroom Total | 2 |
| Bedrooms Total | 4 |
| Appliances | Refrigerator, Dishwasher, Dryer, Range - Electric, Washer, Water Softener |
| Architectural Style | Ranch |
| Constructed Date | 1955 |
| Construction Style Attachment | Detached |
| Cooling Type | Central Air Conditioning |
| Exterior Finish | Stucco |
| Fireplace Fuel | Gas |
| Fireplace Present | Yes |
| Fireplace Type | Unknown |
| Half Bath Total | 1 |
| Heating Type | Forced Air |
| Roof Material | Asphalt Shingle |
| Roof Style | Unknown |
| Stories Total | 2 |
| Size Interior | 1734 Sqft |
| Type | House |
| Utility Water | Municipal Water |
Land
| Acreage | No |
| Sewer | Municipal Sewage System |
| Size Irregular | 0.17 |
| Size Total | 0.17 Ac|under 1 Acre |
| Size Total Text | 0.17 Ac|under 1 Acre |
| Zoning Type | Unknown |
Rooms
| Level | Type | Length | Width | Dimensions |
|---|---|---|---|---|
| Basement | Laundry Room | 15'9'' x 13'7'' | ||
| Basement | Bedroom | 11'9'' x 13'3'' | ||
| Basement | Family Room | 17'7'' x 14'4'' | ||
| Main Level | Primary Bedroom | 15'4'' x 11'0'' | ||
| Main Level | Bedroom | 11'6'' x 9'8'' | ||
| Main Level | Bedroom | 8'8'' x 10'4'' | ||
| Main Level | 4pc Bathroom | 5'8'' x 7'4'' | ||
| Main Level | Living Room | 15'7'' x 14'2'' | ||
| Main Level | Kitchen | 16'2'' x 12' | ||
| Main Level | Foyer | 7'5'' x 5'11'' | ||
| Main Level | 2pc Bathroom | 10'3'' x 6' | ||
| Main Level | Dining Room | 7'5'' x 6'9'' |
https://www.realtor.ca/real-estate/28291037/882-mckinney-road-oliver-oliver




































