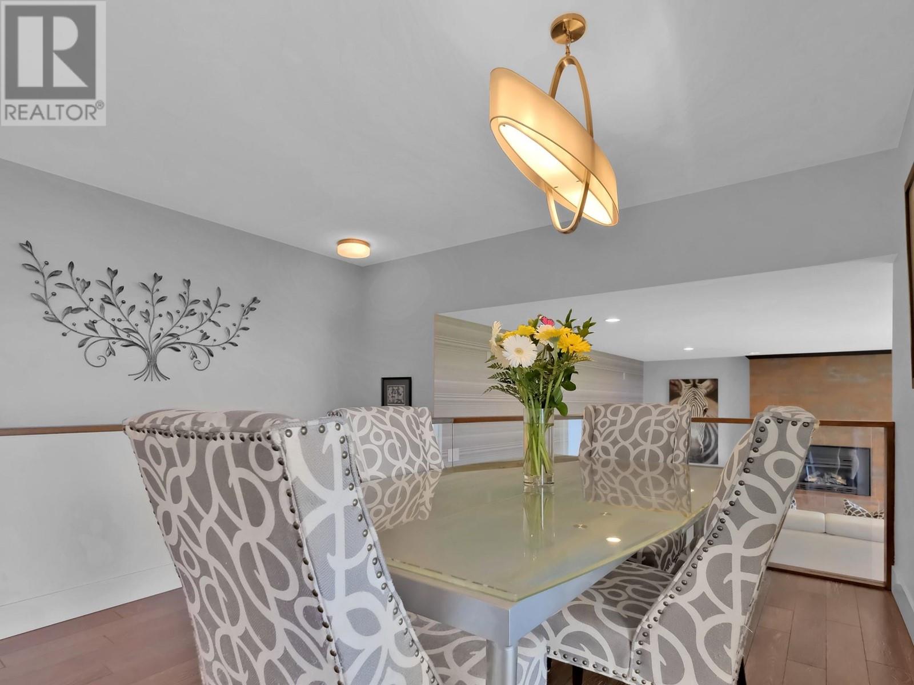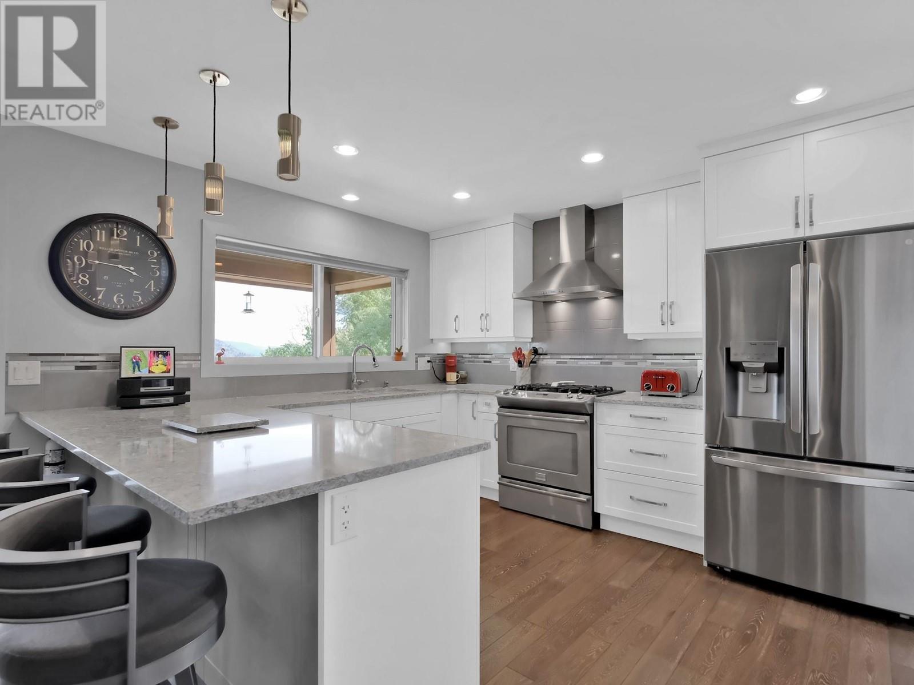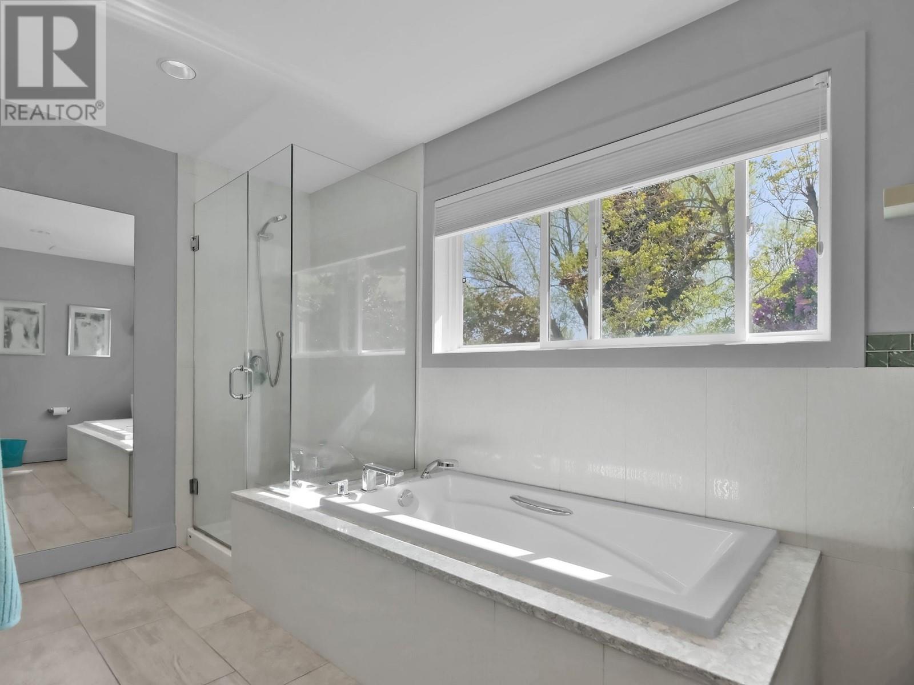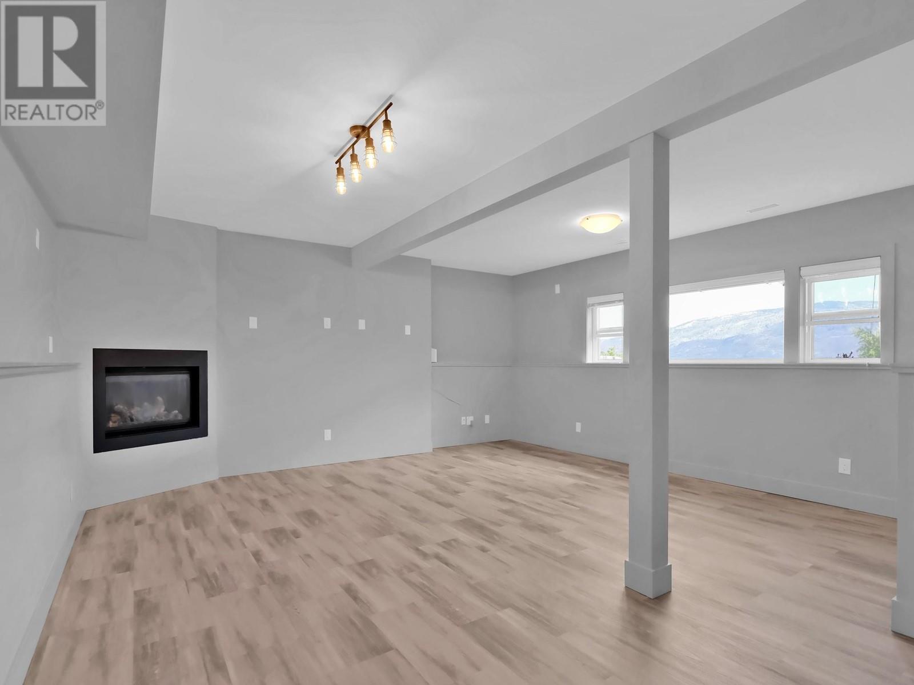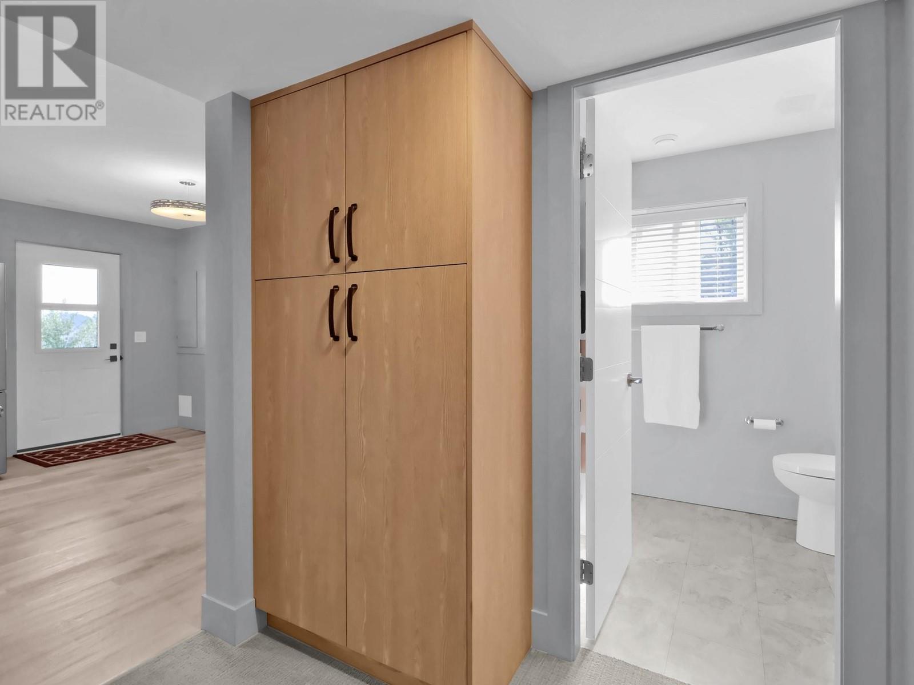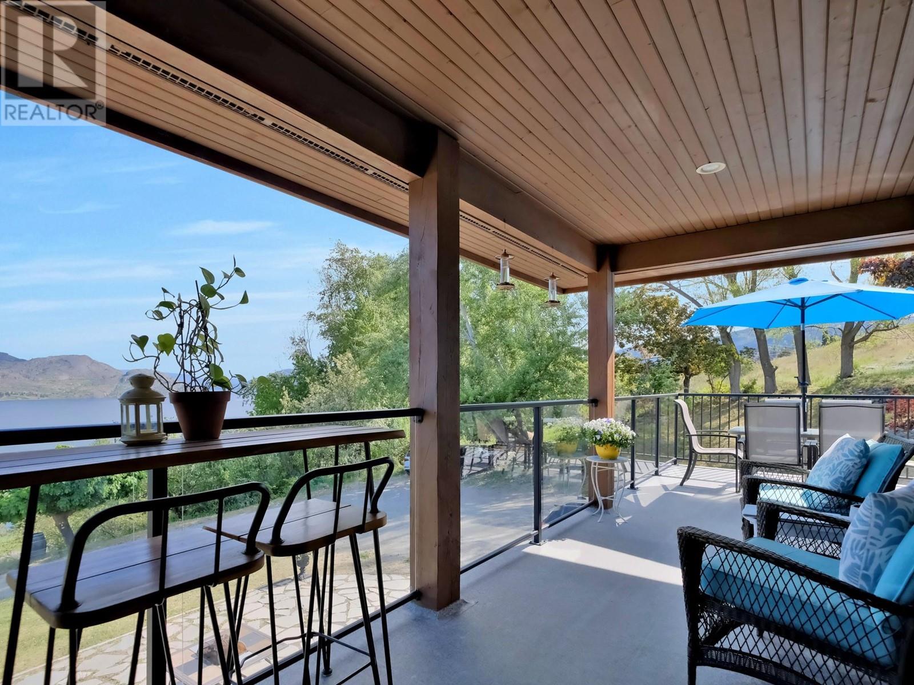4 Bedroom
3 Bathroom
2847 sqft
Split Level Entry
Fireplace
Central Air Conditioning
Forced Air, See Remarks
Acreage
$1,299,000
Here is your opportunity to own a property that embodies the true Okanagan Lifestyle. It boasts stunning views, huge privacy, 1 acre of land and a sweet home that has undergone a full rebuild in 2016. It truly needs next to nothing to move right in, un pack and start the barbeque on the fabulous covered deck. The home features 2 generous bedrooms, a wonderfully designed kitchen and comfortable family room and 2 baths with heated floors and steam shower on the main floor. Engineered hardwood adorns most of the floors. Below has your guests covered, and there will be many, with their own 2 bedroom suite with separate laundry and separate entrance. The 1 acre yard gives you a full on, unobstructed lakeview from pretty much anywhere. You guys, if anything I've described above tweaks your interest, you need to see this home. It won't disappoint. (id:52811)
Property Details
|
MLS® Number
|
10338078 |
|
Property Type
|
Single Family |
|
Neigbourhood
|
Peachland |
|
Community Features
|
Rentals Allowed |
|
Features
|
Jacuzzi Bath-tub |
|
Parking Space Total
|
1 |
|
View Type
|
City View, Lake View, Mountain View, Valley View, View (panoramic) |
Building
|
Bathroom Total
|
3 |
|
Bedrooms Total
|
4 |
|
Appliances
|
Refrigerator, Dishwasher, Dryer, Range - Electric, Freezer, Microwave, Washer, Washer/dryer Stack-up |
|
Architectural Style
|
Split Level Entry |
|
Constructed Date
|
1975 |
|
Construction Style Attachment
|
Detached |
|
Construction Style Split Level
|
Other |
|
Cooling Type
|
Central Air Conditioning |
|
Exterior Finish
|
Stucco |
|
Fireplace Fuel
|
Gas |
|
Fireplace Present
|
Yes |
|
Fireplace Type
|
Unknown |
|
Flooring Type
|
Wood, Tile |
|
Half Bath Total
|
1 |
|
Heating Type
|
Forced Air, See Remarks |
|
Roof Material
|
Asphalt Shingle |
|
Roof Style
|
Unknown |
|
Stories Total
|
2 |
|
Size Interior
|
2847 Sqft |
|
Type
|
House |
|
Utility Water
|
Municipal Water |
Parking
Land
|
Acreage
|
Yes |
|
Sewer
|
Municipal Sewage System |
|
Size Irregular
|
1 |
|
Size Total
|
1 Ac|100+ Acres |
|
Size Total Text
|
1 Ac|100+ Acres |
|
Zoning Type
|
Unknown |
Rooms
| Level |
Type |
Length |
Width |
Dimensions |
|
Second Level |
3pc Bathroom |
|
|
8'6'' x 6'2'' |
|
Second Level |
Storage |
|
|
18'3'' x 9'8'' |
|
Second Level |
Laundry Room |
|
|
15'4'' x 11'4'' |
|
Main Level |
4pc Bathroom |
|
|
10' x 11'9'' |
|
Main Level |
Bedroom |
|
|
10'1'' x 9'11'' |
|
Main Level |
4pc Ensuite Bath |
|
|
12'10'' x 11'7'' |
|
Main Level |
Primary Bedroom |
|
|
12'10'' x 15'6'' |
|
Main Level |
Kitchen |
|
|
13'2'' x 11'5'' |
|
Main Level |
Dining Room |
|
|
13'9'' x 14'9'' |
|
Main Level |
Living Room |
|
|
18'3'' x 19'6'' |
|
Additional Accommodation |
Bedroom |
|
|
10'11'' x 9' |
|
Additional Accommodation |
Bedroom |
|
|
10'11'' x 13'1'' |
|
Additional Accommodation |
Kitchen |
|
|
13'7'' x 27'4'' |
|
Additional Accommodation |
Living Room |
|
|
17' x 22'9'' |
https://www.realtor.ca/real-estate/28298493/6090-somerset-avenue-peachland-peachland












