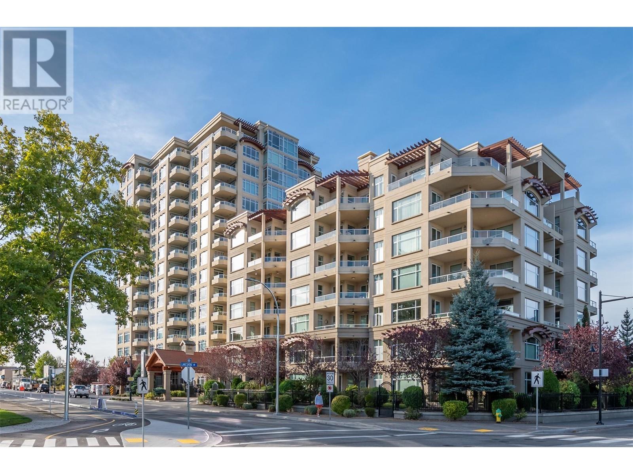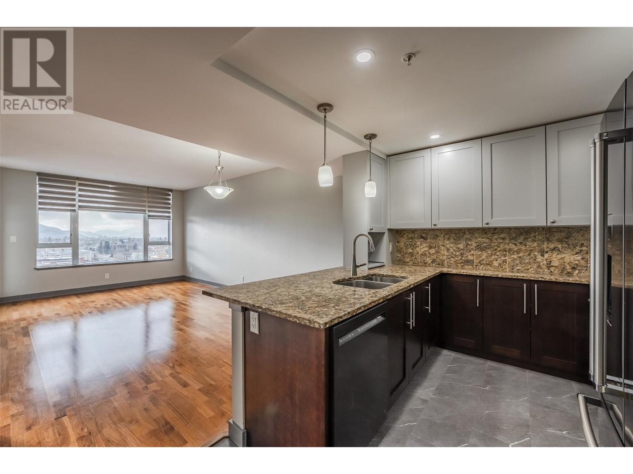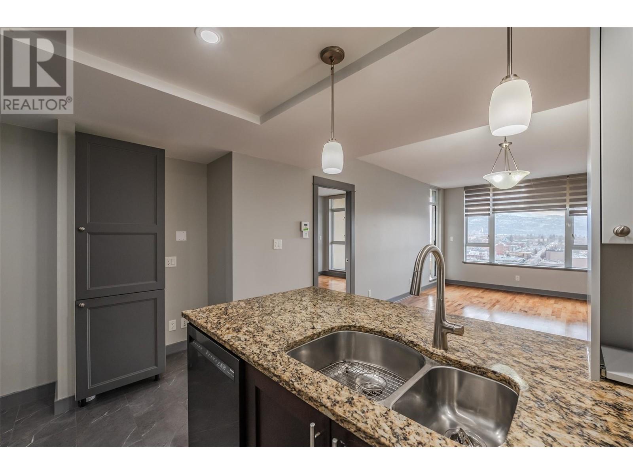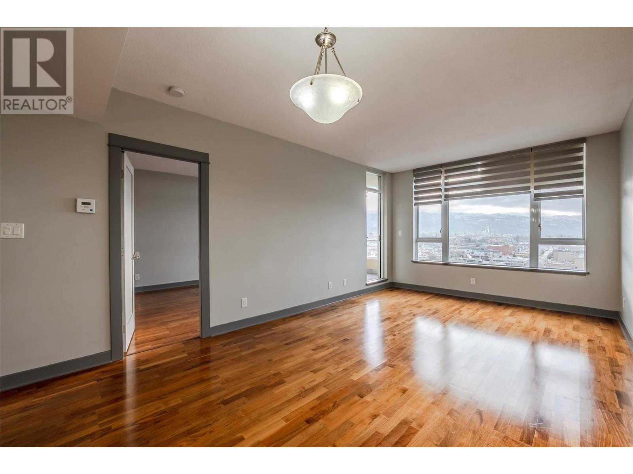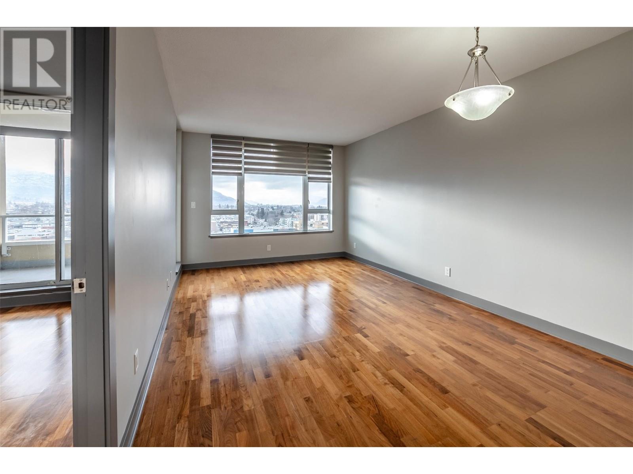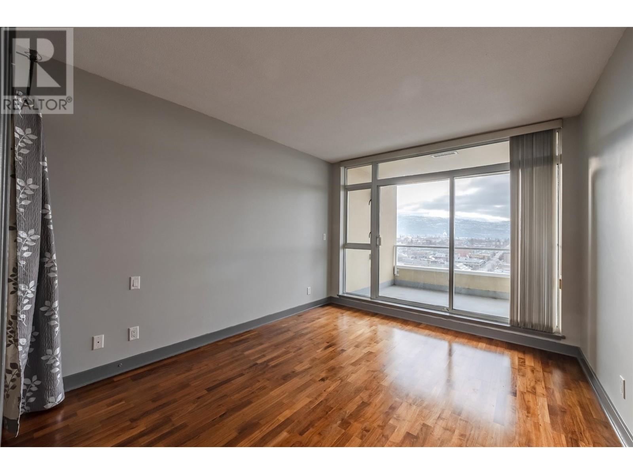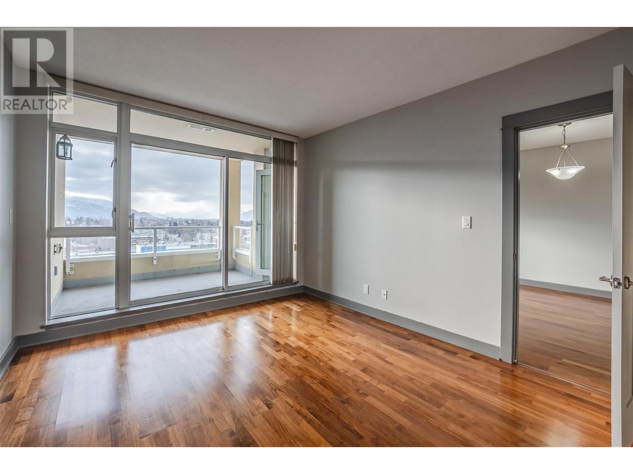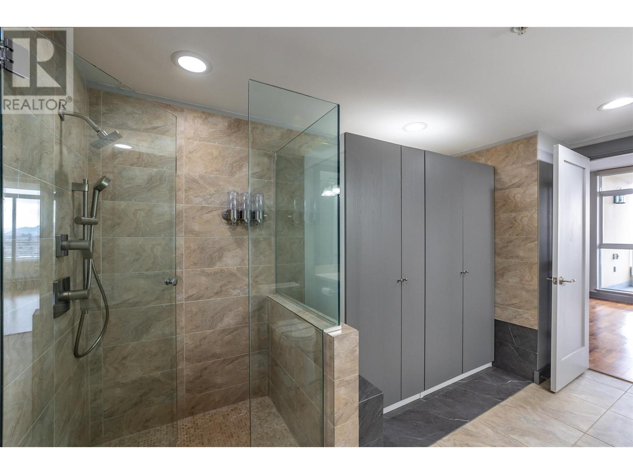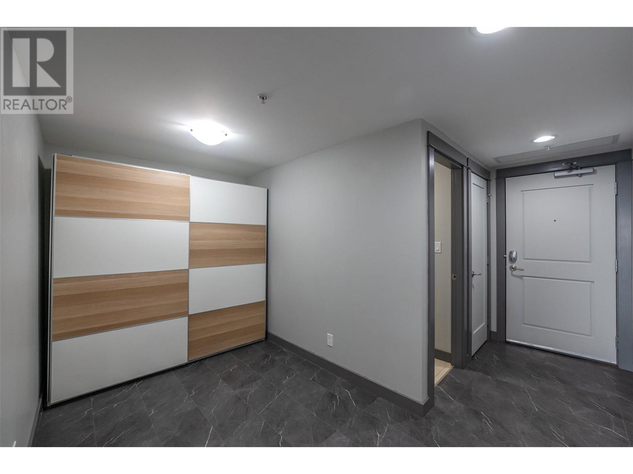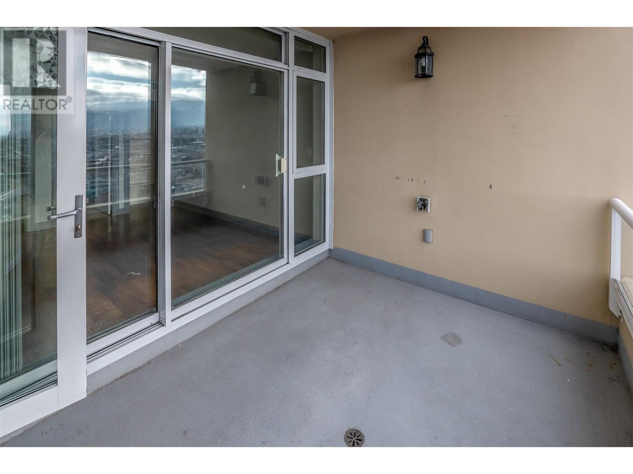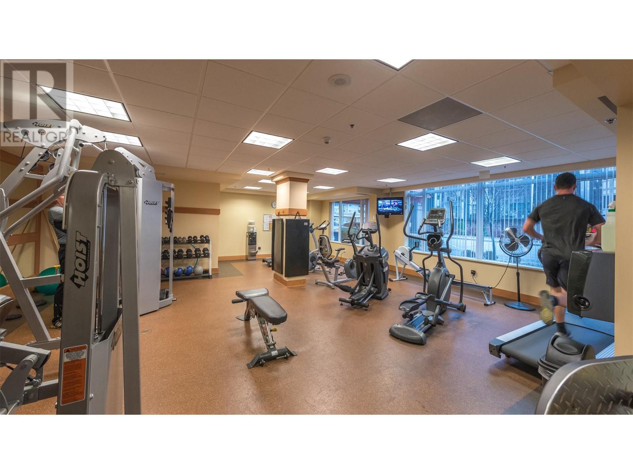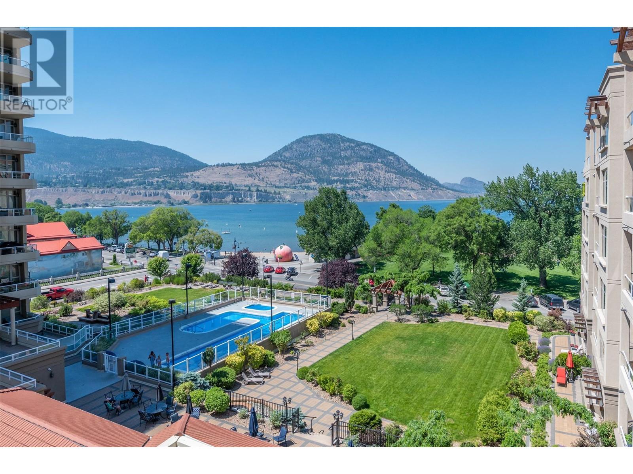Pamela Hanson PREC* | 250-486-1119 (cell) | pamhanson@remax.net
Heather Smith Licensed Realtor | 250-486-7126 (cell) | hsmith@remax.net
75 Martin Street Unit# 1405 Penticton, British Columbia V2A 9C8
Interested?
Contact us for more information
$475,000Maintenance,
$394.71 Monthly
Maintenance,
$394.71 MonthlyWelcome to Lakeshore Towers, where upscale living meets unbeatable convenience in the heart of downtown Penticton. This stunning 868 sq. ft. 1-bed plus den, 1-bath condo offers a luxurious lifestyle with world-class amenities. It’s located just steps from Lake Okanagan, top restaurants, and boutique shopping. Inside, you’ll find a spacious and well-designed layout featuring a versatile den that’s perfect for a home office or guest space. Modern finishes and an open-concept design make this home both stylish and functional. Enjoy beautiful views of Skaha Lake, bringing an extra layer of serenity to your everyday living. The unit also includes a private wine storage locker, a regular storage locker, and secure underground parking, offering both comfort and peace of mind. Residents of Lakeshore Towers enjoy access to a full suite of exceptional amenities, including an outdoor pool and hot tub, fully equipped gyms, a sauna, games room, putting green, and social rooms ideal for entertaining or connecting with neighbours. Affordable guest suites are also available to rent, providing convenience and privacy for your visitors. This prime location puts you within walking distance to all of downtown Penticton’s top attractions and just a short drive from the renowned Naramata wine region, making it a perfect choice for wine lovers and outdoor enthusiasts. Don’t miss this opportunity to own a piece of Penticton’s premier lakeside lifestyle. Book your private showing today! (id:52811)
Open House
This property has open houses!
12:00 pm
Ends at:1:30 pm
Hosted by: Mark Drelich of Engel & Volkers Okanagan
Property Details
| MLS® Number | 10347852 |
| Property Type | Single Family |
| Neigbourhood | Main North |
| Community Name | Lakeshore Towers |
| Community Features | Pets Allowed With Restrictions |
| Features | Balcony |
| Parking Space Total | 1 |
| Pool Type | Inground Pool |
| Storage Type | Storage, Locker |
| View Type | City View, Lake View, Mountain View |
Building
| Bathroom Total | 1 |
| Bedrooms Total | 1 |
| Amenities | Party Room, Whirlpool, Storage - Locker |
| Architectural Style | Other |
| Constructed Date | 2008 |
| Cooling Type | Central Air Conditioning |
| Exterior Finish | Stucco |
| Fire Protection | Security, Sprinkler System-fire, Controlled Entry, Smoke Detector Only |
| Heating Type | Forced Air, See Remarks |
| Roof Material | Metal |
| Roof Style | Unknown |
| Stories Total | 1 |
| Size Interior | 868 Sqft |
| Type | Apartment |
| Utility Water | Municipal Water |
Parking
| Parkade |
Land
| Acreage | No |
| Sewer | Municipal Sewage System |
| Size Total Text | Under 1 Acre |
| Zoning Type | Unknown |
Rooms
| Level | Type | Length | Width | Dimensions |
|---|---|---|---|---|
| Main Level | 3pc Bathroom | Measurements not available | ||
| Main Level | Den | 9'7'' x 6'10'' | ||
| Main Level | Laundry Room | 8' x 6' | ||
| Main Level | Primary Bedroom | 11' x 13' | ||
| Main Level | Living Room | 11' x 15' | ||
| Main Level | Dining Room | 11' x 5' | ||
| Main Level | Kitchen | 13'0'' x 7'5'' |
https://www.realtor.ca/real-estate/28311565/75-martin-street-unit-1405-penticton-main-north


