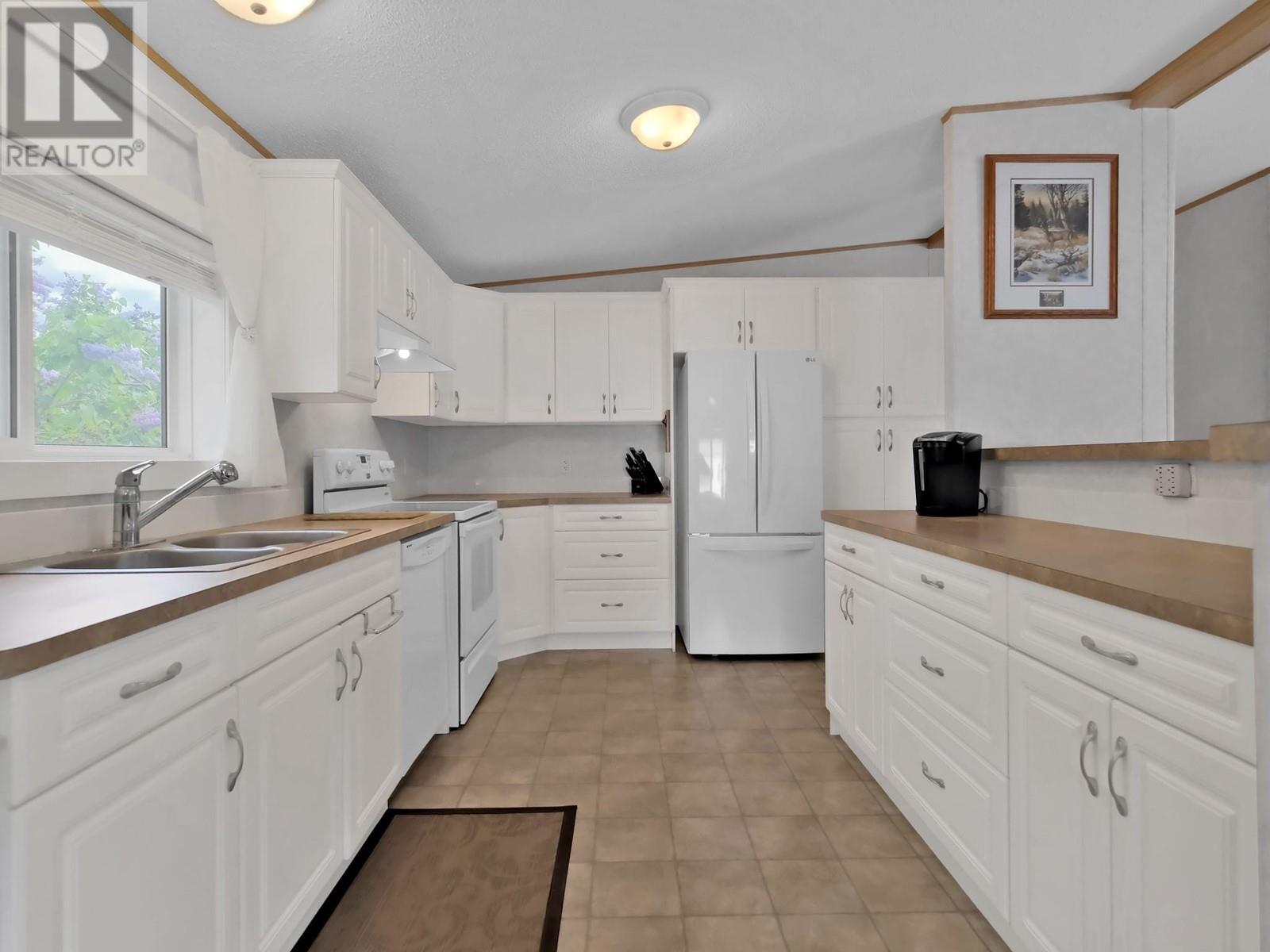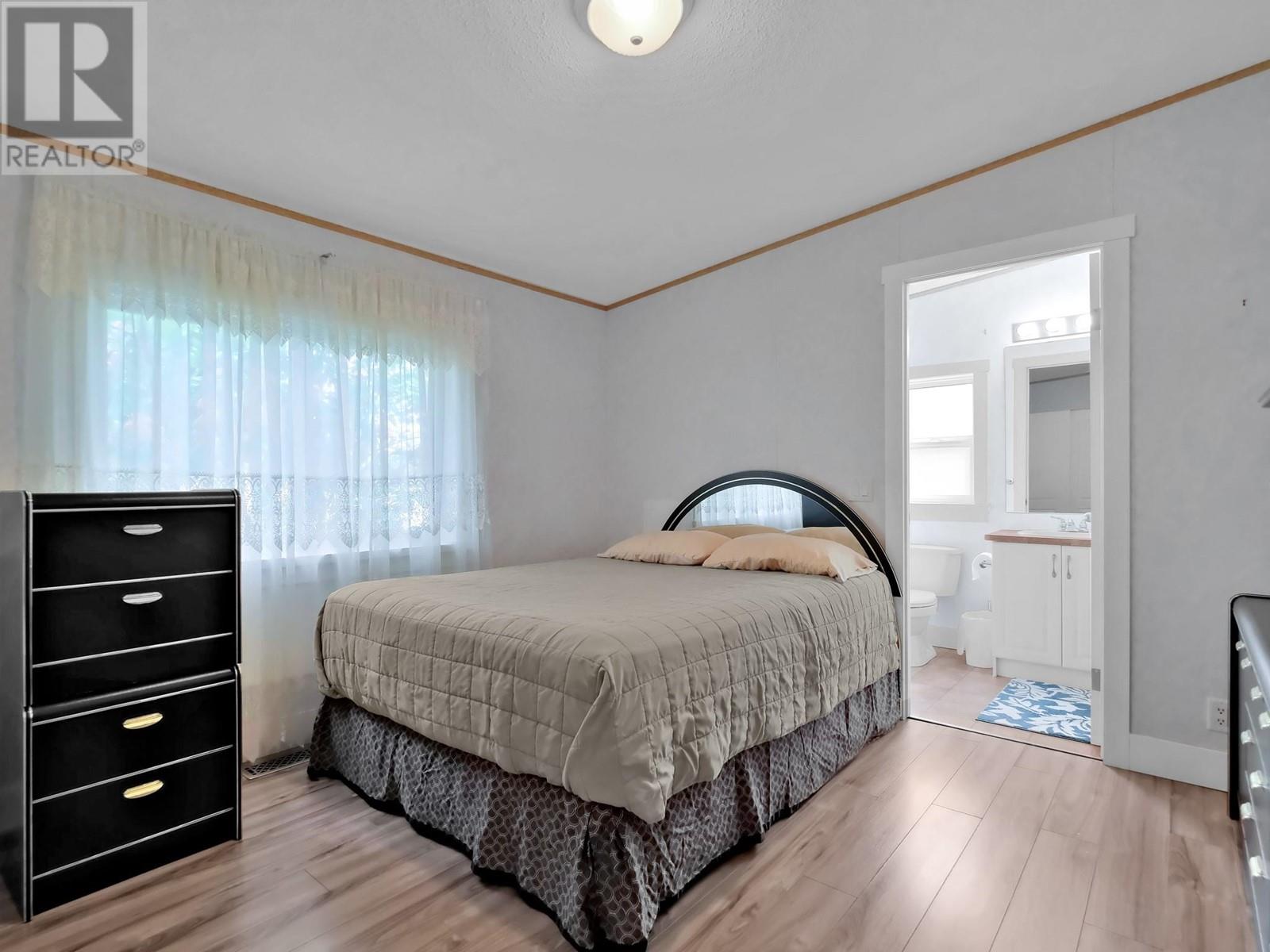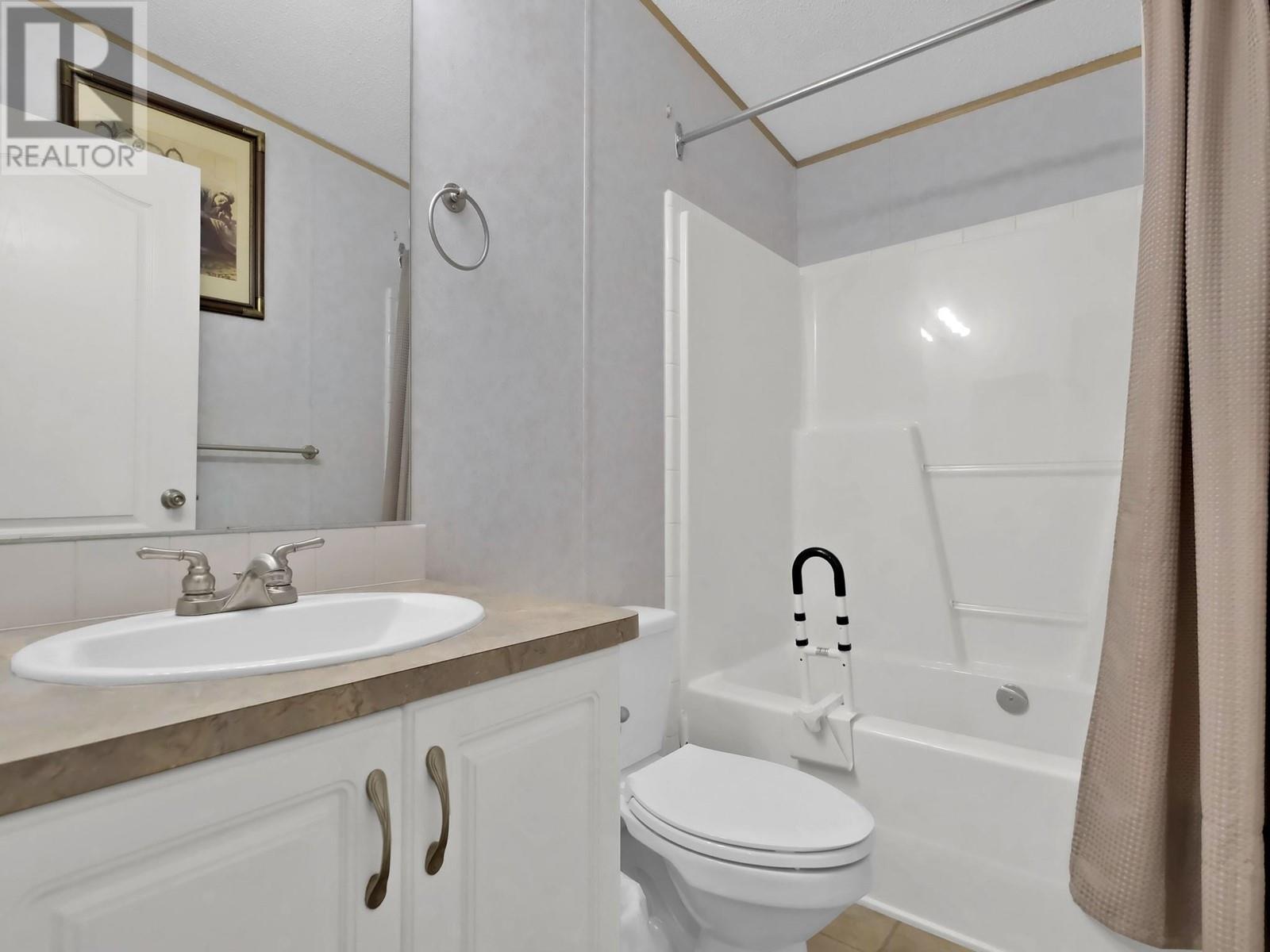Pamela Hanson PREC* | 250-486-1119 (cell) | pamhanson@remax.net
Heather Smith Licensed Realtor | 250-486-7126 (cell) | hsmith@remax.net
5371 Princeton Avenue Unit# 32 Peachland, British Columbia V0H 1X8
Interested?
Contact us for more information
$274,900Maintenance, Pad Rental
$548.83 Monthly
Maintenance, Pad Rental
$548.83 MonthlyWelcome to this charming and meticulously cared-for three-bedroom, two-bathroom home, nestled in the peaceful and sought-after Pine Hills Mobile Home Park in sunny Peachland. Ideally situated just minutes from downtown, you'll enjoy convenient access to local shops, cafes, restaurants, beaches, and scenic hiking trails—perfect for embracing the Okanagan lifestyle. Located at the end of a quiet street, the home features a large covered deck overlooking a beautiful canyon, offering stunning panoramic views of the surrounding mountains and valley. It's the perfect setting for year-round relaxation and outdoor living. Additional highlights include two storage sheds and a serene, well-maintained property. The community permits one small dog (up to 12 inches) or one cat; rentals are not allowed. Don’t miss this opportunity to make this lovely Peachland home your own—where comfort, nature, and lifestyle come together in perfect harmony. (id:52811)
Property Details
| MLS® Number | 10348174 |
| Property Type | Single Family |
| Neigbourhood | Peachland |
| Community Features | Pet Restrictions, Seniors Oriented |
| Parking Space Total | 2 |
| View Type | Ravine View, Mountain View |
Building
| Bathroom Total | 2 |
| Bedrooms Total | 3 |
| Appliances | Refrigerator, Dishwasher, Dryer, Range - Electric, Microwave, Hood Fan, Washer |
| Constructed Date | 2007 |
| Flooring Type | Laminate, Vinyl |
| Heating Type | Forced Air, See Remarks |
| Roof Material | Asphalt Shingle |
| Roof Style | Unknown |
| Stories Total | 1 |
| Size Interior | 1181 Sqft |
| Type | Manufactured Home |
| Utility Water | Municipal Water |
Parking
| Other |
Land
| Acreage | No |
| Sewer | Septic Tank |
| Size Total Text | Under 1 Acre |
| Zoning Type | Unknown |
Rooms
| Level | Type | Length | Width | Dimensions |
|---|---|---|---|---|
| Main Level | Other | 10' x 10' | ||
| Main Level | Other | 7' x 7' | ||
| Main Level | Laundry Room | 8' x 5'11'' | ||
| Main Level | 4pc Bathroom | 7'10'' x 4'11'' | ||
| Main Level | Bedroom | 11'7'' x 9'9'' | ||
| Main Level | Bedroom | 8' x 11'7'' | ||
| Main Level | 4pc Ensuite Bath | 9' x 5' | ||
| Main Level | Primary Bedroom | 11'3'' x 12'7'' | ||
| Main Level | Dining Room | 11'9'' x 8'5'' | ||
| Main Level | Kitchen | 11'4'' x 12'4'' | ||
| Main Level | Living Room | 13'10'' x 16'5'' |
https://www.realtor.ca/real-estate/28327206/5371-princeton-avenue-unit-32-peachland-peachland






























