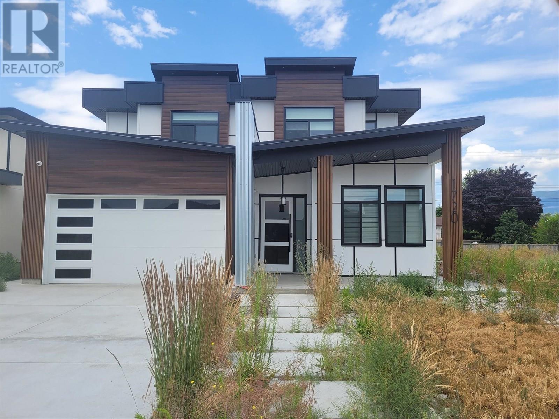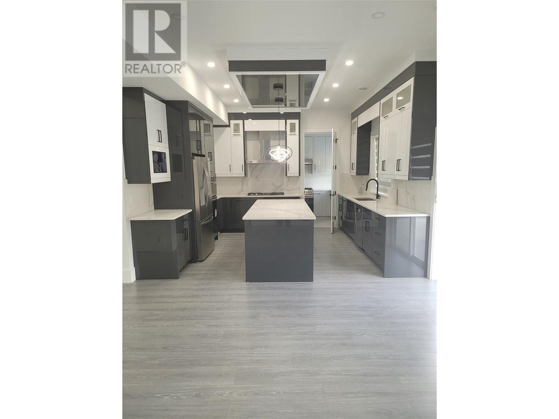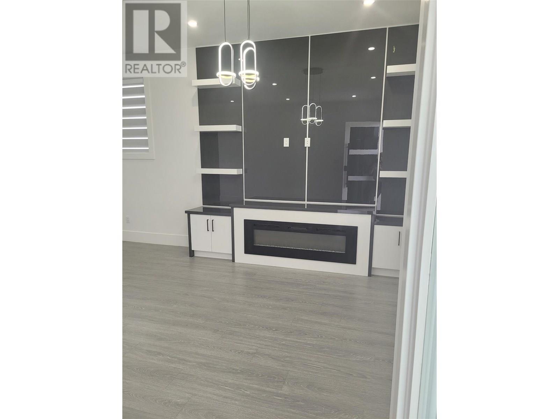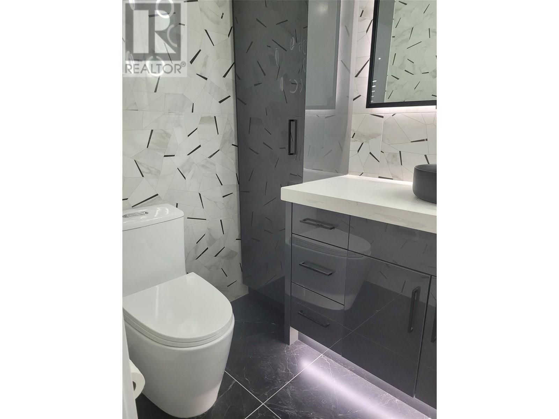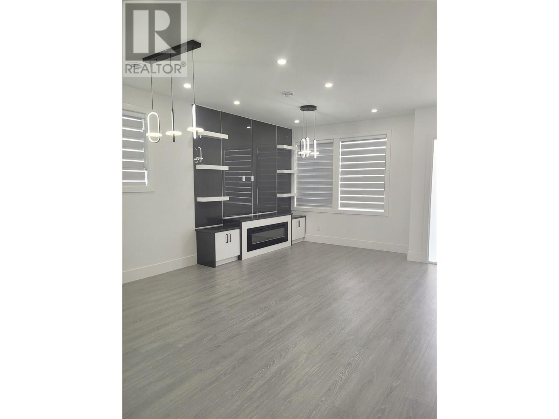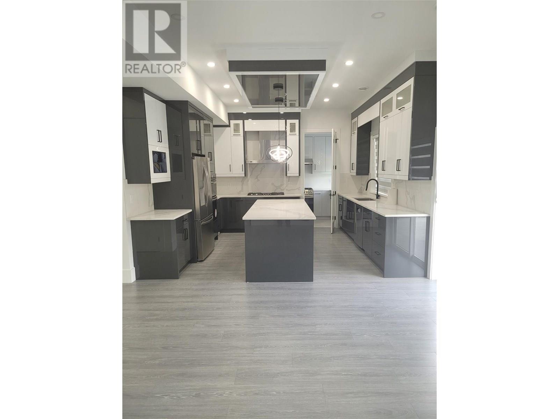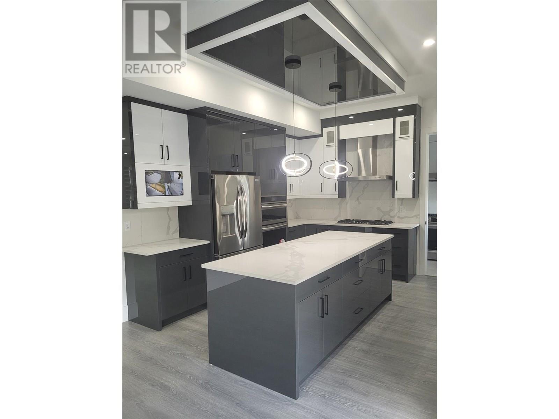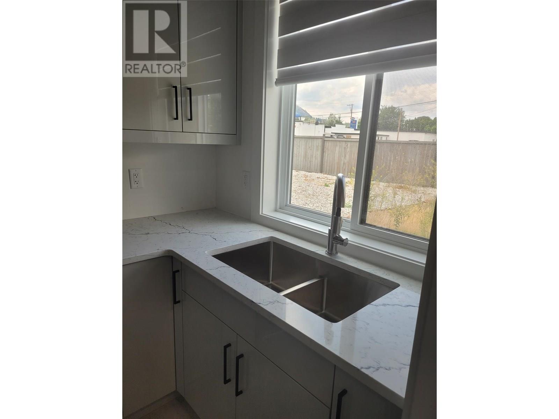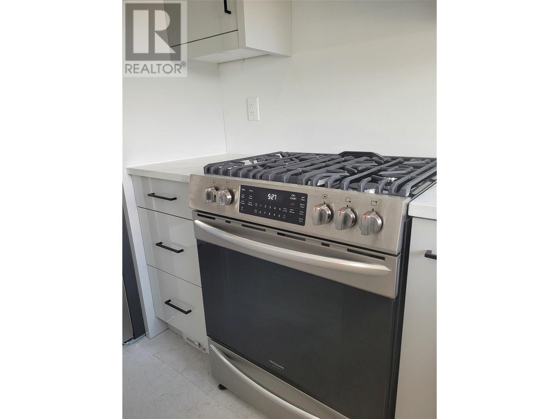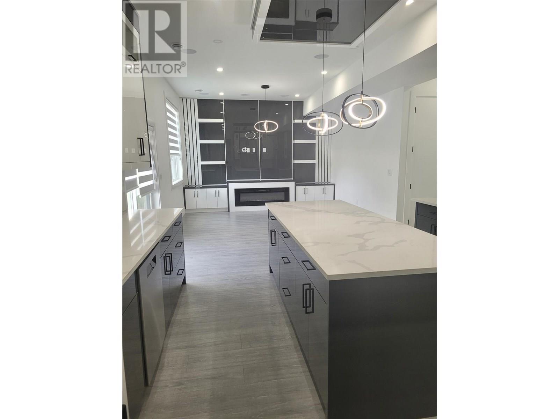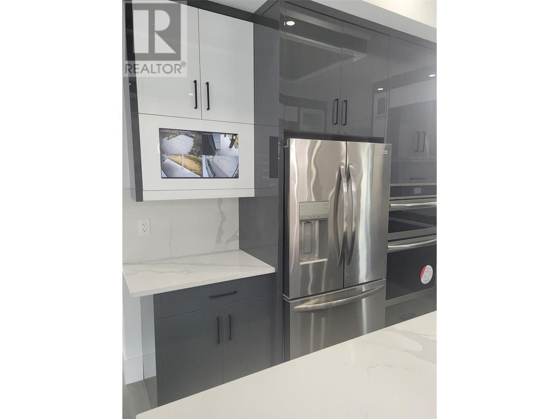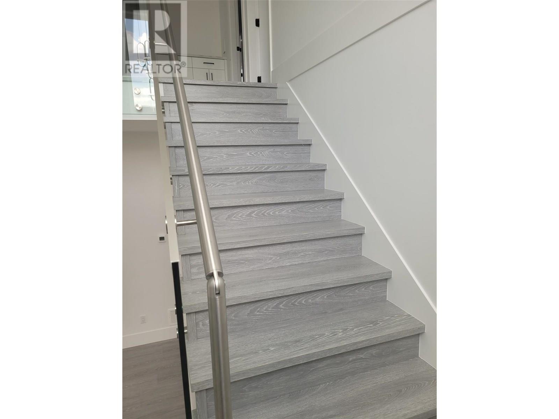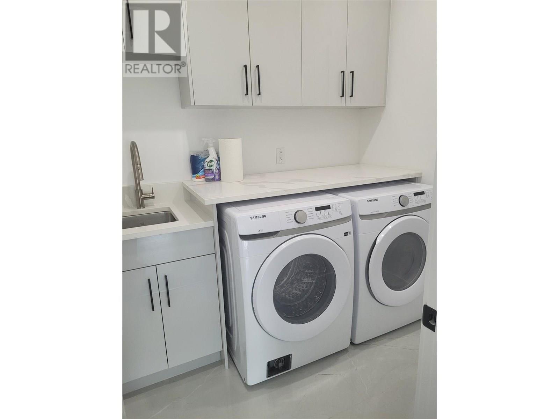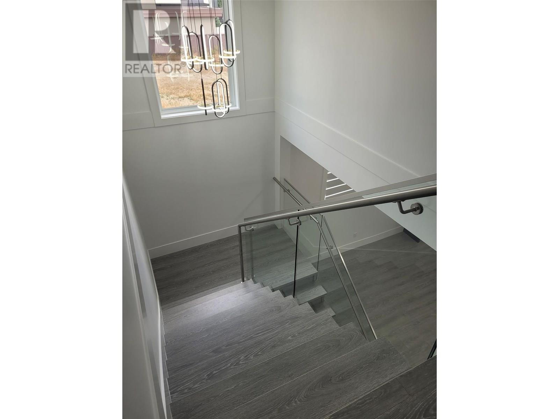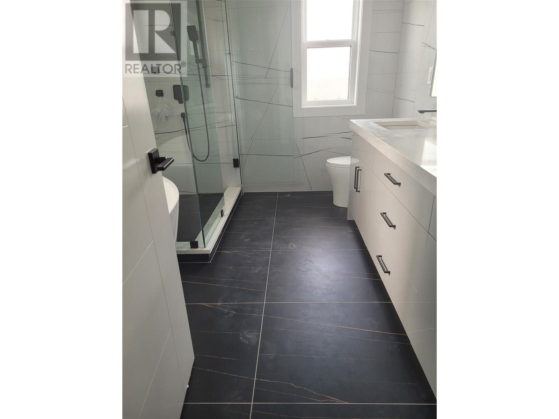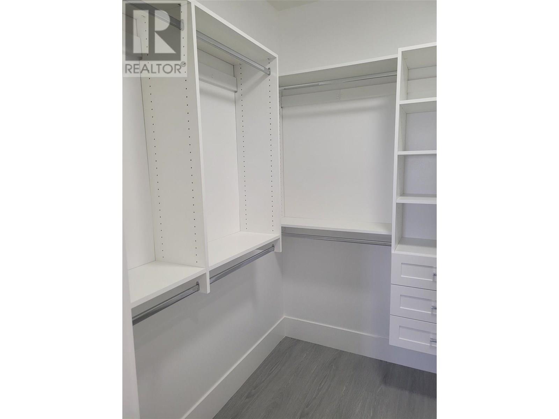5 Bedroom
5 Bathroom
2582 sqft
Contemporary
Fireplace
Forced Air
$1,039,000
?? Brand New 5 Bed/5 Bath Home in Trout Creek, Summerland – Walk to the Lake! Discover luxury and lifestyle in this stunning brand new home nestled in the heart of Trout Creek, one of Summerland's most sought-after lakefront communities. This 5-bedroom, 5-bathroom masterpiece sits on a flat, family-friendly lot, just steps from Lake Okanagan beaches, local parks, and Trout Creek Elementary. ? Highlights Include: Spacious, modern layout with 5 bedrooms & 5 bathrooms Gourmet kitchen featuring high-end appliances (included!) Located in a new, upscale neighbourhood Minutes to Summerland or Penticton Close to schools and nature — ideal for families or vacation living (id:52811)
Property Details
|
MLS® Number
|
10353361 |
|
Property Type
|
Single Family |
|
Neigbourhood
|
Trout Creek |
|
Parking Space Total
|
2 |
Building
|
Bathroom Total
|
5 |
|
Bedrooms Total
|
5 |
|
Architectural Style
|
Contemporary |
|
Constructed Date
|
2024 |
|
Construction Style Attachment
|
Detached |
|
Exterior Finish
|
Other |
|
Fireplace Fuel
|
Electric |
|
Fireplace Present
|
Yes |
|
Fireplace Type
|
Unknown |
|
Flooring Type
|
Ceramic Tile, Laminate |
|
Half Bath Total
|
3 |
|
Heating Type
|
Forced Air |
|
Roof Material
|
Other |
|
Roof Style
|
Unknown |
|
Stories Total
|
2 |
|
Size Interior
|
2582 Sqft |
|
Type
|
House |
|
Utility Water
|
Municipal Water |
Parking
Land
|
Acreage
|
No |
|
Sewer
|
Municipal Sewage System |
|
Size Irregular
|
0.13 |
|
Size Total
|
0.13 Ac|under 1 Acre |
|
Size Total Text
|
0.13 Ac|under 1 Acre |
|
Zoning Type
|
Unknown |
Rooms
| Level |
Type |
Length |
Width |
Dimensions |
|
Second Level |
4pc Bathroom |
|
|
Measurements not available |
|
Second Level |
2pc Ensuite Bath |
|
|
Measurements not available |
|
Second Level |
5pc Ensuite Bath |
|
|
Measurements not available |
|
Second Level |
Bedroom |
|
|
12'4'' x 14'8'' |
|
Second Level |
Bedroom |
|
|
12' x 13'6'' |
|
Second Level |
Bedroom |
|
|
12'6'' x 13'2'' |
|
Second Level |
Primary Bedroom |
|
|
12'4'' x 14'8'' |
|
Main Level |
2pc Bathroom |
|
|
Measurements not available |
|
Main Level |
2pc Bathroom |
|
|
Measurements not available |
|
Main Level |
Living Room |
|
|
12'10'' x 18' |
|
Main Level |
Dining Room |
|
|
9'10'' x 18' |
|
Main Level |
Bedroom |
|
|
11' x 10'8'' |
|
Main Level |
Family Room |
|
|
15' x 14'8'' |
|
Main Level |
Kitchen |
|
|
6'8'' x 11'6'' |
|
Main Level |
Pantry |
|
|
2'4'' x 6'8'' |
|
Main Level |
Kitchen |
|
|
16'4'' x 14'8'' |
https://www.realtor.ca/real-estate/28531873/1720-treffry-place-summerland-trout-creek


