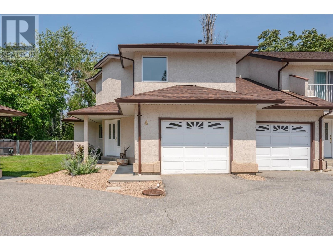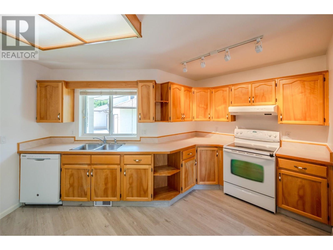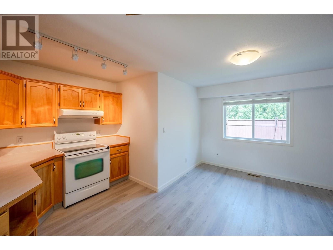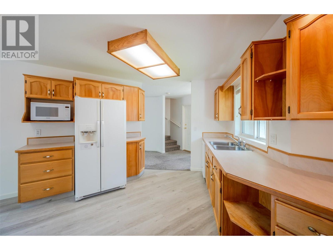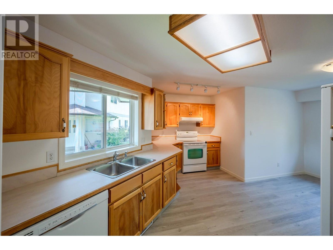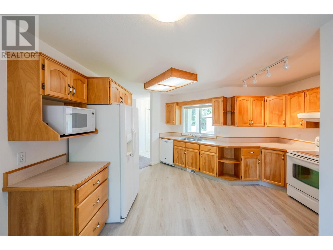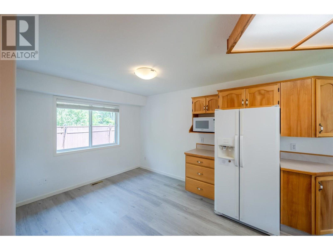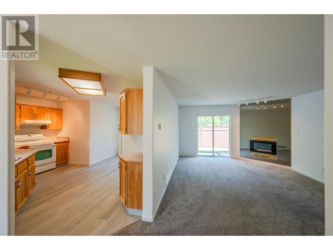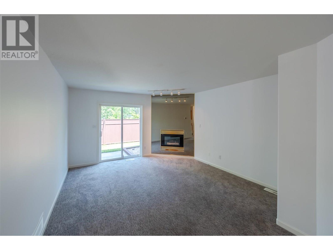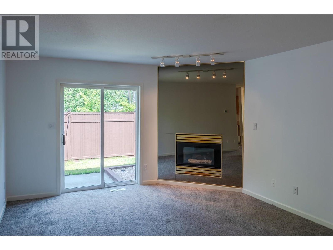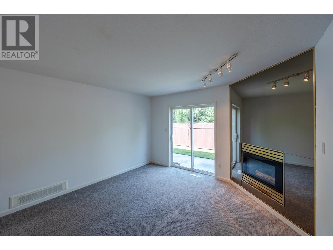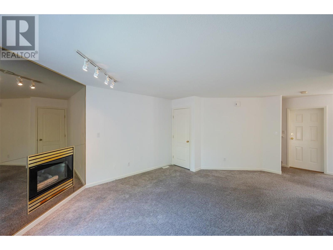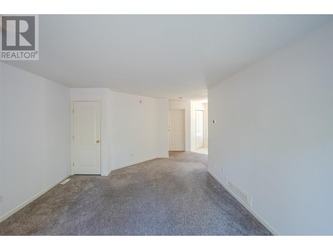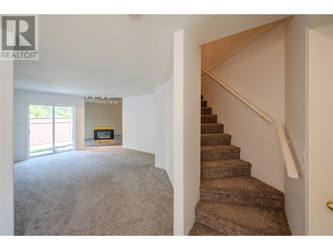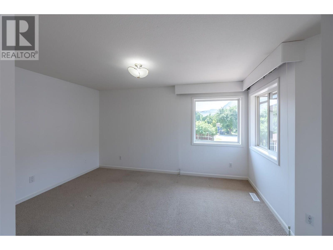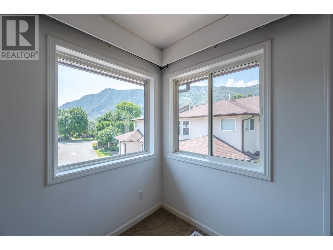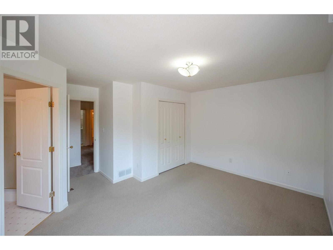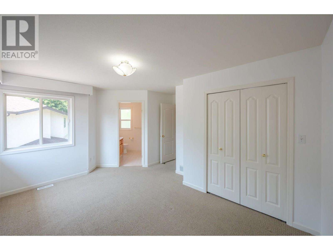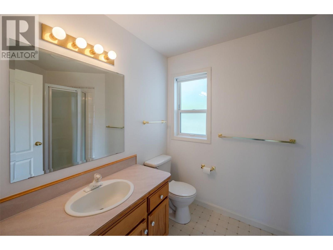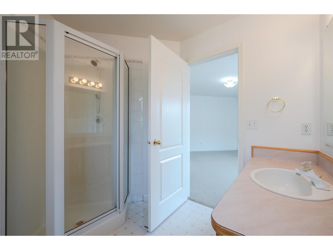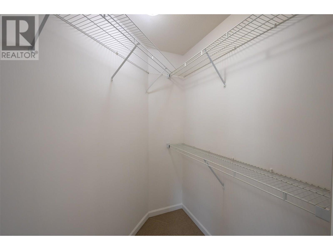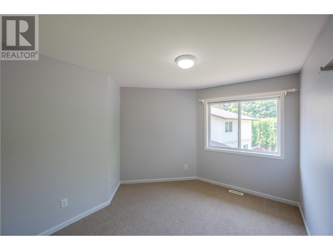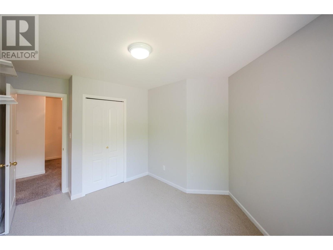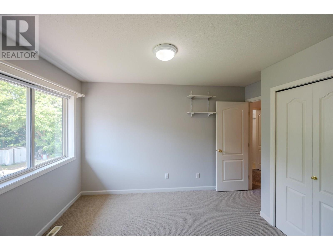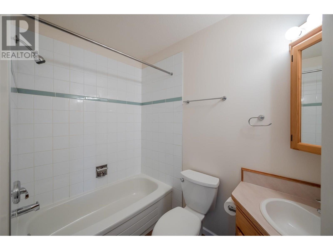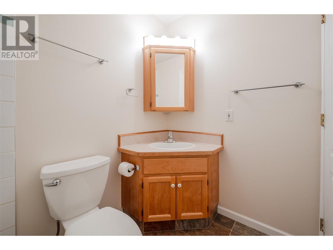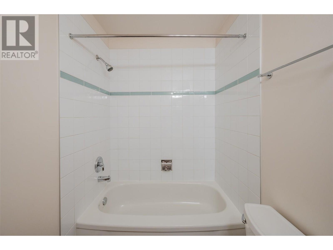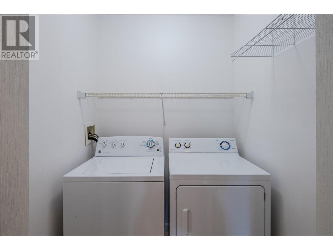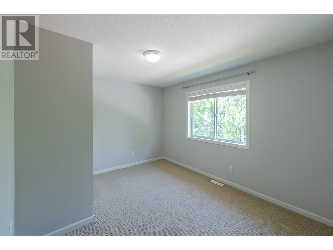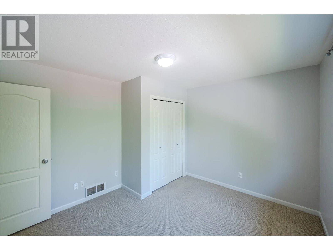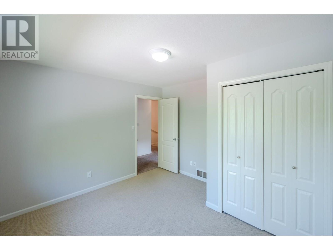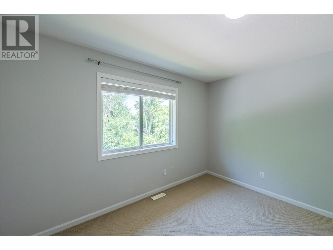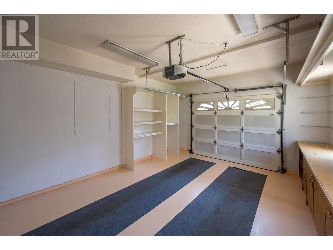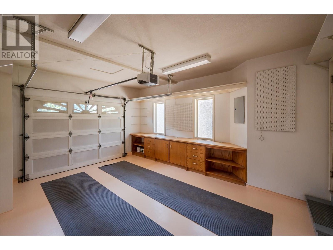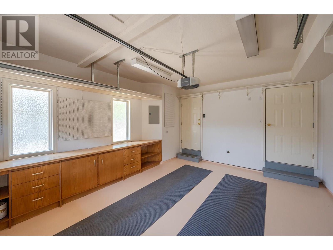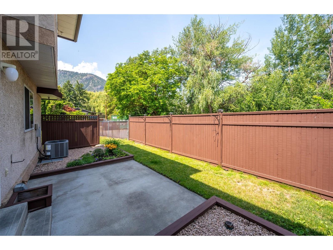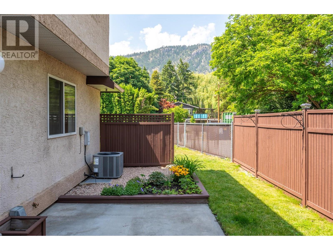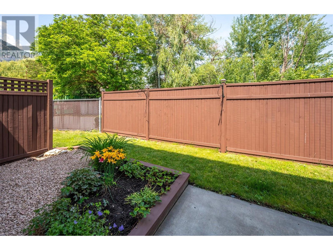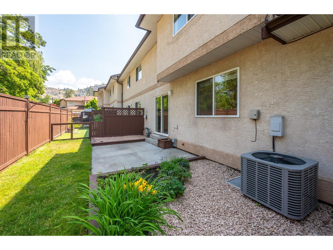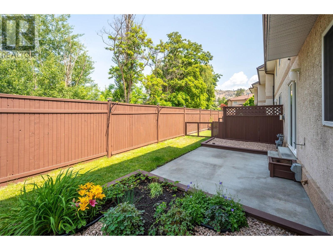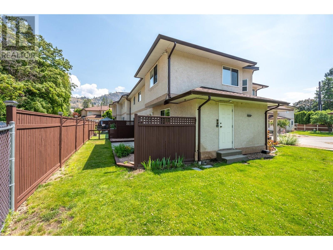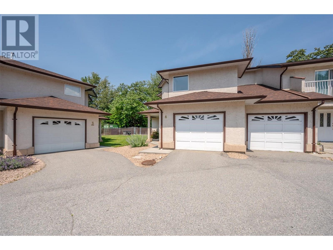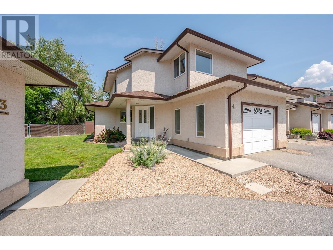Pamela Hanson PREC* | 250-486-1119 (cell) | pamhanson@remax.net
Heather Smith Licensed Realtor | 250-486-7126 (cell) | hsmith@remax.net
5050 13th Avenue Unit# 4 Okanagan Falls, British Columbia V0H 1R4
Interested?
Contact us for more information
$449,000Maintenance,
$350 Monthly
Maintenance,
$350 MonthlyWhether you're looking for your first starter home or downsizing, this is a great opportunity in Okanagan Falls! This charming 3-bedroom, 2-bathroom end unit townhome offers a comfortable and functional layout perfect for everyday living. Backing onto a peaceful creek, just steps from the iconic Tickleberry’s and minutes walk from the beach, this home is all about location and lifestyle. The main floor features a bright kitchen and dining area, a spacious living room with a cozy natural gas fireplace, and direct access to a private backyard—perfect for relaxing or entertaining. Upstairs includes a generous primary bedroom with a 3-piece ensuite, two additional bedrooms, and a full 4-piece bathroom. You’ll also find the laundry on this level for added convenience. With a single-car garage with custom built in storage, the complex allows pets with restrictions and approval and all ages welcome. Located close to the KVR trail, Skaha Lake, wineries, and outdoor recreation, this is an unbeatable opportunity in the South Okanagan. Don’t miss your chance to call this peaceful, well-located, well-maintained townhome your own! *All measurements are approximate, if important buyer to verify* (id:52811)
Property Details
| MLS® Number | 10352442 |
| Property Type | Single Family |
| Neigbourhood | Okanagan Falls |
| Community Name | Willow Creek Estates |
| Community Features | Pets Allowed |
| Parking Space Total | 1 |
Building
| Bathroom Total | 2 |
| Bedrooms Total | 3 |
| Appliances | Range, Dishwasher, Dryer, Microwave, Washer |
| Constructed Date | 1993 |
| Construction Style Attachment | Attached |
| Cooling Type | Central Air Conditioning |
| Heating Type | Forced Air |
| Stories Total | 2 |
| Size Interior | 1335 Sqft |
| Type | Row / Townhouse |
| Utility Water | Municipal Water |
Parking
| Attached Garage | 1 |
Land
| Acreage | No |
| Sewer | Municipal Sewage System |
| Size Total Text | Under 1 Acre |
| Zoning Type | Unknown |
Rooms
| Level | Type | Length | Width | Dimensions |
|---|---|---|---|---|
| Second Level | Bedroom | 12'3'' x 10'3'' | ||
| Second Level | Bedroom | 12'3'' x 11'3'' | ||
| Second Level | 3pc Ensuite Bath | 8'3'' x 8'10'' | ||
| Second Level | Primary Bedroom | 15'5'' x 15' | ||
| Main Level | 4pc Bathroom | 4'11'' x 8' | ||
| Main Level | Living Room | 13'7'' x 19'4'' | ||
| Main Level | Dining Room | 9'8'' x 7'3'' | ||
| Main Level | Kitchen | 14'8'' x 12'9'' |
https://www.realtor.ca/real-estate/28531143/5050-13th-avenue-unit-4-okanagan-falls-okanagan-falls


