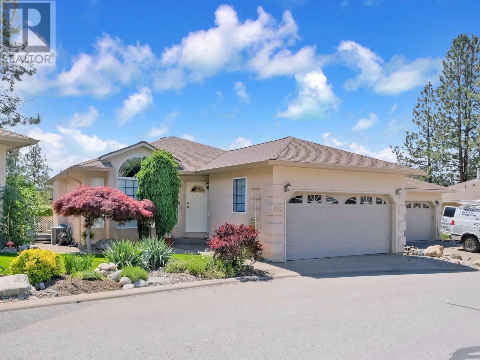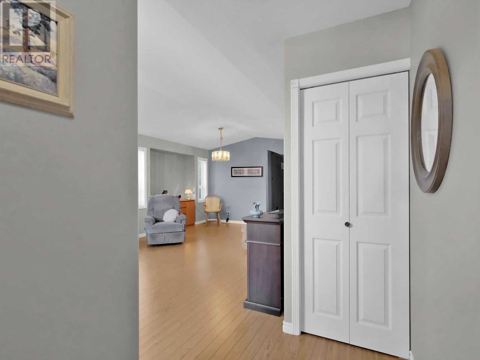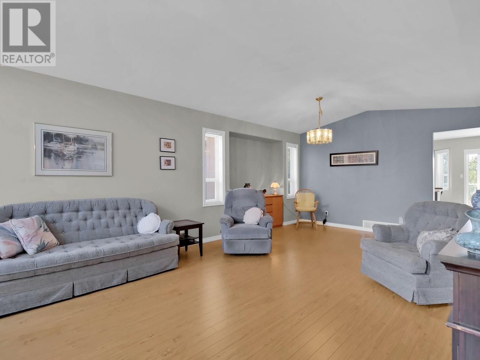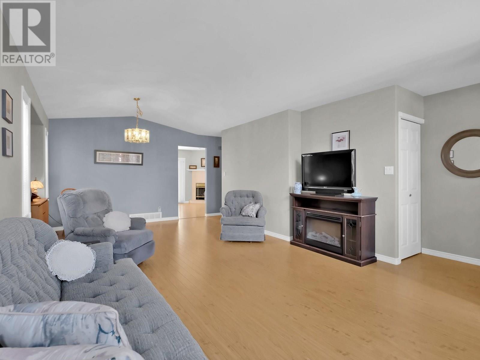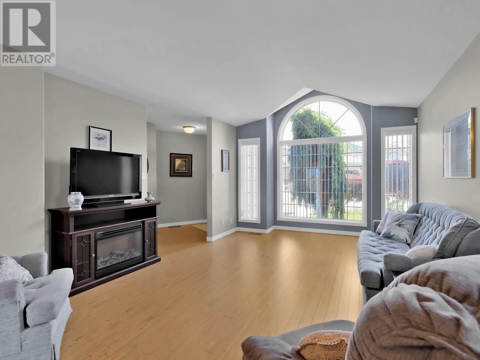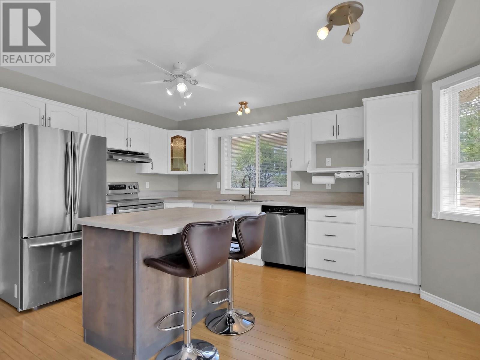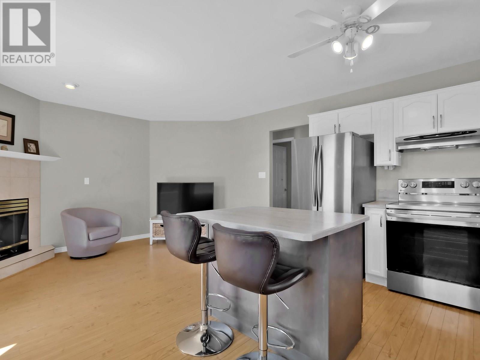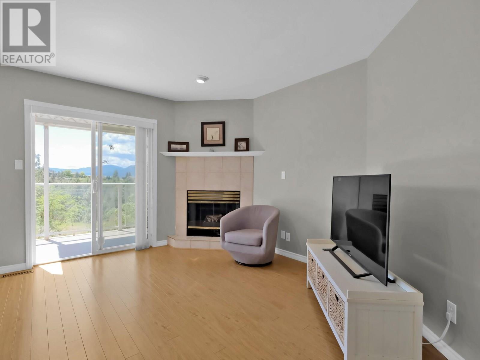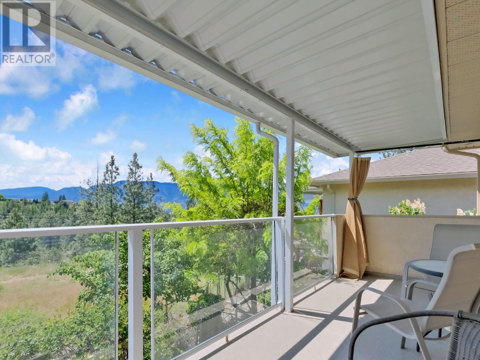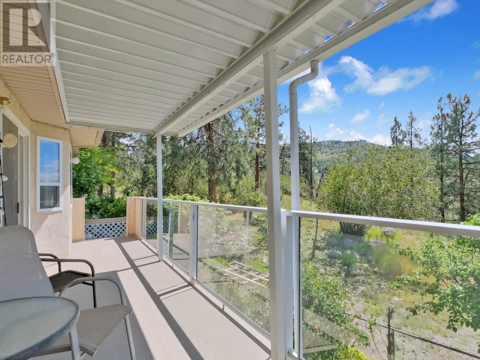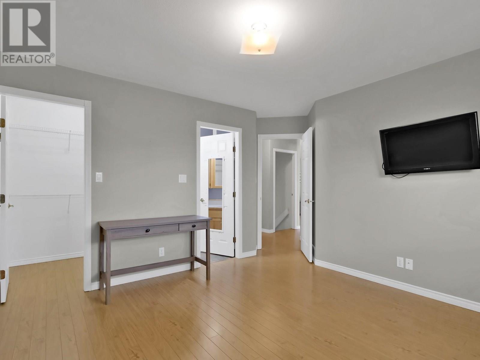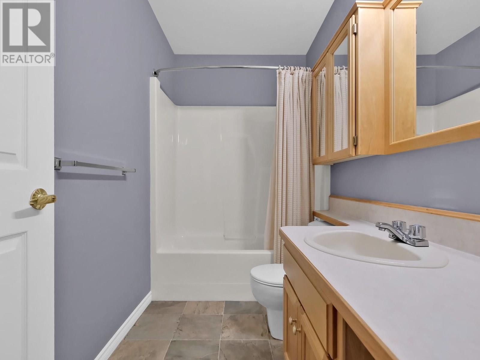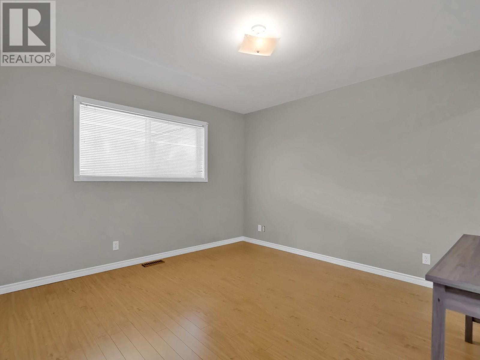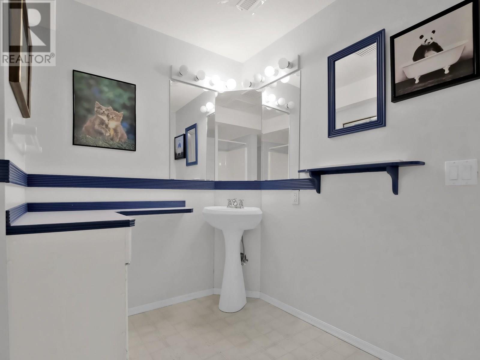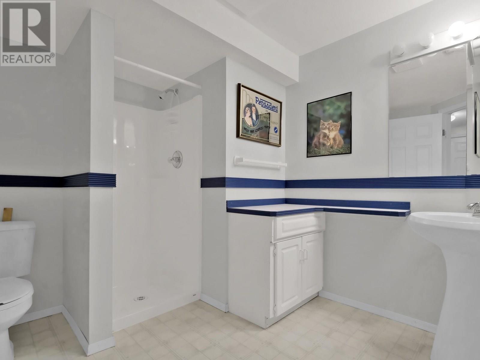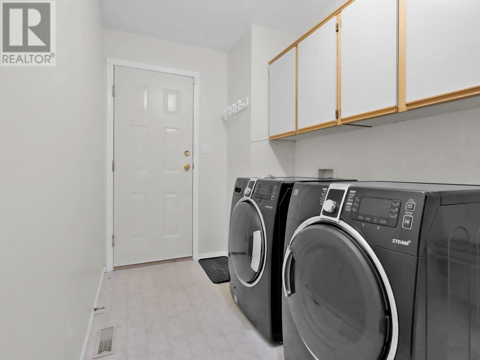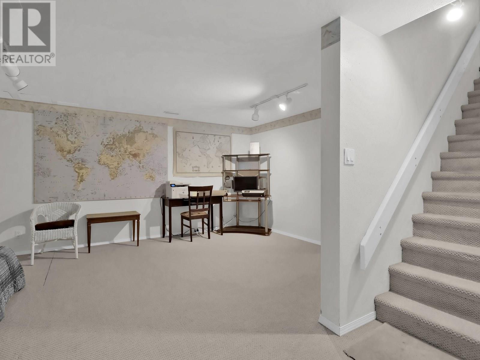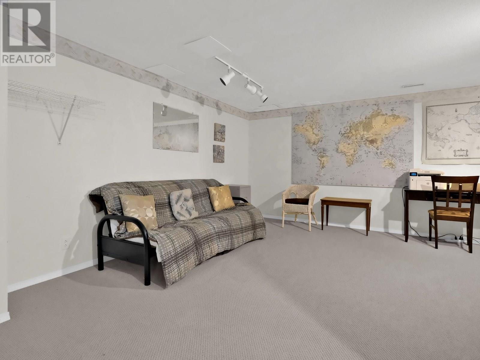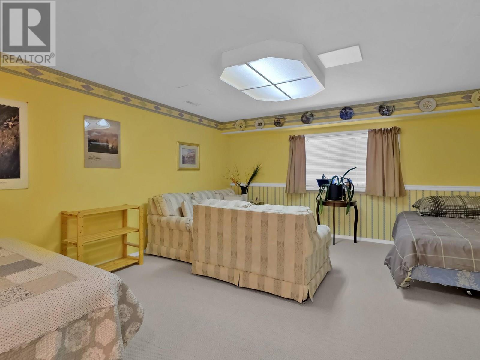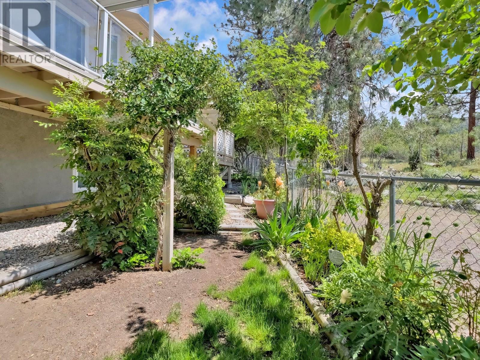Pamela Hanson PREC* | 250-486-1119 (cell) | pamhanson@remax.net
Heather Smith Licensed Realtor | 250-486-7126 (cell) | hsmith@remax.net
1634 Carmi Avenue Unit# 125 Penticton, British Columbia V2A 8K5
Interested?
Contact us for more information
$695,900Maintenance, Insurance, Ground Maintenance, Other, See Remarks, Water
$100 Monthly
Maintenance, Insurance, Ground Maintenance, Other, See Remarks, Water
$100 MonthlyWelcome to Carmi Heights—a secure, well-maintained 55+ gated community designed for comfort, convenience, and low-maintenance living in a peaceful, adult-oriented setting. Ideally located close to shopping, healthcare services, and other essential amenities, this neighborhood offers a practical lifestyle for those seeking quiet, simplified living. This spacious 3-bedroom, 3-bathroom rancher includes a partially finished basement and an attached double garage, providing excellent functionality and the ease of main-level living. The main floor features a bright and airy living room with oversized windows, a dining area, and a well-laid-out kitchen with a central island that opens to a cozy family room with a gas fireplace. Step through the sliding glass doors to a private balcony—perfect for enjoying Okanagan’s outdoor lifestyle. The basement extends the living space with a large recreation room, third bedroom, full bathroom, and an additional 300 sq ft unfinished area—ideal for storage, hobbies, or a workshop. A small garden area is available for those who enjoy gardening, and pets are welcome with some restrictions. (id:52811)
Property Details
| MLS® Number | 10353623 |
| Property Type | Single Family |
| Neigbourhood | Columbia/Duncan |
| Community Name | Carmi Heights |
| Amenities Near By | Public Transit, Park, Recreation, Schools, Shopping, Ski Area |
| Community Features | Adult Oriented, Pet Restrictions, Pets Allowed With Restrictions, Seniors Oriented |
| Features | Central Island, Balcony |
| Parking Space Total | 2 |
Building
| Bathroom Total | 3 |
| Bedrooms Total | 3 |
| Appliances | Refrigerator, Dishwasher, Dryer, Range - Electric, Hood Fan, Washer |
| Architectural Style | Ranch |
| Constructed Date | 1993 |
| Construction Style Attachment | Detached |
| Cooling Type | Central Air Conditioning |
| Exterior Finish | Stucco |
| Fire Protection | Controlled Entry |
| Fireplace Fuel | Gas |
| Fireplace Present | Yes |
| Fireplace Type | Unknown |
| Flooring Type | Carpeted, Hardwood, Tile |
| Half Bath Total | 1 |
| Heating Type | Forced Air, See Remarks |
| Roof Material | Asphalt Shingle |
| Roof Style | Unknown |
| Stories Total | 1 |
| Size Interior | 2492 Sqft |
| Type | House |
| Utility Water | Municipal Water |
Parking
| Attached Garage | 2 |
Land
| Acreage | No |
| Fence Type | Fence |
| Land Amenities | Public Transit, Park, Recreation, Schools, Shopping, Ski Area |
| Landscape Features | Landscaped |
| Sewer | Municipal Sewage System |
| Size Irregular | 0.08 |
| Size Total | 0.08 Ac|under 1 Acre |
| Size Total Text | 0.08 Ac|under 1 Acre |
| Zoning Type | Unknown |
Rooms
| Level | Type | Length | Width | Dimensions |
|---|---|---|---|---|
| Basement | Recreation Room | 15'2'' x 16'2'' | ||
| Basement | Bedroom | 15'2'' x 19'9'' | ||
| Basement | 3pc Bathroom | 8'10'' x 8'7'' | ||
| Main Level | Bedroom | 8'11'' x 10' | ||
| Main Level | Primary Bedroom | 13'9'' x 13'3'' | ||
| Main Level | Living Room | 13'5'' x 17'0'' | ||
| Main Level | Laundry Room | 8'10'' x 11' | ||
| Main Level | Kitchen | 19'8'' x 14'5'' | ||
| Main Level | Dining Room | 13'11'' x 8'8'' | ||
| Main Level | 4pc Bathroom | 8'11'' x 10' | ||
| Main Level | 3pc Ensuite Bath | 7'2'' x 4'11'' |
https://www.realtor.ca/real-estate/28527719/1634-carmi-avenue-unit-125-penticton-columbiaduncan


