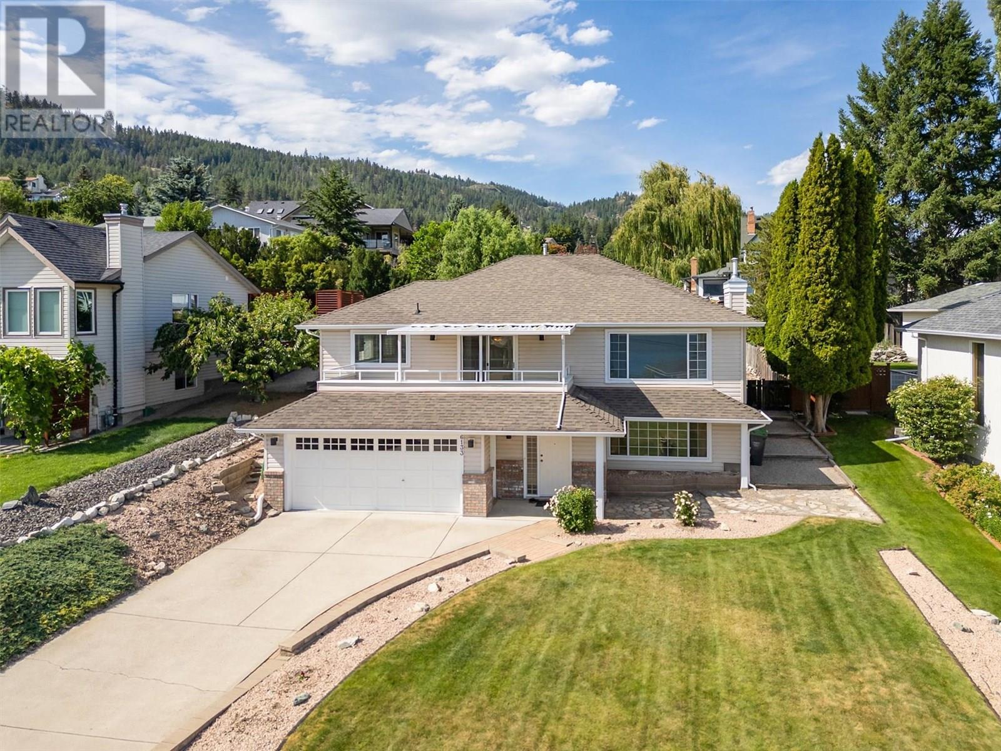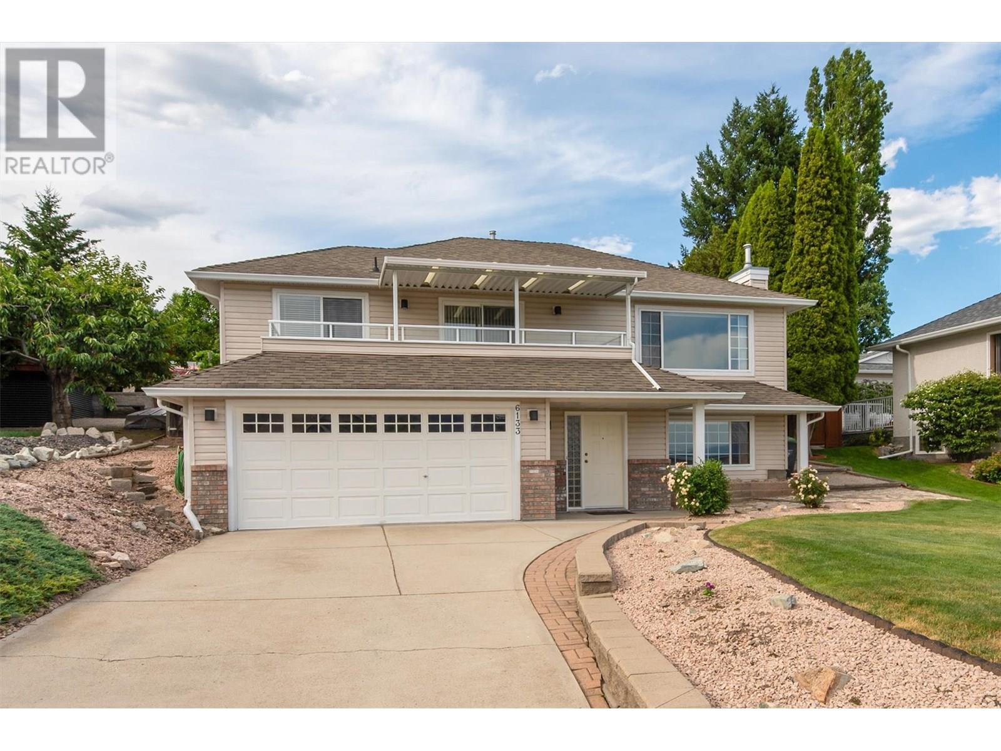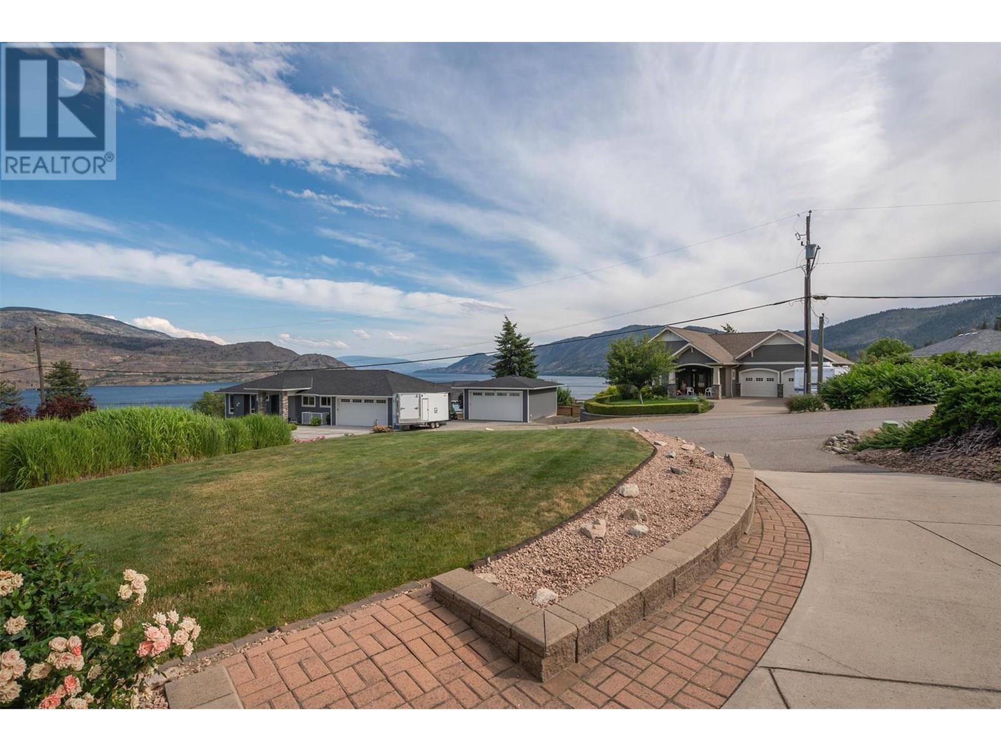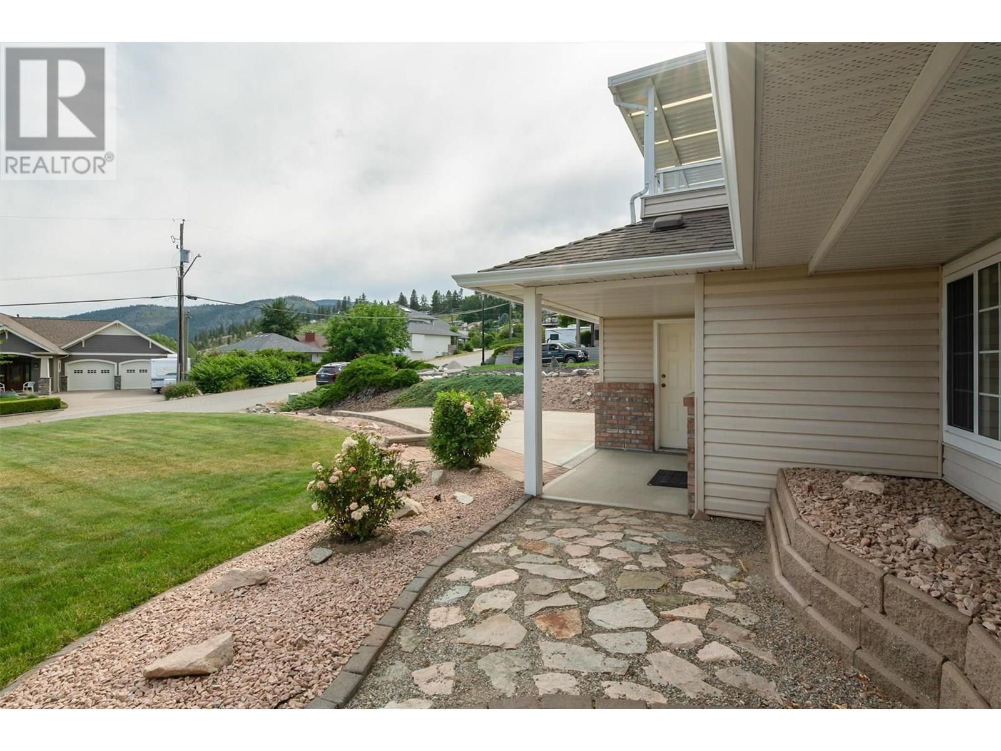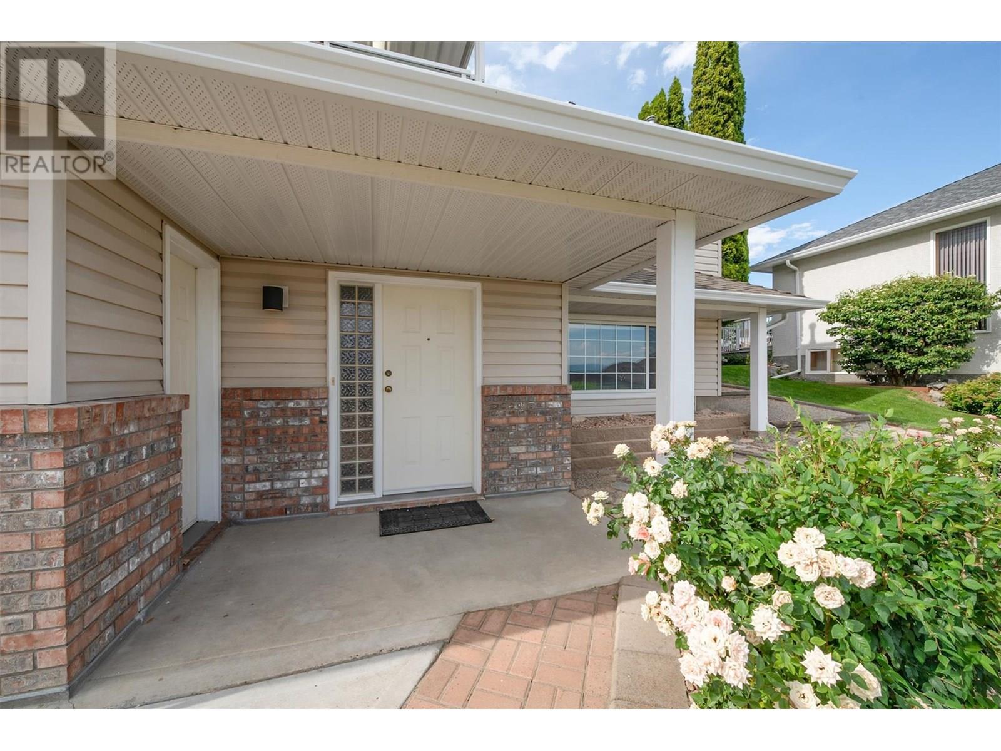3 Bedroom
3 Bathroom
2120 sqft
Fireplace
Central Air Conditioning
Forced Air, See Remarks
Underground Sprinkler
$799,900
Welcome to this fantastic family home located in a quiet, friendly neighbourhood in Peachland. Perfectly positioned on a large lot with beautiful lake and mountain views, this well-maintained property offers plenty of space both inside and out. The main level features a bright kitchen with shaker cabinets, stainless steel appliances, a cozy nook, and direct access to the backyard—perfect for family gatherings and summer BBQs. The living room, featuring plank laminate flooring, is anchored by a warm gas fireplace, creating an inviting space to relax. The plank laminate flooring continues into the dining room, which opens onto a covered front deck with stunning lake views. The primary bedroom offers an ensuite and walk-in closet, while two additional bedrooms and a bathroom provide great space for family or guests. Downstairs, you’ll find a large rec and games room, ideal for entertaining or creating a family play area. The home also includes a double garage, fenced backyard, and a separate storage room with laundry. Recent updates include PEX plumbing, new air conditioning (2025), and a furnace (2019), providing added comfort and peace of mind. Conveniently located just minutes from downtown Peachland, shops, restaurants, and beautiful Okanagan Lake, this home offers the perfect Okanagan lifestyle. Don’t miss this opportunity to make it yours! (id:52811)
Property Details
|
MLS® Number
|
10354717 |
|
Property Type
|
Single Family |
|
Neigbourhood
|
Peachland |
|
Features
|
Balcony |
|
Parking Space Total
|
2 |
|
View Type
|
Lake View, Mountain View, View Of Water |
Building
|
Bathroom Total
|
3 |
|
Bedrooms Total
|
3 |
|
Appliances
|
Refrigerator, Dishwasher, Dryer, Oven - Electric, Washer |
|
Constructed Date
|
1992 |
|
Construction Style Attachment
|
Detached |
|
Cooling Type
|
Central Air Conditioning |
|
Exterior Finish
|
Brick, Vinyl Siding |
|
Fireplace Fuel
|
Gas |
|
Fireplace Present
|
Yes |
|
Fireplace Type
|
Unknown |
|
Heating Type
|
Forced Air, See Remarks |
|
Roof Material
|
Asphalt Shingle |
|
Roof Style
|
Unknown |
|
Stories Total
|
2 |
|
Size Interior
|
2120 Sqft |
|
Type
|
House |
|
Utility Water
|
Municipal Water |
Parking
Land
|
Acreage
|
No |
|
Fence Type
|
Fence |
|
Landscape Features
|
Underground Sprinkler |
|
Sewer
|
Municipal Sewage System |
|
Size Irregular
|
0.23 |
|
Size Total
|
0.23 Ac|under 1 Acre |
|
Size Total Text
|
0.23 Ac|under 1 Acre |
|
Zoning Type
|
Unknown |
Rooms
| Level |
Type |
Length |
Width |
Dimensions |
|
Lower Level |
Recreation Room |
|
|
14'9'' x 15'7'' |
|
Lower Level |
Den |
|
|
14'6'' x 12'6'' |
|
Lower Level |
3pc Bathroom |
|
|
9'3'' x 5'2'' |
|
Lower Level |
Storage |
|
|
23'2'' x 13'5'' |
|
Main Level |
Full Bathroom |
|
|
8'8'' x 4'11'' |
|
Main Level |
Bedroom |
|
|
12'2'' x 9' |
|
Main Level |
Bedroom |
|
|
9' x 13'1'' |
|
Main Level |
3pc Ensuite Bath |
|
|
5'9'' x 7'3'' |
|
Main Level |
Primary Bedroom |
|
|
11'9'' x 13'1'' |
|
Main Level |
Dining Room |
|
|
10'5'' x 11'11'' |
|
Main Level |
Living Room |
|
|
15'8'' x 11'11'' |
|
Main Level |
Kitchen |
|
|
11'11'' x 15'6'' |
https://www.realtor.ca/real-estate/28561681/6133-aitkens-road-peachland-peachland


