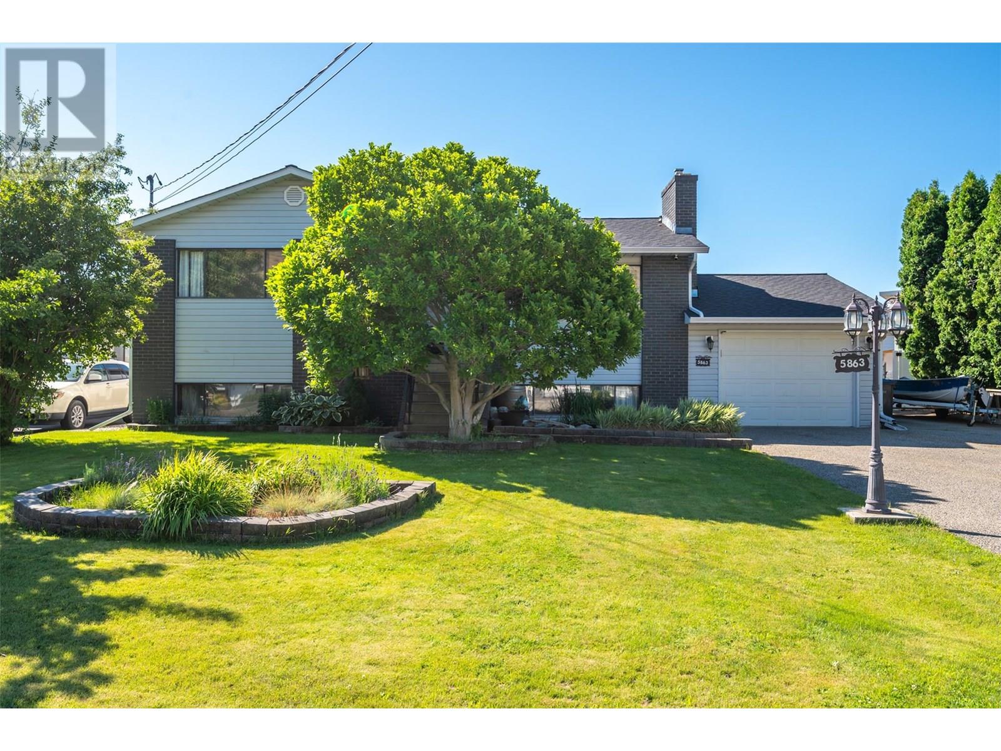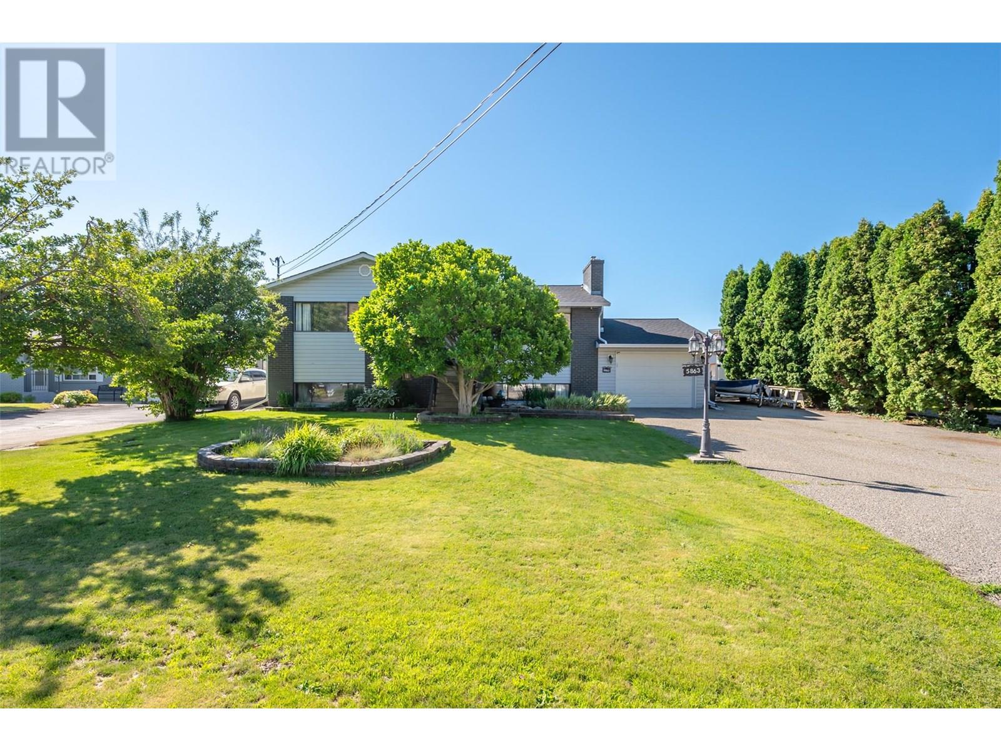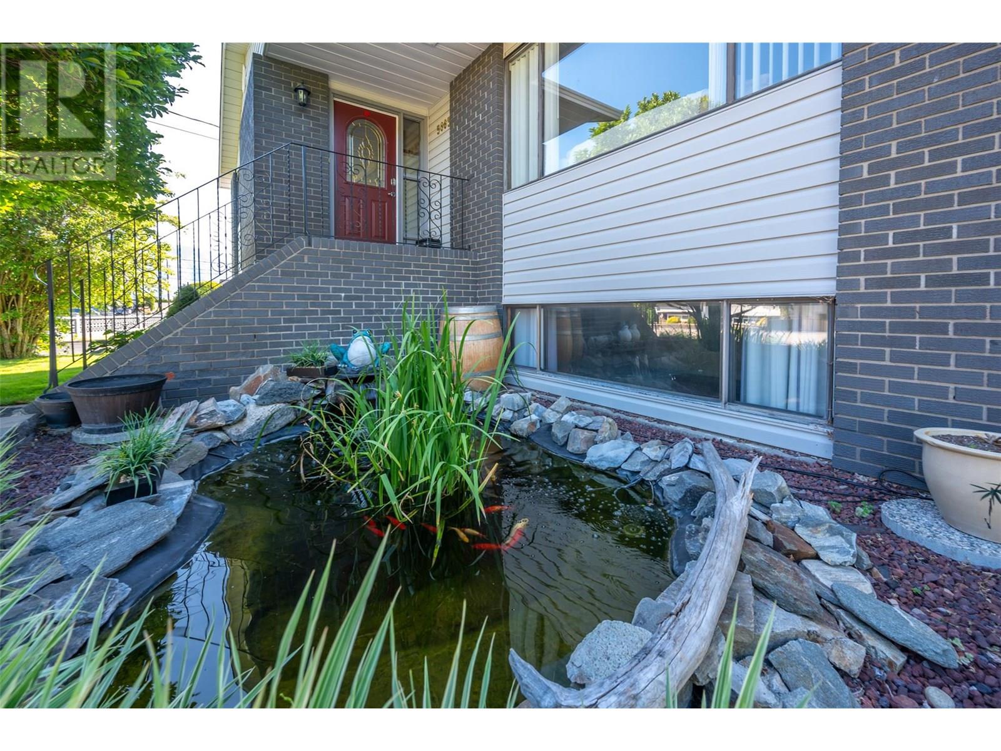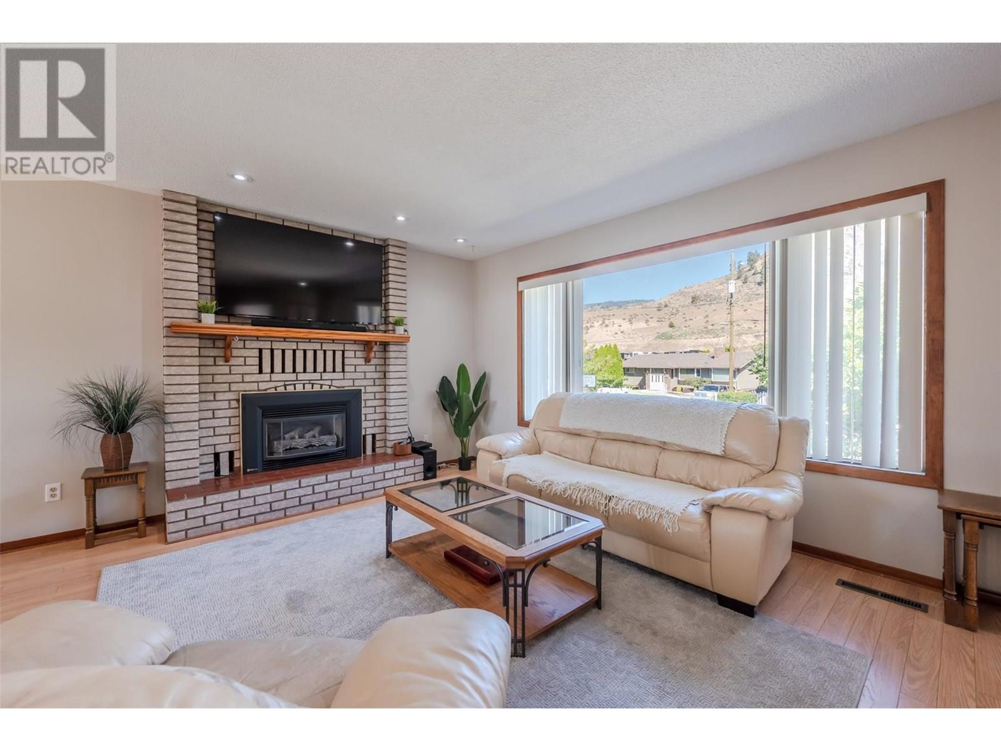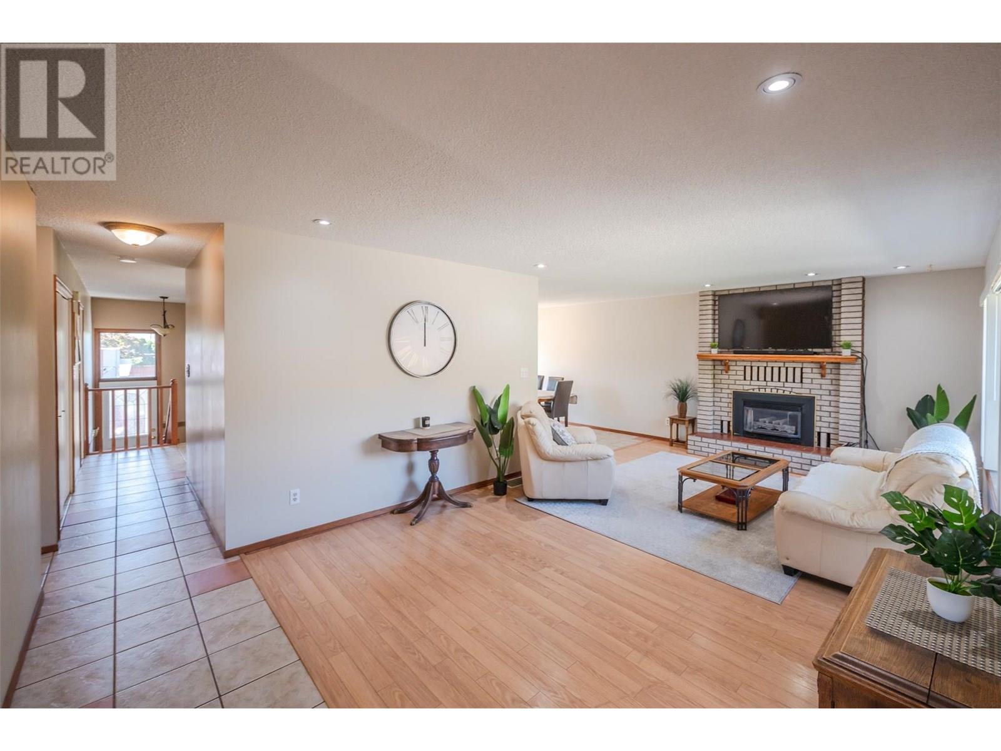5 Bedroom
3 Bathroom
2717 sqft
Fireplace
Pool
Central Air Conditioning
Forced Air, See Remarks
Landscaped
$810,000
Discover your next chapter in this **beautifully renovated 5-bedroom bi-level home**, nestled on a peaceful **cul-de-sac** in one of Oliver’s most desirable family-friendly neighborhoods. With **3 spacious bedrooms main floor ** and **2 additional bedrooms below**, this home offers flexible living arrangements perfect for families of all sizes, generations....mortgage helper? Air BnB? Step into bright, airy spaces filled with **natural light**, showcasing tasteful updates throughout—from the inside and out to the fresh finishes that elevate every corner. The **garage** has been cleverly transformed into a **workshop**, ideal for hobbyists or extra storage. But the real magic awaits outside… Unwind in your very own **resort-style backyard oasis**, complete with a **saltwater pool and diving board**, surrounded by lush landscaping and multiple **conversation zones**. Whether you're soaking up the sun by the pool, sipping wine with friends under the stars, or enjoying morning coffee in one of the serene seating areas, this outdoor haven is designed to inspire joy and connection. All this located **minutes from schools and downtown Oliver**, making every day as convenient as it is comfortable. This isn’t just a home—it’s a lifestyle you won’t find again. **Better jump on it… or someone else will.** ?????? (id:52811)
Property Details
|
MLS® Number
|
10355297 |
|
Property Type
|
Single Family |
|
Neigbourhood
|
Oliver |
|
Features
|
Cul-de-sac |
|
Parking Space Total
|
5 |
|
Pool Type
|
Pool |
|
Road Type
|
Cul De Sac |
|
Storage Type
|
Storage Shed |
Building
|
Bathroom Total
|
3 |
|
Bedrooms Total
|
5 |
|
Appliances
|
Range, Refrigerator, Dishwasher, Dryer, Washer |
|
Constructed Date
|
1977 |
|
Construction Style Attachment
|
Detached |
|
Cooling Type
|
Central Air Conditioning |
|
Fireplace Fuel
|
Gas |
|
Fireplace Present
|
Yes |
|
Fireplace Type
|
Unknown |
|
Flooring Type
|
Laminate |
|
Heating Type
|
Forced Air, See Remarks |
|
Roof Material
|
Asphalt Shingle |
|
Roof Style
|
Unknown |
|
Stories Total
|
2 |
|
Size Interior
|
2717 Sqft |
|
Type
|
House |
|
Utility Water
|
Municipal Water |
Parking
|
See Remarks
|
|
|
Attached Garage
|
1 |
|
R V
|
1 |
Land
|
Acreage
|
No |
|
Fence Type
|
Fence |
|
Landscape Features
|
Landscaped |
|
Sewer
|
Municipal Sewage System |
|
Size Irregular
|
0.24 |
|
Size Total
|
0.24 Ac|under 1 Acre |
|
Size Total Text
|
0.24 Ac|under 1 Acre |
|
Zoning Type
|
Unknown |
Rooms
| Level |
Type |
Length |
Width |
Dimensions |
|
Basement |
Other |
|
|
19'6'' x 11'11'' |
|
Basement |
Utility Room |
|
|
4'8'' x 6'3'' |
|
Basement |
Storage |
|
|
4'1'' x 11'2'' |
|
Basement |
Bedroom |
|
|
11'2'' x 9'10'' |
|
Basement |
Bedroom |
|
|
19'6'' x 12'6'' |
|
Basement |
4pc Bathroom |
|
|
7'11'' x 5'4'' |
|
Basement |
Family Room |
|
|
13'1'' x 25'11'' |
|
Main Level |
Dining Room |
|
|
9'4'' x 12'9'' |
|
Main Level |
Bedroom |
|
|
13'6'' x 8'8'' |
|
Main Level |
Bedroom |
|
|
13'6'' x 8'8'' |
|
Main Level |
Full Bathroom |
|
|
9'3'' x 7'0'' |
|
Main Level |
3pc Ensuite Bath |
|
|
9'3'' x 5'2'' |
|
Main Level |
Primary Bedroom |
|
|
13'5'' x 11'11'' |
|
Main Level |
Kitchen |
|
|
10'3'' x 12'2'' |
|
Main Level |
Living Room |
|
|
24'10'' x 12'6'' |
https://www.realtor.ca/real-estate/28582667/5863-fairview-place-place-lot-lot-5-oliver-oliver


