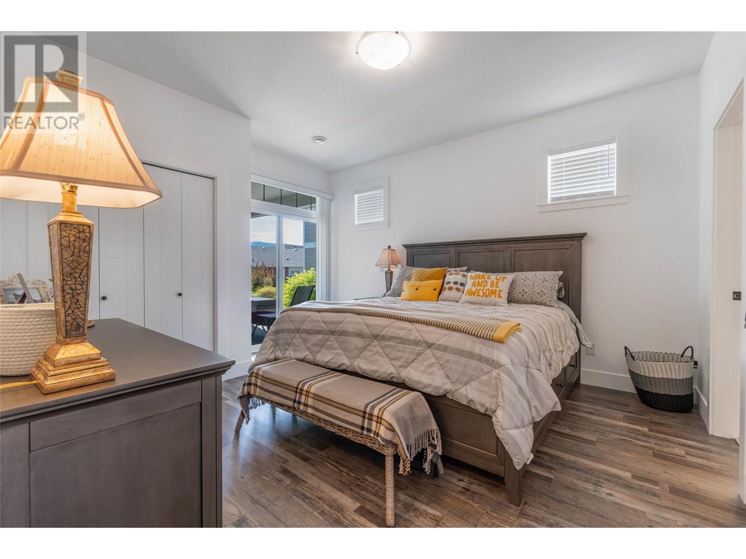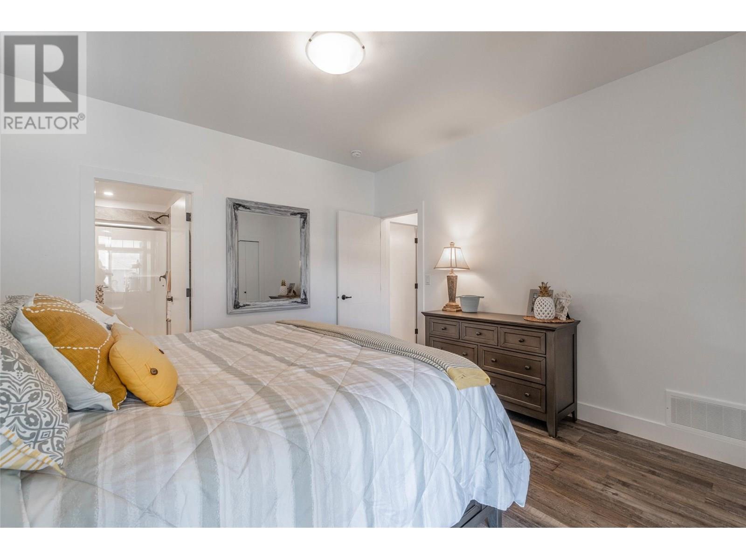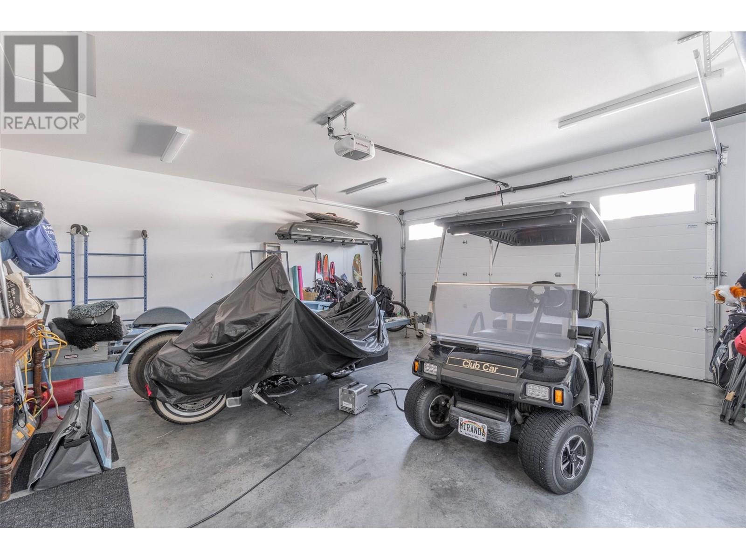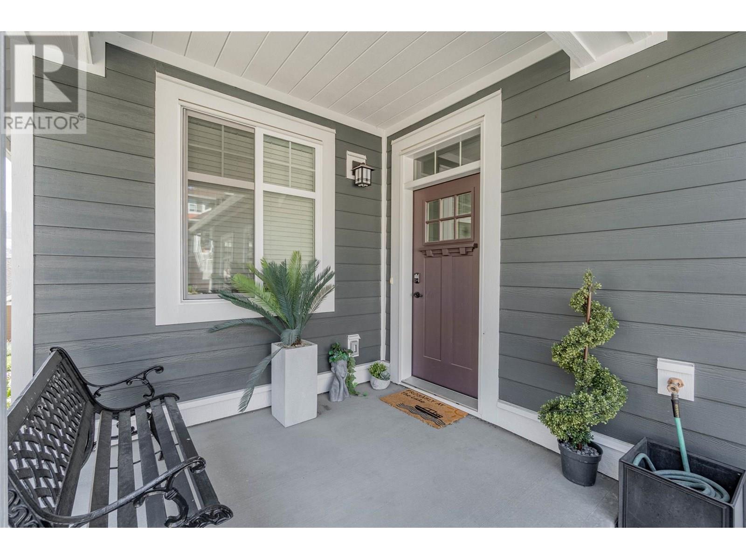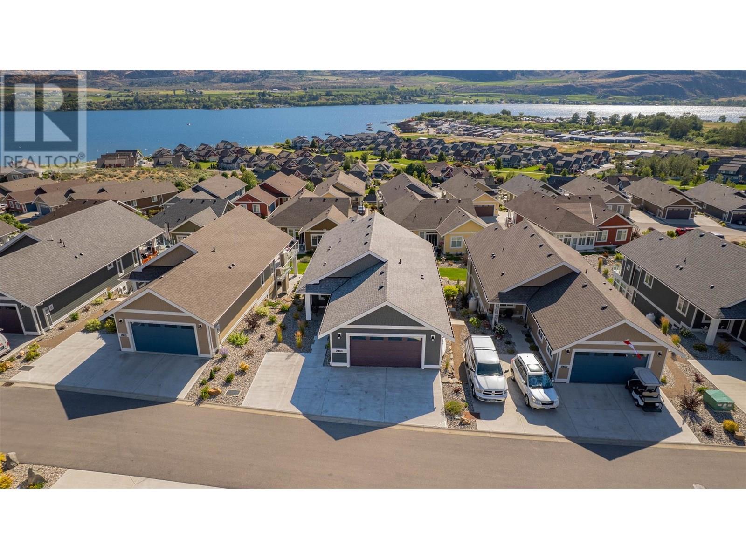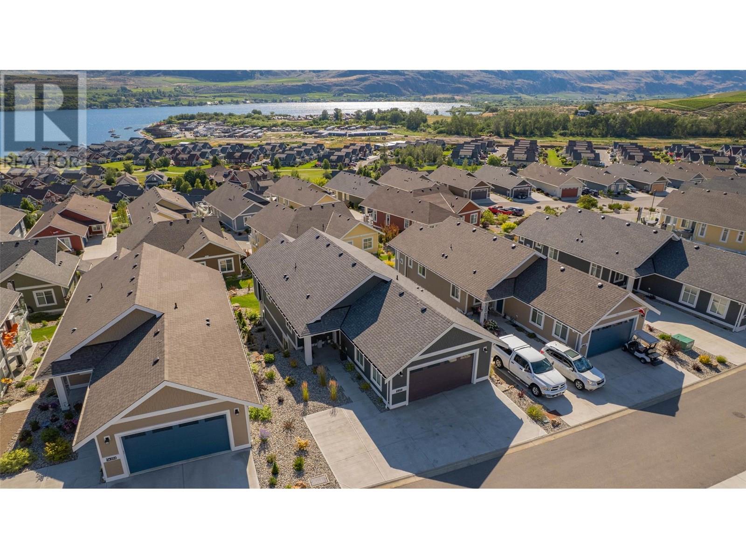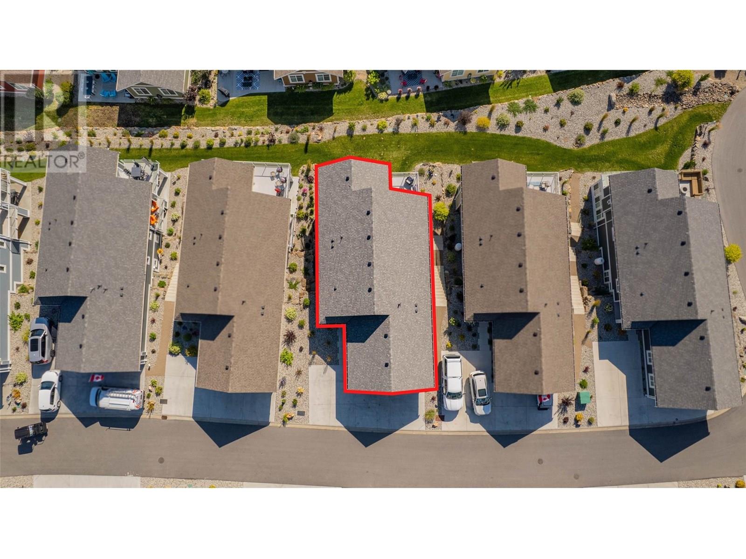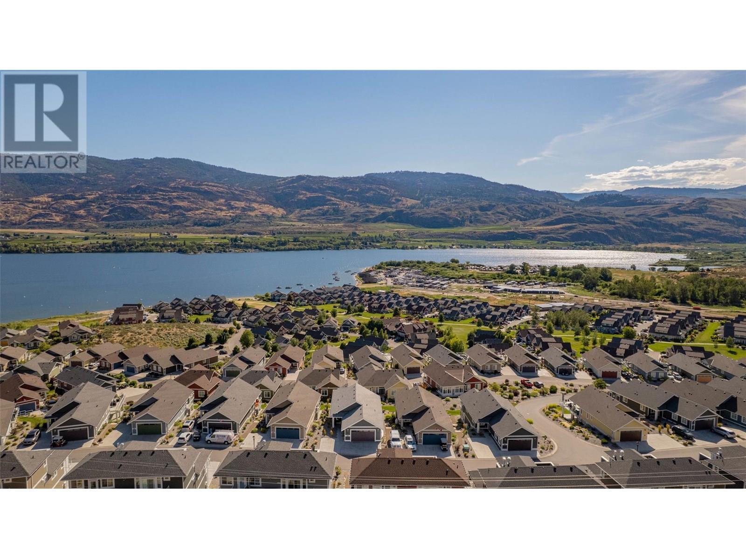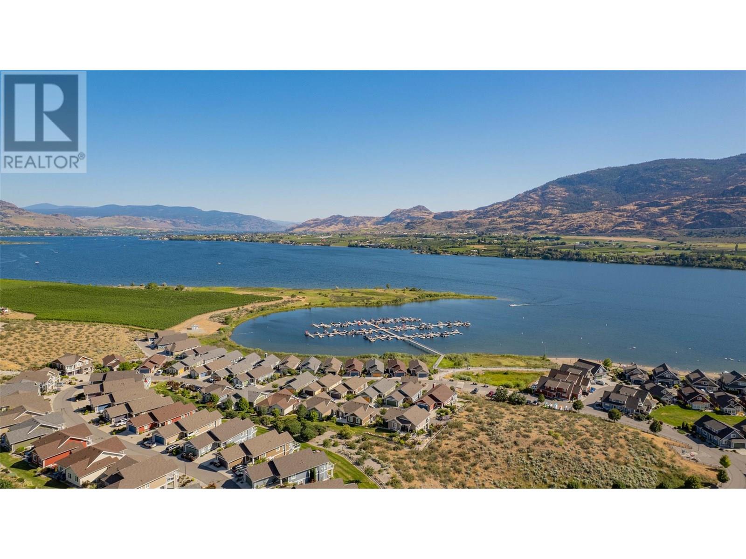Pamela Hanson PREC* | 250-486-1119 (cell) | pamhanson@remax.net
Heather Smith Licensed Realtor | 250-486-7126 (cell) | hsmith@remax.net
252 2450 Radio Tower Road Oliver, British Columbia V0H 1T1
Interested?
Contact us for more information
$1,137,000Maintenance, Reserve Fund Contributions, Ground Maintenance, Property Management, Recreation Facilities, Waste Removal, Water
$600 Monthly
Maintenance, Reserve Fund Contributions, Ground Maintenance, Property Management, Recreation Facilities, Waste Removal, Water
$600 MonthlyWelcome to The Cottages on Osoyoos Lake. This beautifully designed 4-bedroom, 4-bathroom home is situated in the newest phase of community, perched in the upper quadrant which offers added privacy. Level entry from the attached double garage or front door to the heart of the home which features vaulted ceilings a stylish kitchen with island, dining room and main living space with plenty windows and natural light. Just off the living room, sliders open to a spacious open-air deck, perfect for BBQ’s, alfresco dining or evening cocktails. Escape to your main-floor primary suite that provides access to a private covered deck which is perfect for morning coffee or an evening wine time. Also, on the main is a 2nd bedroom which would also work well as an office space. Laundry is also on the main. The finished lower level offers a flexible rec room for games, movie nights, or entertaining. There are 2 more bedrooms and 2 more bathrooms on the lower level including a big bedroom with ensuite. It’s a perfect space for guests or additional family members. Step outside to a massive, covered patio with a private hot tub. Enjoy full access to The Cottages’ beachfront, clubhouse, fitness centre, marina, pools and hot tubs. Whether you're searching for a full-time residence, a lock-and-leave retreat, or a vacation home with income potential, this home offers versatility, space, and unmatched lifestyle in one of the South Okanagan’s most sought-after lakeside communities. (id:52811)
Property Details
| MLS® Number | 10355312 |
| Property Type | Single Family |
| Neigbourhood | Oliver |
| Community Name | The Osoyoos Cottages |
| Community Features | Pet Restrictions, Pets Allowed With Restrictions, Rentals Allowed |
| Features | Balcony |
| Parking Space Total | 4 |
| Pool Type | Outdoor Pool |
| Structure | Clubhouse |
| View Type | Lake View, Mountain View |
Building
| Bathroom Total | 4 |
| Bedrooms Total | 4 |
| Amenities | Clubhouse, Party Room, Whirlpool |
| Appliances | Dishwasher, Dryer, Oven, Washer |
| Architectural Style | Ranch |
| Constructed Date | 2021 |
| Construction Style Attachment | Detached |
| Cooling Type | Central Air Conditioning, See Remarks |
| Heating Fuel | Geo Thermal |
| Heating Type | Forced Air |
| Roof Material | Asphalt Shingle |
| Roof Style | Unknown |
| Stories Total | 2 |
| Size Interior | 2106 Sqft |
| Type | House |
| Utility Water | Community Water System, Shared Well |
Parking
| Attached Garage | 2 |
Land
| Acreage | No |
| Sewer | Municipal Sewage System |
| Size Irregular | 0.1 |
| Size Total | 0.1 Ac|under 1 Acre |
| Size Total Text | 0.1 Ac|under 1 Acre |
| Zoning Type | Residential |
Rooms
| Level | Type | Length | Width | Dimensions |
|---|---|---|---|---|
| Basement | 3pc Ensuite Bath | 4'11'' x 8'5'' | ||
| Basement | Bedroom | 12'6'' x 14'3'' | ||
| Basement | Utility Room | 16'1'' x 10'9'' | ||
| Basement | 4pc Bathroom | 10'11'' x 4'11'' | ||
| Basement | Bedroom | 10'4'' x 10'10'' | ||
| Basement | Recreation Room | 23'4'' x 18'11'' | ||
| Main Level | 5pc Ensuite Bath | 8'3'' x 8'11'' | ||
| Main Level | Primary Bedroom | 13'1'' x 14'3'' | ||
| Main Level | Bedroom | 11'4'' x 12'2'' | ||
| Main Level | 4pc Bathroom | 8'0'' x 4'11'' | ||
| Main Level | Dining Room | 12'8'' x 12'0'' | ||
| Main Level | Living Room | 19'0'' x 11'0'' | ||
| Main Level | Kitchen | 11'8'' x 12'0'' |
Utilities
| Electricity | Available |
| Telephone | Available |
| Sewer | Available |
https://www.realtor.ca/real-estate/28587777/252-2450-radio-tower-road-oliver-oliver
























