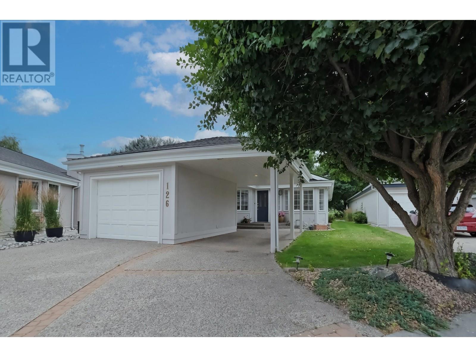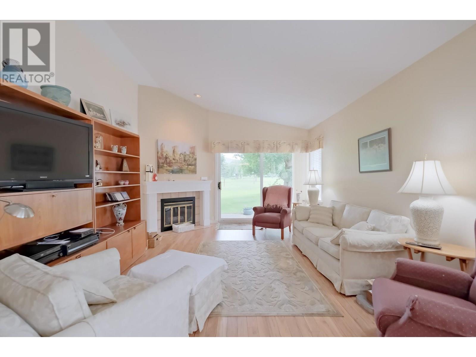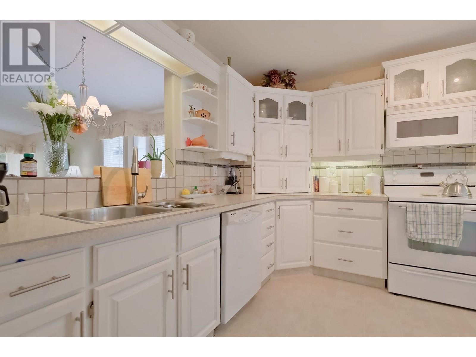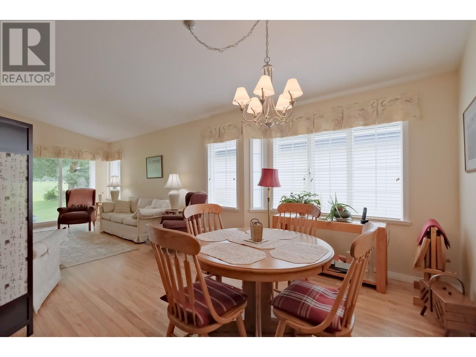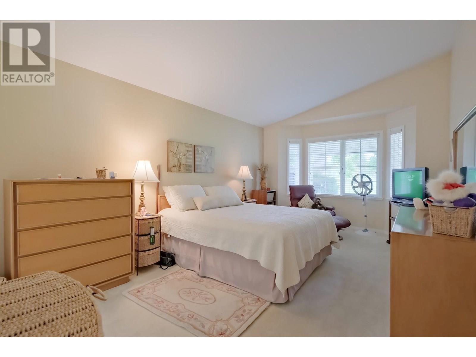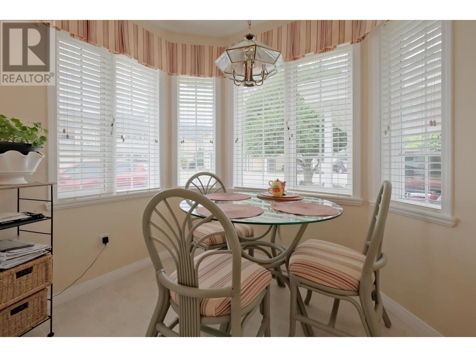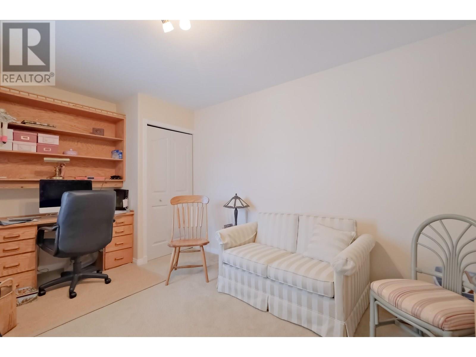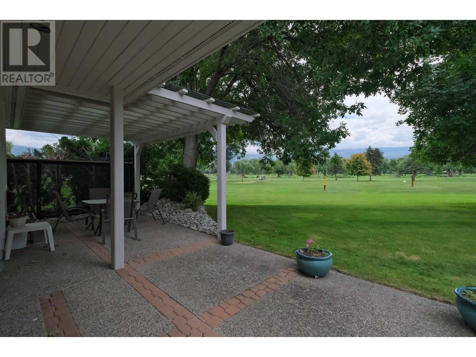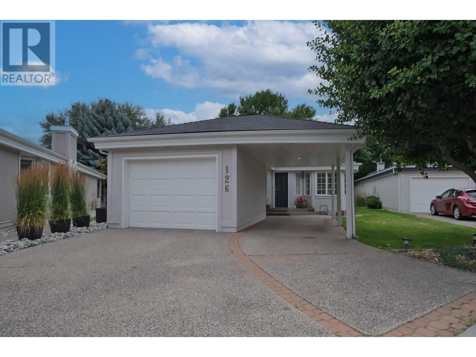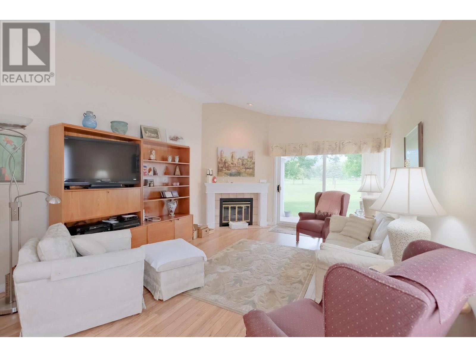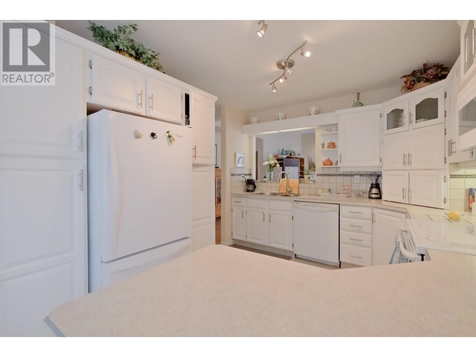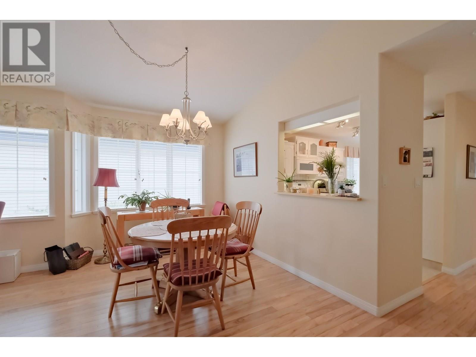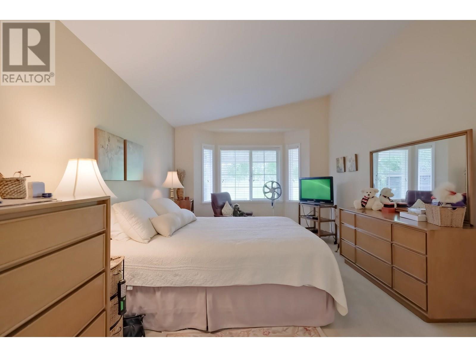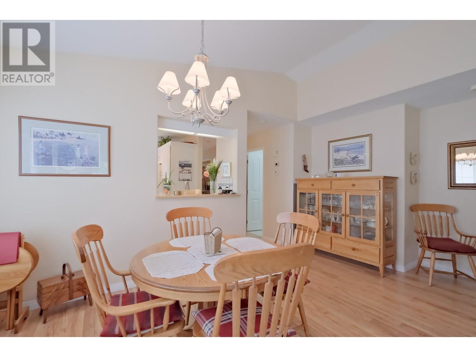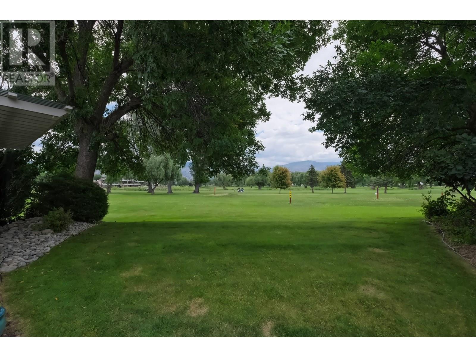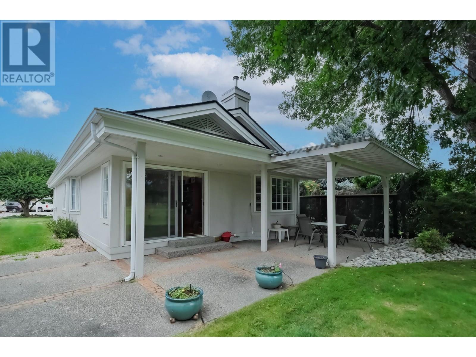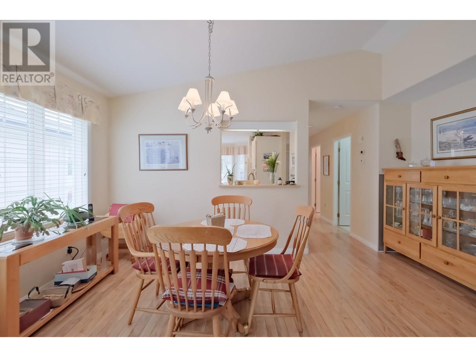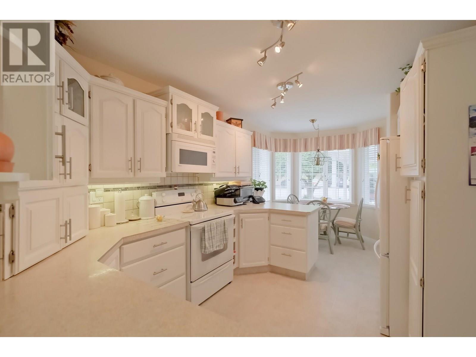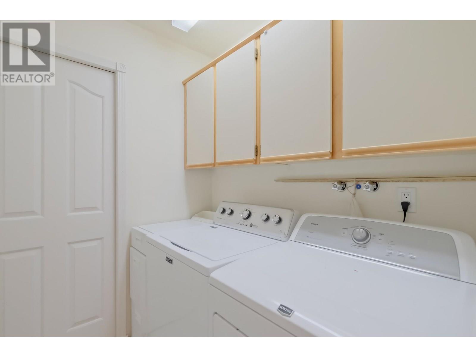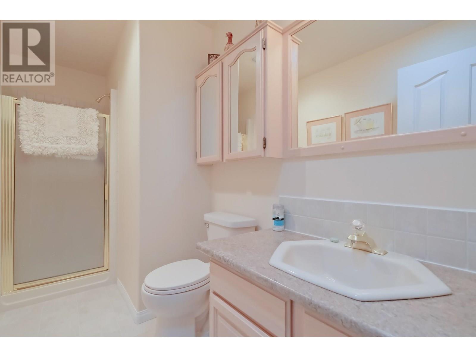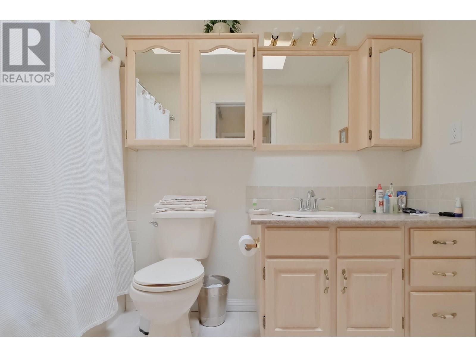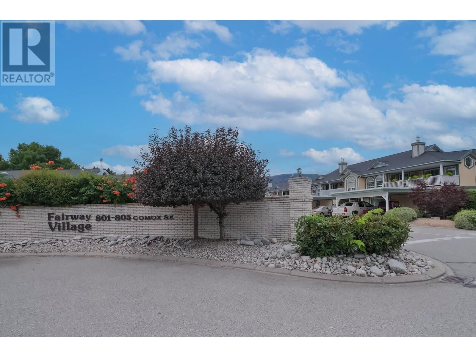Pamela Hanson PREC* | 250-486-1119 (cell) | pamhanson@remax.net
Heather Smith Licensed Realtor | 250-486-7126 (cell) | hsmith@remax.net
801 Comox Street Unit# 126 Penticton, British Columbia V2A 8G5
Interested?
Contact us for more information
$695,000Maintenance,
$150 Monthly
Maintenance,
$150 MonthlyA golfer’s dream; Live right on the golf course in a lovely one level rancher with views of the mountains and golfers at play. This fabulous floor plan offers 2 spacious bedrooms on opposite ends of the home, 2 full bathrooms, a large living and dining area with a corner gas fireplace and a great kitchen with breakfast nook. The back yard faces east providing a comfortable place to enjoy the afternoons during the Okanagan Summers. This home has been well maintained, the A/C has been updated, and a high efficiency furnace services the home at reasonable rates. There is also a good sized laundry room and storage space. Plenty of parking available with the single car garage, a carport and space for 2 more vehicles in the driveway. Fairway Village is a well-run Bare land Strata with reasonable fees. Shopping, recreation, and dining very close. Hiking / biking trails within walking distance. Age 55+, and one small pet welcome. Measurements taken from the iGuide. (id:52811)
Property Details
| MLS® Number | 10356158 |
| Property Type | Single Family |
| Neigbourhood | Main North |
| Community Name | Fairway Village |
| Amenities Near By | Golf Nearby, Public Transit, Airport, Recreation, Shopping |
| Community Features | Adult Oriented, Pet Restrictions, Pets Allowed With Restrictions, Seniors Oriented |
| Features | Level Lot, See Remarks |
| Parking Space Total | 4 |
Building
| Bathroom Total | 2 |
| Bedrooms Total | 2 |
| Appliances | Refrigerator, Dishwasher, Dryer, Range - Electric, Washer |
| Architectural Style | Ranch |
| Constructed Date | 1990 |
| Construction Style Attachment | Detached |
| Cooling Type | Central Air Conditioning |
| Exterior Finish | Stucco |
| Fireplace Fuel | Gas |
| Fireplace Present | Yes |
| Fireplace Type | Unknown |
| Flooring Type | Carpeted, Laminate, Linoleum |
| Heating Type | Forced Air, See Remarks |
| Roof Material | Asphalt Shingle |
| Roof Style | Unknown |
| Stories Total | 1 |
| Size Interior | 1345 Sqft |
| Type | House |
| Utility Water | Municipal Water |
Parking
| Carport | |
| Attached Garage | 1 |
Land
| Access Type | Easy Access |
| Acreage | No |
| Land Amenities | Golf Nearby, Public Transit, Airport, Recreation, Shopping |
| Landscape Features | Landscaped, Level |
| Sewer | Municipal Sewage System |
| Size Irregular | 0.11 |
| Size Total | 0.11 Ac|under 1 Acre |
| Size Total Text | 0.11 Ac|under 1 Acre |
| Zoning Type | Residential |
Rooms
| Level | Type | Length | Width | Dimensions |
|---|---|---|---|---|
| Main Level | 4pc Ensuite Bath | 9'7'' x 4'11'' | ||
| Main Level | 3pc Bathroom | 11'5'' x 5'0'' | ||
| Main Level | Laundry Room | 5'11'' x 5'6'' | ||
| Main Level | Storage | 7'7'' x 5'1'' | ||
| Main Level | Primary Bedroom | 18'6'' x 11'5'' | ||
| Main Level | Bedroom | 14'6'' x 11'5'' | ||
| Main Level | Foyer | 12'8'' x 5'10'' | ||
| Main Level | Dining Nook | 7'8'' x 6'5'' | ||
| Main Level | Kitchen | 11'8'' x 9'11'' | ||
| Main Level | Dining Room | 17'9'' x 9'11'' | ||
| Main Level | Living Room | 17'4'' x 13'2'' |
https://www.realtor.ca/real-estate/28635590/801-comox-street-unit-126-penticton-main-north


