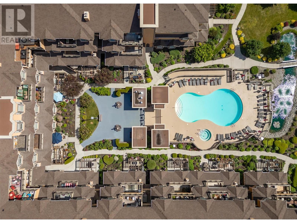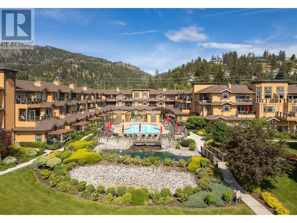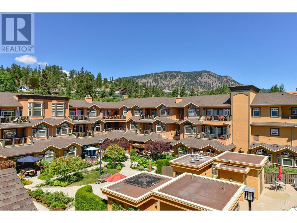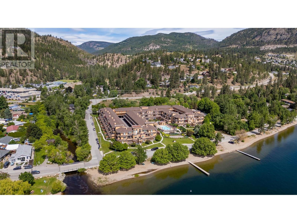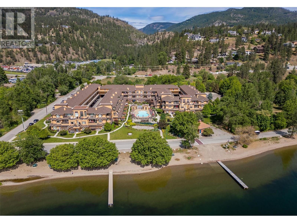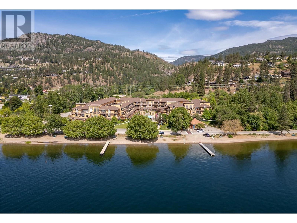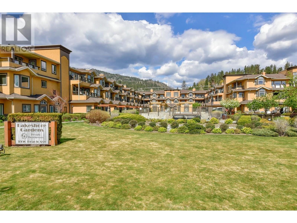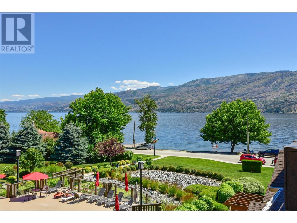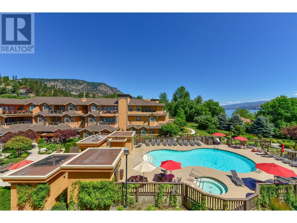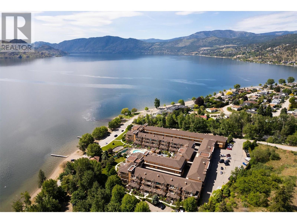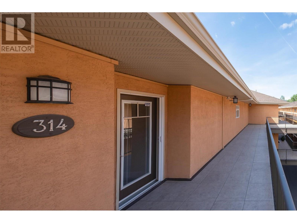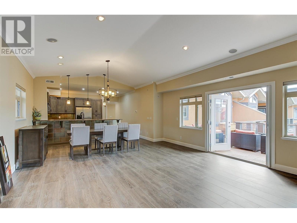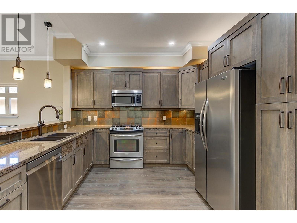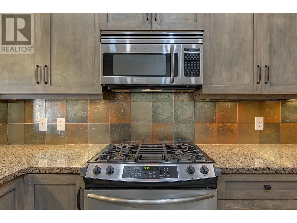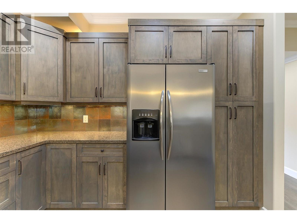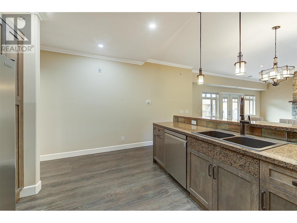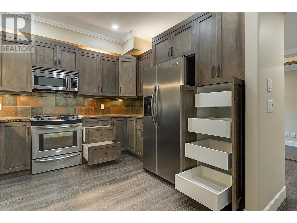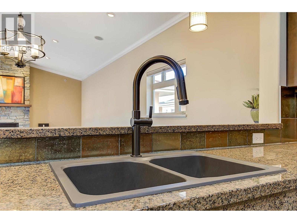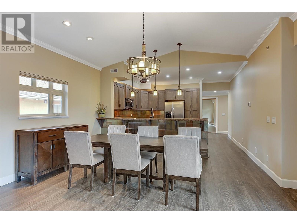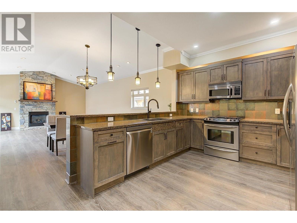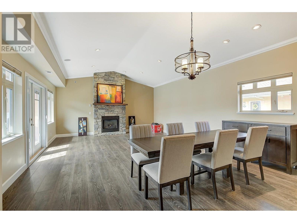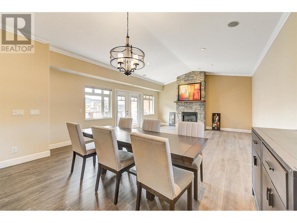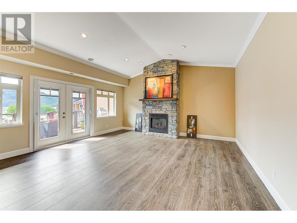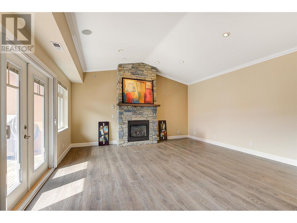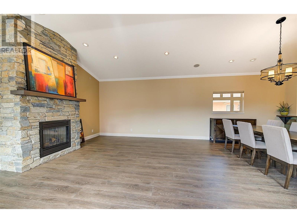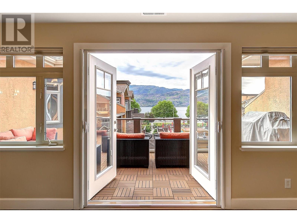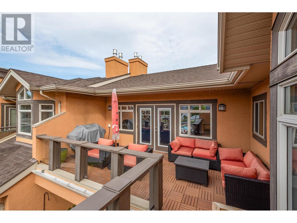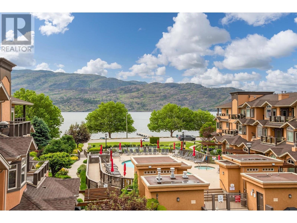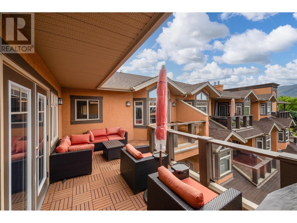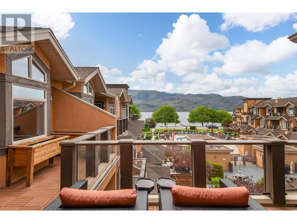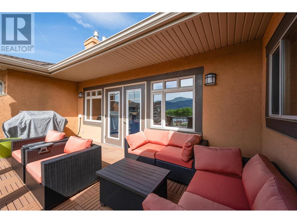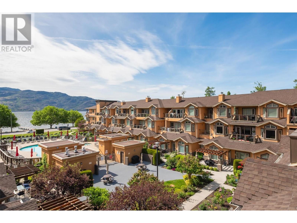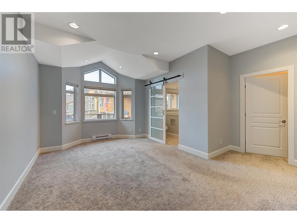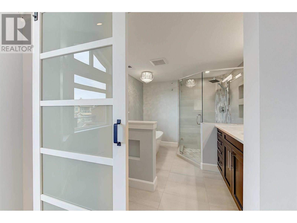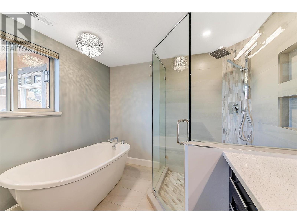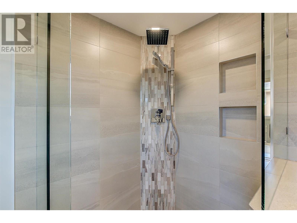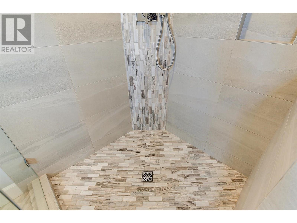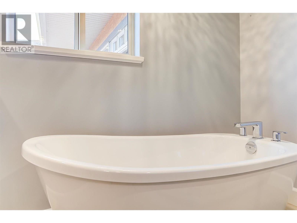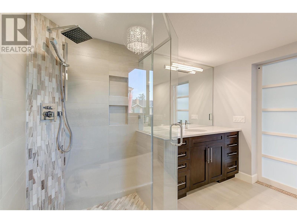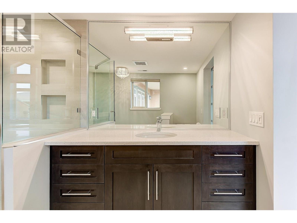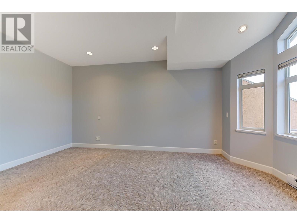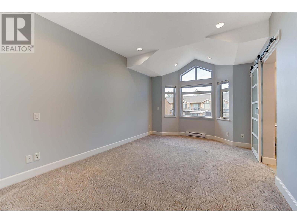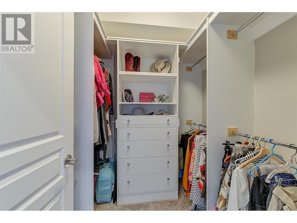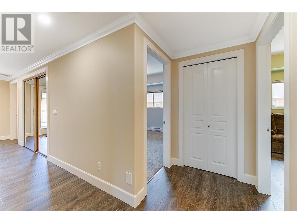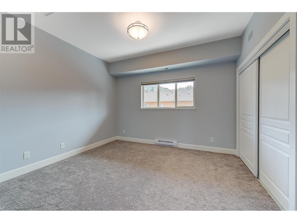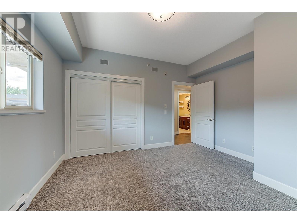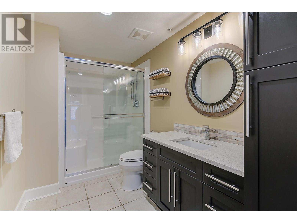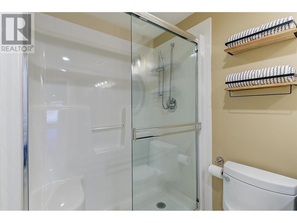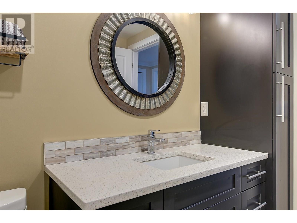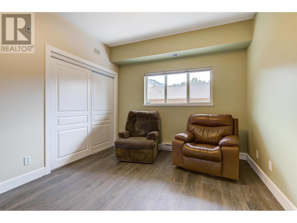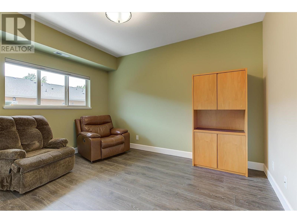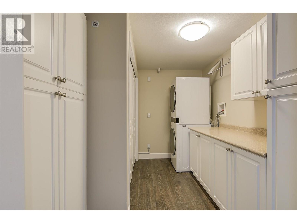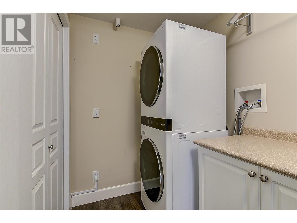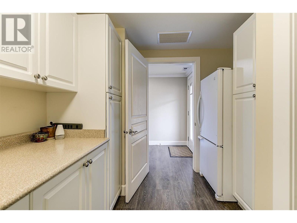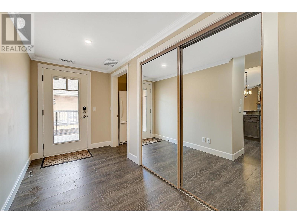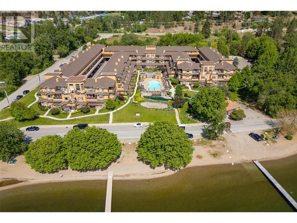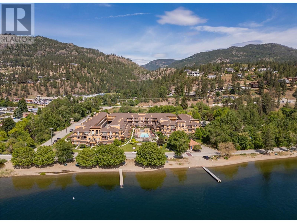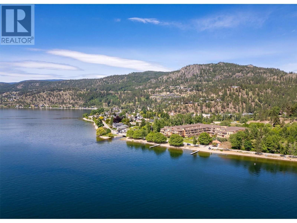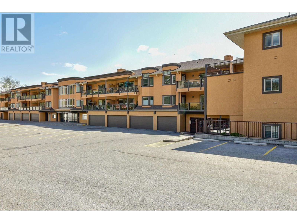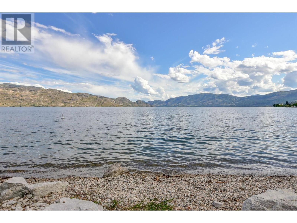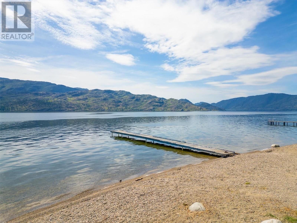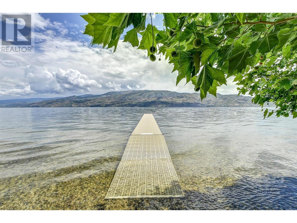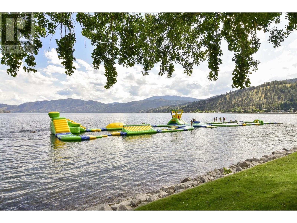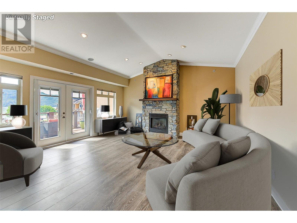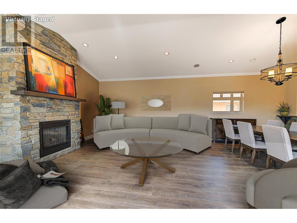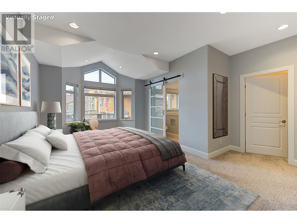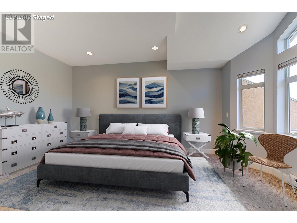Pamela Hanson PREC* | 250-486-1119 (cell) | pamhanson@remax.net
Heather Smith Licensed Realtor | 250-486-7126 (cell) | hsmith@remax.net
3996 Beach Avenue Unit# 314 Peachland, British Columbia V0H 1X5
Interested?
Contact us for more information
$924,900Maintenance, Reserve Fund Contributions, Insurance, Ground Maintenance, Property Management, Other, See Remarks, Recreation Facilities, Sewer, Waste Removal
$608.70 Monthly
Maintenance, Reserve Fund Contributions, Insurance, Ground Maintenance, Property Management, Other, See Remarks, Recreation Facilities, Sewer, Waste Removal
$608.70 MonthlyExperience the pinnacle of lakeside luxury in this fully renovated top-floor penthouse at Lakeshore Gardens. Spanning 1,748 square feet, this 3-bedroom, 2-bath retreat offers sweeping views of the lake, pool, and gardens from an oversized double-deck balcony. Inside, vaulted ceilings and high-end finishes create an ambiance of elegance and comfort. The gourmet kitchen is a chef’s dream, outfitted with granite countertops, custom soft-close cabinetry, pull-out drawers, and a premium gas range. In the living room, a striking floor-to-ceiling gas fireplace serves as the centrepiece, while stylish vinyl-coated laminate flooring, luxe tile in the bathrooms, and plush carpeting in the bedrooms add warmth throughout. The primary suite is a private haven with a walk-in closet and spa-like ensuite featuring quartz countertops, a deep soaker tub, and a rainfall shower. A brand-new heat pump, installed in December 2024, ensures optimal climate control year-round. Residents enjoy resort-style amenities including a heated pool, year-round hot tub, full-service gym, secure kayak and bike storage, boat launch, social hall, private storage unit, and two guest suites. Just steps from the shores of Okanagan Lake, this move-in-ready penthouse blends tranquil views with upscale living—an opportunity not to be missed. Schedule your private viewing today and step into your new lakeside lifestyle. (id:52811)
Property Details
| MLS® Number | 10358112 |
| Property Type | Single Family |
| Neigbourhood | Peachland |
| Community Name | Lakeshore Gardens |
| Amenities Near By | Park, Recreation, Schools, Shopping |
| Community Features | Pets Allowed, Pet Restrictions, Pets Allowed With Restrictions, Rentals Allowed |
| Features | One Balcony |
| Parking Space Total | 2 |
| Pool Type | Inground Pool, Outdoor Pool |
| Storage Type | Storage, Locker |
| View Type | Lake View, Mountain View, View Of Water, View (panoramic) |
Building
| Bathroom Total | 2 |
| Bedrooms Total | 3 |
| Appliances | Refrigerator, Dishwasher, Dryer, Range - Gas, Microwave, Washer |
| Architectural Style | Other |
| Constructed Date | 2005 |
| Cooling Type | Central Air Conditioning, Heat Pump |
| Exterior Finish | Stucco |
| Fire Protection | Sprinkler System-fire, Smoke Detector Only |
| Fireplace Fuel | Gas |
| Fireplace Present | Yes |
| Fireplace Type | Unknown |
| Flooring Type | Hardwood, Tile |
| Heating Fuel | Electric |
| Heating Type | Forced Air, Heat Pump |
| Roof Material | Asphalt Shingle |
| Roof Style | Unknown |
| Stories Total | 1 |
| Size Interior | 1748 Sqft |
| Type | Apartment |
| Utility Water | Municipal Water |
Parking
| See Remarks | |
| Parkade |
Land
| Access Type | Easy Access |
| Acreage | No |
| Land Amenities | Park, Recreation, Schools, Shopping |
| Landscape Features | Landscaped, Underground Sprinkler |
| Sewer | Municipal Sewage System |
| Size Total Text | Under 1 Acre |
| Zoning Type | Unknown |
Rooms
| Level | Type | Length | Width | Dimensions |
|---|---|---|---|---|
| Main Level | Foyer | 6'0'' x 12'0'' | ||
| Main Level | Laundry Room | 7'0'' x 5'8'' | ||
| Main Level | 3pc Bathroom | Measurements not available | ||
| Main Level | 4pc Ensuite Bath | Measurements not available | ||
| Main Level | Bedroom | 13'0'' x 12'3'' | ||
| Main Level | Bedroom | 13'0'' x 10'6'' | ||
| Main Level | Primary Bedroom | 11'0'' x 16'0'' | ||
| Main Level | Kitchen | 12'6'' x 14'0'' | ||
| Main Level | Dining Room | 9'7'' x 14'0'' | ||
| Main Level | Living Room | 15'0'' x 17'0'' |
https://www.realtor.ca/real-estate/28682047/3996-beach-avenue-unit-314-peachland-peachland


