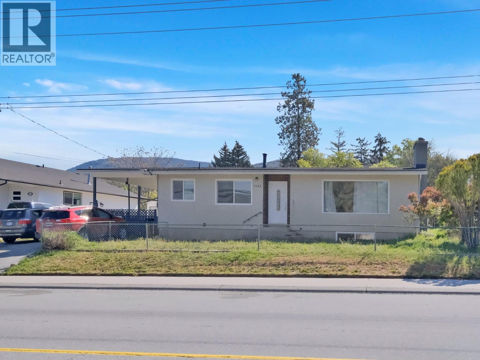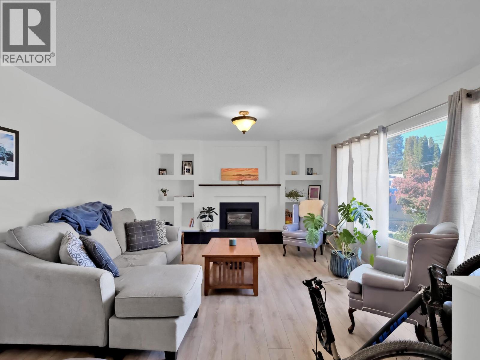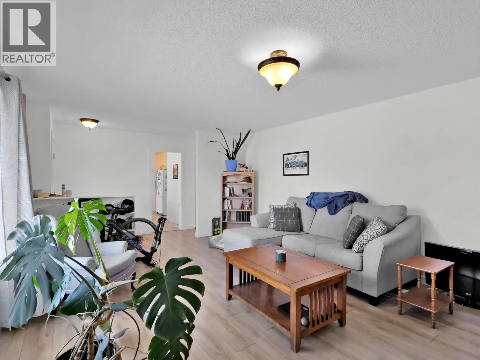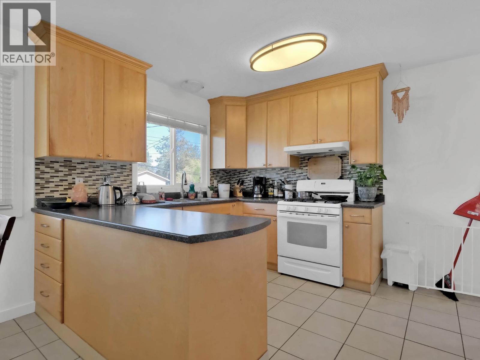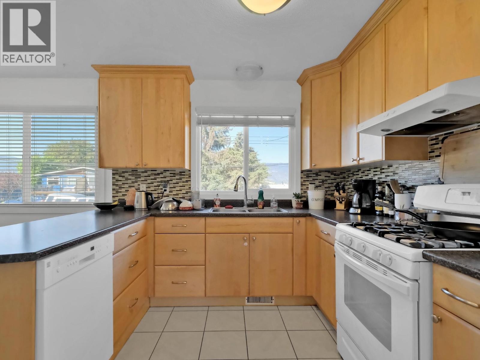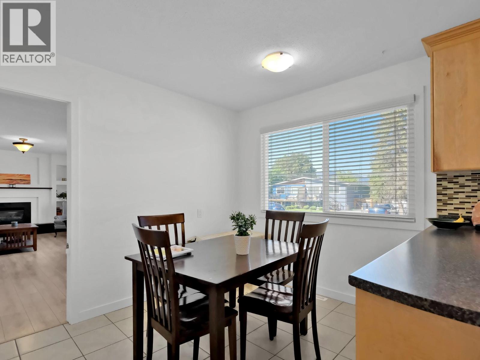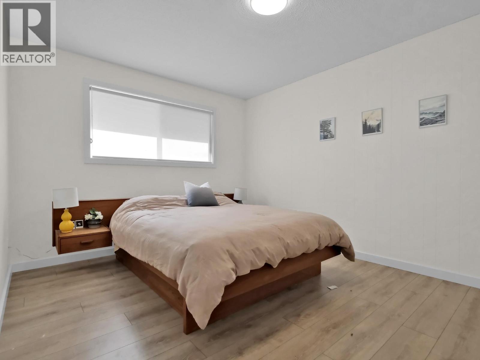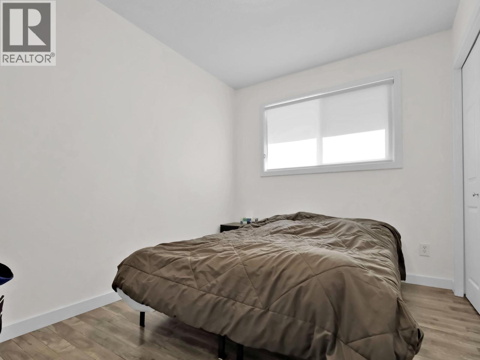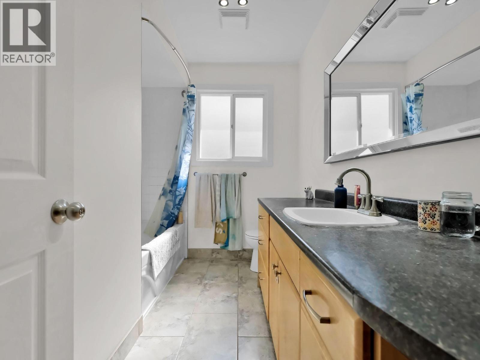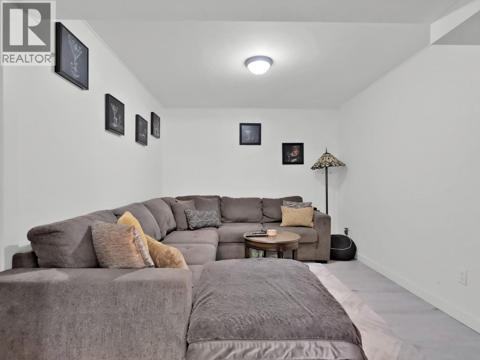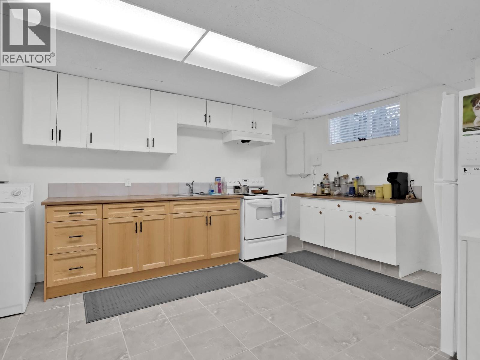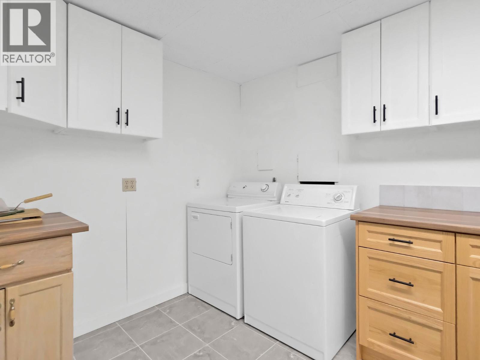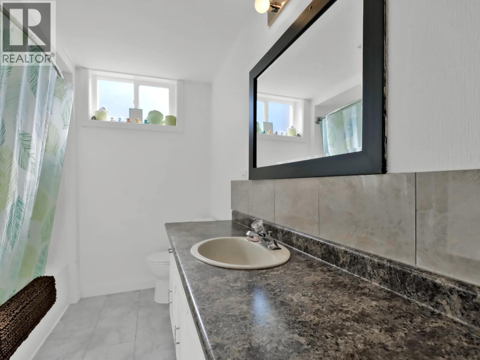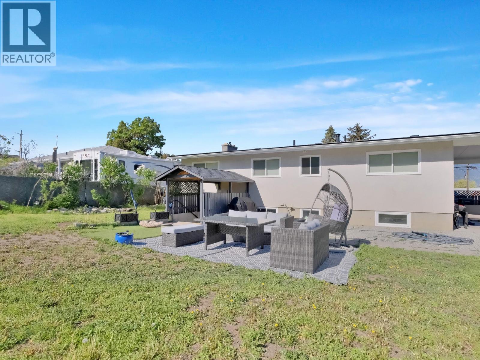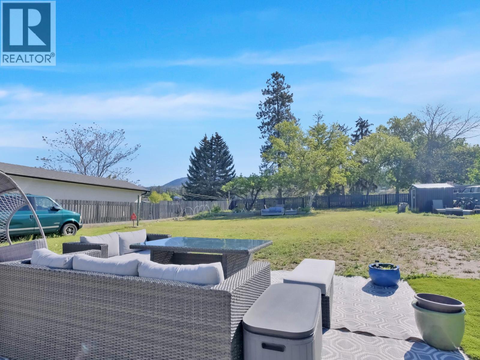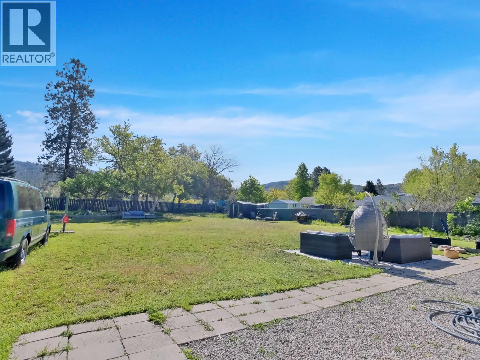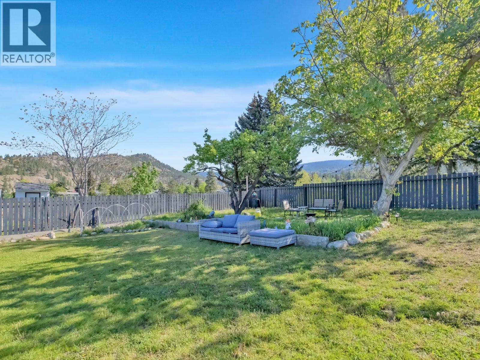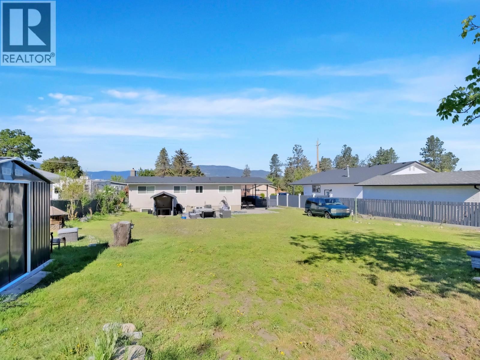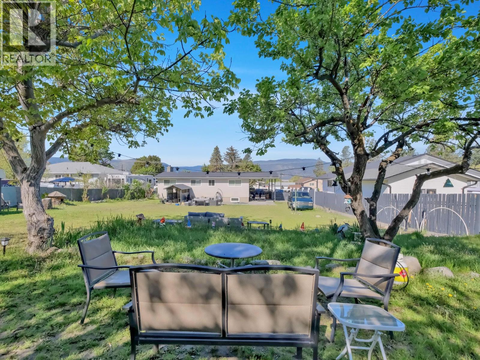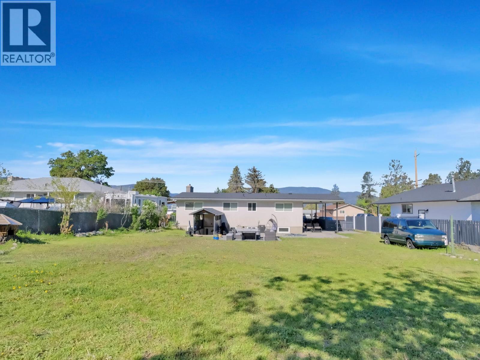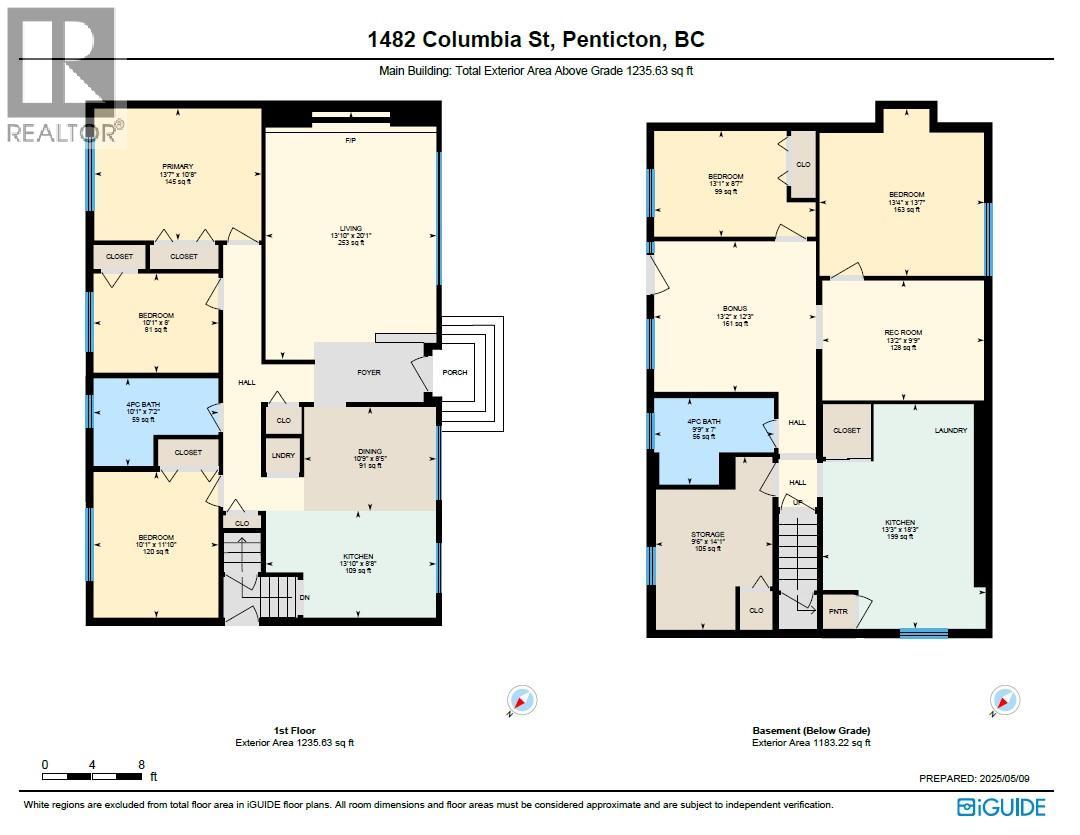6 Bedroom
2 Bathroom
2341 sqft
Fireplace
Forced Air, See Remarks
$799,900
Well maintained, 6 Bed, 2 Bath home with non-conforming suite in the popular Duncan/Columbia neighbourhood. The upstairs is configured with 3 bedrooms & a 4 pce bathroom. Downstairs also has 3 bedrooms and a 4 pce bath. Lots of options here. Works well for someone looking for lots of room for a growing family, or the downstairs could be rented (with proper approvals) as a mortgage helper. For the investor this home has the potential of bringing in over $50,000 in annual revenue. Brand new roof & gutters and new hot water tank coming soon. This home shows well and is perfect for Investors or someone looking for help with the mortgage. Large flat, fenced lot. Many options here! Call today for more information. (id:52811)
Property Details
|
MLS® Number
|
10358552 |
|
Property Type
|
Single Family |
|
Neigbourhood
|
Columbia/Duncan |
|
Amenities Near By
|
Park, Recreation, Schools |
|
Community Features
|
Family Oriented |
|
Parking Space Total
|
1 |
|
View Type
|
City View |
Building
|
Bathroom Total
|
2 |
|
Bedrooms Total
|
6 |
|
Appliances
|
Refrigerator, Dishwasher, Range - Electric, Washer & Dryer |
|
Basement Type
|
Full |
|
Constructed Date
|
1969 |
|
Construction Style Attachment
|
Detached |
|
Exterior Finish
|
Stucco |
|
Fireplace Fuel
|
Gas |
|
Fireplace Present
|
Yes |
|
Fireplace Type
|
Unknown |
|
Flooring Type
|
Carpeted, Laminate |
|
Heating Type
|
Forced Air, See Remarks |
|
Roof Material
|
Asphalt Shingle |
|
Roof Style
|
Unknown |
|
Stories Total
|
2 |
|
Size Interior
|
2341 Sqft |
|
Type
|
House |
|
Utility Water
|
Municipal Water |
Parking
Land
|
Acreage
|
No |
|
Fence Type
|
Chain Link |
|
Land Amenities
|
Park, Recreation, Schools |
|
Sewer
|
Municipal Sewage System |
|
Size Irregular
|
0.27 |
|
Size Total
|
0.27 Ac|under 1 Acre |
|
Size Total Text
|
0.27 Ac|under 1 Acre |
|
Zoning Type
|
Unknown |
Rooms
| Level |
Type |
Length |
Width |
Dimensions |
|
Basement |
3pc Bathroom |
|
|
Measurements not available |
|
Basement |
Primary Bedroom |
|
|
13'0'' x 11'6'' |
|
Basement |
Bedroom |
|
|
11'0'' x 9'6'' |
|
Basement |
Kitchen |
|
|
13'0'' x 9'6'' |
|
Basement |
Bedroom |
|
|
10'9'' x 8'6'' |
|
Basement |
Living Room |
|
|
12'0'' x 12'0'' |
|
Main Level |
3pc Bathroom |
|
|
Measurements not available |
|
Main Level |
Primary Bedroom |
|
|
13'6'' x 10'8'' |
|
Main Level |
Bedroom |
|
|
11'9'' x 10'0'' |
|
Main Level |
Kitchen |
|
|
13'0'' x 9'0'' |
|
Main Level |
Dining Room |
|
|
9'0'' x 7'9'' |
|
Main Level |
Bedroom |
|
|
10'0'' x 8'0'' |
|
Main Level |
Living Room |
|
|
13'8'' x 20'0'' |
https://www.realtor.ca/real-estate/28699452/1482-columbia-street-penticton-columbiaduncan


