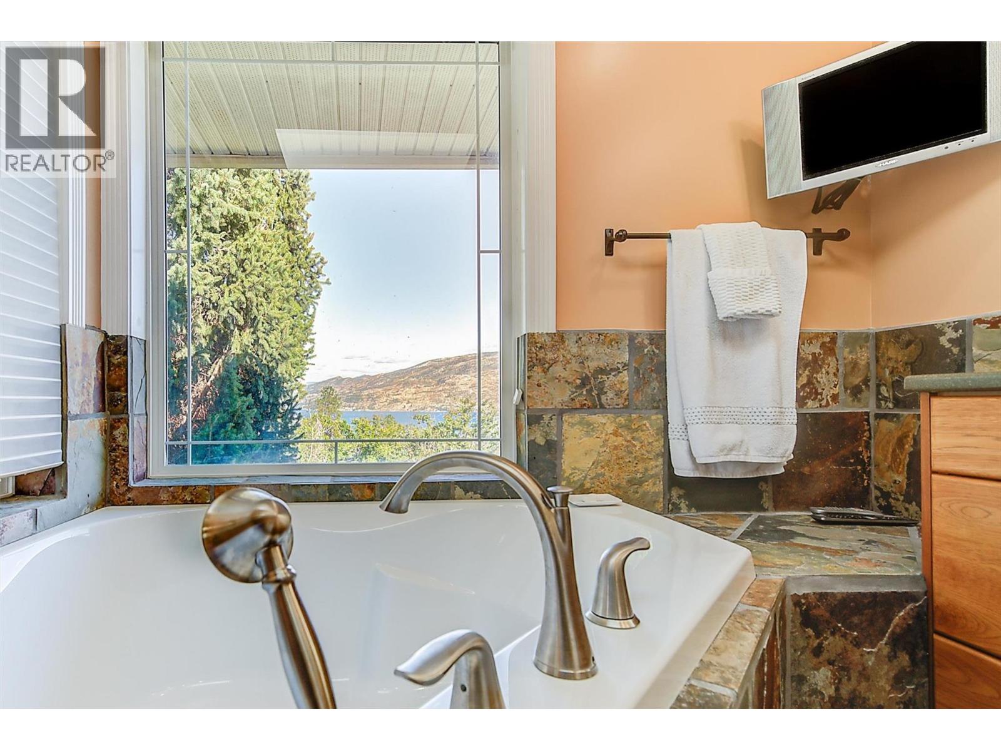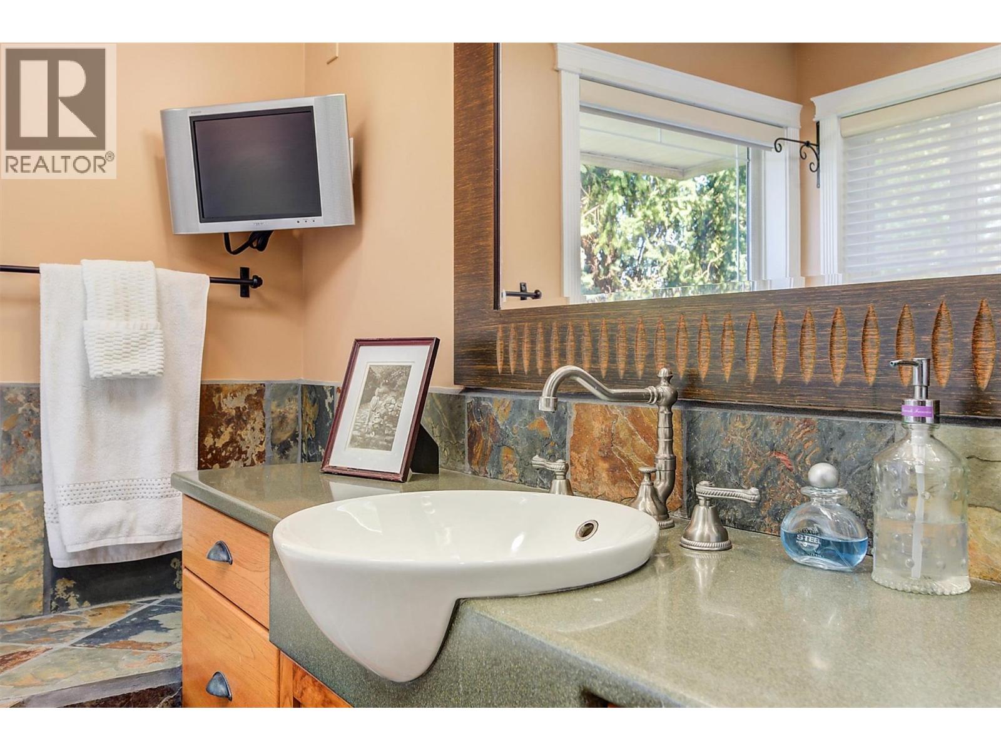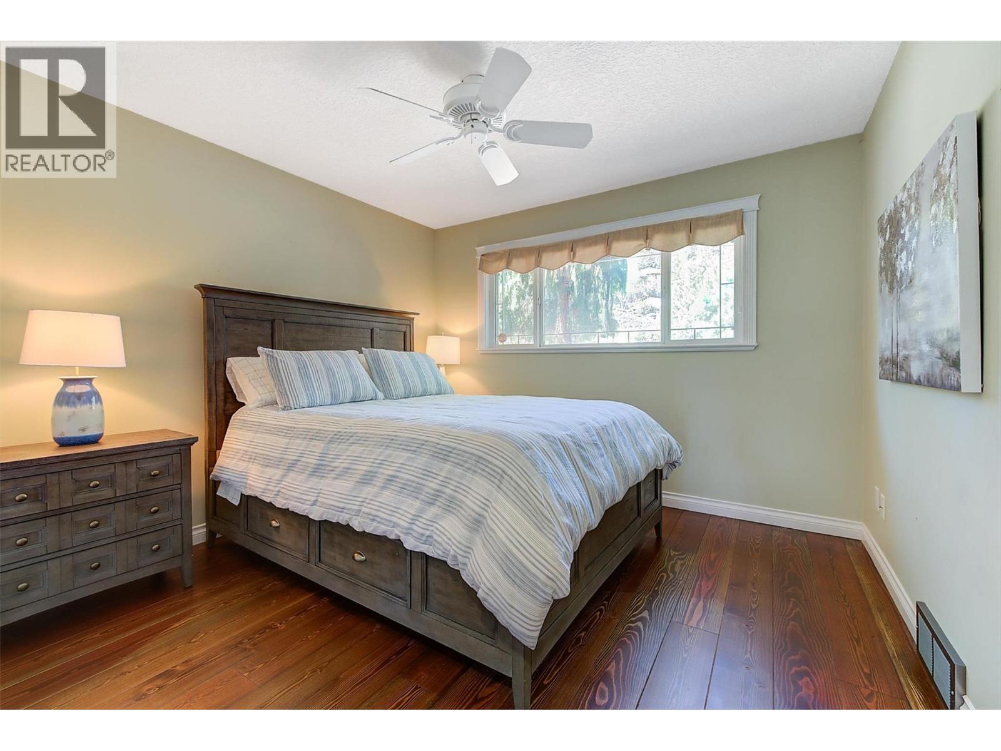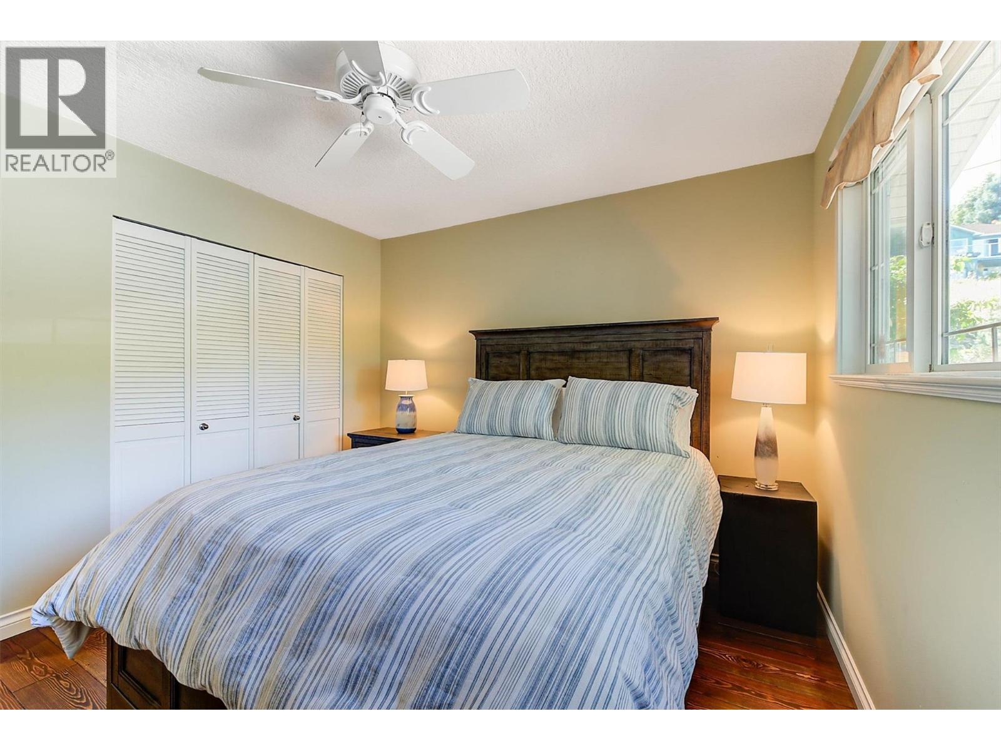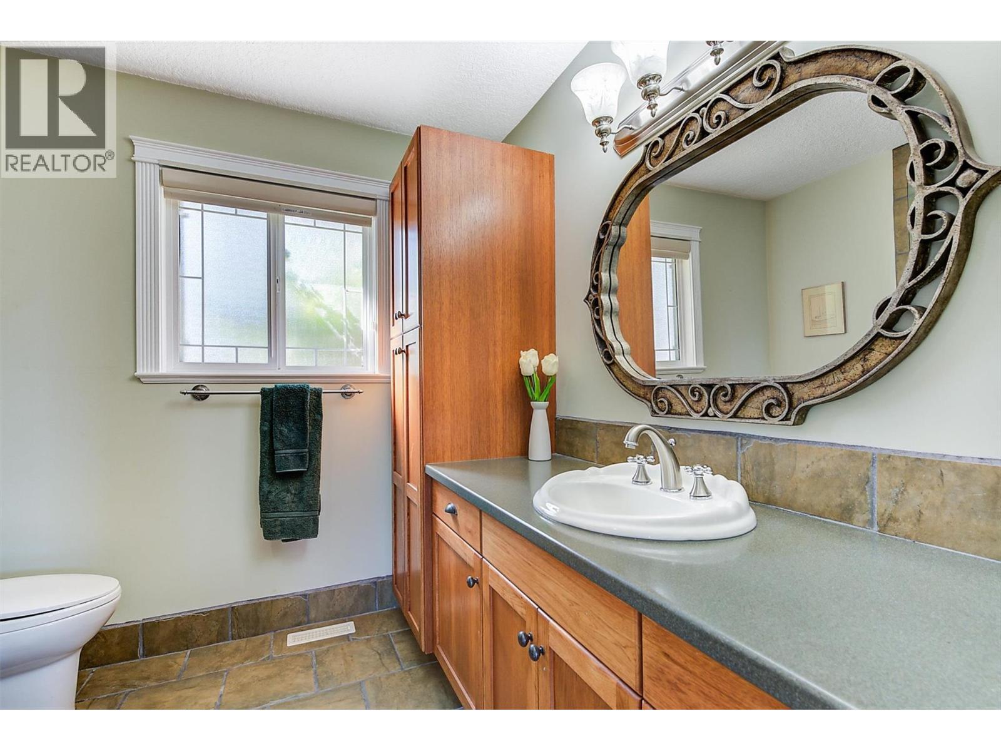3 Bedroom
3 Bathroom
2450 sqft
Central Air Conditioning
Forced Air
Other
Acreage
$1,550,000
Incredible Investment Opportunity – Over $600,000 Below Assessed Value! This stunning 2.85-acre property offers unmatched panoramic views of Okanagan Lake and is priced to sell. Located in the desirable community of Peachland, the land is designated as “Medium Density Residential (RM4)” in the future Official Community Plan (OCP), opening the door for exciting development potential. At the heart of the property is a beautifully maintained 2,450 sq ft main home, featuring 3 bedrooms and 3 bathrooms, complemented by a charming carriage house—ideal for guests, rental income, or extended family. Situated along Princeton Ave, a key active transportation corridor, this location offers the perfect balance of tranquility and accessibility. Whether you're looking for a prime holding property or your dream lakeview residence, this one checks all the boxes. Key Highlights: Priced $600,000+ below assessed value 2.85 acres with development potential (RM4 future designation) Spectacular lake views Spacious 3 bed / 3 bath main home + carriage house Future growth corridor along Princeton Ave Don’t miss this rare opportunity—properties like this rarely come to market at such exceptional value. (id:52811)
Property Details
|
MLS® Number
|
10360008 |
|
Property Type
|
Single Family |
|
Neigbourhood
|
Peachland |
|
Community Features
|
Pets Allowed, Rentals Allowed |
|
Features
|
Irregular Lot Size, One Balcony |
|
Parking Space Total
|
1 |
|
View Type
|
Lake View, Mountain View, View (panoramic) |
|
Water Front Type
|
Other |
Building
|
Bathroom Total
|
3 |
|
Bedrooms Total
|
3 |
|
Appliances
|
Refrigerator, Dishwasher, Dryer, Microwave, Washer, Oven - Built-in |
|
Basement Type
|
Full |
|
Constructed Date
|
1975 |
|
Construction Style Attachment
|
Detached |
|
Cooling Type
|
Central Air Conditioning |
|
Exterior Finish
|
Wood Siding |
|
Flooring Type
|
Carpeted, Hardwood, Tile |
|
Heating Type
|
Forced Air |
|
Roof Material
|
Asphalt Shingle |
|
Roof Style
|
Unknown |
|
Stories Total
|
2 |
|
Size Interior
|
2450 Sqft |
|
Type
|
House |
|
Utility Water
|
Municipal Water |
Parking
Land
|
Acreage
|
Yes |
|
Sewer
|
Municipal Sewage System |
|
Size Frontage
|
291 Ft |
|
Size Irregular
|
2.84 |
|
Size Total
|
2.84 Ac|1 - 5 Acres |
|
Size Total Text
|
2.84 Ac|1 - 5 Acres |
|
Zoning Type
|
Unknown |
Rooms
| Level |
Type |
Length |
Width |
Dimensions |
|
Basement |
3pc Bathroom |
|
|
5'8'' x 9'3'' |
|
Basement |
Family Room |
|
|
15'4'' x 27'11'' |
|
Basement |
Storage |
|
|
10'10'' x 49'9'' |
|
Basement |
Bedroom |
|
|
9'9'' x 13'11'' |
|
Main Level |
Laundry Room |
|
|
7'3'' x 10'7'' |
|
Main Level |
Den |
|
|
6'8'' x 8'1'' |
|
Main Level |
Sunroom |
|
|
9'7'' x 17'4'' |
|
Main Level |
3pc Bathroom |
|
|
Measurements not available |
|
Main Level |
4pc Bathroom |
|
|
Measurements not available |
|
Main Level |
Bedroom |
|
|
10'8'' x 11'0'' |
|
Main Level |
Kitchen |
|
|
11'9'' x 14'5'' |
|
Main Level |
Dining Room |
|
|
7'9'' x 10'0'' |
|
Main Level |
Living Room |
|
|
12'2'' x 16'8'' |
|
Main Level |
Primary Bedroom |
|
|
13'11'' x 14'10'' |
https://www.realtor.ca/real-estate/28754869/4649-princeton-avenue-peachland-peachland

















































