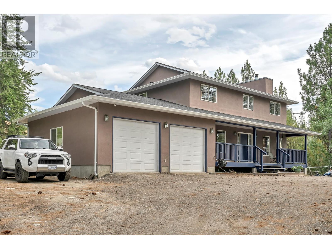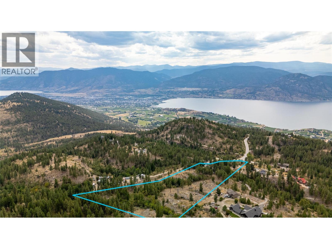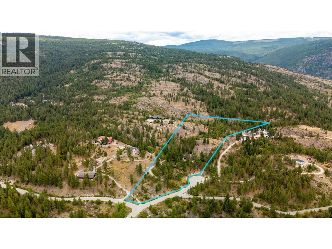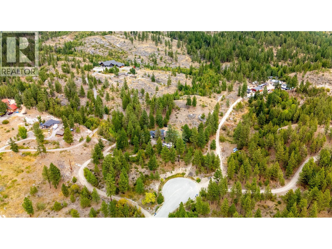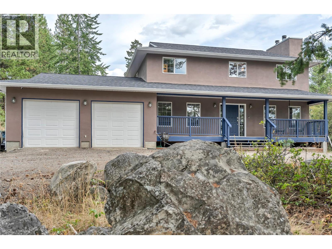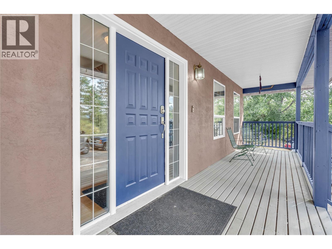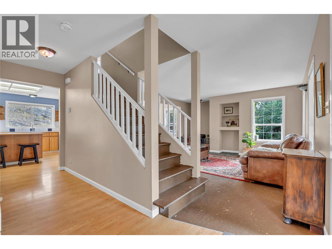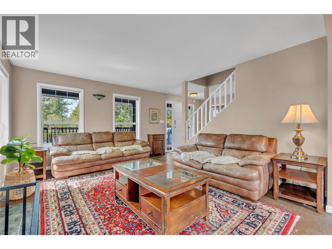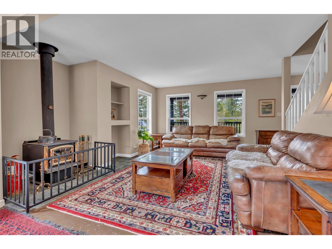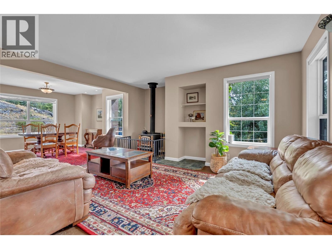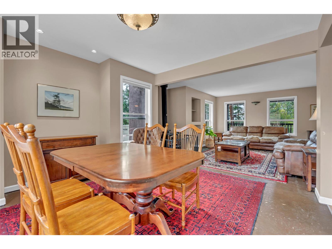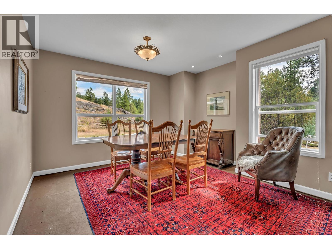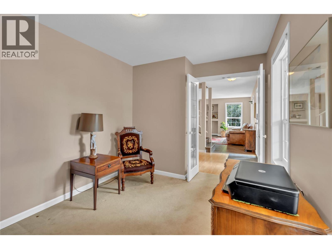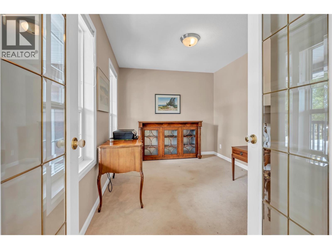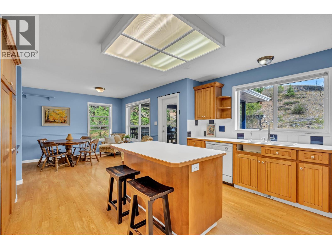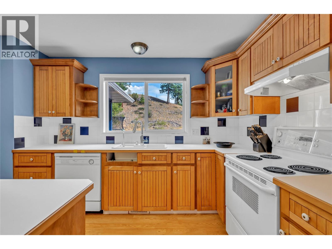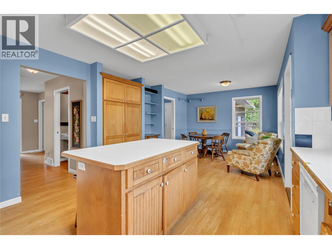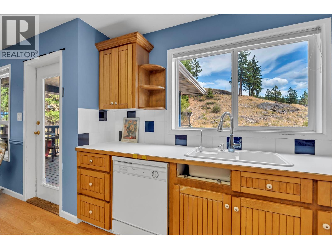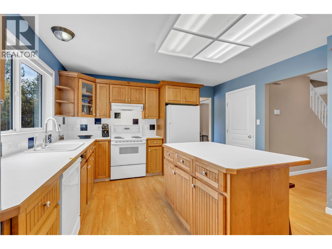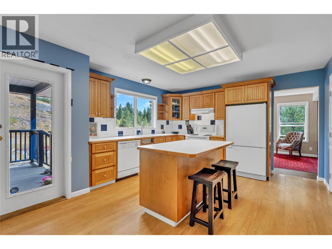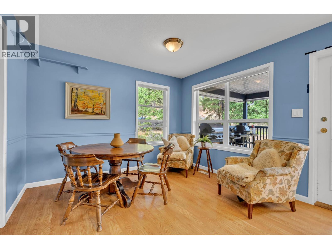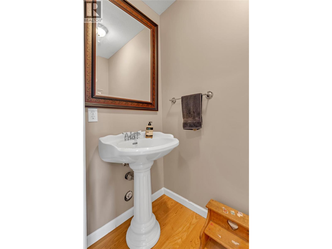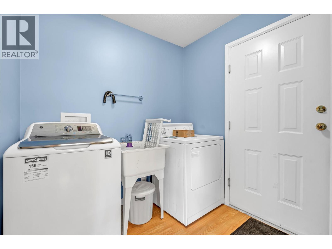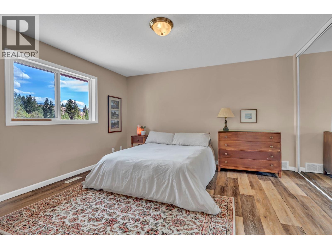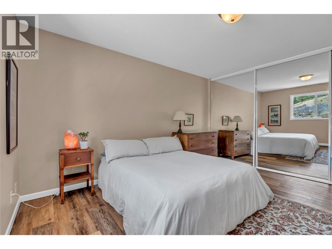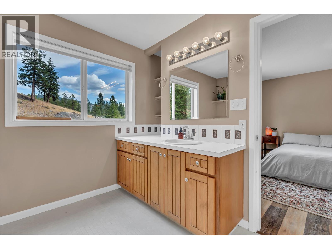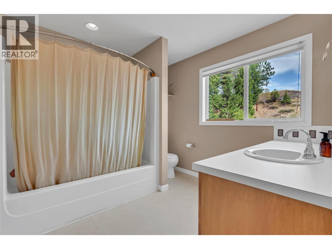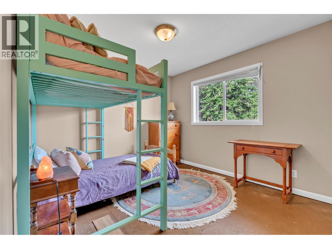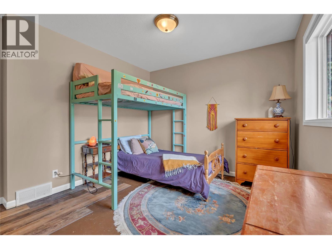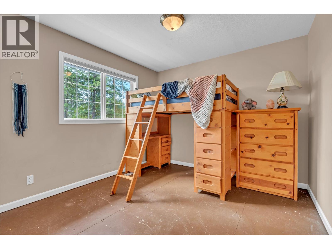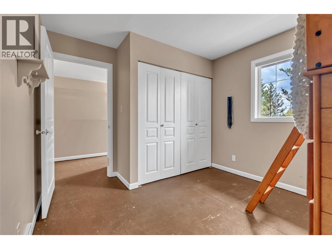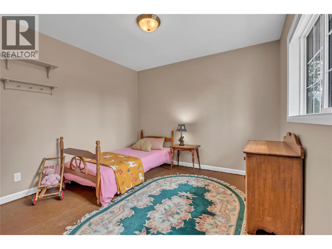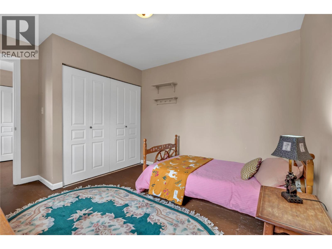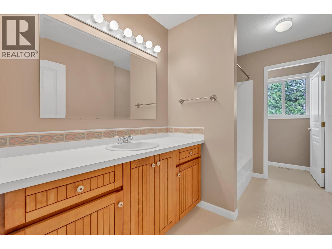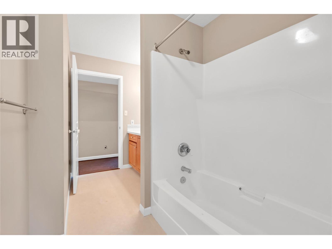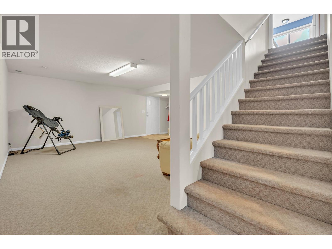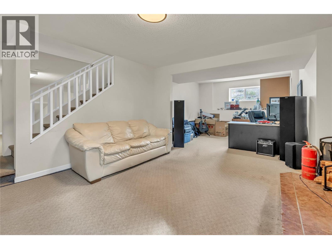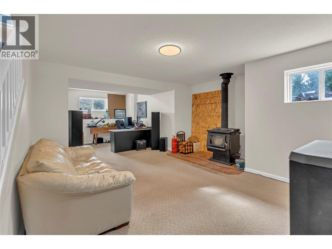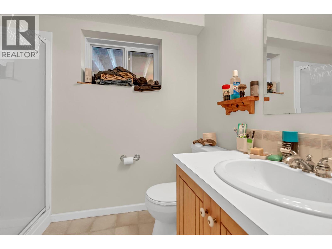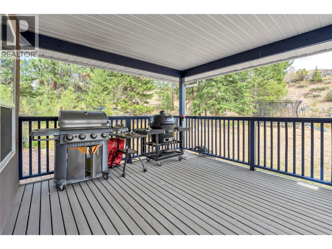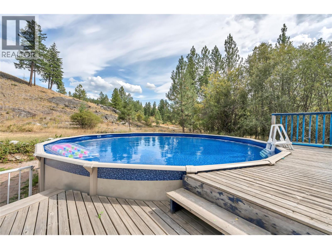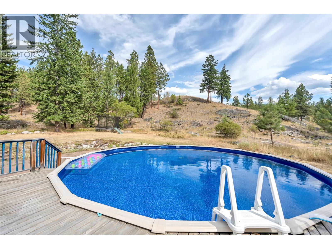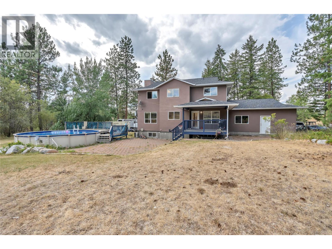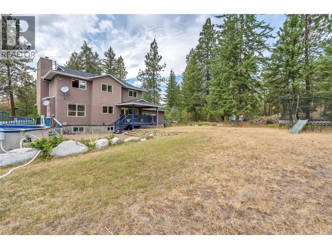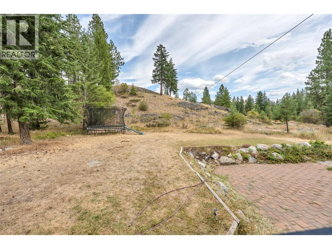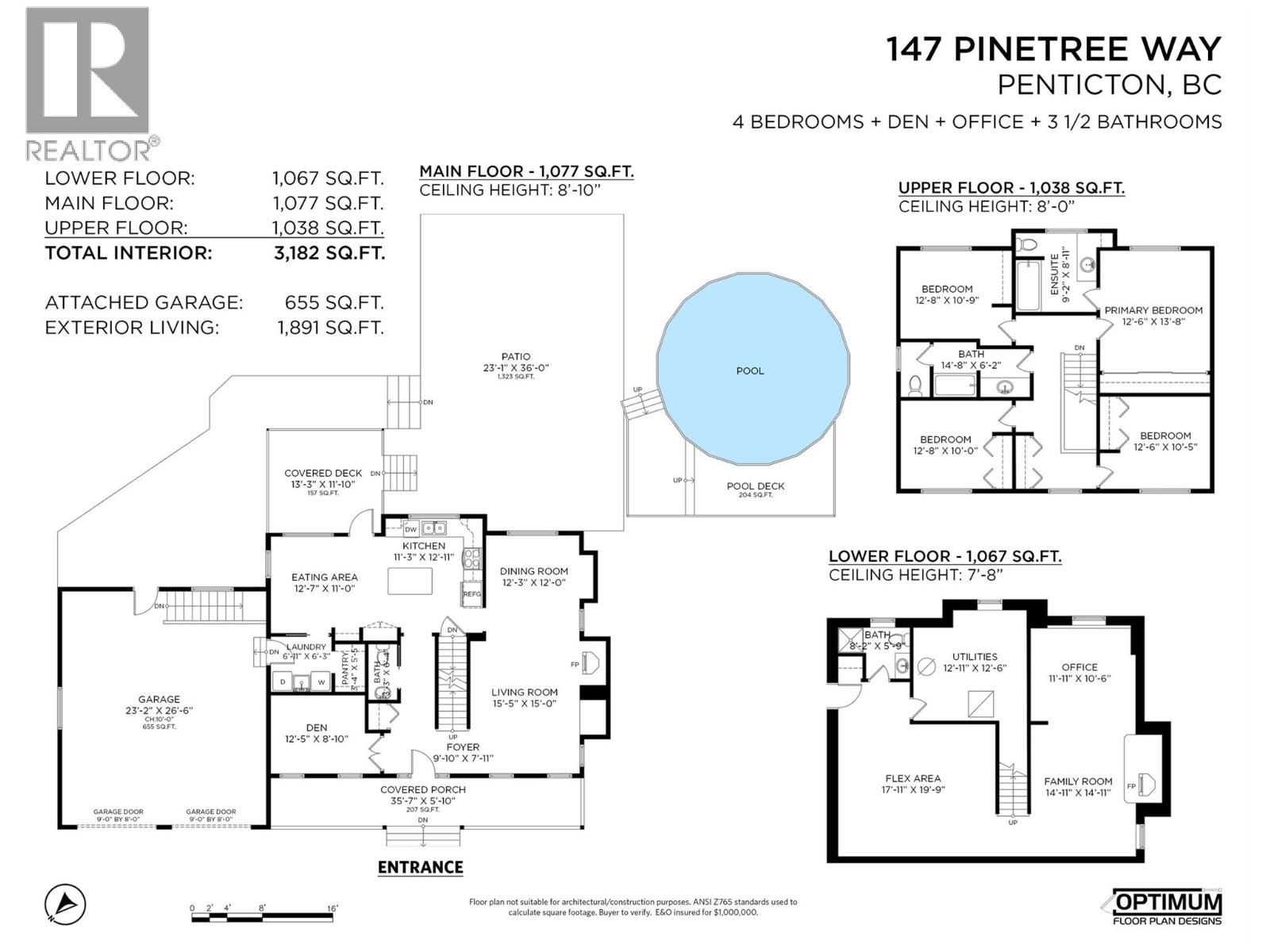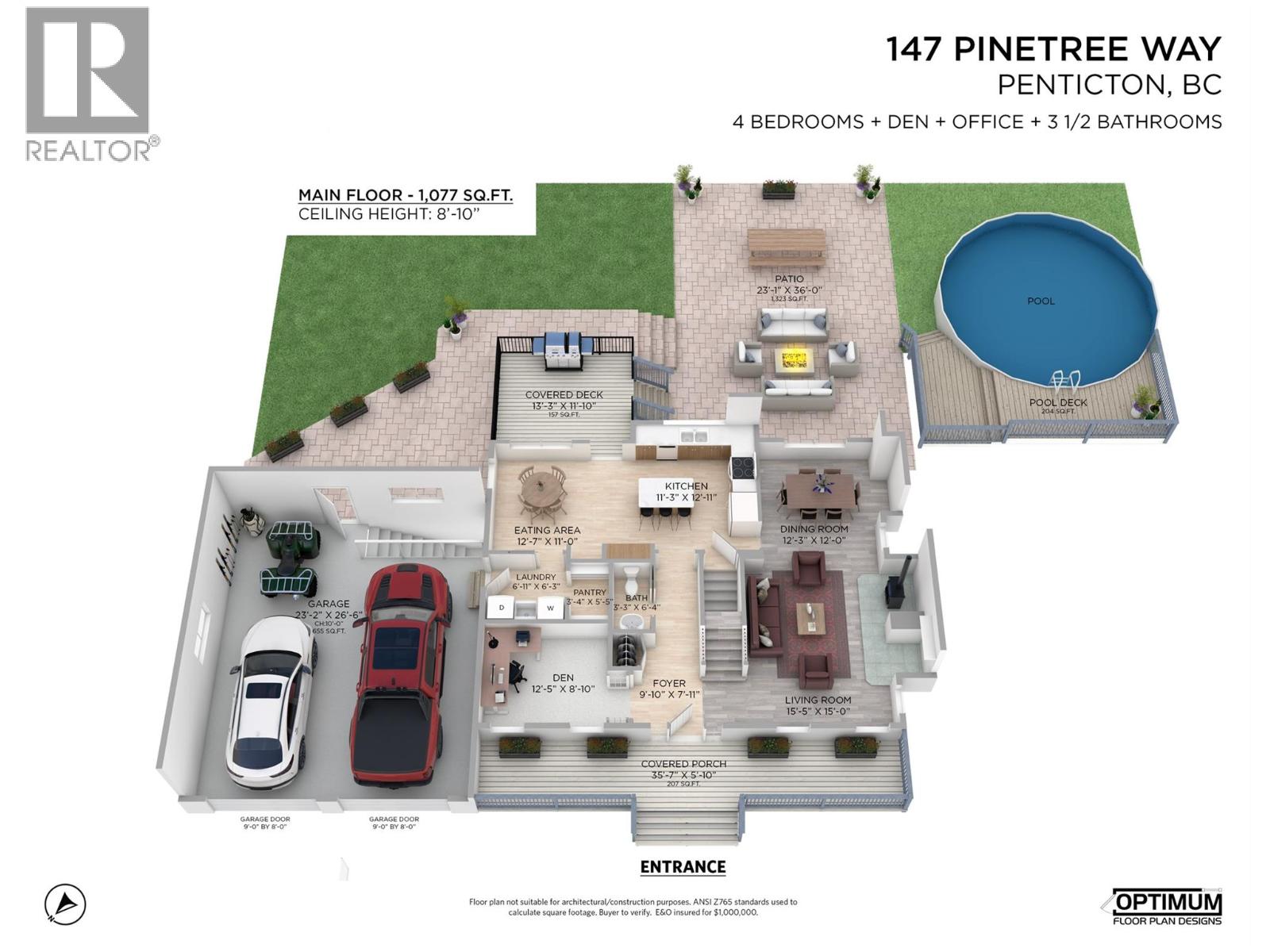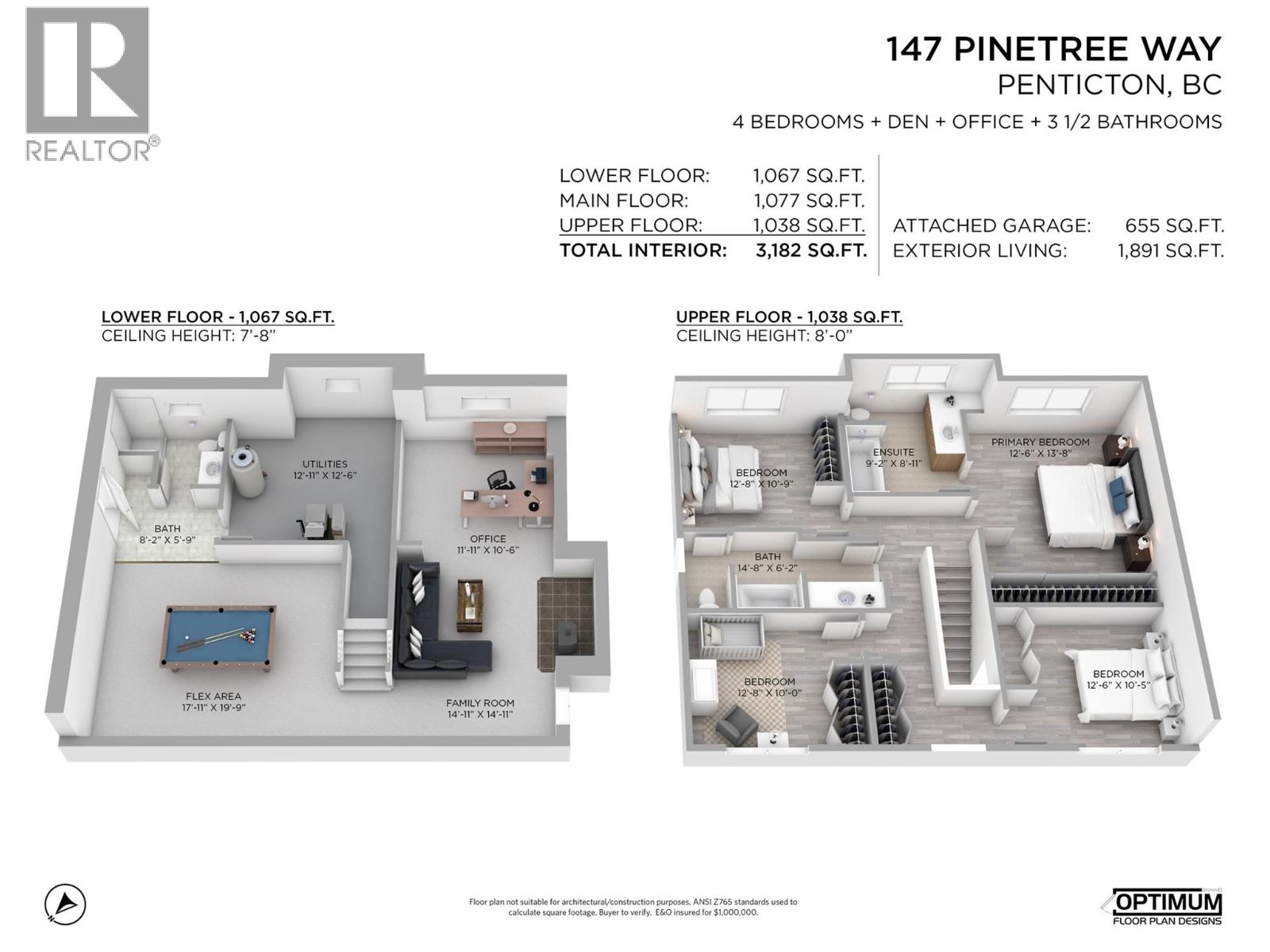4 Bedroom
4 Bathroom
3182 sqft
Fireplace
Above Ground Pool, Outdoor Pool
Central Air Conditioning
Forced Air, Stove
Acreage
$998,000
Perched above the Naramata Bench, where eagles soar and the Elk migrate, sits this lovely 3200 sqft, 3 level, 4 bed, 4 bath home on just under 12 acres. If you dream of endless space and privacy, where you can raise your family while creating your own homestead with vegetable gardens, chickens and perhaps a goat or two, this might just be what you have been looking for. All 4 bedrooms and 2 bathrooms are on the top level with the primary having its own en-suite. The main floor offers a large open living and dining room with a wood stove straddling the two, lending itself to a great entertaining space with family & friends. The den would make a nice office or library with its glass french doors. The eat-in kitchen is South-East facing and a perfect spot to enjoy morning coffee in the sunshine at the breakfast table. The pantry and laundry/mudroom off the kitchen, leads directly to the oversized garage with loads of room for vehicles, toys and a workbench. The lower level has enough space where one could easily imagine epic dance-off battles, twister games or large puzzles spread out onto the floor or crafting table. With yet another wood burning stove and over 1000 sqft, the whole family can join in. Should you desire, the lower level could easily be converted into a suite for visitors or a mortgage helper. Though you might feel you have the whole world to yourself, with endless nature right at your doorstep, everyday amenities are a mere 10 minute drive into Penticton. Come fall in love with this property and explore the possibilities of making it into something really special for you and your family. Opportunity is knocking! (id:52811)
Property Details
|
MLS® Number
|
10359673 |
|
Property Type
|
Single Family |
|
Neigbourhood
|
Uplands/Redlands |
|
Features
|
Central Island |
|
Parking Space Total
|
2 |
|
Pool Type
|
Above Ground Pool, Outdoor Pool |
|
View Type
|
Mountain View, View (panoramic) |
Building
|
Bathroom Total
|
4 |
|
Bedrooms Total
|
4 |
|
Appliances
|
Range, Refrigerator, Dishwasher, Hood Fan, Washer & Dryer |
|
Basement Type
|
Full |
|
Constructed Date
|
1997 |
|
Construction Style Attachment
|
Detached |
|
Cooling Type
|
Central Air Conditioning |
|
Exterior Finish
|
Stucco |
|
Fireplace Present
|
Yes |
|
Fireplace Type
|
Free Standing Metal |
|
Flooring Type
|
Mixed Flooring |
|
Half Bath Total
|
1 |
|
Heating Fuel
|
Wood |
|
Heating Type
|
Forced Air, Stove |
|
Roof Material
|
Asphalt Shingle |
|
Roof Style
|
Unknown |
|
Stories Total
|
3 |
|
Size Interior
|
3182 Sqft |
|
Type
|
House |
|
Utility Water
|
Well |
Parking
|
See Remarks
|
|
|
Attached Garage
|
2 |
|
R V
|
|
Land
|
Acreage
|
Yes |
|
Sewer
|
Septic Tank |
|
Size Irregular
|
11.7 |
|
Size Total
|
11.7 Ac|10 - 50 Acres |
|
Size Total Text
|
11.7 Ac|10 - 50 Acres |
|
Zoning Type
|
Unknown |
Rooms
| Level |
Type |
Length |
Width |
Dimensions |
|
Second Level |
4pc Bathroom |
|
|
14'8'' x 6'2'' |
|
Second Level |
4pc Ensuite Bath |
|
|
9'2'' x 8'11'' |
|
Second Level |
Bedroom |
|
|
12'6'' x 10'5'' |
|
Second Level |
Bedroom |
|
|
12'8'' x 10' |
|
Second Level |
Bedroom |
|
|
12'8'' x 10'9'' |
|
Second Level |
Primary Bedroom |
|
|
13'8'' x 12'6'' |
|
Lower Level |
Utility Room |
|
|
12'11'' x 12'6'' |
|
Lower Level |
3pc Bathroom |
|
|
8'2'' x 5'9'' |
|
Lower Level |
Office |
|
|
11'11'' x 10'6'' |
|
Lower Level |
Family Room |
|
|
14'11'' x 14'11'' |
|
Lower Level |
Other |
|
|
19'9'' x 17'11'' |
|
Main Level |
2pc Bathroom |
|
|
6'4'' x 3'3'' |
|
Main Level |
Laundry Room |
|
|
6'11'' x 6'3'' |
|
Main Level |
Den |
|
|
12'5'' x 8'10'' |
|
Main Level |
Other |
|
|
12'7'' x 11' |
|
Main Level |
Kitchen |
|
|
12'11'' x 11'3'' |
|
Main Level |
Dining Room |
|
|
12'3'' x 12' |
|
Main Level |
Living Room |
|
|
15'5'' x 15' |
https://www.realtor.ca/real-estate/28762166/147-pinetree-way-penticton-uplandsredlands


