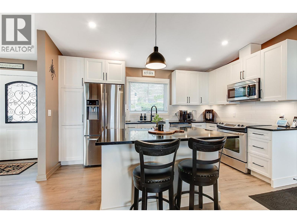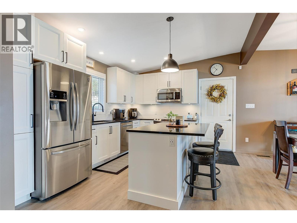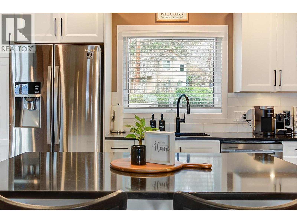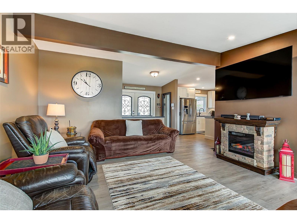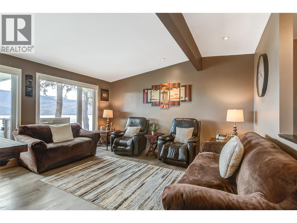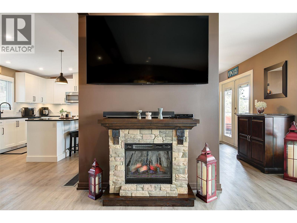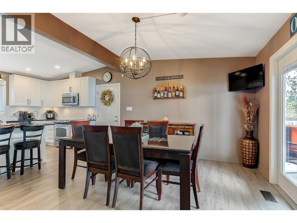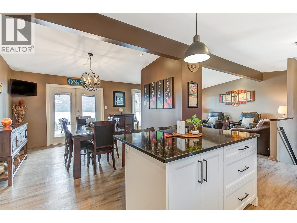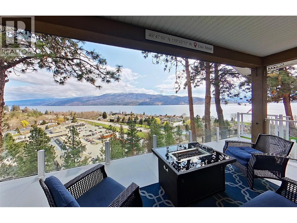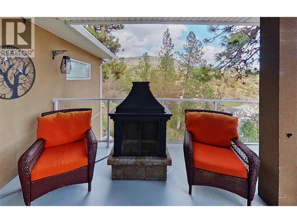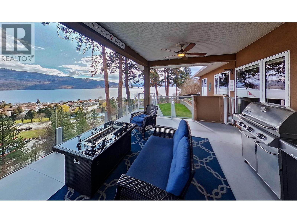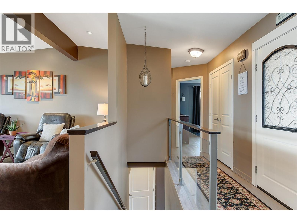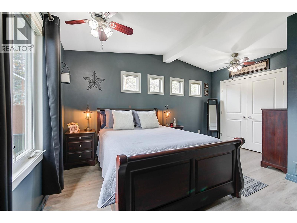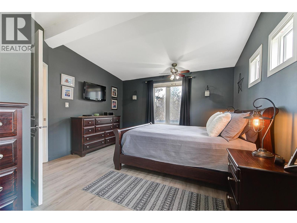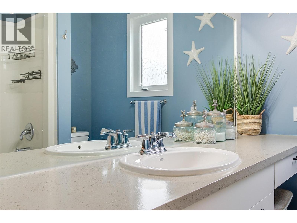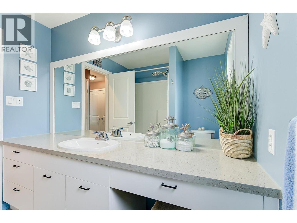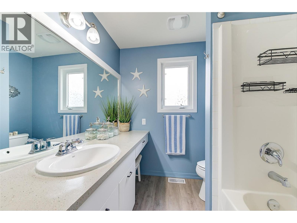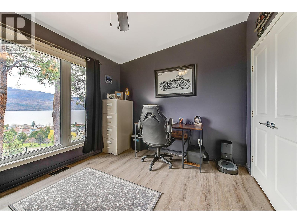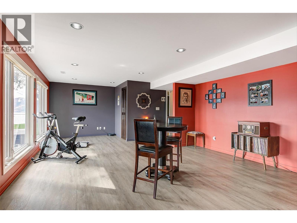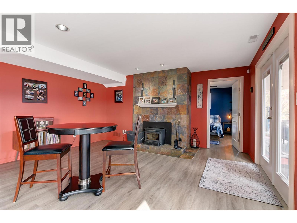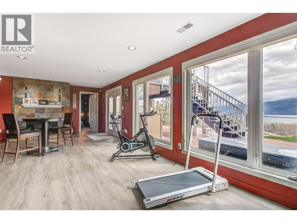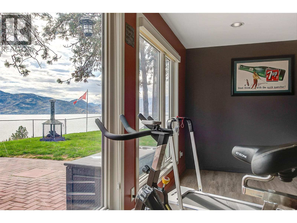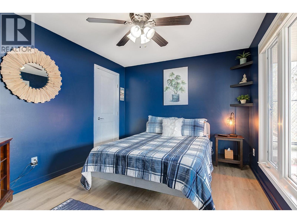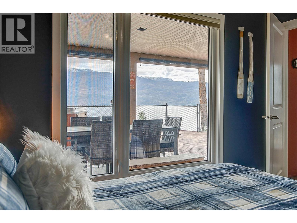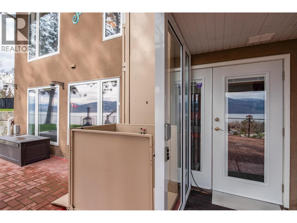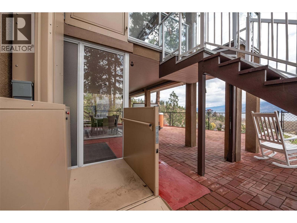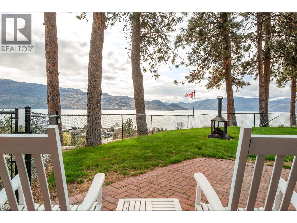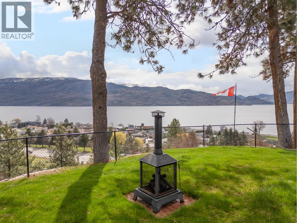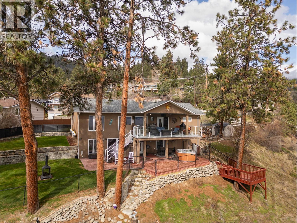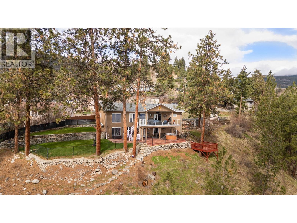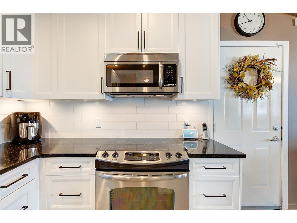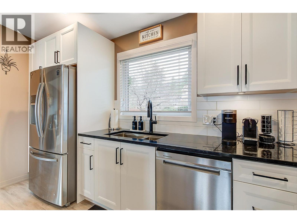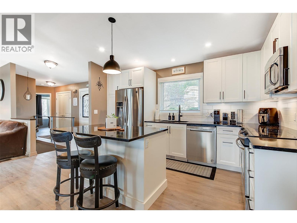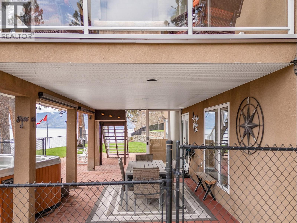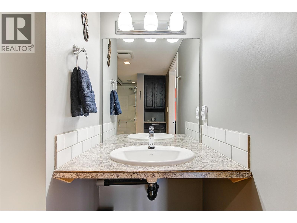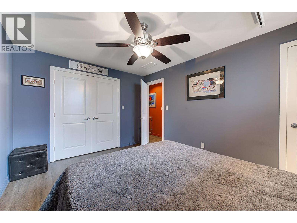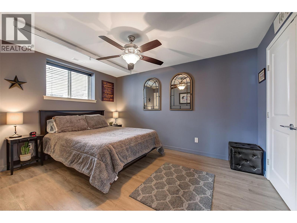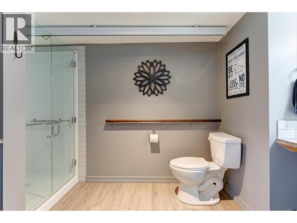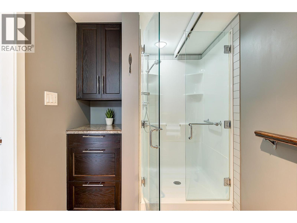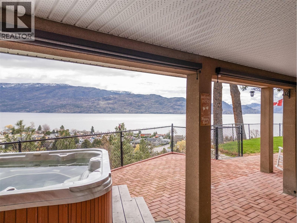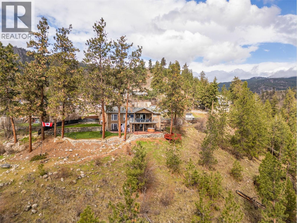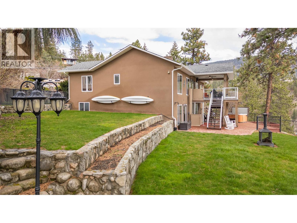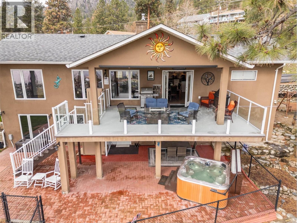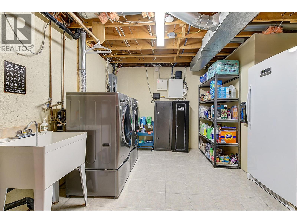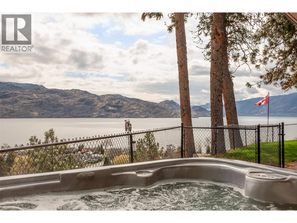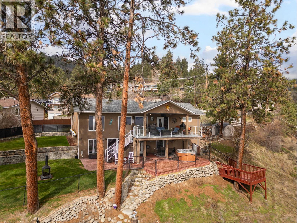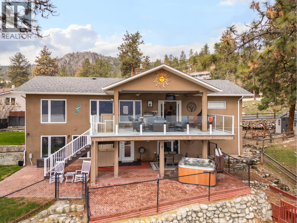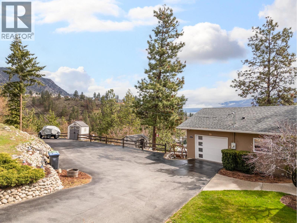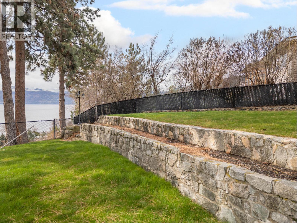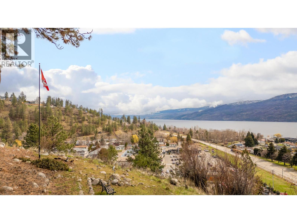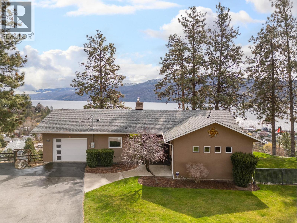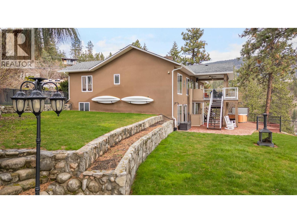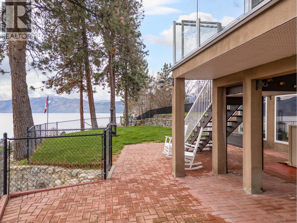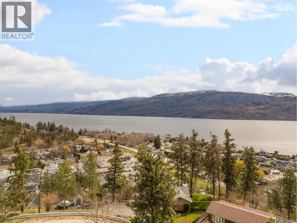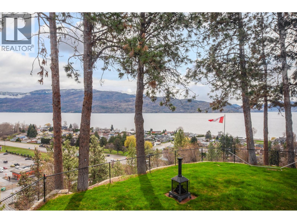4 Bedroom
2 Bathroom
2351 sqft
Ranch
Fireplace
Central Air Conditioning
Forced Air
Landscaped, Underground Sprinkler
$1,049,000
Welcome to your dream home in Peachland! This bright, beautifully kept 4-bedroom, 2-bathroom home sits on a stunning and private .41-acre lot with views everywhere you turn. Just steps from the waterfront, shops, restaurants, and everything the Peachland community has to offer, the location is hard to beat. Inside, you’ll find a gorgeous brand-new kitchen with modern appliances and tons of storage - perfect for cooking up a storm or hosting friends. The open-concept living space is full of natural light thanks to big windows that frame breathtaking lake and mountain views from nearly every angle. What really sets this home apart is how well it’s been cared for - immaculate, updated, and completely move-in ready. It also features a fully accessible layout with an elevator, wide doorways, a roll-in shower, and a bathroom lift—designed for comfort and ease of living now and into the future. Outside, enjoy the covered deck, relax in the hot tub, or simply take in the incredible surroundings. The expansive lot offers tons of privacy, loads of parking, room for all your toys - including RVs, and even space for a pool if you want to make it your own backyard oasis. This home has it all - style, space, comfort, and unbeatable views. Come experience why life really is better by the lake! (id:52811)
Property Details
|
MLS® Number
|
10360502 |
|
Property Type
|
Single Family |
|
Neigbourhood
|
Peachland |
|
Amenities Near By
|
Shopping |
|
Features
|
Central Island, Wheelchair Access, Two Balconies |
|
Parking Space Total
|
10 |
|
View Type
|
Lake View, Mountain View, Valley View, View Of Water, View (panoramic) |
Building
|
Bathroom Total
|
2 |
|
Bedrooms Total
|
4 |
|
Appliances
|
Refrigerator, Dishwasher, Dryer, Freezer, Microwave, Oven, Washer & Dryer |
|
Architectural Style
|
Ranch |
|
Constructed Date
|
1973 |
|
Construction Style Attachment
|
Detached |
|
Cooling Type
|
Central Air Conditioning |
|
Exterior Finish
|
Stucco |
|
Fire Protection
|
Security System |
|
Fireplace Present
|
Yes |
|
Fireplace Type
|
Insert |
|
Flooring Type
|
Laminate |
|
Heating Type
|
Forced Air |
|
Roof Material
|
Asphalt Shingle |
|
Roof Style
|
Unknown |
|
Stories Total
|
2 |
|
Size Interior
|
2351 Sqft |
|
Type
|
House |
|
Utility Water
|
Municipal Water |
Parking
|
See Remarks
|
|
|
Attached Garage
|
1 |
|
R V
|
2 |
Land
|
Acreage
|
No |
|
Fence Type
|
Fence |
|
Land Amenities
|
Shopping |
|
Landscape Features
|
Landscaped, Underground Sprinkler |
|
Sewer
|
Septic Tank |
|
Size Irregular
|
0.41 |
|
Size Total
|
0.41 Ac|under 1 Acre |
|
Size Total Text
|
0.41 Ac|under 1 Acre |
|
Zoning Type
|
Unknown |
Rooms
| Level |
Type |
Length |
Width |
Dimensions |
|
Second Level |
3pc Bathroom |
|
|
13' x 5'11'' |
|
Lower Level |
Utility Room |
|
|
12'4'' x 20'6'' |
|
Lower Level |
Recreation Room |
|
|
15'7'' x 27'11'' |
|
Lower Level |
Bedroom |
|
|
10'4'' x 13'5'' |
|
Main Level |
Bedroom |
|
|
10'1'' x 11'7'' |
|
Main Level |
Primary Bedroom |
|
|
13'1'' x 15'3'' |
|
Main Level |
Living Room |
|
|
15'8'' x 14'6'' |
|
Main Level |
Kitchen |
|
|
11'3'' x 14'3'' |
|
Main Level |
Foyer |
|
|
7'3'' x 8'10'' |
|
Main Level |
Dining Room |
|
|
11'8'' x 14'3'' |
|
Main Level |
Bedroom |
|
|
10'4'' x 11'9'' |
|
Main Level |
4pc Bathroom |
|
|
7' x 8'3'' |
https://www.realtor.ca/real-estate/28774695/4147-ponderosa-drive-peachland-peachland


