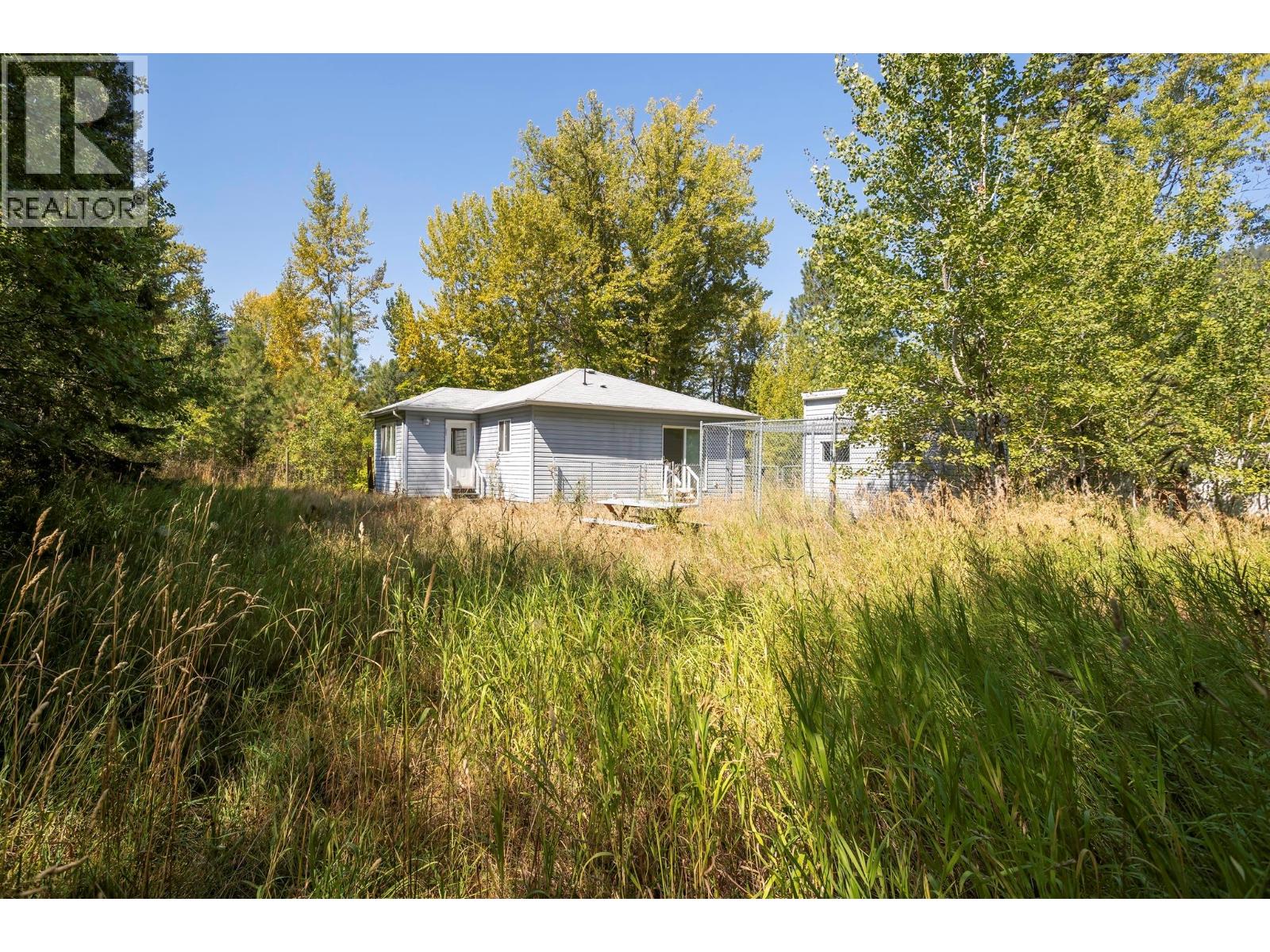Pamela Hanson PREC* | 250-486-1119 (cell) | pamhanson@remax.net
Heather Smith Licensed Realtor | 250-486-7126 (cell) | hsmith@remax.net
4414 Trepanier Road Peachland, British Columbia V0H 1X3
Interested?
Contact us for more information
$649,900
Discover 1.21 acres of privacy on Trepanier Creek—just a 12-minute drive to Westbank Town Centre and 10 minutes to Peachland’s Beach Avenue with shops, cafes and restaurants. Nestled among nature, this property offers a peaceful retreat with convenience close at hand. A 2-bed, 2-bath 720 sq.ft. home plus a 12' x 8'3"" shed currently sit on the lot—ideal to renovate or remove and start fresh with your vision. The well was drilled in 2015, providing reliable water for your future plans. Zoned RU4, this versatile property allows for a variety of uses including a single detached home, secondary suite, home-based business, bed & breakfast, greenhouse, minor daycare, or hobby kennel (buyer to confirm with RDCO). Whether you’re seeking a private oasis, small-scale agricultural lifestyle, or an investment in Peachland’s growing community, this parcel is an opportunity to create the lifestyle you’ve been waiting for. Embrace country living just minutes from the amenities of West Kelowna and Peachland’s waterfront. (id:52811)
Property Details
| MLS® Number | 10360276 |
| Property Type | Single Family |
| Neigbourhood | Peachland |
| Community Features | Pets Allowed |
Building
| Bathroom Total | 1 |
| Bedrooms Total | 2 |
| Appliances | Refrigerator, Dishwasher, Dryer, Washer |
| Architectural Style | Ranch |
| Basement Type | Crawl Space |
| Constructed Date | 2002 |
| Construction Style Attachment | Detached |
| Exterior Finish | Vinyl Siding |
| Flooring Type | Laminate |
| Heating Type | Baseboard Heaters |
| Roof Material | Asphalt Shingle |
| Roof Style | Unknown |
| Stories Total | 1 |
| Size Interior | 720 Sqft |
| Type | House |
| Utility Water | Well |
Land
| Acreage | Yes |
| Sewer | Septic Tank |
| Size Irregular | 1.21 |
| Size Total | 1.21 Ac|1 - 5 Acres |
| Size Total Text | 1.21 Ac|1 - 5 Acres |
| Zoning Type | Unknown |
Rooms
| Level | Type | Length | Width | Dimensions |
|---|---|---|---|---|
| Main Level | Bedroom | 8'11'' x 9'8'' | ||
| Main Level | Kitchen | 10' x 8'3'' | ||
| Main Level | Laundry Room | 8'6'' x 5'2'' | ||
| Main Level | Primary Bedroom | 11' x 11'4'' | ||
| Main Level | Full Bathroom | 8'6'' x 4'10'' | ||
| Main Level | Living Room | 14' x 10'8'' |
https://www.realtor.ca/real-estate/28778451/4414-trepanier-road-peachland-peachland
















































