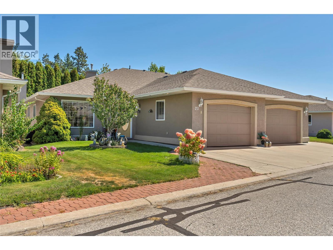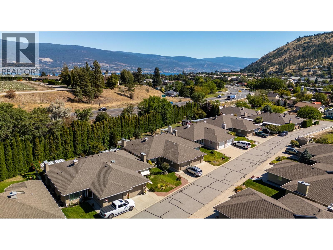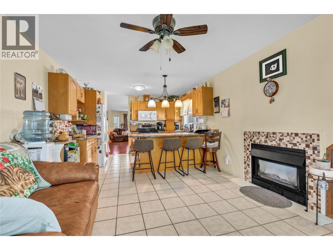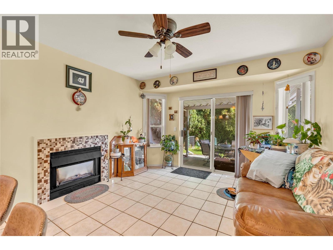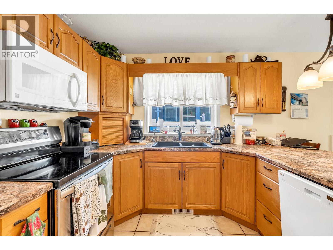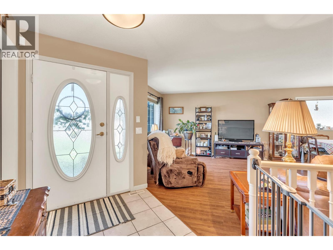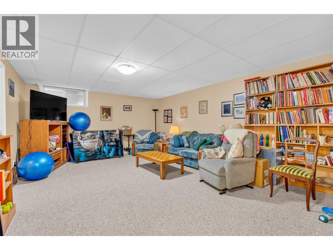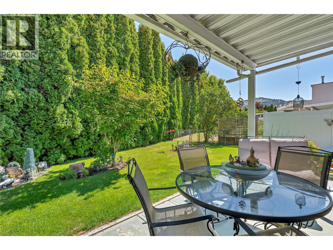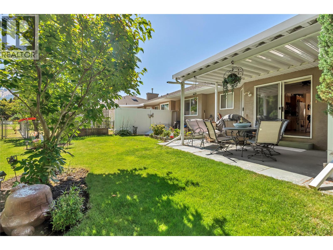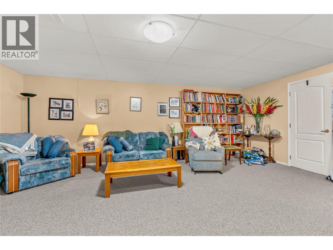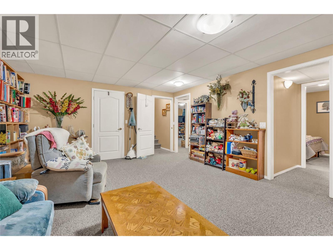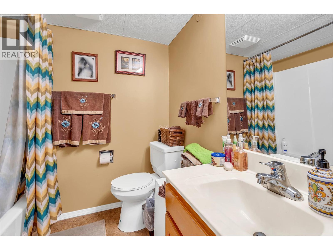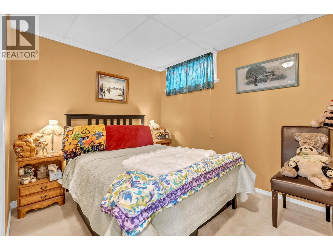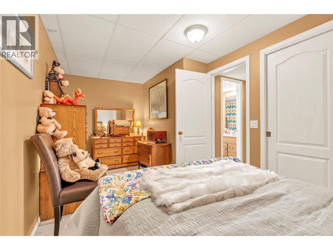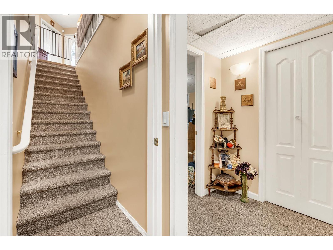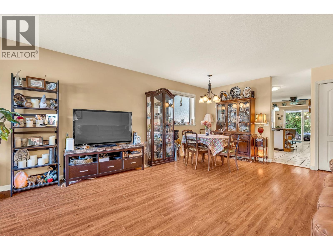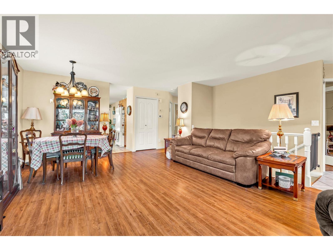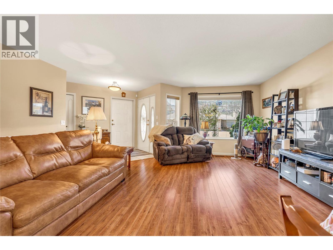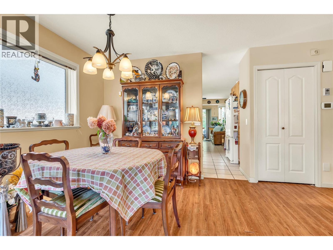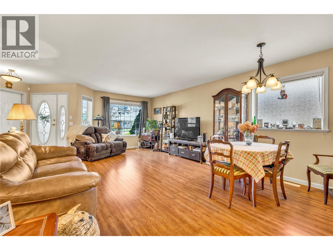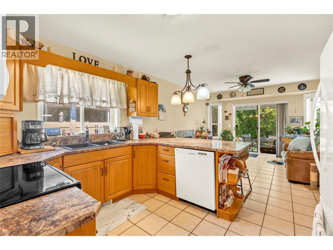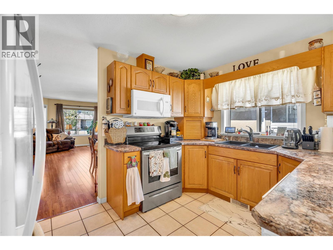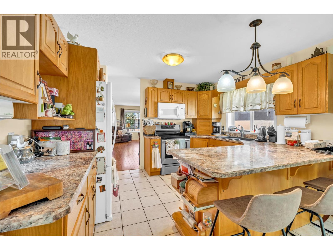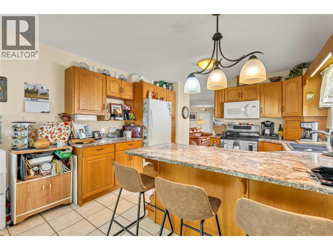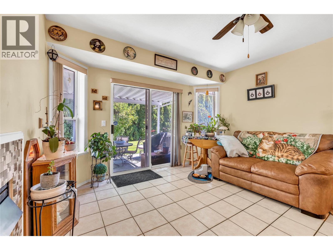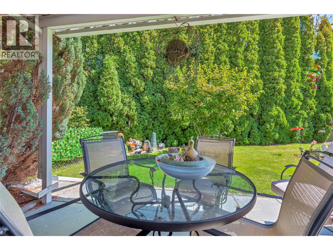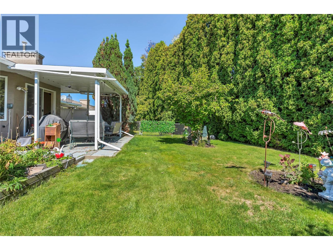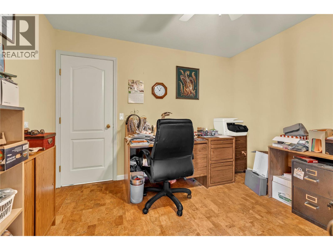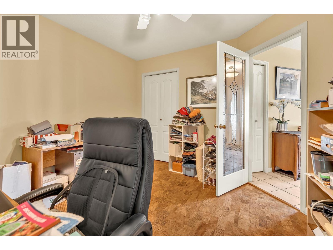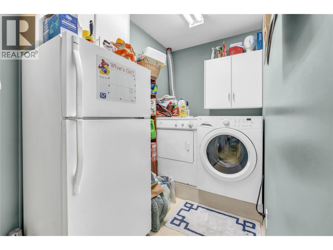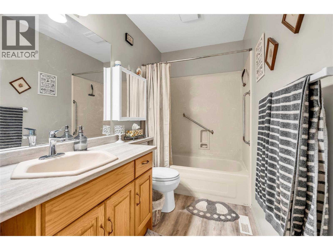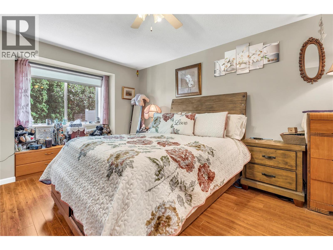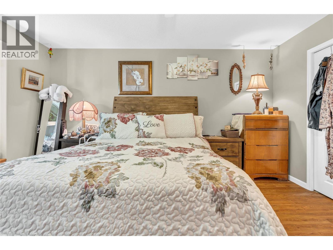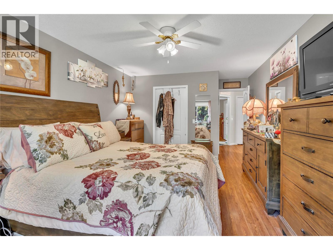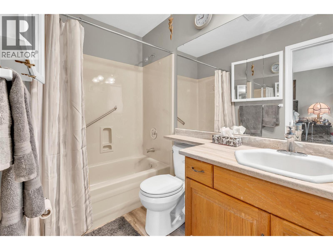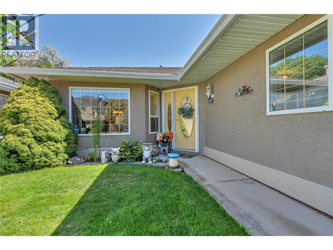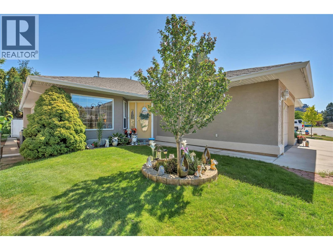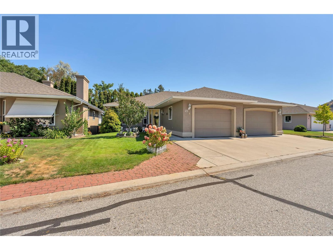Pamela Hanson PREC* | 250-486-1119 (cell) | pamhanson@remax.net
Heather Smith Licensed Realtor | 250-486-7126 (cell) | hsmith@remax.net
9600 Turner Street Unit# 23 Summerland, British Columbia V0H 1Z0
Interested?
Contact us for more information
$599,000Maintenance, Property Management, Waste Removal
$45 Monthly
Maintenance, Property Management, Waste Removal
$45 MonthlyWelcome to La Caseta! This is one of Summerland’s beautiful gated 55+ living complexes. This half duplex offers an abundance of living space and has been well cared for. The main floor offers living room, den, Master bedroom with ensuite, open kitchen and sitting area with a cozy gas fireplace and access to the covered concrete patio and back yard & garden beds. The basement has 2 bedrooms, rec room, plenty of storage and built in workshop! Large single one car garage is also attached. This home has been partially updated with new appliances and is within walking distance to downtown amenities. If you are looking for a low maintenance home that offers single level living and extra space for hobbies or guests this may be the home for you! Low strata fees. (id:52811)
Property Details
| MLS® Number | 10360723 |
| Property Type | Single Family |
| Neigbourhood | Main Town |
| Community Name | La Caseta Estates |
| Amenities Near By | Recreation, Shopping |
| Community Features | Pet Restrictions, Pets Allowed With Restrictions, Seniors Oriented |
| Features | Level Lot |
| Parking Space Total | 1 |
Building
| Bathroom Total | 3 |
| Bedrooms Total | 4 |
| Appliances | Range, Refrigerator, Dishwasher, Dryer, Microwave, Washer |
| Architectural Style | Ranch |
| Basement Type | Full |
| Constructed Date | 1996 |
| Construction Style Attachment | Attached |
| Cooling Type | Central Air Conditioning |
| Exterior Finish | Stucco |
| Fireplace Fuel | Gas |
| Fireplace Present | Yes |
| Fireplace Type | Unknown |
| Heating Type | Forced Air, See Remarks |
| Roof Material | Asphalt Shingle |
| Roof Style | Unknown |
| Stories Total | 2 |
| Size Interior | 2378 Sqft |
| Type | Row / Townhouse |
| Utility Water | Municipal Water |
Parking
| Attached Garage | 1 |
Land
| Access Type | Easy Access |
| Acreage | No |
| Land Amenities | Recreation, Shopping |
| Landscape Features | Landscaped, Level |
| Sewer | Municipal Sewage System |
| Size Irregular | 0.09 |
| Size Total | 0.09 Ac|under 1 Acre |
| Size Total Text | 0.09 Ac|under 1 Acre |
| Zoning Type | Unknown |
Rooms
| Level | Type | Length | Width | Dimensions |
|---|---|---|---|---|
| Lower Level | 4pc Bathroom | Measurements not available | ||
| Lower Level | Bedroom | 13'9'' x 14'4'' | ||
| Lower Level | Bedroom | 8'6'' x 16'9'' | ||
| Lower Level | Recreation Room | 14'6'' x 20'9'' | ||
| Lower Level | Storage | 3'8'' x 5' | ||
| Lower Level | Storage | 9'11'' x 4'3'' | ||
| Lower Level | Utility Room | 4'10'' x 2'11'' | ||
| Main Level | 5pc Bathroom | Measurements not available | ||
| Main Level | 4pc Ensuite Bath | Measurements not available | ||
| Main Level | Bedroom | 11'1'' x 11'4'' | ||
| Main Level | Dining Room | 14'6'' x 9'1'' | ||
| Main Level | Family Room | 12'1'' x 10'10'' | ||
| Main Level | Foyer | 6'3'' x 9'3'' | ||
| Main Level | Kitchen | 12'1'' x 12'2'' | ||
| Main Level | Laundry Room | 11'1'' x 5'1'' | ||
| Main Level | Living Room | 14'6'' x 13' | ||
| Main Level | Primary Bedroom | 11'5'' x 16'1'' |
https://www.realtor.ca/real-estate/28778776/9600-turner-street-unit-23-summerland-main-town


