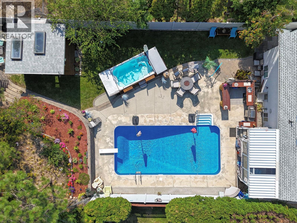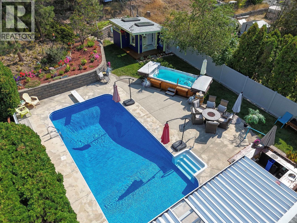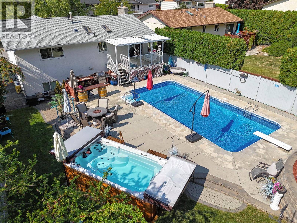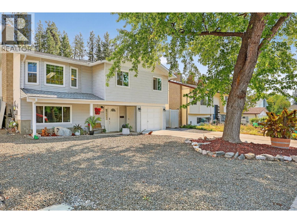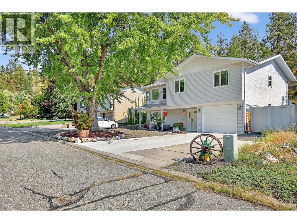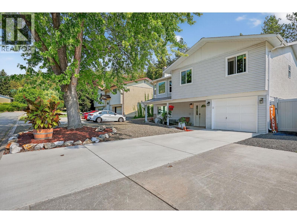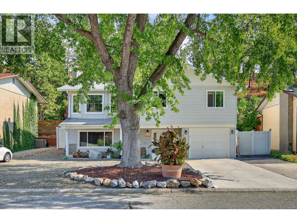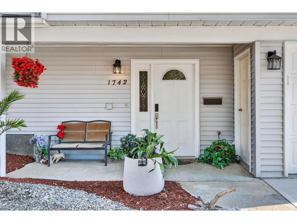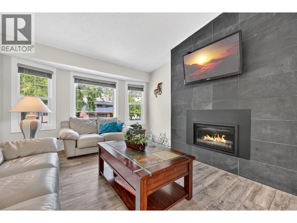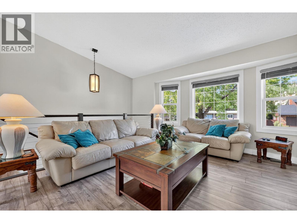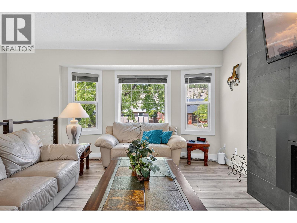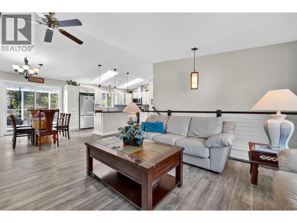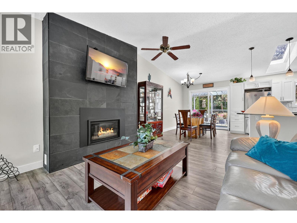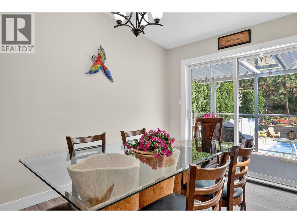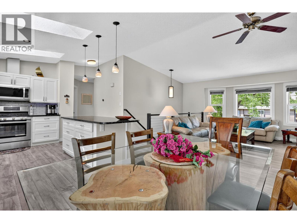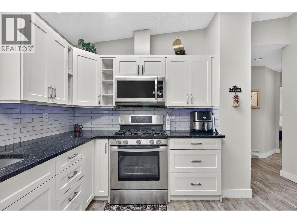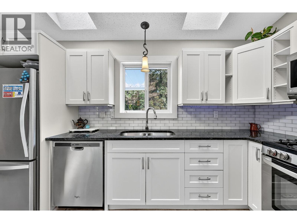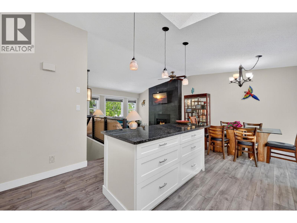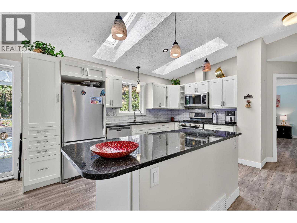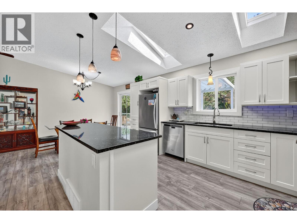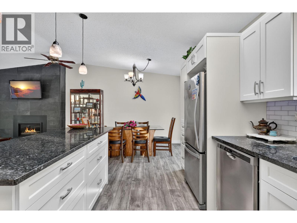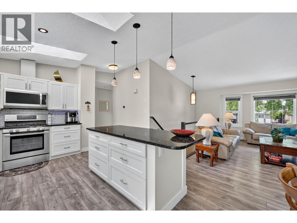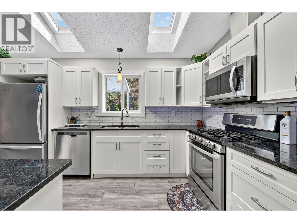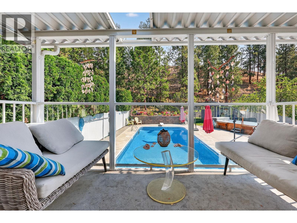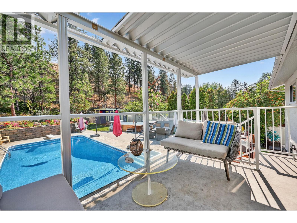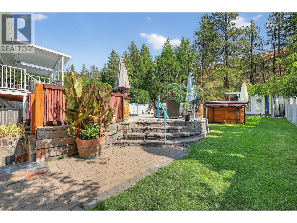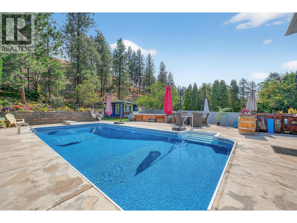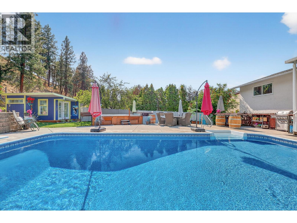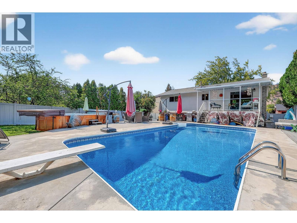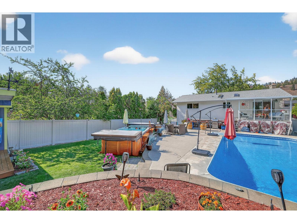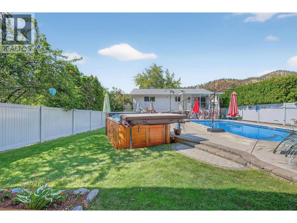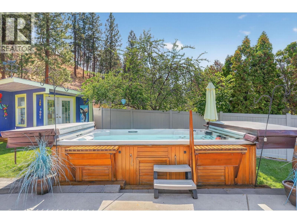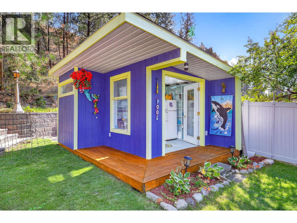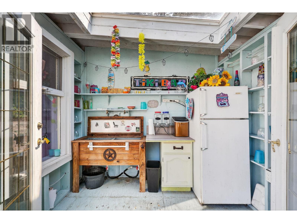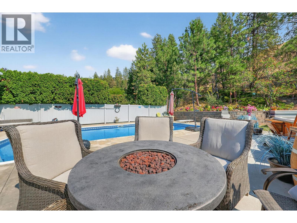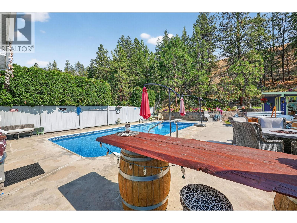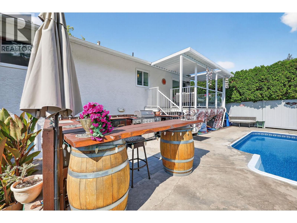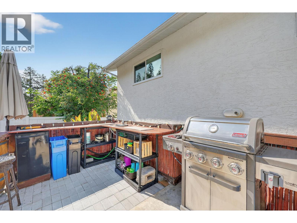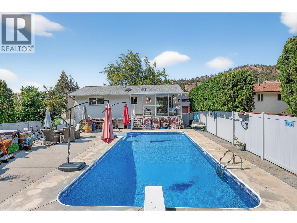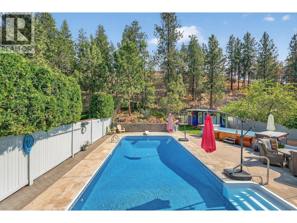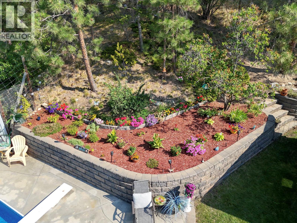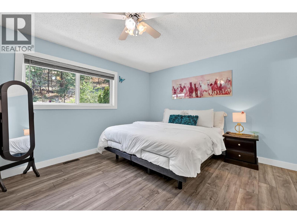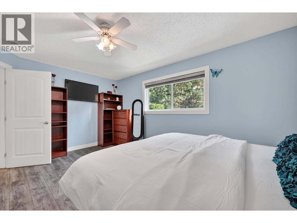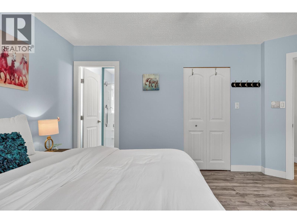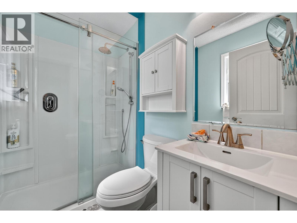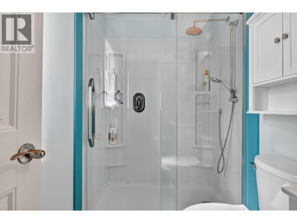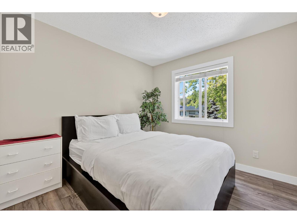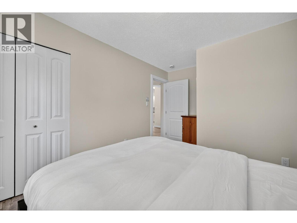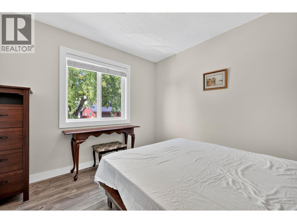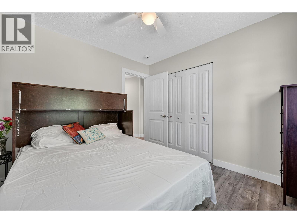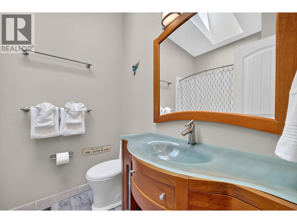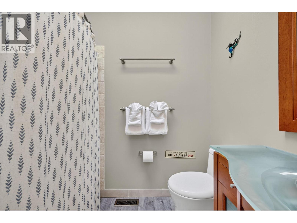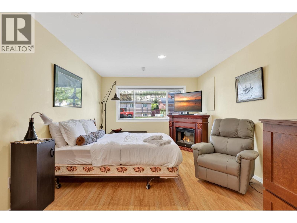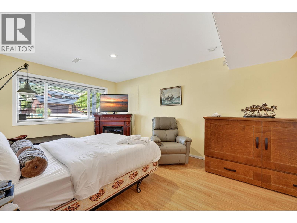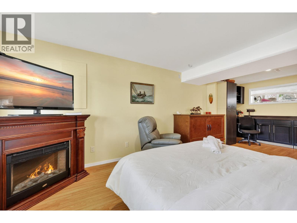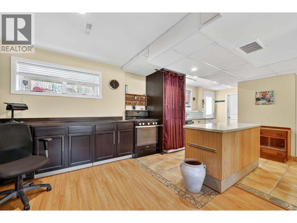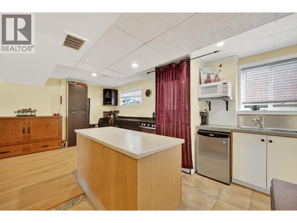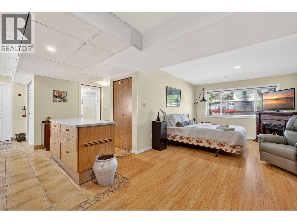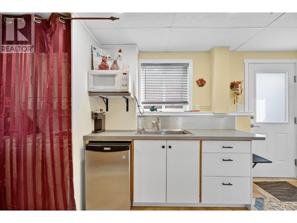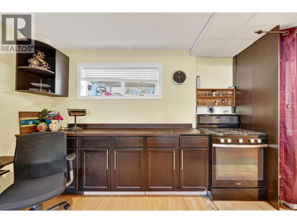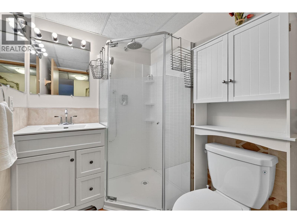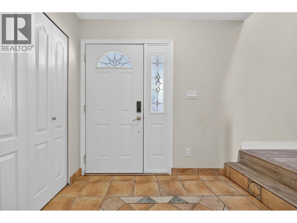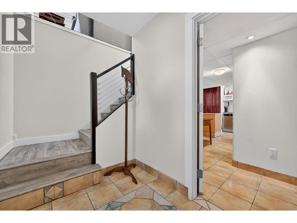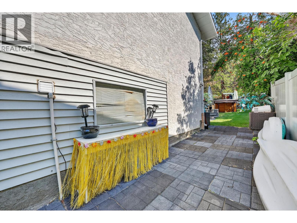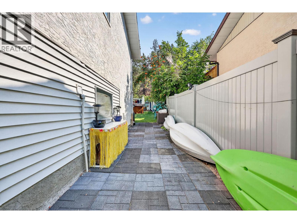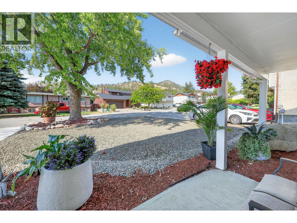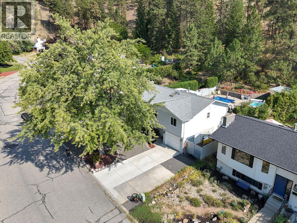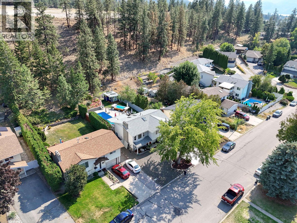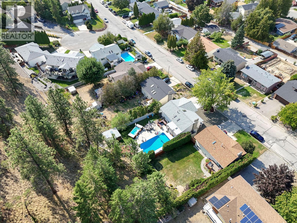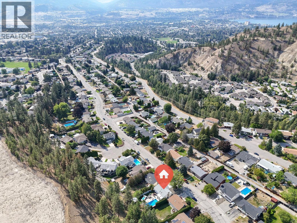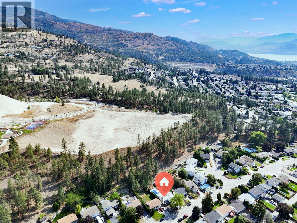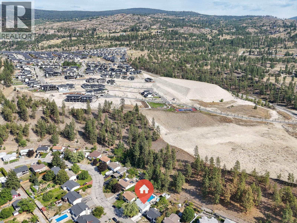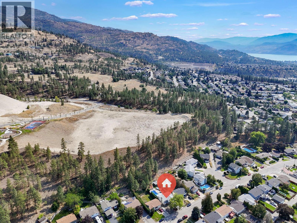4 Bedroom
3 Bathroom
2303 sqft
Other
Fireplace
Inground Pool, Outdoor Pool, Pool
Central Air Conditioning
See Remarks
$949,000
Welcome to your private Okanagan retreat in the heart of Penticton. This 4 bed, 3 bath home offers a rare blend of resort-style living & versatile investment potential. Step up into the main living space with soaring ceilings, multiple skylights, and an open design that fills the home with natural light. A striking floor-to-ceiling slate gas fireplace anchors the living area. This level also features a generous primary suite with an upgraded ensuite, along with two additional spacious bedrooms and a full guest bathroom. The lower level offers a 1-bedroom suite with a private entrance. Outside, the property truly shines. Enjoy the saltwater pool, relax in the swim spa, or entertain at your very own tiki bar along with an outdoor kitchen, fully equipped with power and water. The private, fully fenced, zero-scaped lot provides both beauty and low maintenance. Ample parking incl. a designated RV space complete with full hookups and sani-dump. All major utilities have been upgraded, incl. the addition of A/C system + no Poly B. Located in a quiet neighborhood close to schools, shopping, transit & beach, this property is zoned for up to 4 dwellings, offering exceptional flexibility. Currently projected to generate over $120,000 annually in Airbnb revenue, it caters to a wide range of real estate profiles—whether you’re seeking a private oasis, a multi-generational property, or a high-yield investment. This is resort-style living with income potential, all in one remarkable package. (id:52811)
Property Details
|
MLS® Number
|
10360654 |
|
Property Type
|
Single Family |
|
Neigbourhood
|
Columbia/Duncan |
|
Features
|
Central Island, Balcony |
|
Parking Space Total
|
8 |
|
Pool Type
|
Inground Pool, Outdoor Pool, Pool |
|
View Type
|
Mountain View |
Building
|
Bathroom Total
|
3 |
|
Bedrooms Total
|
4 |
|
Appliances
|
Refrigerator, Dishwasher, Oven - Gas, Microwave, Washer/dryer Stack-up |
|
Architectural Style
|
Other |
|
Basement Type
|
Full |
|
Constructed Date
|
1986 |
|
Construction Style Attachment
|
Detached |
|
Cooling Type
|
Central Air Conditioning |
|
Exterior Finish
|
Stucco, Vinyl Siding |
|
Fire Protection
|
Smoke Detector Only |
|
Fireplace Fuel
|
Electric,gas |
|
Fireplace Present
|
Yes |
|
Fireplace Type
|
Unknown,unknown |
|
Flooring Type
|
Laminate, Tile |
|
Heating Type
|
See Remarks |
|
Roof Material
|
Vinyl Shingles |
|
Roof Style
|
Unknown |
|
Stories Total
|
2 |
|
Size Interior
|
2303 Sqft |
|
Type
|
House |
|
Utility Water
|
Municipal Water |
Parking
|
See Remarks
|
|
|
Additional Parking
|
|
|
Attached Garage
|
1 |
|
R V
|
1 |
Land
|
Acreage
|
No |
|
Fence Type
|
Fence |
|
Sewer
|
Municipal Sewage System |
|
Size Irregular
|
0.2 |
|
Size Total
|
0.2 Ac|under 1 Acre |
|
Size Total Text
|
0.2 Ac|under 1 Acre |
|
Zoning Type
|
Multi-family |
Rooms
| Level |
Type |
Length |
Width |
Dimensions |
|
Second Level |
Bedroom |
|
|
9'8'' x 10'3'' |
|
Second Level |
4pc Ensuite Bath |
|
|
4'11'' x 7'1'' |
|
Second Level |
Full Bathroom |
|
|
6'3'' x 7'3'' |
|
Second Level |
Bedroom |
|
|
9'7'' x 13'9'' |
|
Second Level |
Living Room |
|
|
11'9'' x 13'7'' |
|
Second Level |
Dining Room |
|
|
8'7'' x 13'3'' |
|
Second Level |
Kitchen |
|
|
13'6'' x 13'3'' |
|
Second Level |
Primary Bedroom |
|
|
15'7'' x 12'0'' |
|
Main Level |
Full Bathroom |
|
|
6'1'' x 5'5'' |
|
Main Level |
Kitchen |
|
|
26'2'' x 11'1'' |
|
Main Level |
Family Room |
|
|
11'10'' x 18'3'' |
|
Main Level |
Bedroom |
|
|
11'0'' x 9'0'' |
Utilities
|
Cable
|
Available |
|
Electricity
|
Available |
|
Telephone
|
Available |
|
Sewer
|
Available |
|
Water
|
Available |
https://www.realtor.ca/real-estate/28786230/1742-duncan-avenue-e-penticton-columbiaduncan


