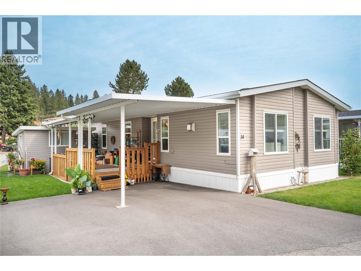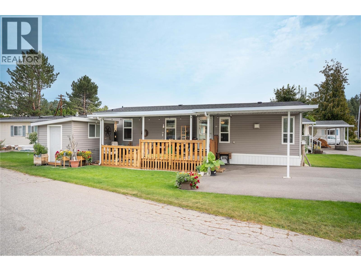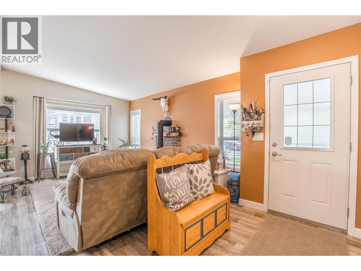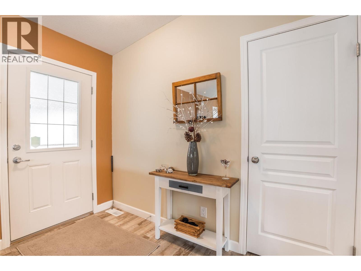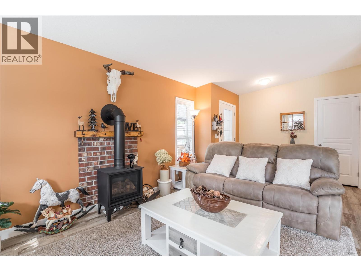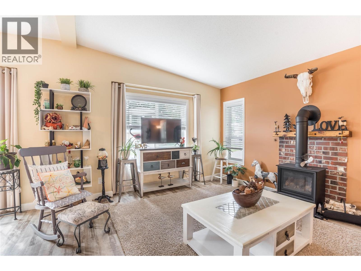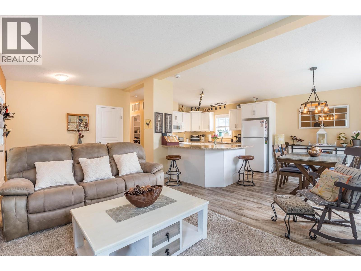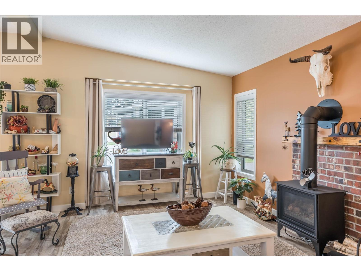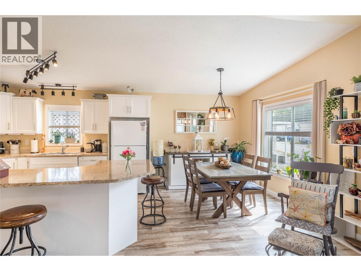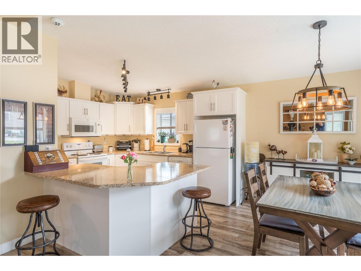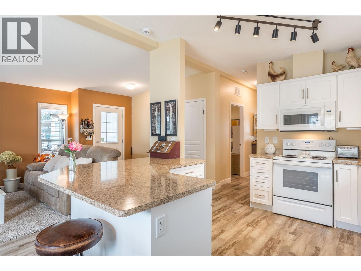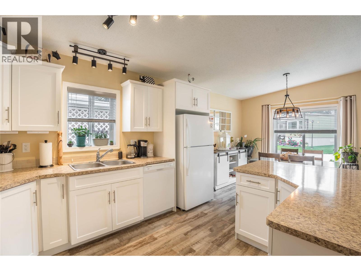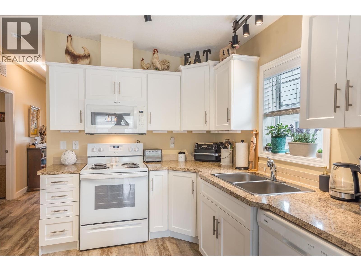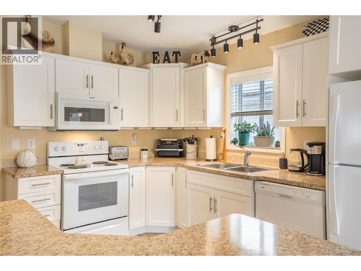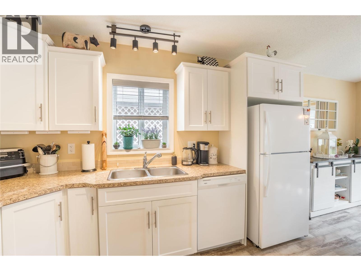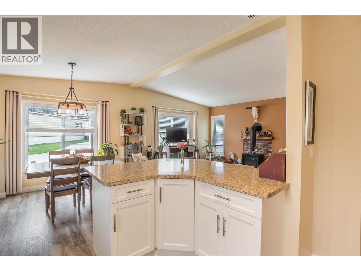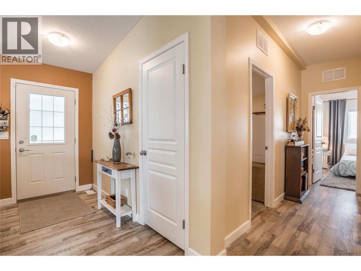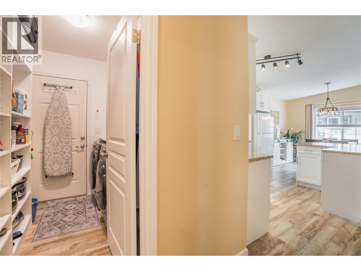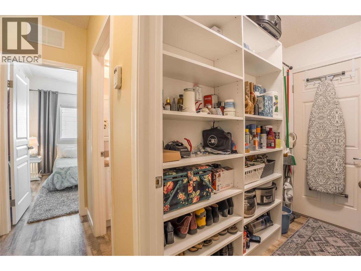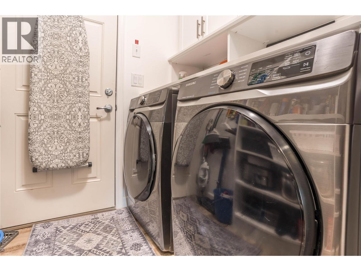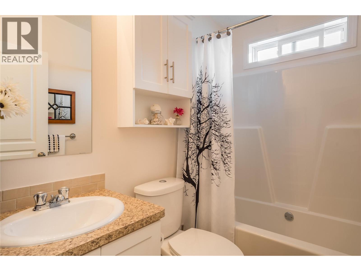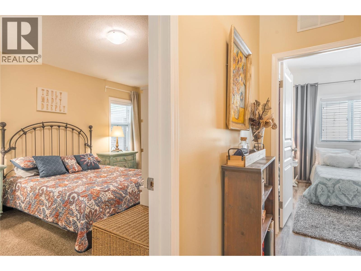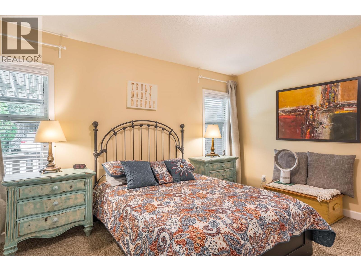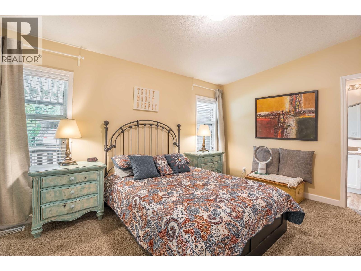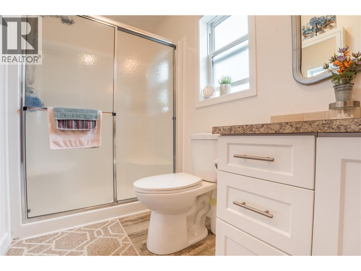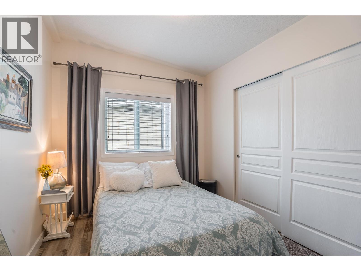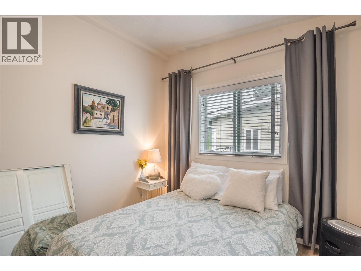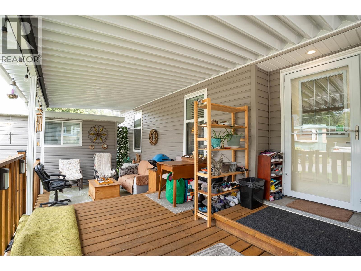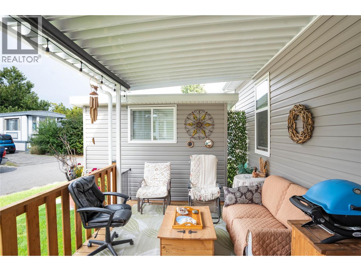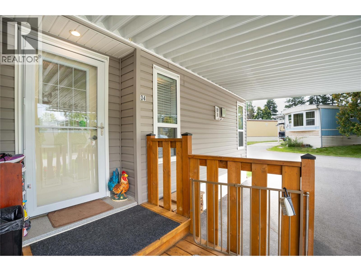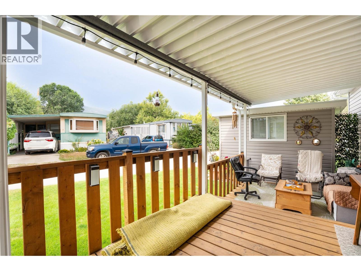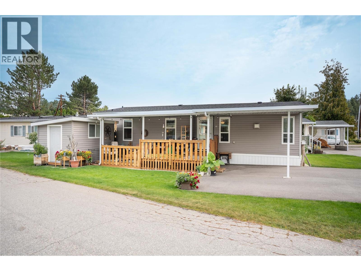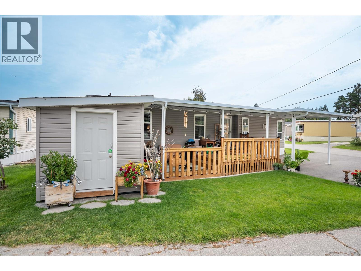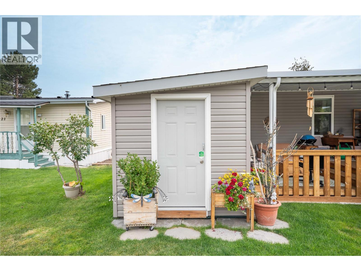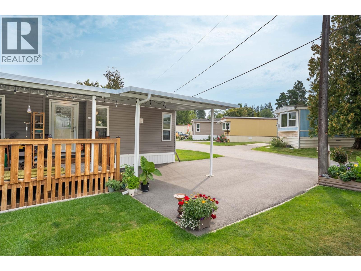Pamela Hanson PREC* | 250-486-1119 (cell) | pamhanson@remax.net
Heather Smith Licensed Realtor | 250-486-7126 (cell) | hsmith@remax.net
34 8712 Steuart Street Summerland, British Columbia V0H 1Z1
Interested?
Contact us for more information
$375,000Maintenance, Pad Rental
$685 Monthly
Maintenance, Pad Rental
$685 MonthlyWelcome to one of the newer homes in the desirable Summokan Park – a quiet, well-maintained 55+ community in beautiful Summerland. This thoughtfully designed 2-bedroom, 2-bathroom unit offers a bright and spacious floor plan that’s sure to impress. Step into the open-concept living area, where natural light fills the space from the living room through to the dining area and kitchen. The spacious living room features a cozy gas stove for added warmth and ambiance. The kitchen offers ample cabinetry and prep space, plus there’s a separate laundry room with additional pantry storage. The large primary suite comfortably fits a king-sized bed and includes a walk-in closet and a private ensuite with a walk-in shower. The second bedroom is perfect for guests or can easily be used as a home office. Enjoy outdoor living on the covered, tiered deck—a great space for relaxing or entertaining. The generous yard includes room for raised garden beds and a 12' x 8' storage shed for all your tools and extras. Some furnishings may be included with the right offer. Pad rent $685 per month. No rentals, & two pets upon park approval ( max 15 inches at shoulder). (id:52811)
Property Details
| MLS® Number | 10360762 |
| Property Type | Single Family |
| Neigbourhood | Summerland Rural |
| Community Features | Seniors Oriented |
| Parking Space Total | 2 |
Building
| Bathroom Total | 2 |
| Bedrooms Total | 2 |
| Appliances | Range, Refrigerator, Dishwasher, Dryer, Washer |
| Constructed Date | 2019 |
| Cooling Type | Central Air Conditioning |
| Flooring Type | Carpeted, Linoleum |
| Heating Type | Forced Air, See Remarks |
| Roof Material | Asphalt Shingle |
| Roof Style | Unknown |
| Stories Total | 1 |
| Size Interior | 1056 Sqft |
| Type | Manufactured Home |
| Utility Water | Municipal Water |
Parking
| Carport |
Land
| Acreage | No |
| Sewer | Septic Tank |
| Size Total Text | Under 1 Acre |
| Zoning Type | Unknown |
Rooms
| Level | Type | Length | Width | Dimensions |
|---|---|---|---|---|
| Main Level | 3pc Ensuite Bath | Measurements not available | ||
| Main Level | 4pc Bathroom | Measurements not available | ||
| Main Level | Bedroom | 10'3'' x 8'10'' | ||
| Main Level | Foyer | 9'8'' x 5'10'' | ||
| Main Level | Laundry Room | 7'9'' x 6'4'' | ||
| Main Level | Dining Room | 11'11'' x 8'8'' | ||
| Main Level | Kitchen | 12'9'' x 11'11'' | ||
| Main Level | Living Room | 15'3'' x 11'3'' | ||
| Main Level | Primary Bedroom | 14'6'' x 11'2'' |
https://www.realtor.ca/real-estate/28790450/34-8712-steuart-street-summerland-summerland-rural


