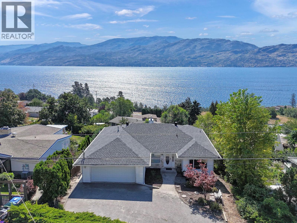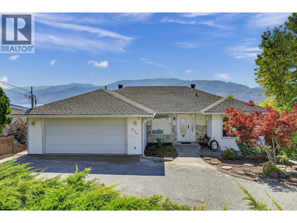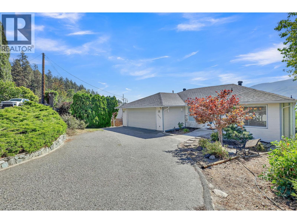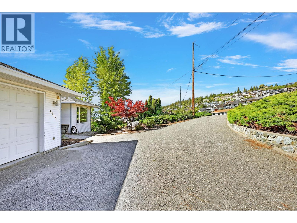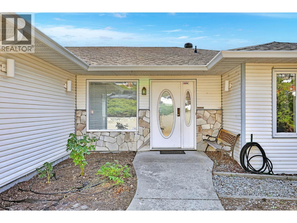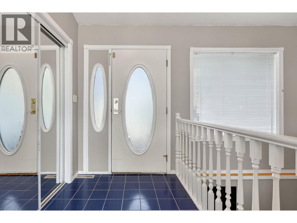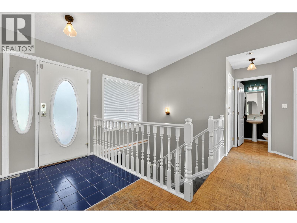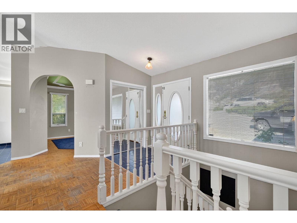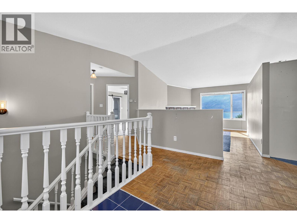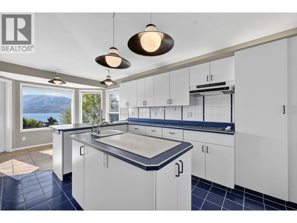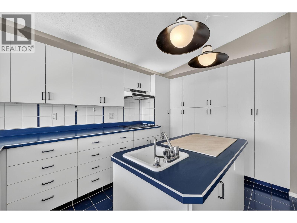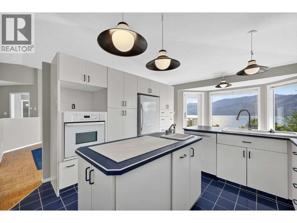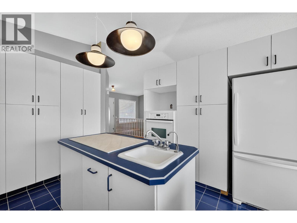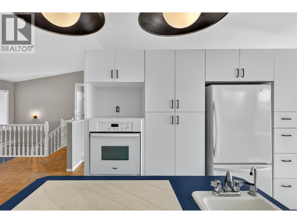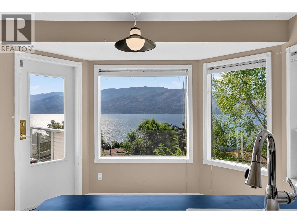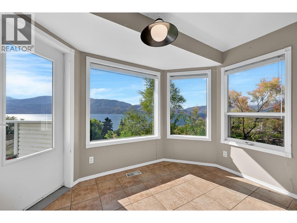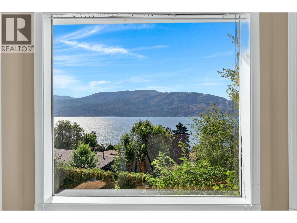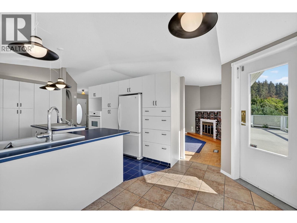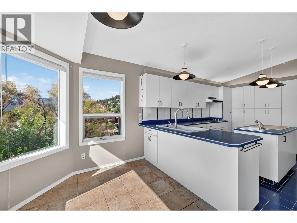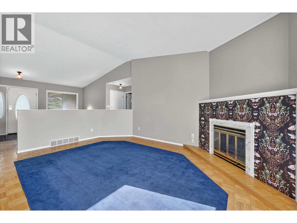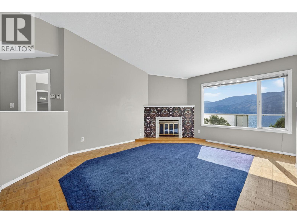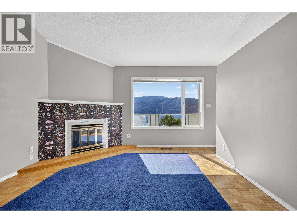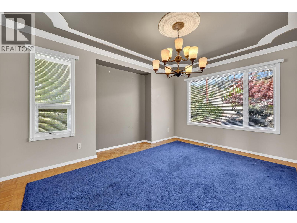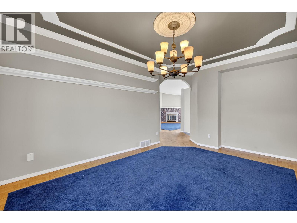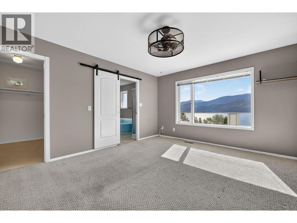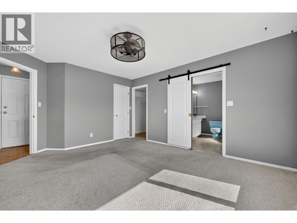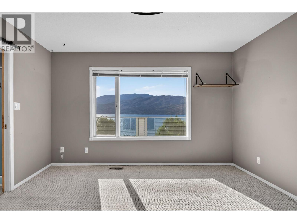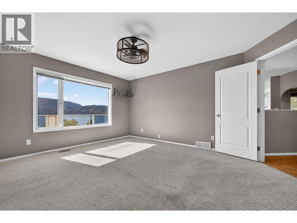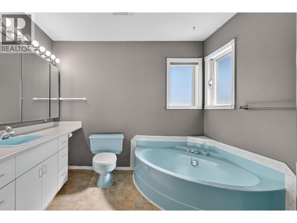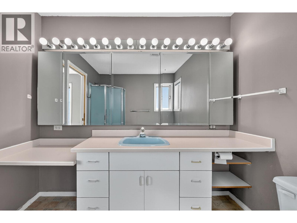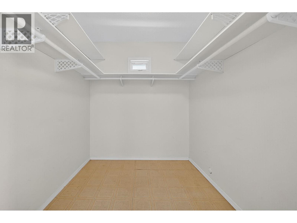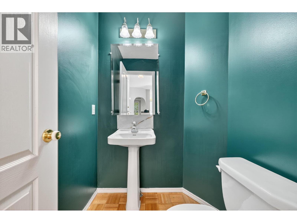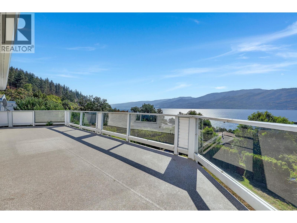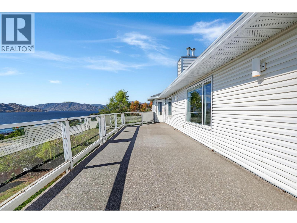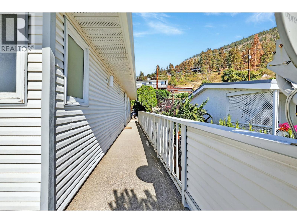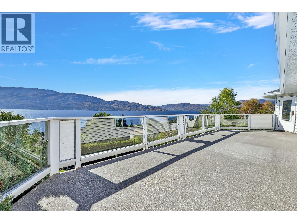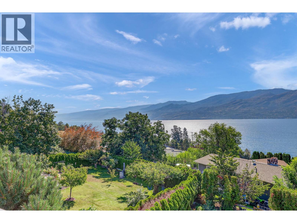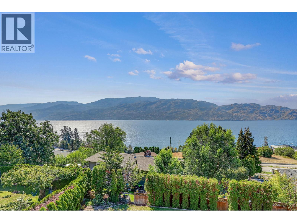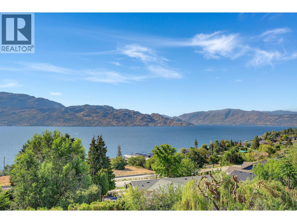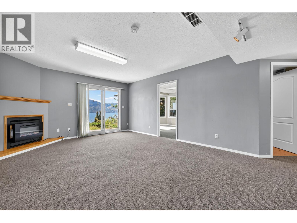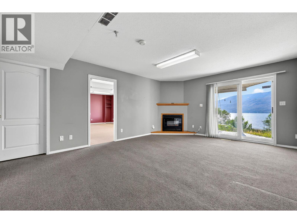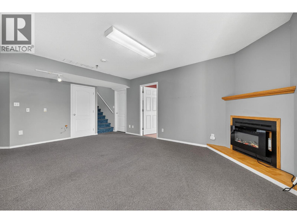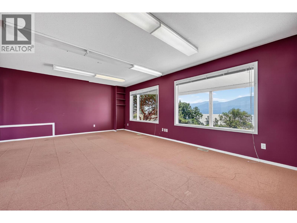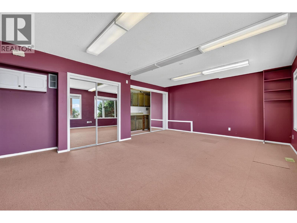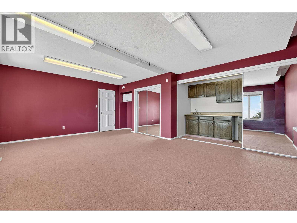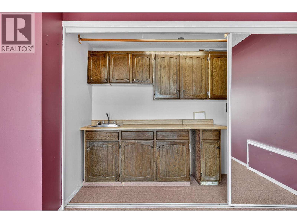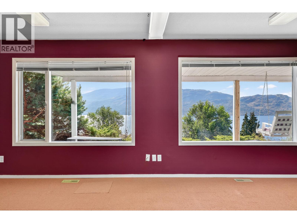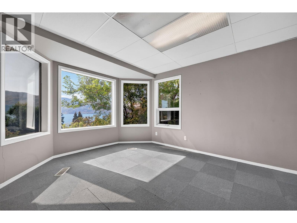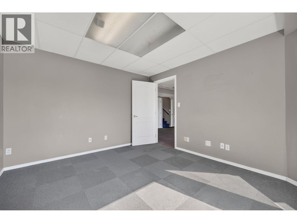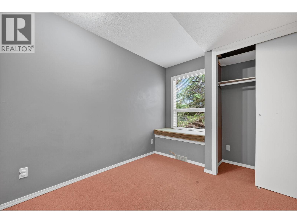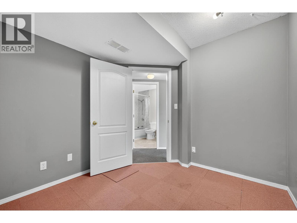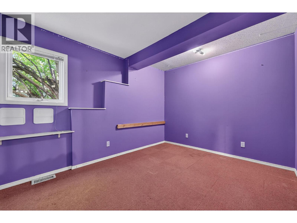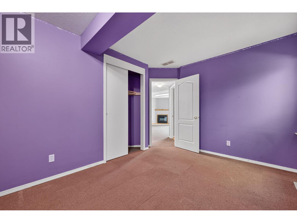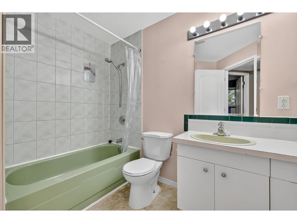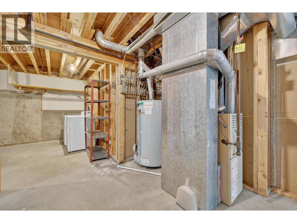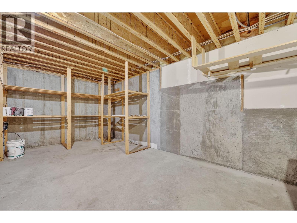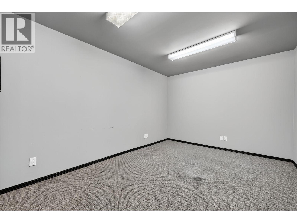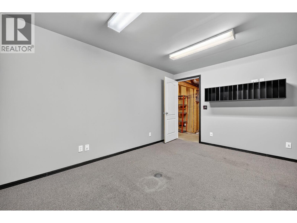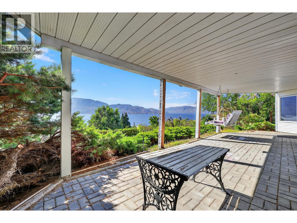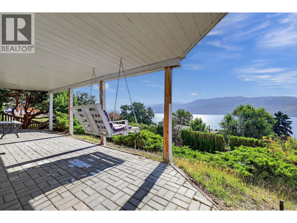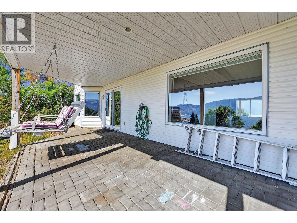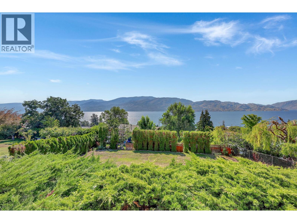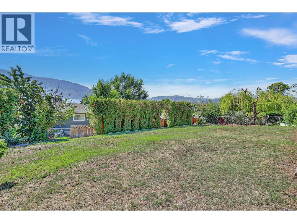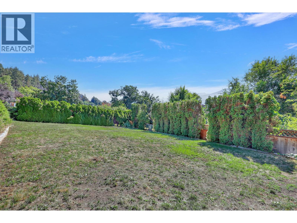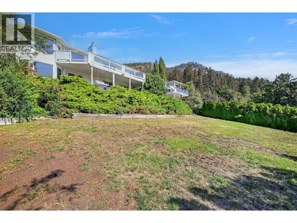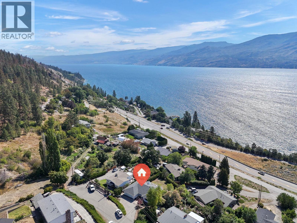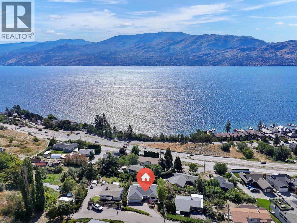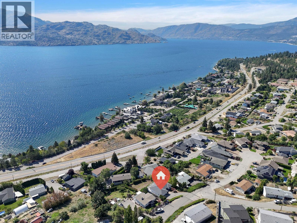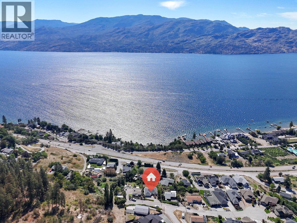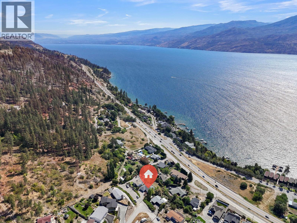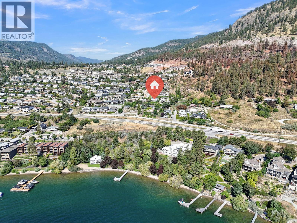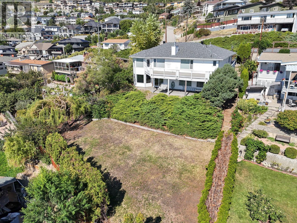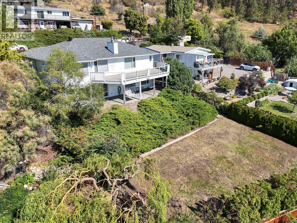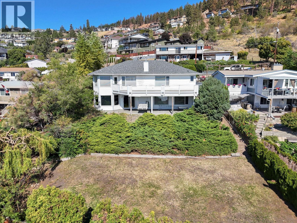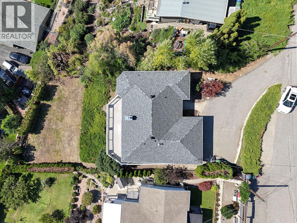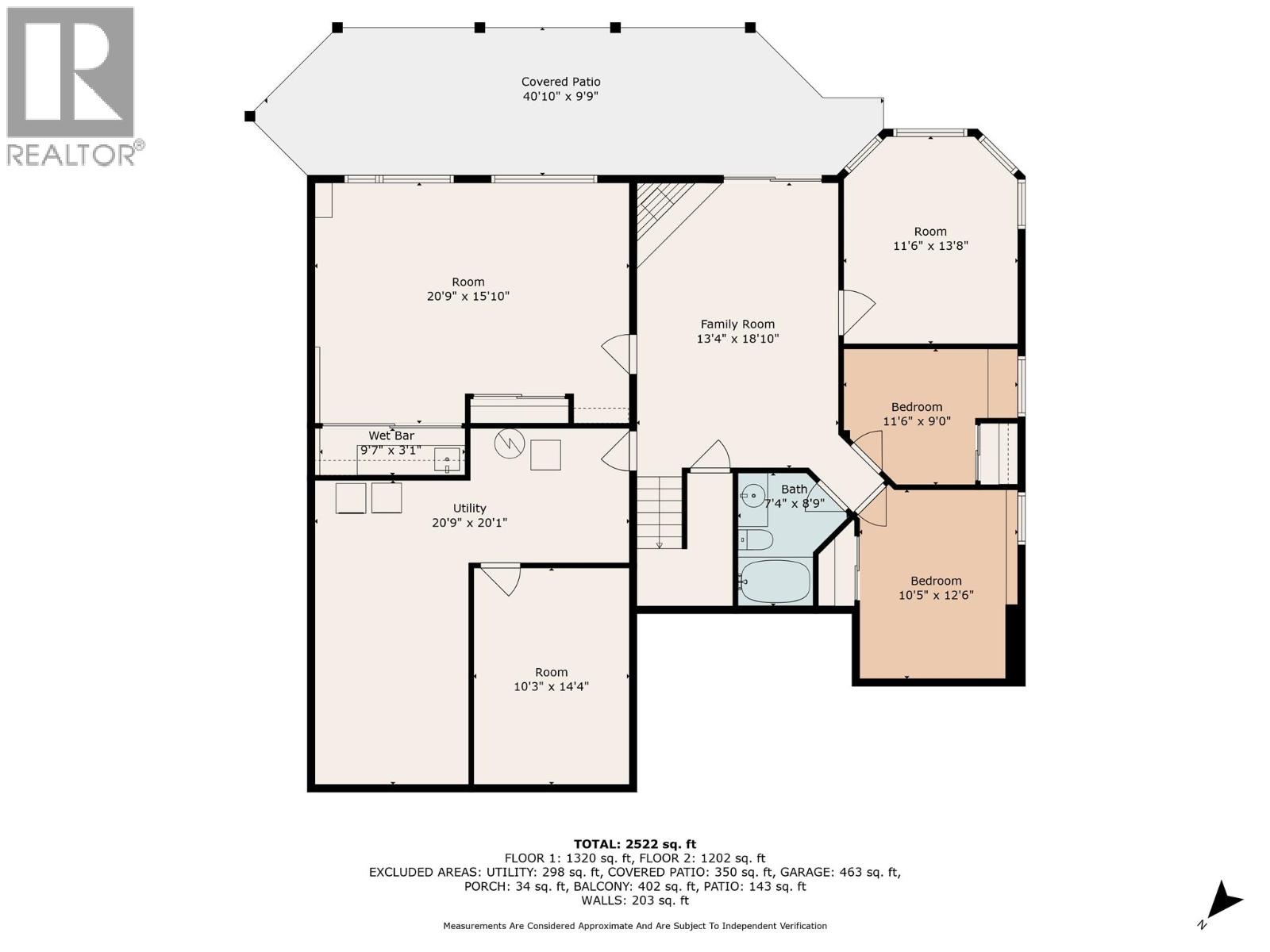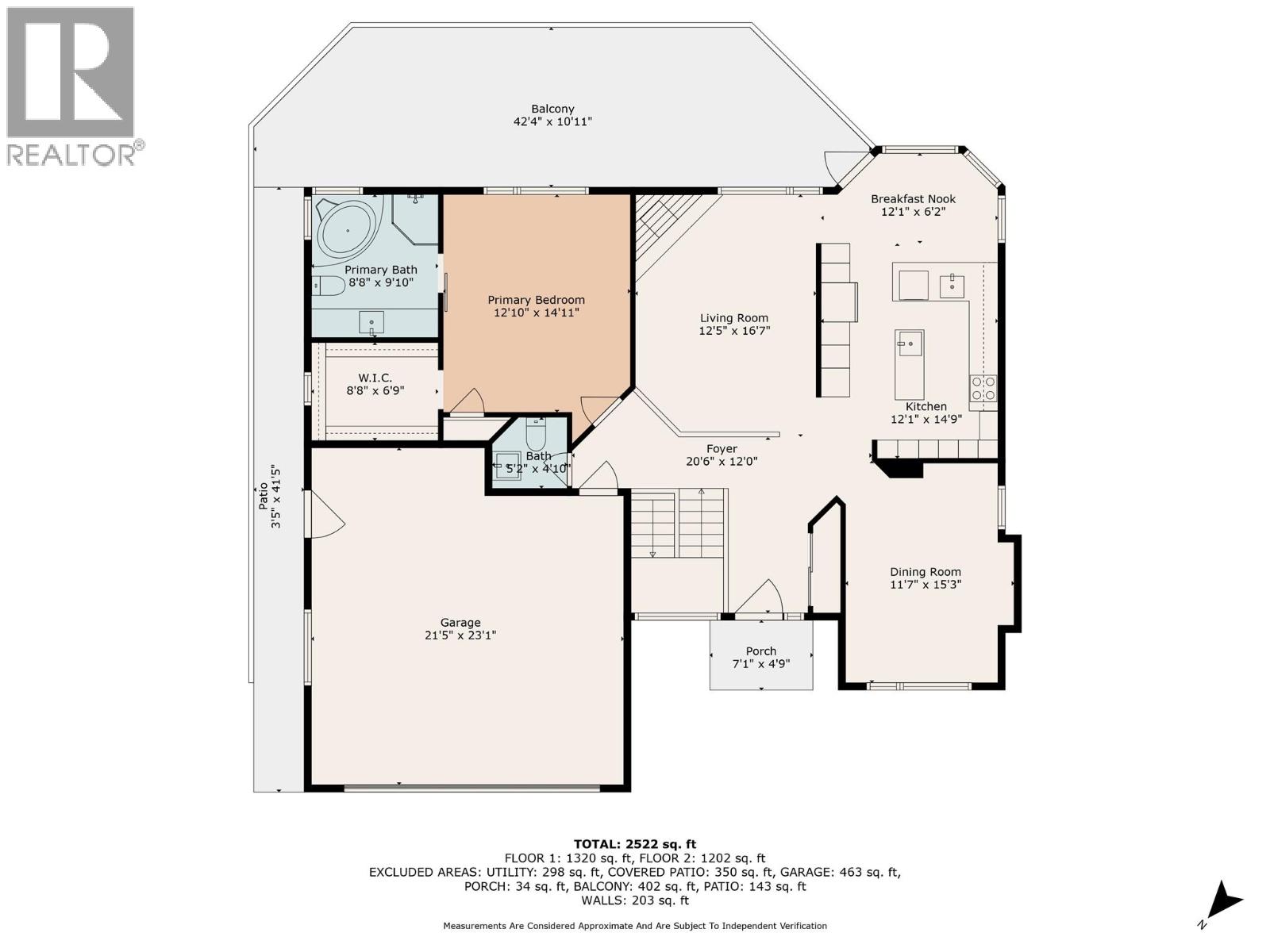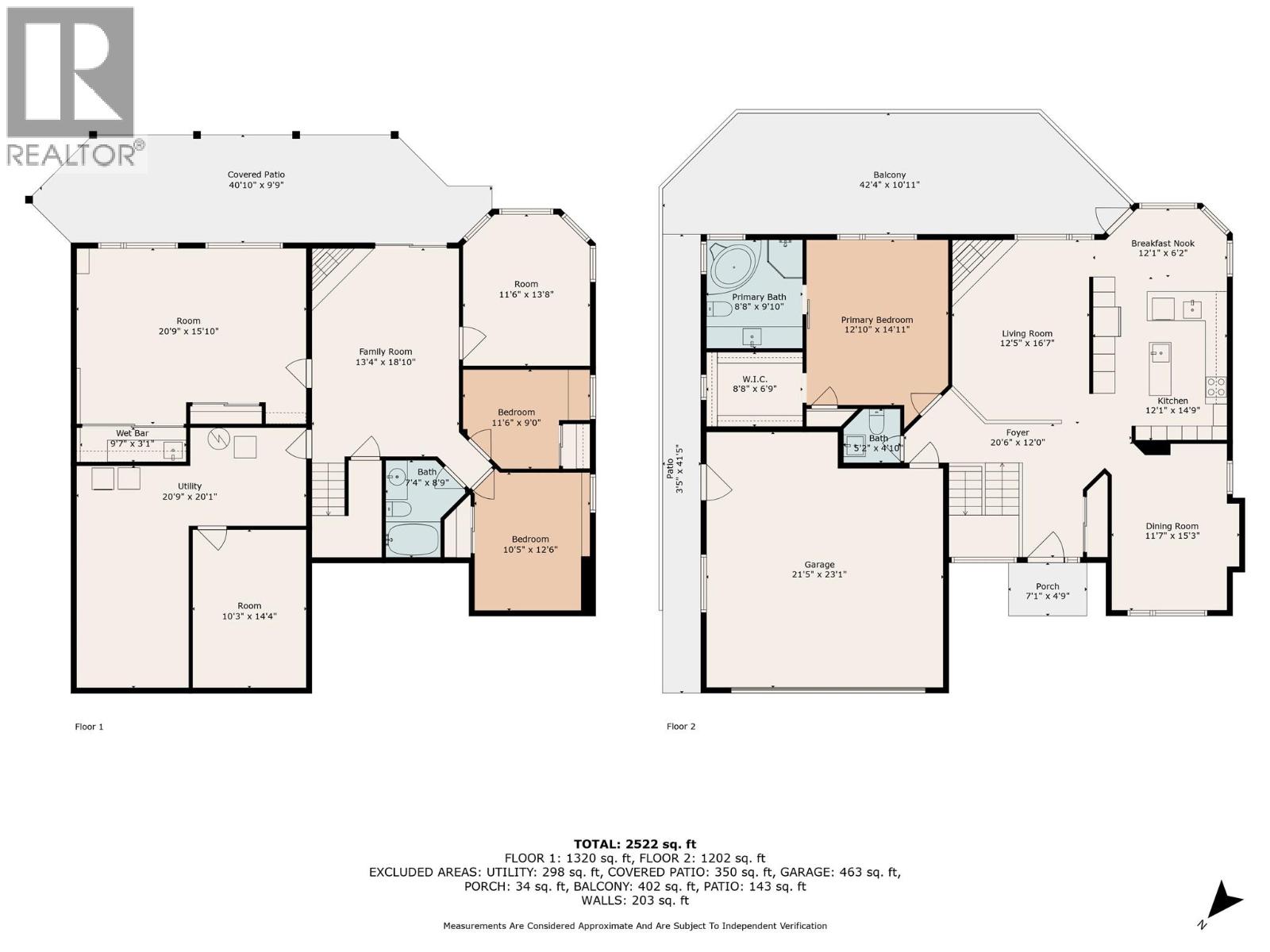4 Bedroom
3 Bathroom
2522 sqft
Ranch
Fireplace
Central Air Conditioning
Forced Air
$799,000
Location! Location! Location! Investor alert! If you are looking for a handy man special with an amazing view, you've found it! This 2500 sqft 4 bedroom, 3 bathroom plus a den rancher with a walk out basement is waiting for your ideas. The wrap around deck offers stunning views of Okanagan Lake. Stay cool in the summer with the newer AC unit (2020). The covered walk out patio below offers privacy as well as a nice place to relax and enjoy the lake views as well. If you have a green thumb this property is perfect as it comes already landscaped with under ground sprinklers. Many of the expensive updates have already been done over the years (hooked up to municipal sewer - 2004, new AC - 2020, new roof - 2023, new deck surface - 2023, new dryer -2024, new gutters - 2024, central vac recently cleaned out, new electric fireplace downstairs - 2025). The large double car garage is perfect for keeping snow off your vehicles or as a shop for those that like to tinker. Plenty of parking out front for your RV or boat. Priced below assessment, this property is waiting for your ideas and final touches. Book your showing today! (id:52811)
Property Details
|
MLS® Number
|
10360937 |
|
Property Type
|
Single Family |
|
Neigbourhood
|
Peachland |
|
Parking Space Total
|
6 |
|
View Type
|
Lake View |
Building
|
Bathroom Total
|
3 |
|
Bedrooms Total
|
4 |
|
Architectural Style
|
Ranch |
|
Constructed Date
|
1991 |
|
Construction Style Attachment
|
Detached |
|
Cooling Type
|
Central Air Conditioning |
|
Fireplace Fuel
|
Gas |
|
Fireplace Present
|
Yes |
|
Fireplace Type
|
Unknown |
|
Half Bath Total
|
1 |
|
Heating Type
|
Forced Air |
|
Stories Total
|
2 |
|
Size Interior
|
2522 Sqft |
|
Type
|
House |
|
Utility Water
|
Municipal Water |
Parking
|
Additional Parking
|
|
|
Attached Garage
|
2 |
|
Street
|
|
|
R V
|
1 |
Land
|
Acreage
|
No |
|
Sewer
|
Municipal Sewage System |
|
Size Irregular
|
0.23 |
|
Size Total
|
0.23 Ac|under 1 Acre |
|
Size Total Text
|
0.23 Ac|under 1 Acre |
|
Zoning Type
|
Unknown |
Rooms
| Level |
Type |
Length |
Width |
Dimensions |
|
Basement |
Den |
|
|
10'3'' x 14'4'' |
|
Basement |
Utility Room |
|
|
20'9'' x 20'1'' |
|
Basement |
Full Bathroom |
|
|
7'4'' x 8'9'' |
|
Basement |
Bedroom |
|
|
10'5'' x 12'6'' |
|
Basement |
Bedroom |
|
|
11'6'' x 9'0'' |
|
Basement |
Bedroom |
|
|
11'6'' x 13'8'' |
|
Basement |
Family Room |
|
|
13'4'' x 18'10'' |
|
Basement |
Other |
|
|
20'9'' x 15'10'' |
|
Main Level |
Partial Bathroom |
|
|
5'2'' x 4'10'' |
|
Main Level |
Foyer |
|
|
20'6'' x 12'0'' |
|
Main Level |
Dining Room |
|
|
11'7'' x 15'3'' |
|
Main Level |
Kitchen |
|
|
12'1'' x 14'9'' |
|
Main Level |
Dining Nook |
|
|
12'1'' x 6'2'' |
|
Main Level |
Living Room |
|
|
12'5'' x 16'7'' |
|
Main Level |
Full Ensuite Bathroom |
|
|
8'8'' x 9'10'' |
|
Main Level |
Primary Bedroom |
|
|
12'10'' x 14'11'' |
https://www.realtor.ca/real-estate/28790636/3715-lornell-crescent-peachland-peachland


