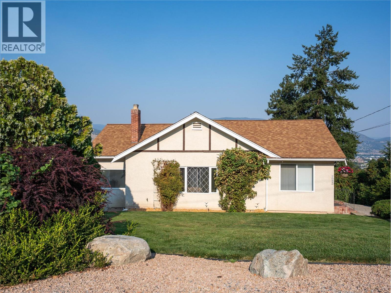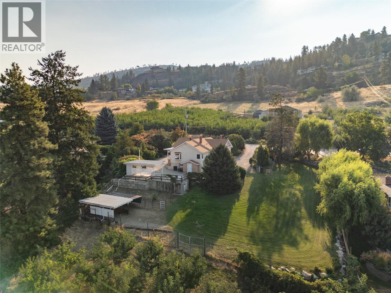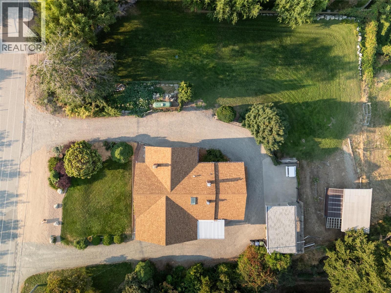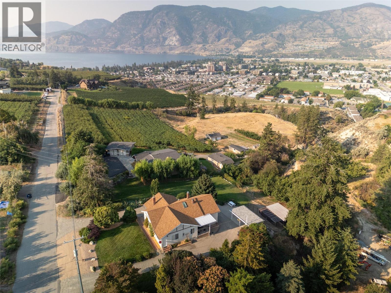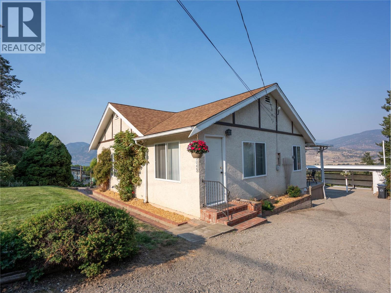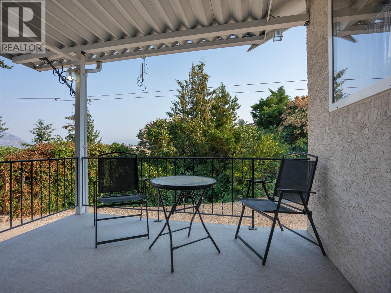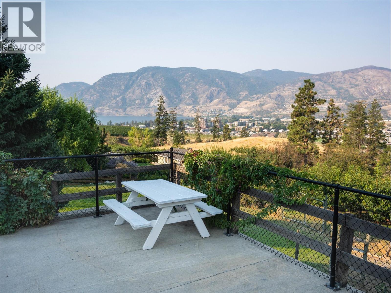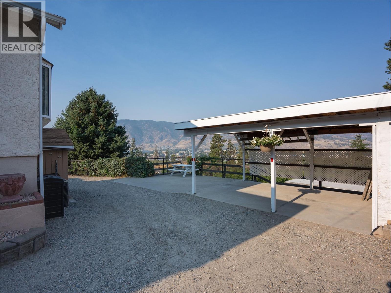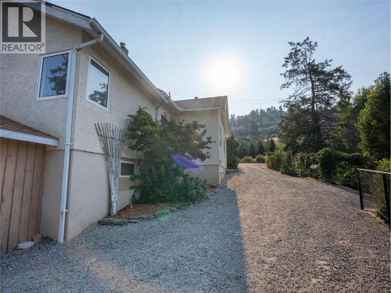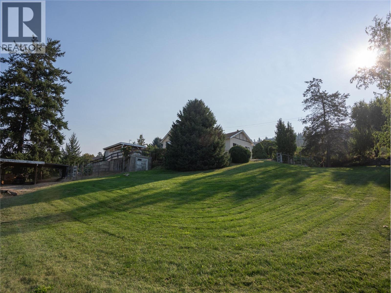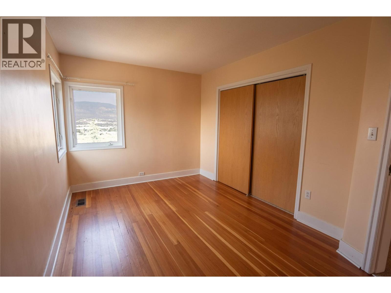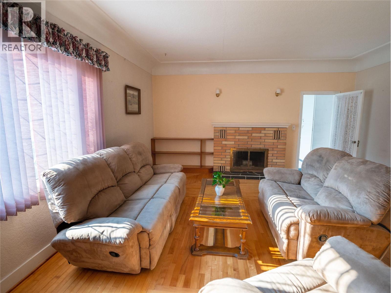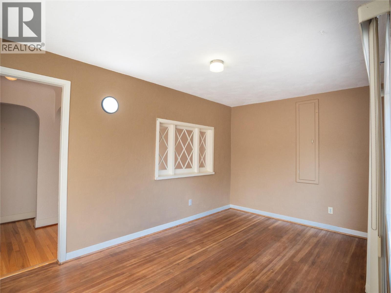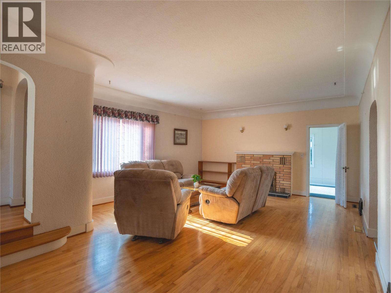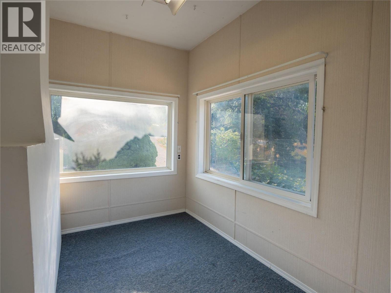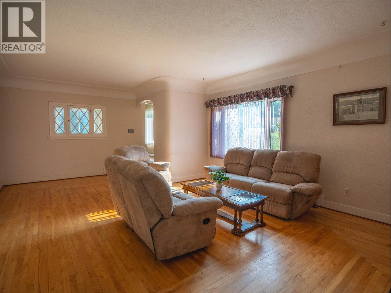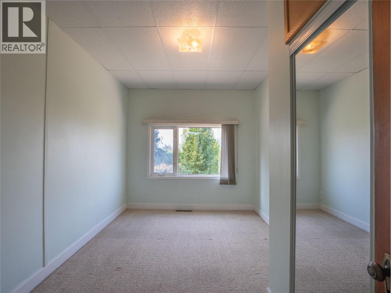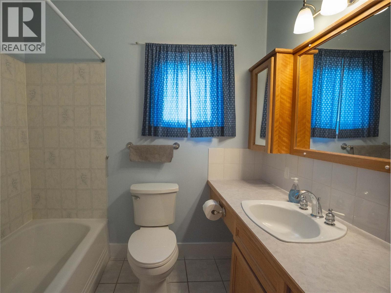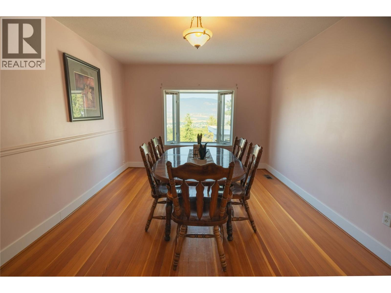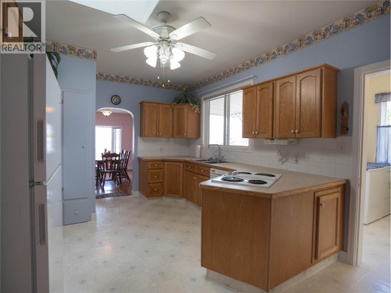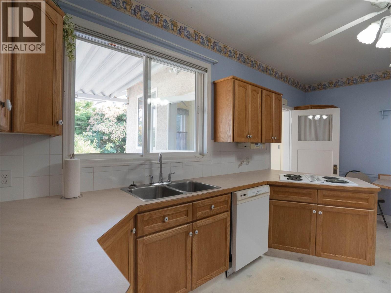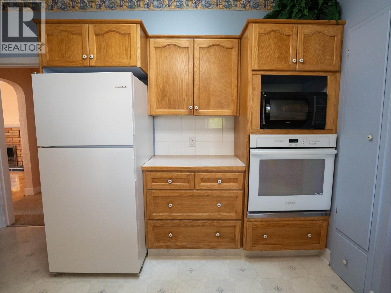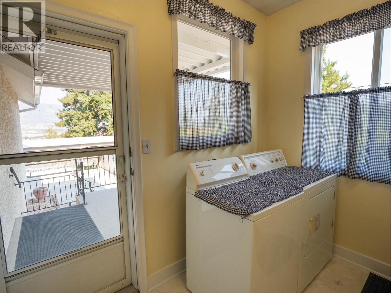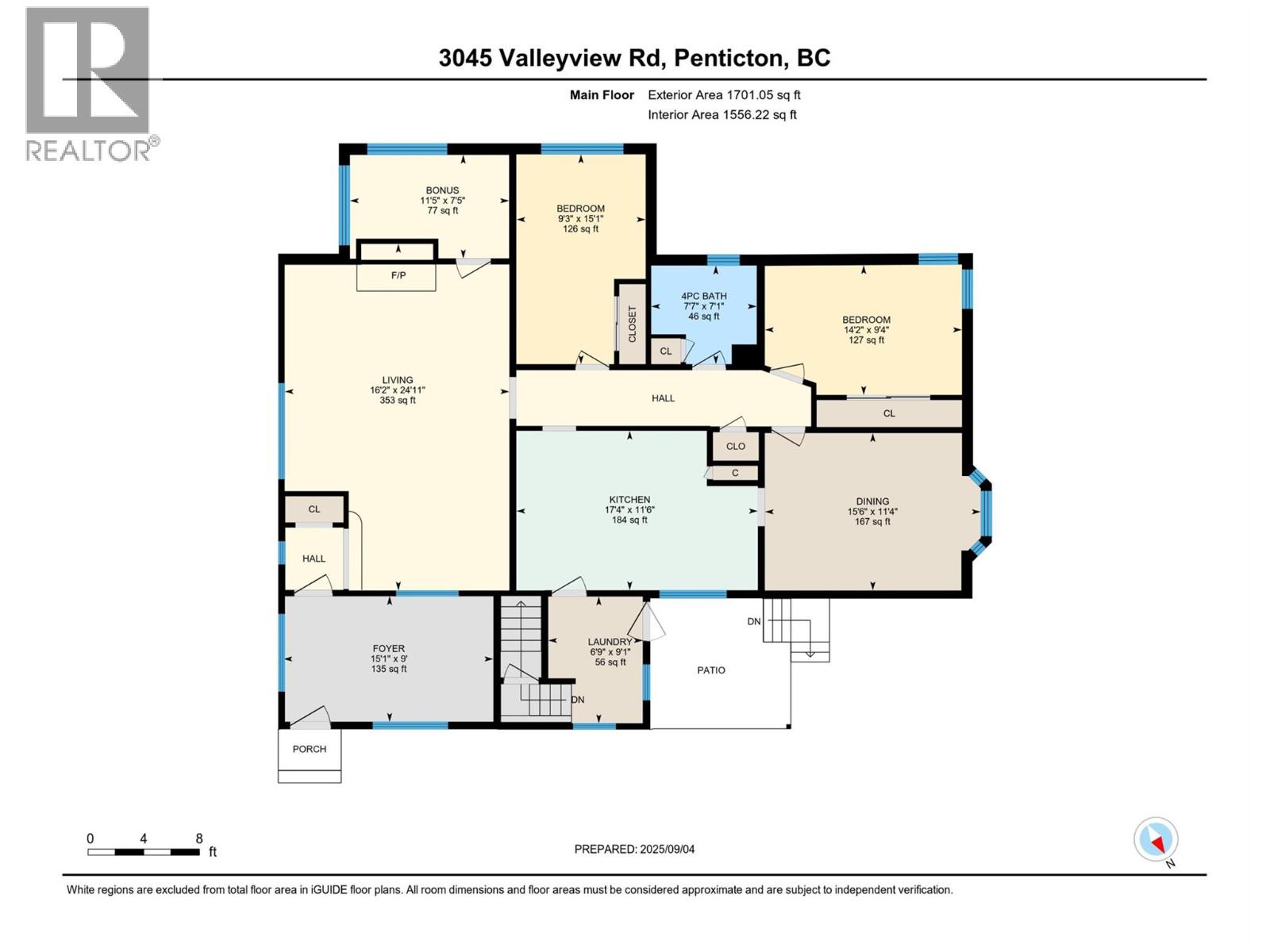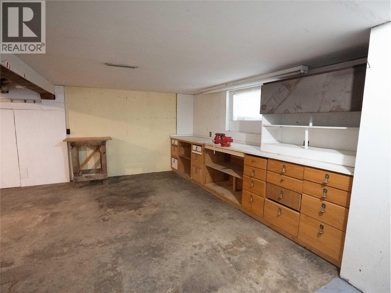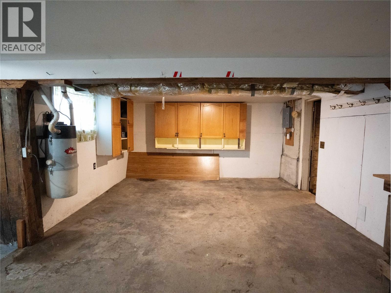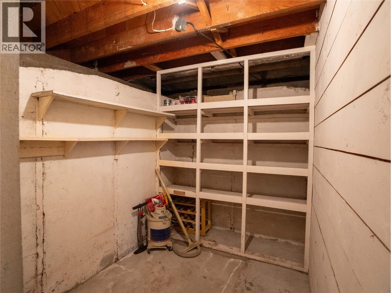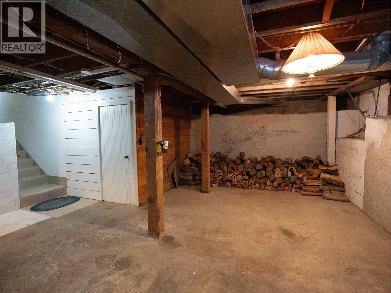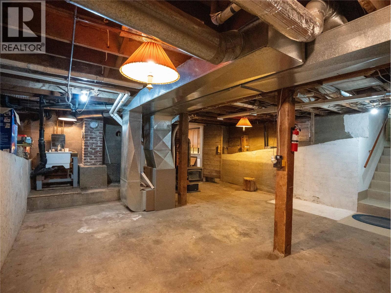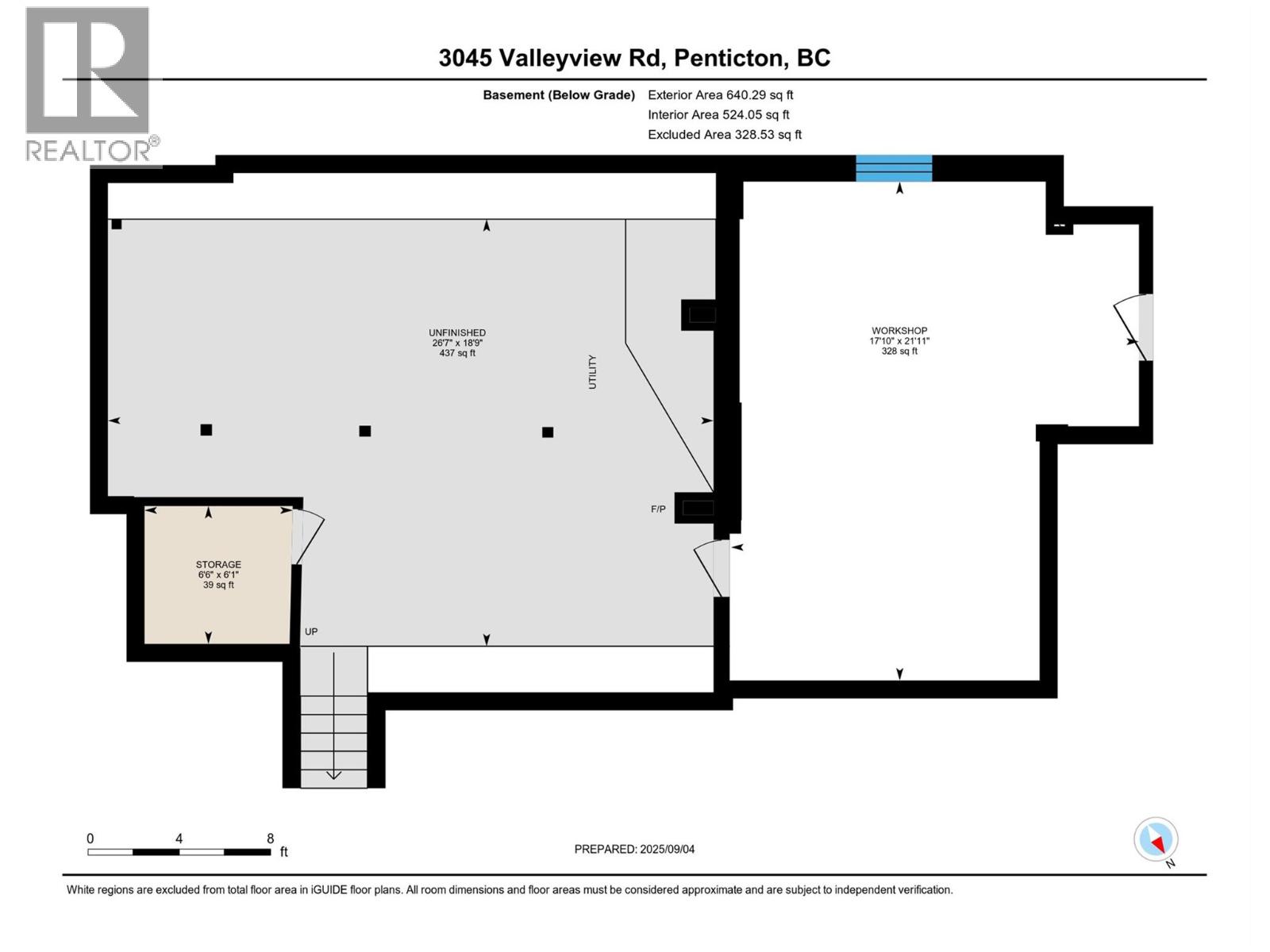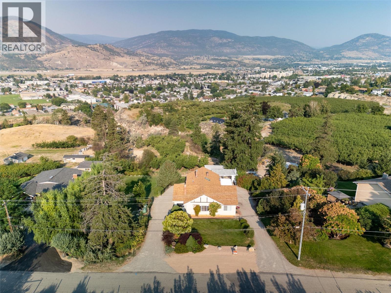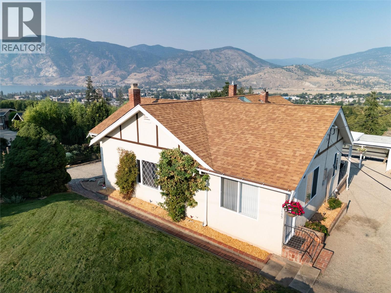3 Bedroom
1 Bathroom
1633 sqft
Ranch
Central Air Conditioning
Forced Air
$799,000
Welcome to Valleyview Road, where the name perfectly captures the stunning views. This charming half-acre property features a solid, 1930s farmhouse that blends timeless character with modern comfort. The main floor offers a bright, inviting space with three bedrooms, high ceilings, original hardwood floors, and unique details like arched doorways and a functioning built-in ironing board. The living room's coved ceilings add a touch of classic elegance, while a cozy brick fireplace provides a focal point. A large bay window in the dining room floods the space with natural light and frames a picturesque view of the neighboring orchard and the City of Penticton. The daylight basement is a perfect retreat for hobbies and relaxation. It features a cozy, WETT-certified wood stove and a spacious hobby shop area with a convenient level entry to the backyard. Outside, the large, gently sloping lawn provides ample space for gardening or play. The property also includes a tractor shed and a wraparound driveway for easy access and plenty of parking. Located just a five-minute drive from Skaha Lake Park as well as Skaha Lake Elementary/Princess Margaret Secondary, this home offers the best of both worlds: quiet country living with a city water connection. (id:52811)
Property Details
|
MLS® Number
|
10361395 |
|
Property Type
|
Single Family |
|
Neigbourhood
|
Wiltse/Valleyview |
Building
|
Bathroom Total
|
1 |
|
Bedrooms Total
|
3 |
|
Architectural Style
|
Ranch |
|
Basement Type
|
Cellar |
|
Constructed Date
|
1930 |
|
Construction Style Attachment
|
Detached |
|
Cooling Type
|
Central Air Conditioning |
|
Heating Type
|
Forced Air |
|
Stories Total
|
2 |
|
Size Interior
|
1633 Sqft |
|
Type
|
House |
|
Utility Water
|
Municipal Water |
Parking
Land
|
Acreage
|
No |
|
Sewer
|
Septic Tank |
|
Size Irregular
|
0.51 |
|
Size Total
|
0.51 Ac|under 1 Acre |
|
Size Total Text
|
0.51 Ac|under 1 Acre |
Rooms
| Level |
Type |
Length |
Width |
Dimensions |
|
Basement |
Workshop |
|
|
21'11'' x 17'10'' |
|
Basement |
Storage |
|
|
6'1'' x 6'6'' |
|
Main Level |
Foyer |
|
|
15'1'' x 9' |
|
Main Level |
Laundry Room |
|
|
9'1'' x 6'9'' |
|
Main Level |
Kitchen |
|
|
17'4'' x 11'6'' |
|
Main Level |
Living Room |
|
|
24'11'' x 16'2'' |
|
Main Level |
Dining Room |
|
|
15'6'' x 11'4'' |
|
Main Level |
Bedroom |
|
|
11'5'' x 7'5'' |
|
Main Level |
Bedroom |
|
|
14'2'' x 9'4'' |
|
Main Level |
Primary Bedroom |
|
|
15'1'' x 9'3'' |
|
Main Level |
4pc Bathroom |
|
|
Measurements not available |
https://www.realtor.ca/real-estate/28820446/3045-valleyview-road-penticton-wiltsevalleyview


