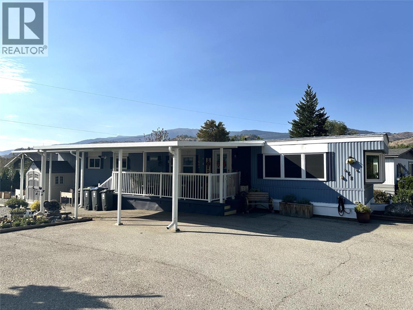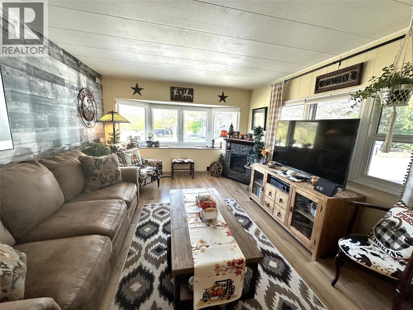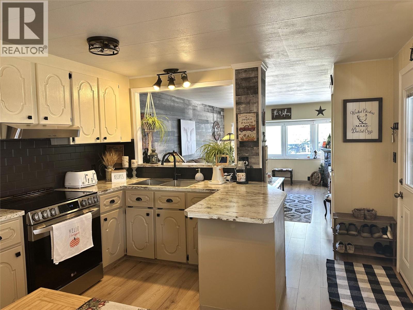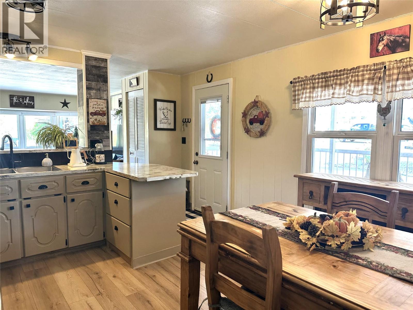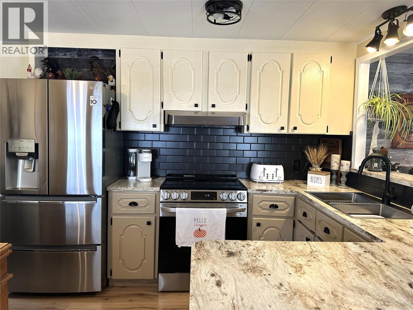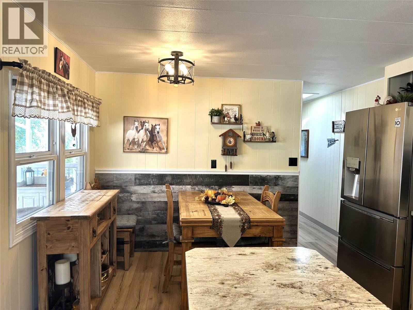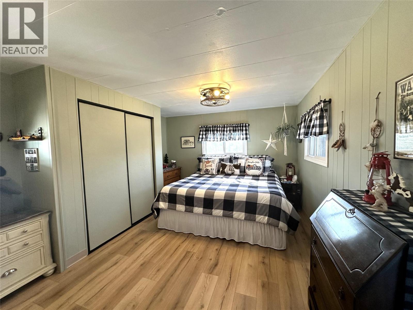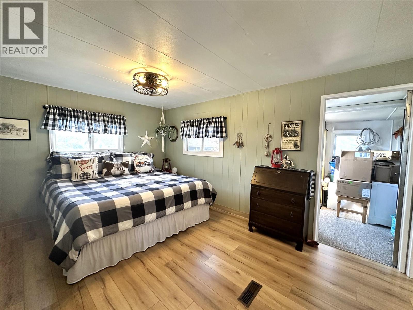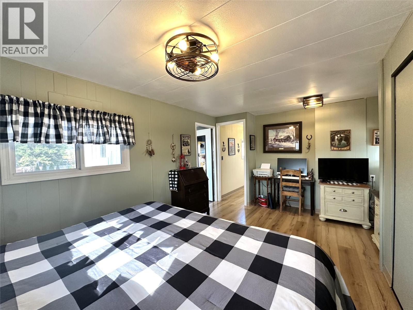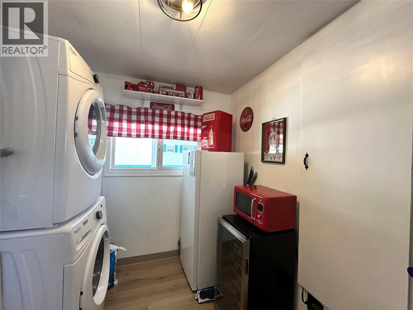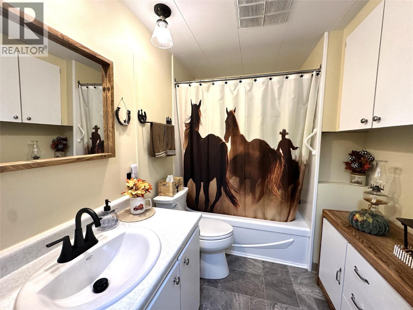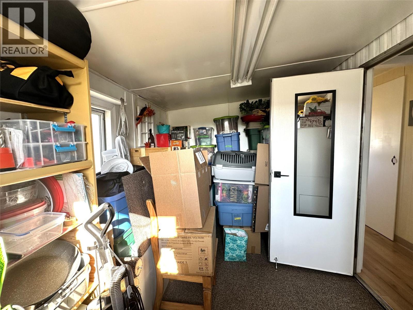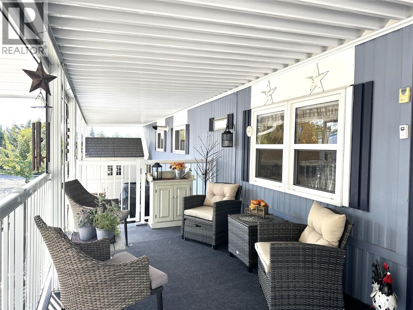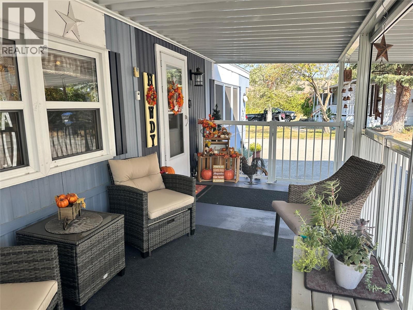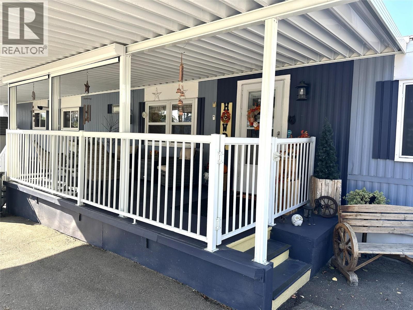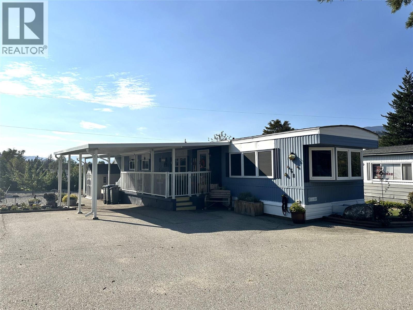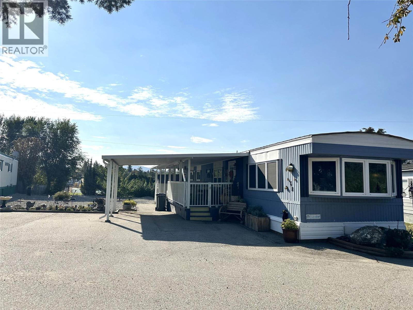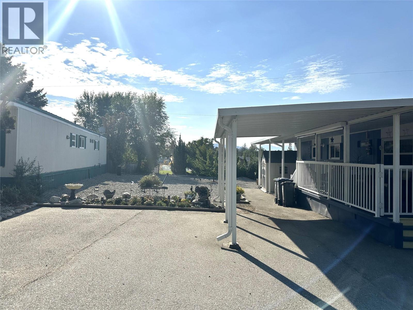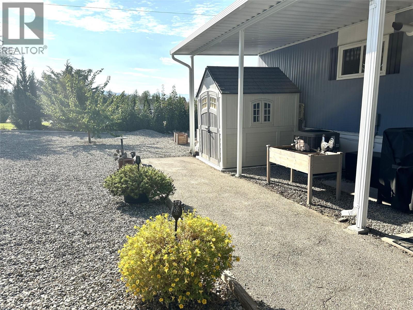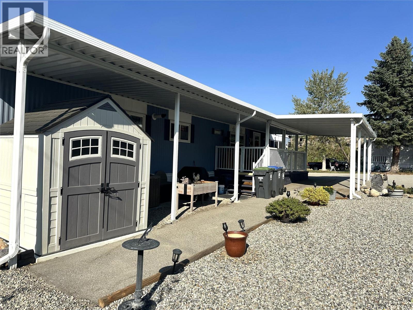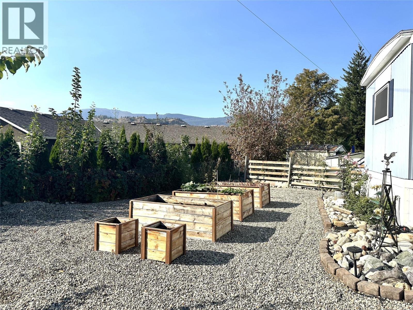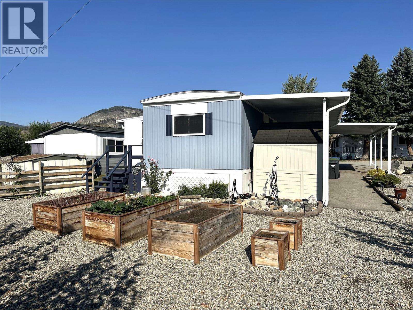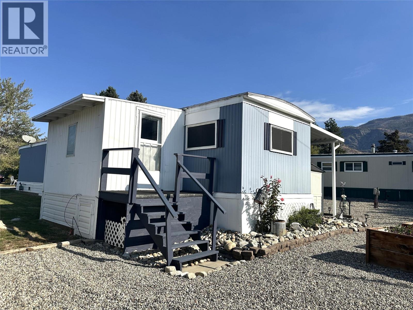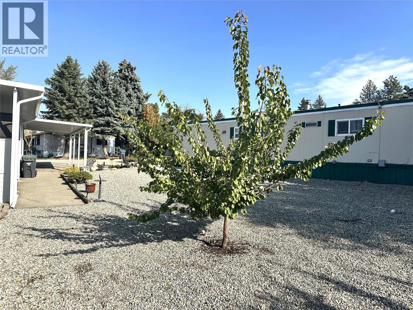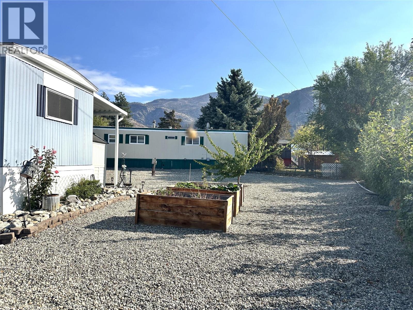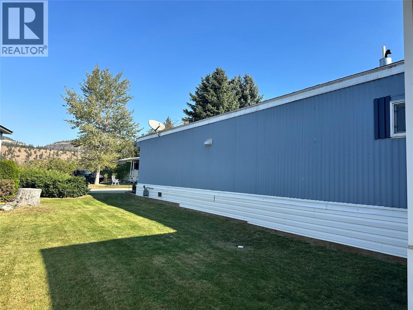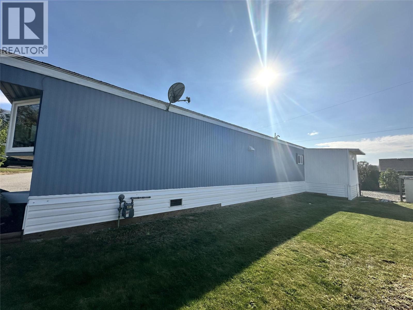Pamela Hanson PREC* | 250-486-1119 (cell) | pamhanson@remax.net
Heather Smith Licensed Realtor | 250-486-7126 (cell) | hsmith@remax.net
146 Willow Court Unit# 6b Oliver, British Columbia V0H 1T2
Interested?
Contact us for more information
$179,000Maintenance, Pad Rental
$640.80 Monthly
Maintenance, Pad Rental
$640.80 MonthlyMove-In Ready 1-Bedroom + DEN in a 55+ Community – Enjoy the Okanagan Lifestyle! Don’t miss this well-maintained home located in a quiet and friendly 55+ community. This home is truly move-in ready and features a large, covered patio and a low-maintenance yard—perfect for enjoying the beautiful Okanagan sunshine. Step inside to a bright, open-concept layout with a spacious living room surrounded by windows that let in plenty of natural light. The U-shaped kitchen offers great functionality and opens seamlessly to the main living space, creating an inviting atmosphere for everyday living or entertaining. Recent updates include a newer furnace & air conditioner, hot water on demand system ,water softener, updated windows & flooring, extended awning and deck, newer storage shed, landscaping, refrigerator & stove, backsplash and more! This home offers exceptional value and comfort in one of the most desirable regions in the province. Whether you're looking to downsize or retire in a peaceful setting, this is the total package. Some restrictions do apply: No dogs allowed, 1 cat allowed upon approval, 55+, no rentals. Meas approx only - buyer to verify. Contact listing agent for the complete update list! (id:52811)
Property Details
| MLS® Number | 10365520 |
| Property Type | Single Family |
| Neigbourhood | Oliver Rural |
| Amenities Near By | Airport, Park, Recreation, Shopping, Ski Area |
| Community Features | Adult Oriented, Pets Allowed, Seniors Oriented |
| Features | Level Lot |
| Parking Space Total | 2 |
| View Type | Mountain View |
Building
| Bathroom Total | 1 |
| Bedrooms Total | 1 |
| Appliances | Refrigerator, Range - Electric, Washer & Dryer |
| Constructed Date | 1974 |
| Cooling Type | Heat Pump |
| Exterior Finish | Vinyl Siding |
| Flooring Type | Laminate |
| Foundation Type | None |
| Heating Type | Forced Air, See Remarks |
| Roof Material | Unknown |
| Roof Style | Unknown |
| Stories Total | 1 |
| Size Interior | 849 Sqft |
| Type | Manufactured Home |
| Utility Water | Co-operative Well |
Parking
| Additional Parking | |
| Carport |
Land
| Access Type | Easy Access |
| Acreage | No |
| Land Amenities | Airport, Park, Recreation, Shopping, Ski Area |
| Landscape Features | Level |
| Sewer | Septic Tank |
| Size Total Text | Under 1 Acre |
Rooms
| Level | Type | Length | Width | Dimensions |
|---|---|---|---|---|
| Main Level | Den | 11'5'' x 7'8'' | ||
| Main Level | Living Room | 17'4'' x 11'6'' | ||
| Main Level | Primary Bedroom | 15'10'' x 11'6'' | ||
| Main Level | Kitchen | 12'8'' x 11'6'' | ||
| Main Level | Laundry Room | 8'6'' x 5'8'' | ||
| Main Level | 4pc Bathroom | Measurements not available |
https://www.realtor.ca/real-estate/28972747/146-willow-court-unit-6b-oliver-oliver-rural


