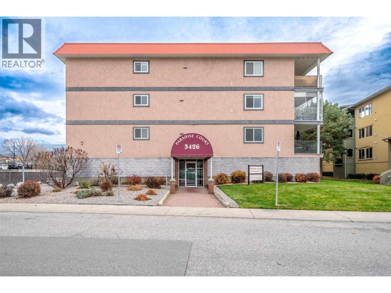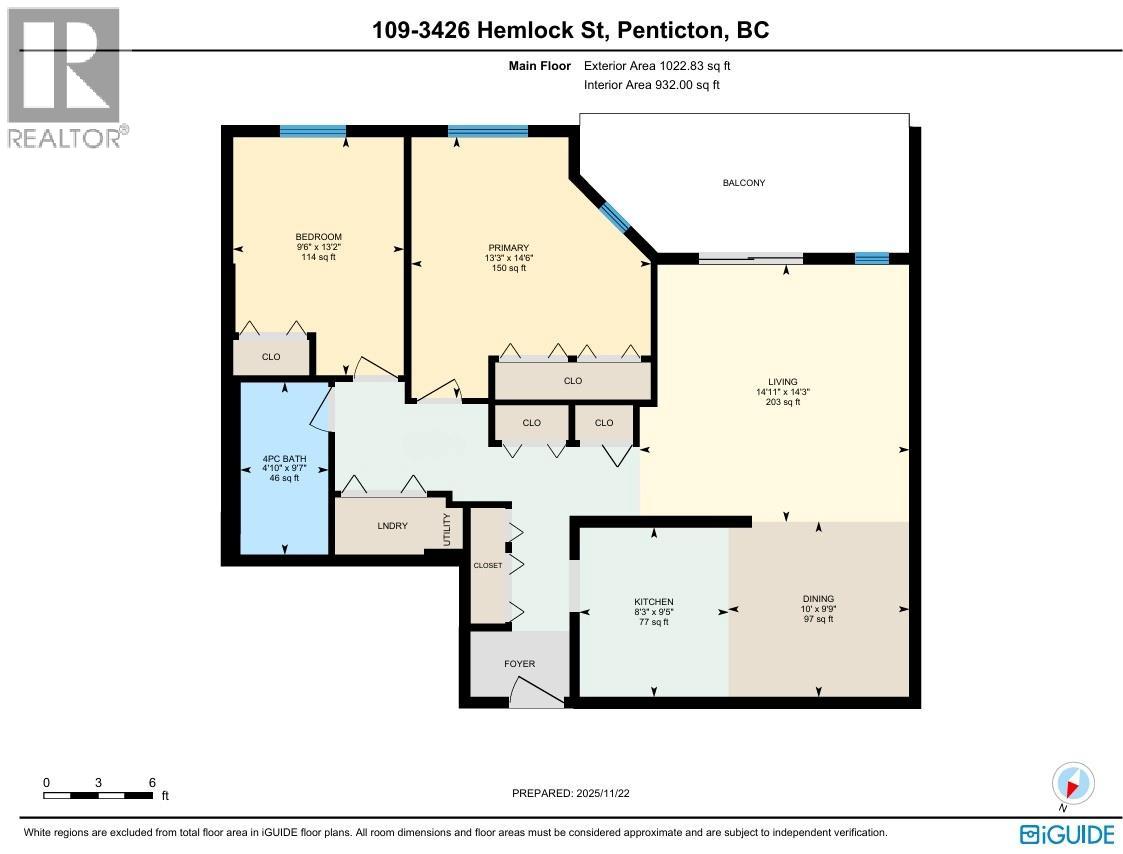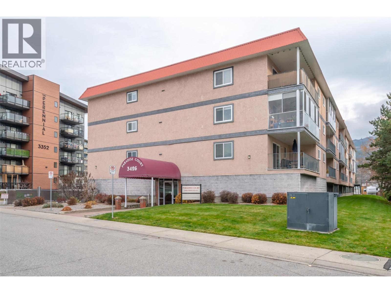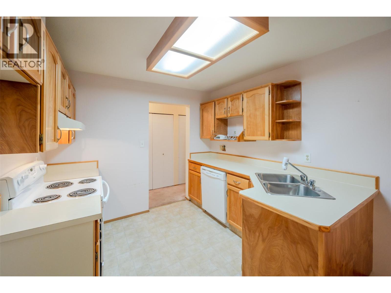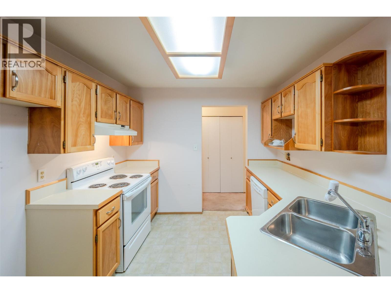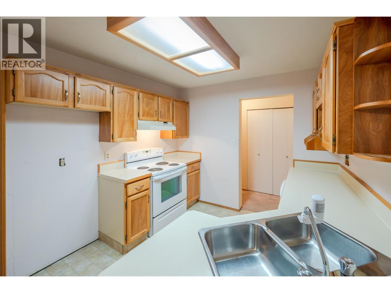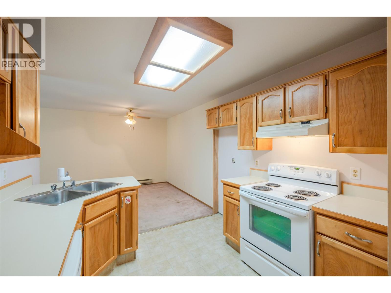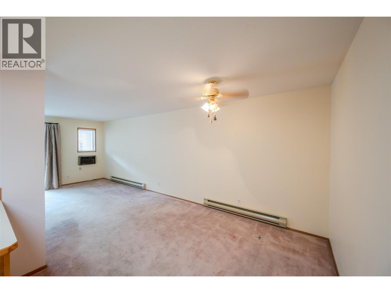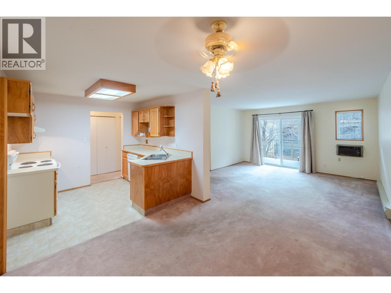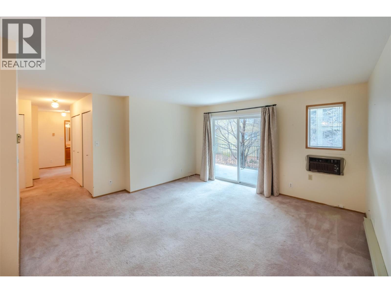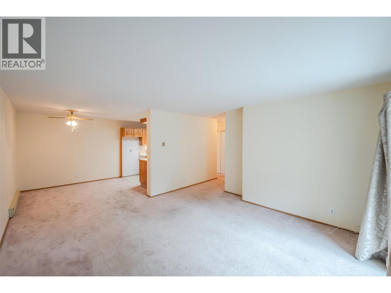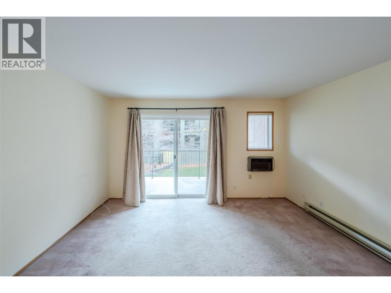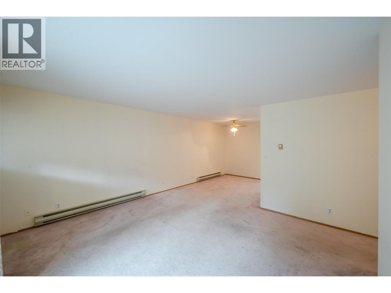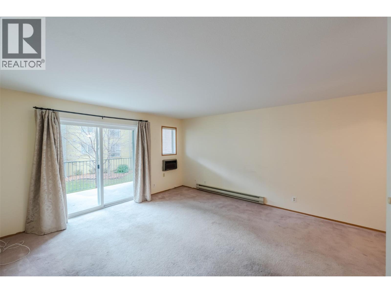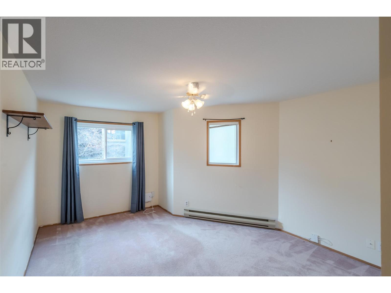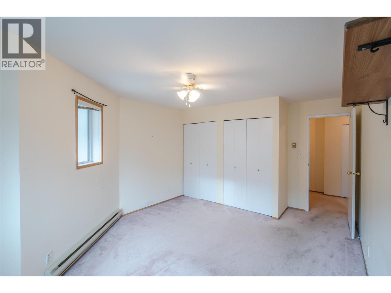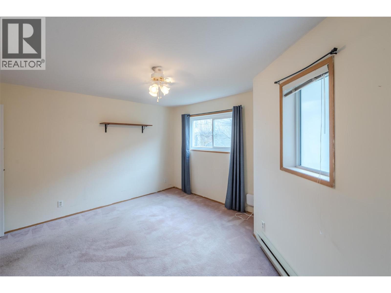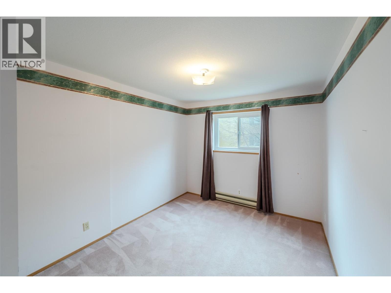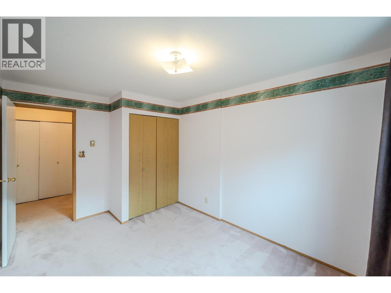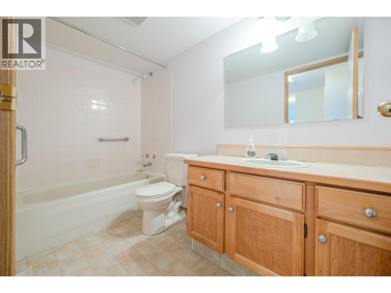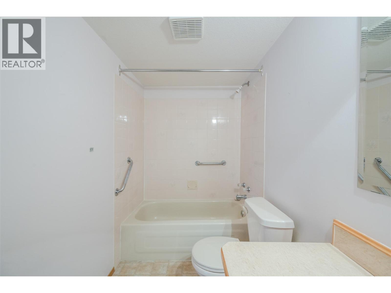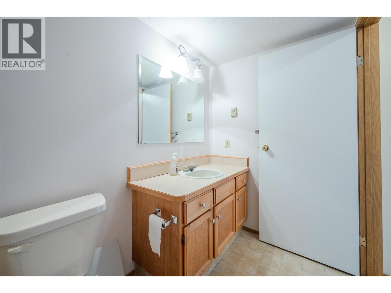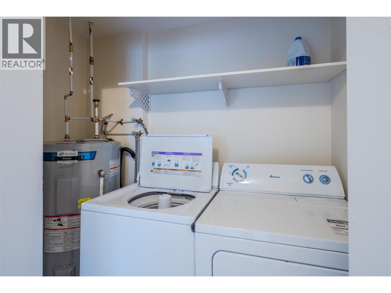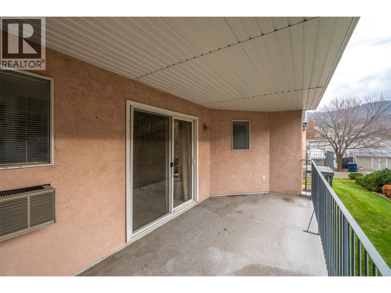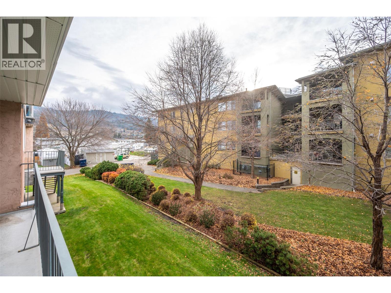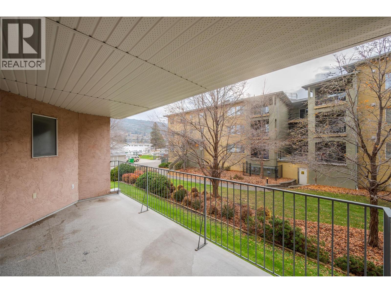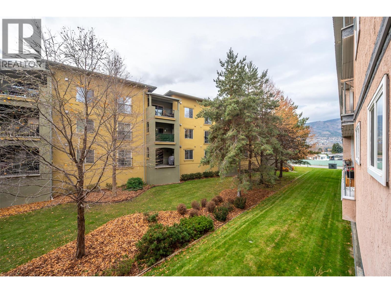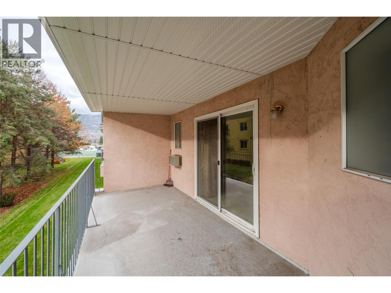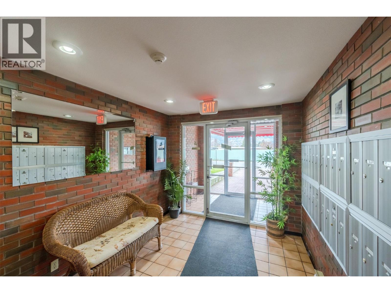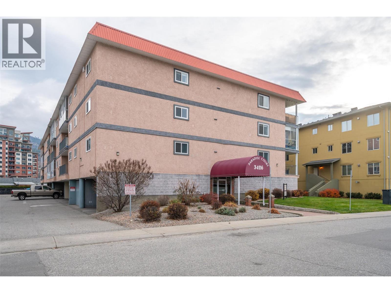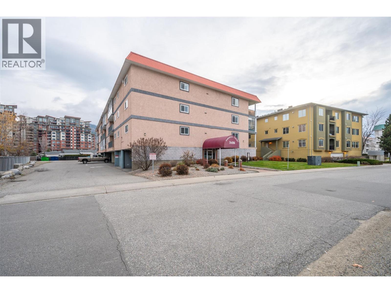Pamela Hanson PREC* | 250-486-1119 (cell) | pamhanson@remax.net
Heather Smith Licensed Realtor | 250-486-7126 (cell) | hsmith@remax.net
3426 Hemlock Street Unit# 109 Penticton, British Columbia V2A 8K1
Interested?
Contact us for more information
$250,000Maintenance, Reserve Fund Contributions, Insurance, Ground Maintenance, Property Management, Other, See Remarks
$297 Monthly
Maintenance, Reserve Fund Contributions, Insurance, Ground Maintenance, Property Management, Other, See Remarks
$297 MonthlyThis spacious 2-bedroom, 1-bathroom home checks all the boxes for comfortable living at a modest price. Recently given a full top-to-bottom clean, it’s fully move-in ready for its new owner. You’ll love the location that's just steps to grocery stores, restaurants, coffee shops, and beautiful Skaha Lake. The building is all-ages friendly, making it an excellent fit for many types of buyers; however, please note that no pets are permitted. Additional perks include an enclosed balcony, in-suite laundry, and one covered parking stall located below, as this unit is set above ground level for enhanced privacy. A clean, affordable, and well-situated home in the heart of convenience. (id:52811)
Property Details
| MLS® Number | 10369458 |
| Property Type | Single Family |
| Neigbourhood | Main South |
| Community Name | Paradise Village |
| Community Features | Pets Not Allowed |
| Parking Space Total | 1 |
| Storage Type | Storage, Locker |
Building
| Bathroom Total | 1 |
| Bedrooms Total | 2 |
| Constructed Date | 1991 |
| Cooling Type | Wall Unit |
| Heating Type | Baseboard Heaters |
| Stories Total | 1 |
| Size Interior | 1022 Sqft |
| Type | Apartment |
| Utility Water | Municipal Water |
Parking
| Street | |
| Parkade |
Land
| Acreage | No |
| Sewer | Municipal Sewage System |
| Size Total Text | Under 1 Acre |
Rooms
| Level | Type | Length | Width | Dimensions |
|---|---|---|---|---|
| Main Level | 4pc Bathroom | 9'7'' x 4'10'' | ||
| Main Level | Bedroom | 13'2'' x 9'6'' | ||
| Main Level | Primary Bedroom | 14'6'' x 13'3'' | ||
| Main Level | Living Room | 14'3'' x 14'11'' | ||
| Main Level | Dining Room | 10' x 9'9'' | ||
| Main Level | Kitchen | 9'5'' x 8'3'' |
https://www.realtor.ca/real-estate/29131547/3426-hemlock-street-unit-109-penticton-main-south


