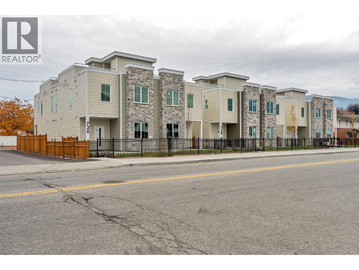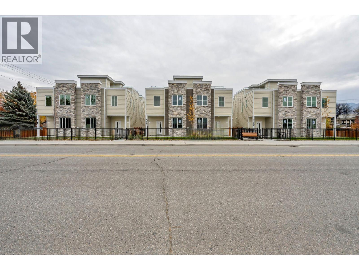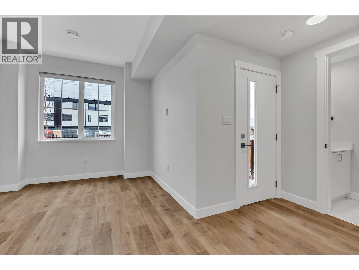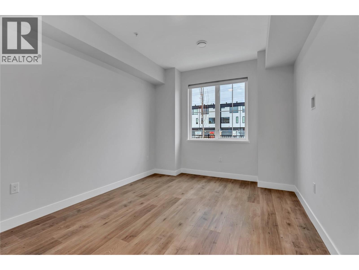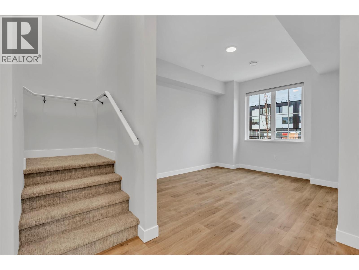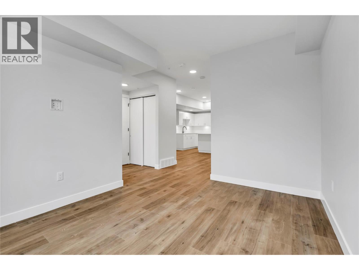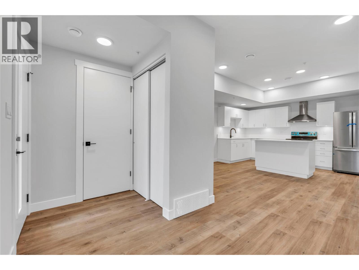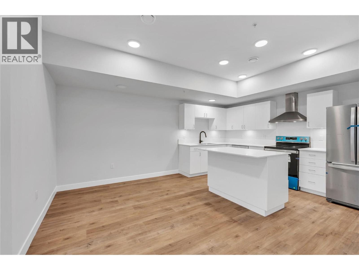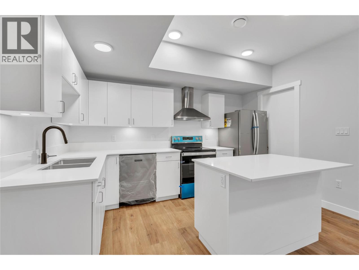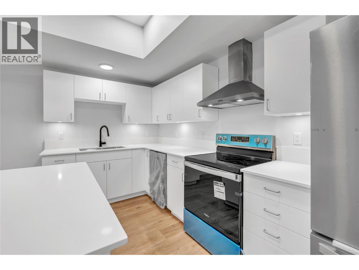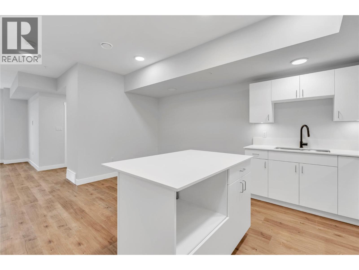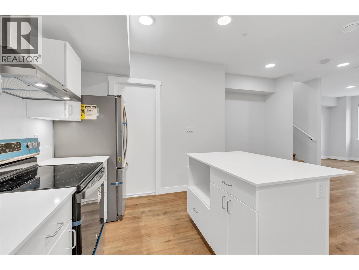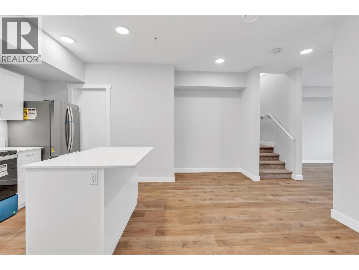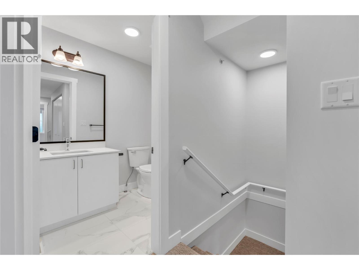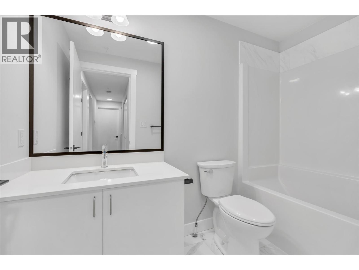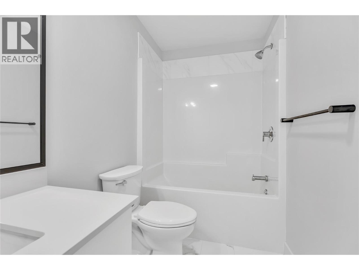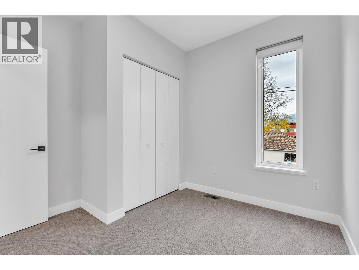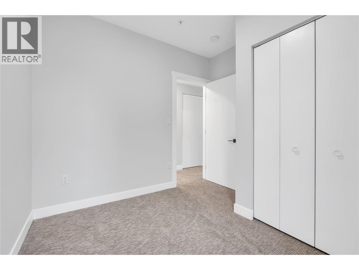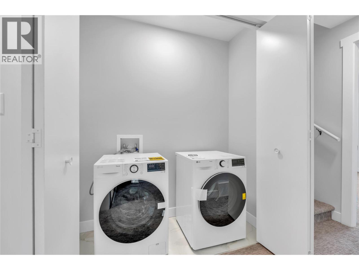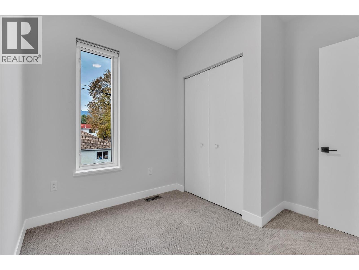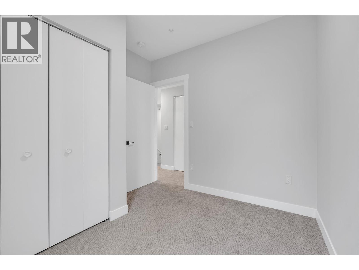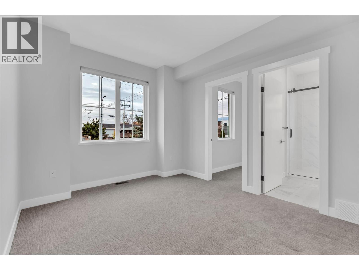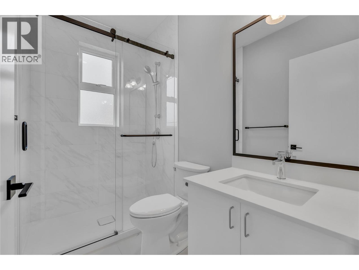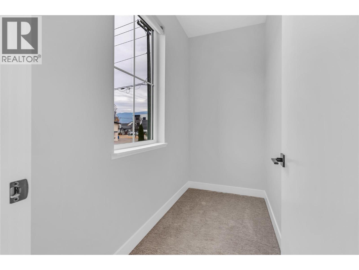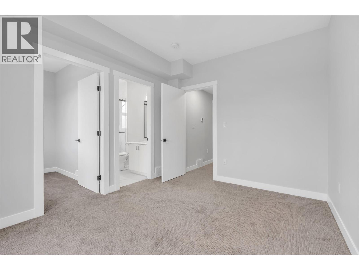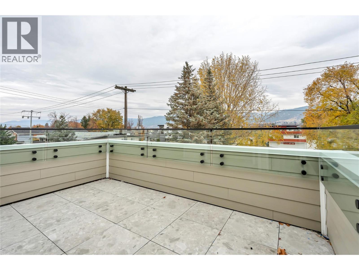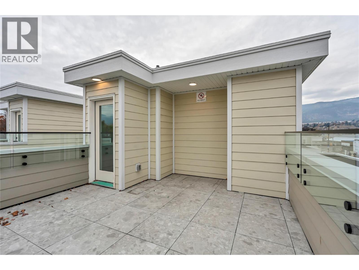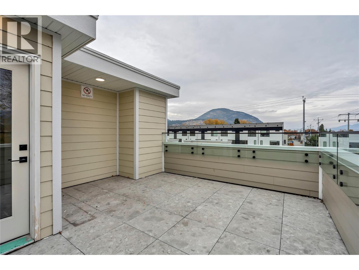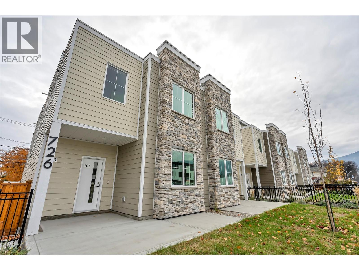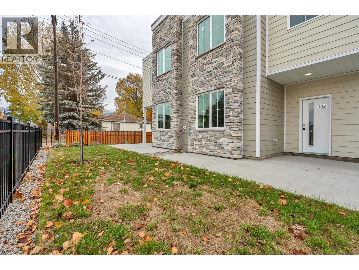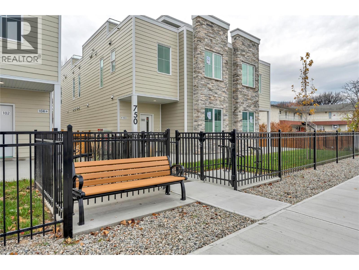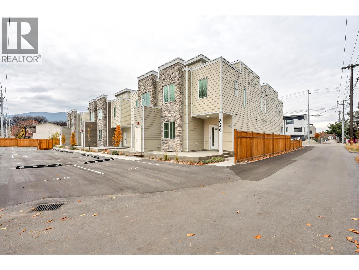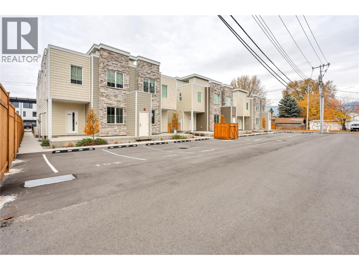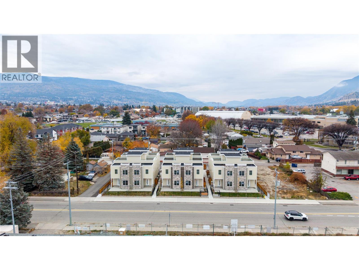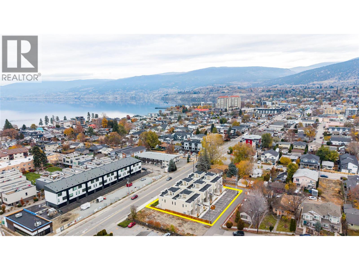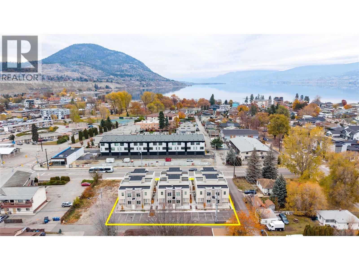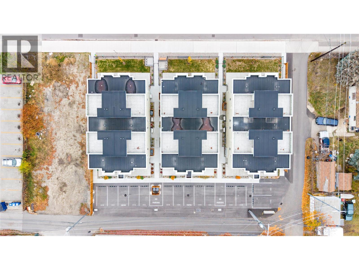Pamela Hanson PREC* | 250-486-1119 (cell) | pamhanson@remax.net
Heather Smith Licensed Realtor | 250-486-7126 (cell) | hsmith@remax.net
726 Westminster Avenue W Unit# 101 Penticton, British Columbia V2A 1K8
Interested?
Contact us for more information
$549,900
Introducing The Bestwick, a brand-new townhouse complex in the heart of Penticton offering modern living and unbeatable convenience. These 1,320 sq. ft. homes feature three bedrooms on the second floor, perfect for families or shared living. The kitchens are equipped with sleek stainless-steel appliances. The rooftop deck provides additional outdoor enjoyment and stunning views. Each townhouse comes with one parking spot, and GST is included in the price, making these homes a smart choice for first-time buyers or investors. Located just steps from the Trade and Convention Center, Okanagan Beach, city transit, schools, parks, and shopping, The Bestwick combines location and lifestyle. With a new home warranty included, enjoy the peace of mind and modern style of a brand-new home in one of Penticton’s most desirable areas. (id:52811)
Property Details
| MLS® Number | 10369984 |
| Property Type | Single Family |
| Neigbourhood | Main North |
| Amenities Near By | Golf Nearby, Public Transit, Park, Recreation, Schools, Shopping |
| Parking Space Total | 1 |
| View Type | Mountain View |
Building
| Bathroom Total | 3 |
| Bedrooms Total | 3 |
| Appliances | Refrigerator, Dishwasher, Range - Electric, Hood Fan, Washer & Dryer |
| Constructed Date | 2025 |
| Cooling Type | Central Air Conditioning |
| Flooring Type | Carpeted, Vinyl |
| Half Bath Total | 1 |
| Heating Type | Forced Air |
| Roof Material | Other |
| Roof Style | Unknown |
| Stories Total | 2 |
| Size Interior | 1248 Sqft |
| Type | Fourplex |
| Utility Water | Municipal Water |
Land
| Access Type | Easy Access |
| Acreage | No |
| Land Amenities | Golf Nearby, Public Transit, Park, Recreation, Schools, Shopping |
| Landscape Features | Landscaped |
| Sewer | Municipal Sewage System |
| Size Total Text | Under 1 Acre |
Rooms
| Level | Type | Length | Width | Dimensions |
|---|---|---|---|---|
| Second Level | Primary Bedroom | 10'3'' x 13'0'' | ||
| Second Level | Bedroom | 9'6'' x 9'11'' | ||
| Second Level | Bedroom | 9'6'' x 9'7'' | ||
| Second Level | 4pc Bathroom | 9'0'' x 4'11'' | ||
| Second Level | 3pc Ensuite Bath | 8'5'' x 4'11'' | ||
| Main Level | Utility Room | 5'8'' x 4'10'' | ||
| Main Level | Living Room | 11'6'' x 16'3'' | ||
| Main Level | Kitchen | 13'0'' x 9'8'' | ||
| Main Level | Dining Room | 15'8'' x 7'3'' | ||
| Main Level | 2pc Bathroom | 3'0'' x 6'10'' |
https://www.realtor.ca/real-estate/29136246/726-westminster-avenue-w-unit-101-penticton-main-north


