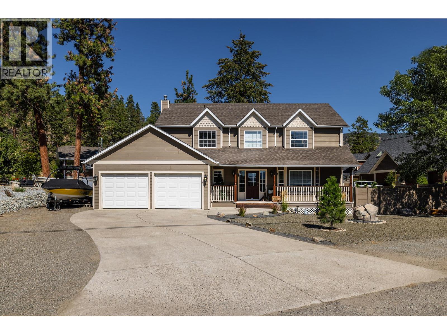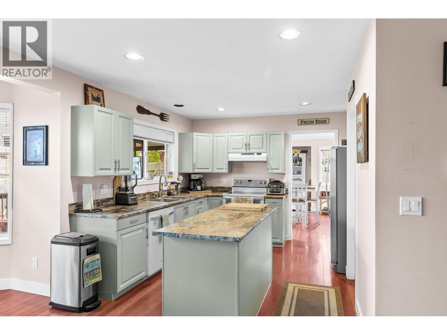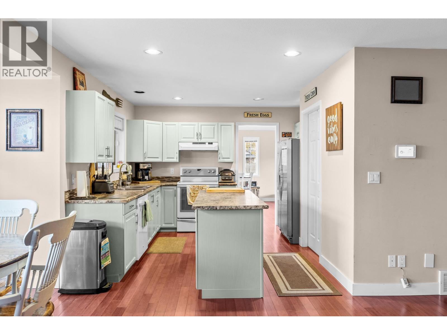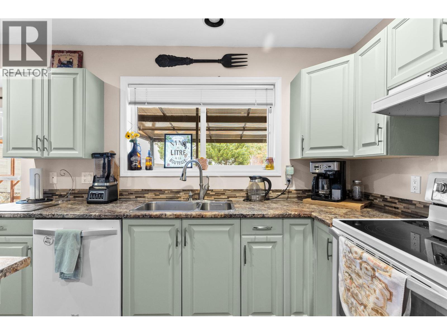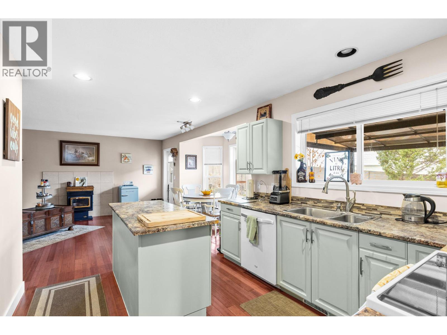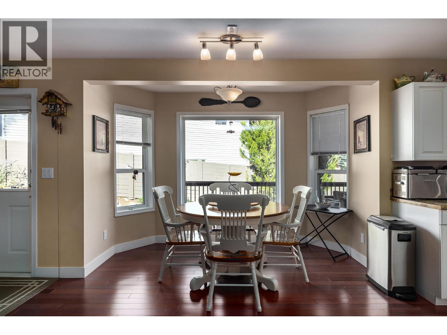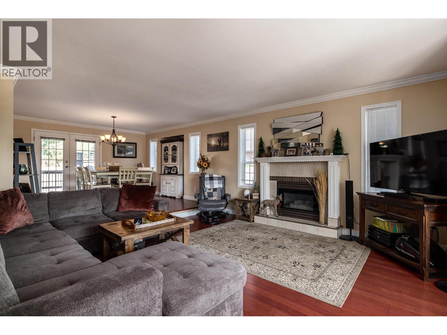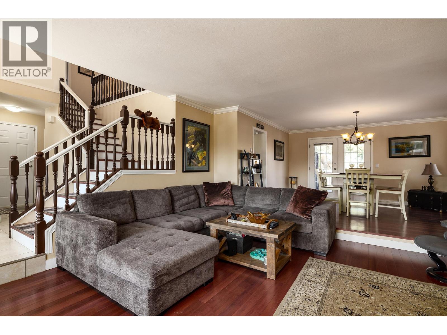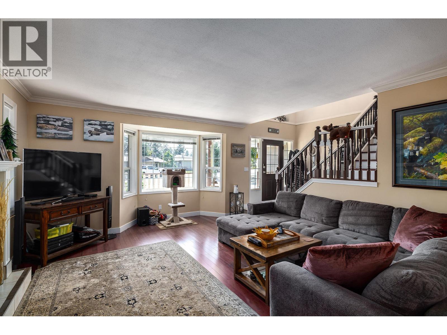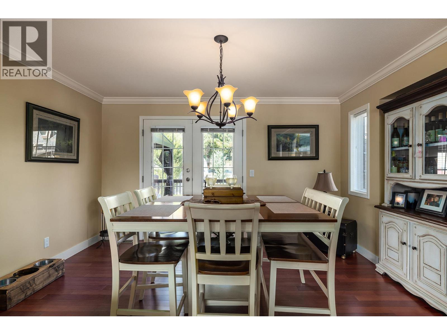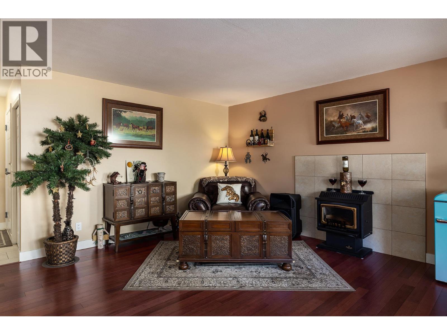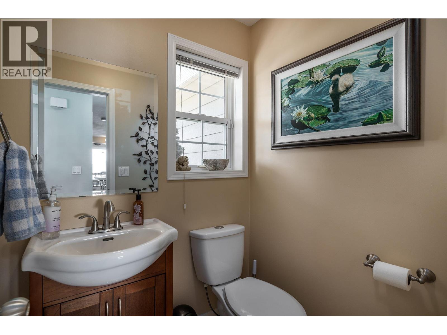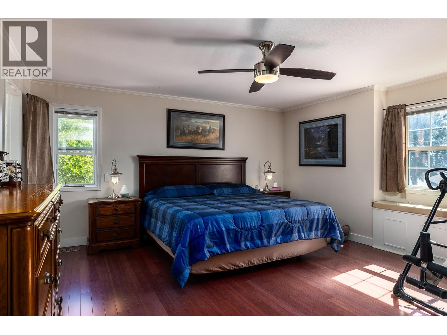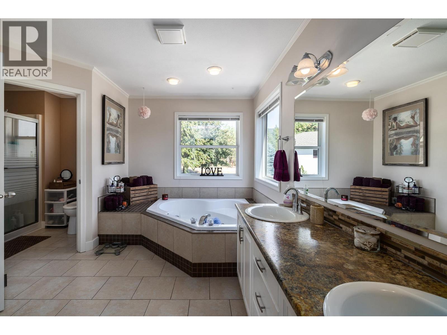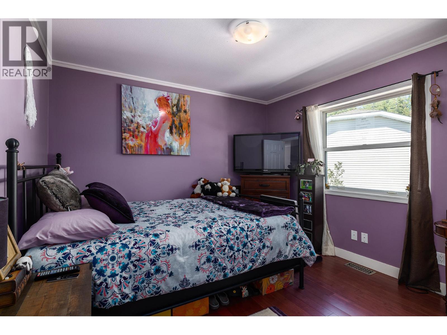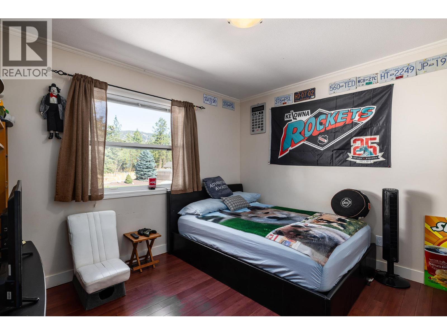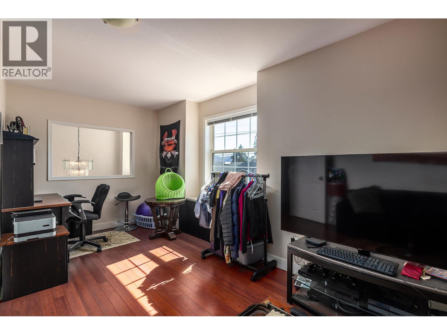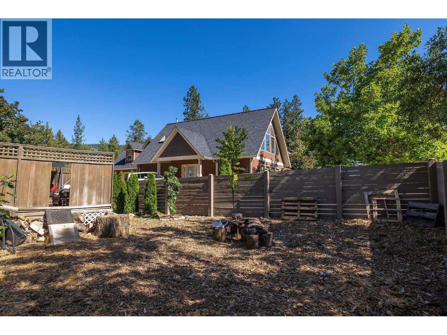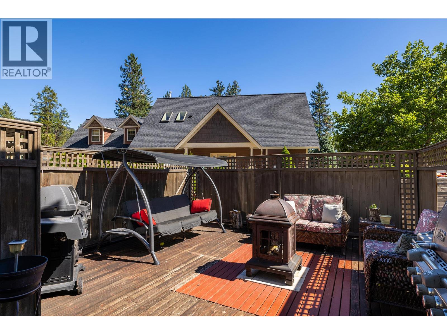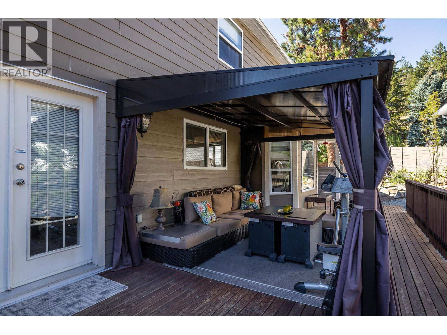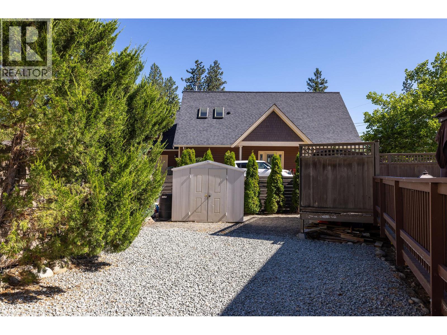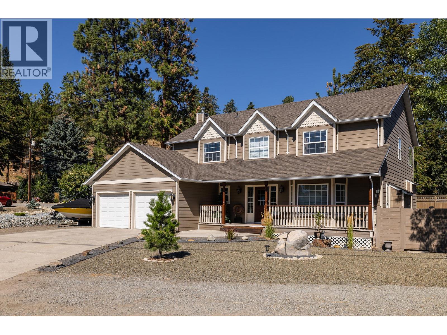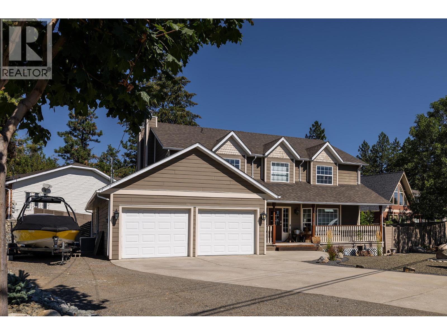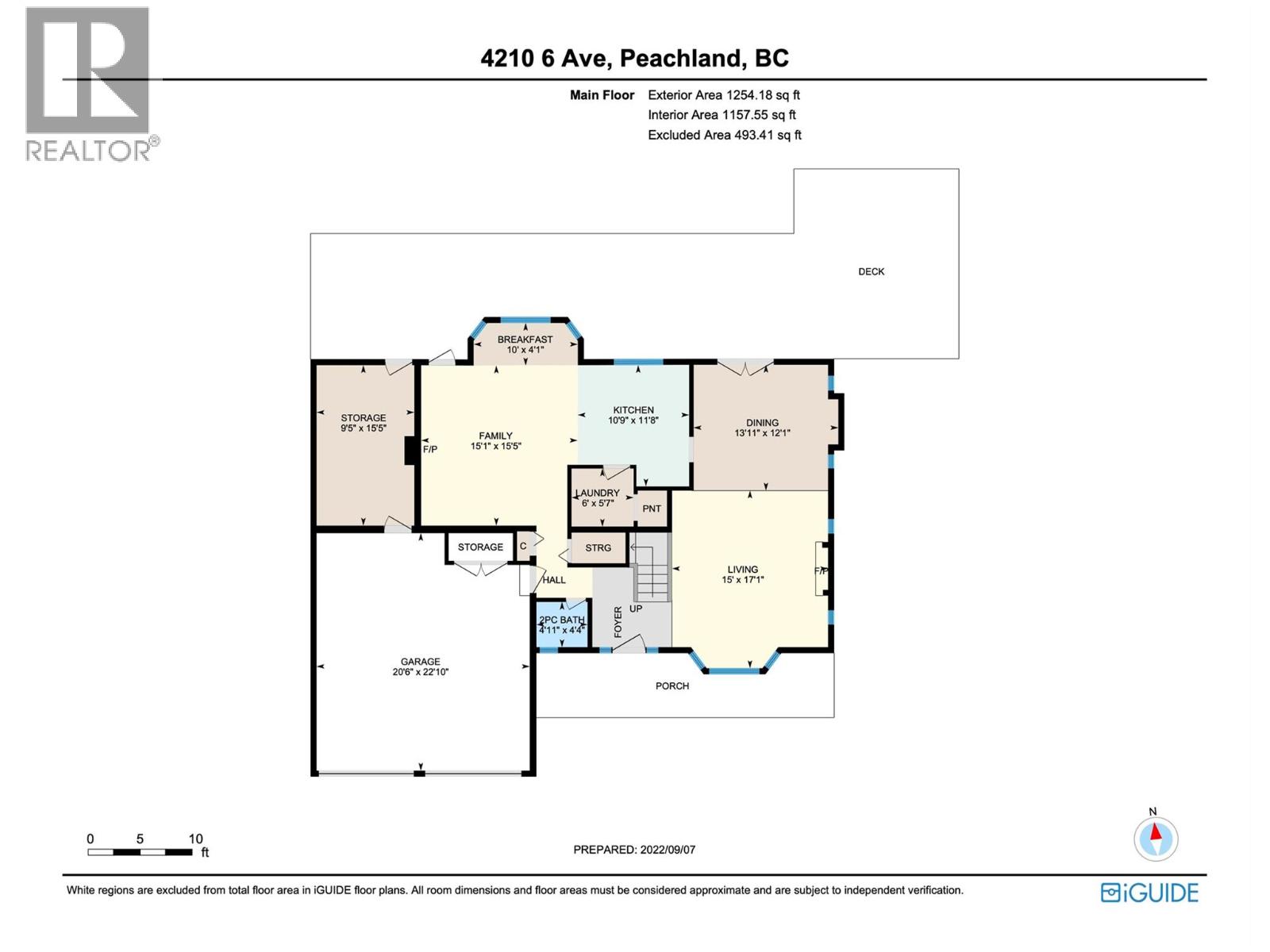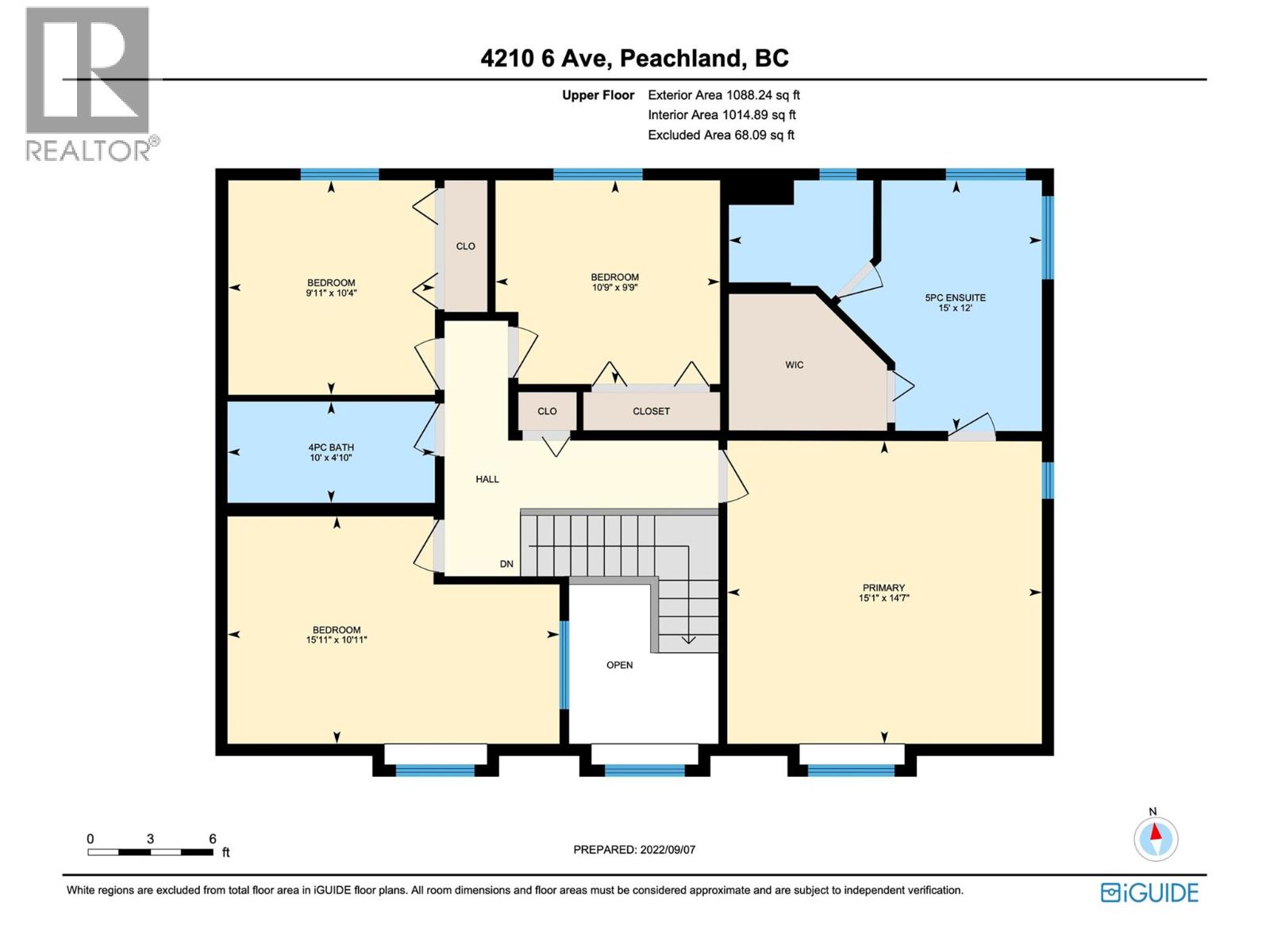2 Bedroom
3 Bathroom
2342 sqft
Fireplace
Central Air Conditioning
See Remarks
$979,000
Located just five minutes from Peachland's beach, downtown shops, and boat launch, this 3-bedroom, 3-bathroom home on a nearly quarter-acre corner lot offers the space and lifestyle growing families dream about. The open-concept main floor is designed for real life: family dinners, holiday gatherings, and everyday moments that matter. Large windows bring in natural light, and the layout flows seamlessly for both entertaining and relaxing. Upstairs, the primary suite gives you a true retreat with double sinks, a jetted tub, and separate shower. The second-level den is ready to become whatever you need: a fourth bedroom for a growing family, a quiet home office, or a playroom. Outside, the flat corner lot is a rare find. The eco-friendly, low-maintenance yard gives kids and pets plenty of room to play, while the private backyard patio (complete with gas BBQ hookup) is perfect for summer evenings and weekend gatherings. There's ample parking for your RV, boat, and all your Okanagan toys. Located in a quiet, established neighbourhood where neighbours still wave hello, you're also steps from Trepanier Creek trail access for hiking and biking adventures. This is the kind of home where you settle in, spread out, and actually enjoy the Okanagan lifestyle you moved here for. (id:52811)
Property Details
|
MLS® Number
|
10369884 |
|
Property Type
|
Single Family |
|
Neigbourhood
|
Peachland |
|
Parking Space Total
|
8 |
Building
|
Bathroom Total
|
3 |
|
Bedrooms Total
|
2 |
|
Appliances
|
Refrigerator, Dishwasher, Dryer, Range - Electric, Washer |
|
Basement Type
|
Crawl Space |
|
Constructed Date
|
1992 |
|
Construction Style Attachment
|
Detached |
|
Cooling Type
|
Central Air Conditioning |
|
Fireplace Fuel
|
Gas |
|
Fireplace Present
|
Yes |
|
Fireplace Total
|
2 |
|
Fireplace Type
|
Unknown |
|
Half Bath Total
|
1 |
|
Heating Type
|
See Remarks |
|
Stories Total
|
2 |
|
Size Interior
|
2342 Sqft |
|
Type
|
House |
|
Utility Water
|
Municipal Water |
Parking
Land
|
Acreage
|
No |
|
Fence Type
|
Fence |
|
Sewer
|
Septic Tank |
|
Size Irregular
|
0.22 |
|
Size Total
|
0.22 Ac|under 1 Acre |
|
Size Total Text
|
0.22 Ac|under 1 Acre |
Rooms
| Level |
Type |
Length |
Width |
Dimensions |
|
Second Level |
Bedroom |
|
|
9'11'' x 10'4'' |
|
Second Level |
Primary Bedroom |
|
|
15'1'' x 14'7'' |
|
Second Level |
5pc Ensuite Bath |
|
|
15'0'' x 12'0'' |
|
Second Level |
4pc Bathroom |
|
|
10'0'' x 4'10'' |
|
Main Level |
Living Room |
|
|
15'0'' x 17'1'' |
|
Main Level |
Laundry Room |
|
|
6'0'' x 5'7'' |
|
Main Level |
Kitchen |
|
|
10'9'' x 11'8'' |
|
Main Level |
Family Room |
|
|
15'1'' x 15'5'' |
|
Main Level |
Dining Room |
|
|
13'11'' x 12'1'' |
|
Main Level |
Dining Nook |
|
|
10'0'' x 4'1'' |
|
Main Level |
2pc Bathroom |
|
|
4'11'' x 4'4'' |
https://www.realtor.ca/real-estate/29135044/4210-6th-avenue-peachland-peachland


