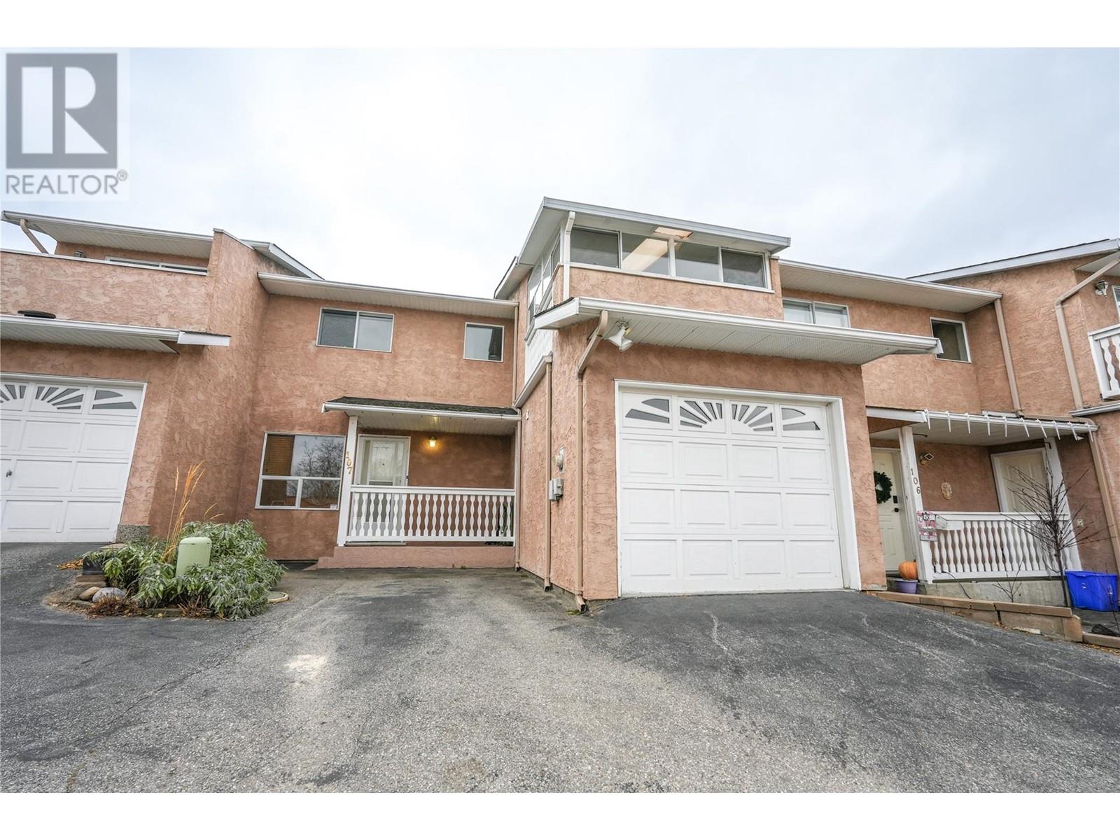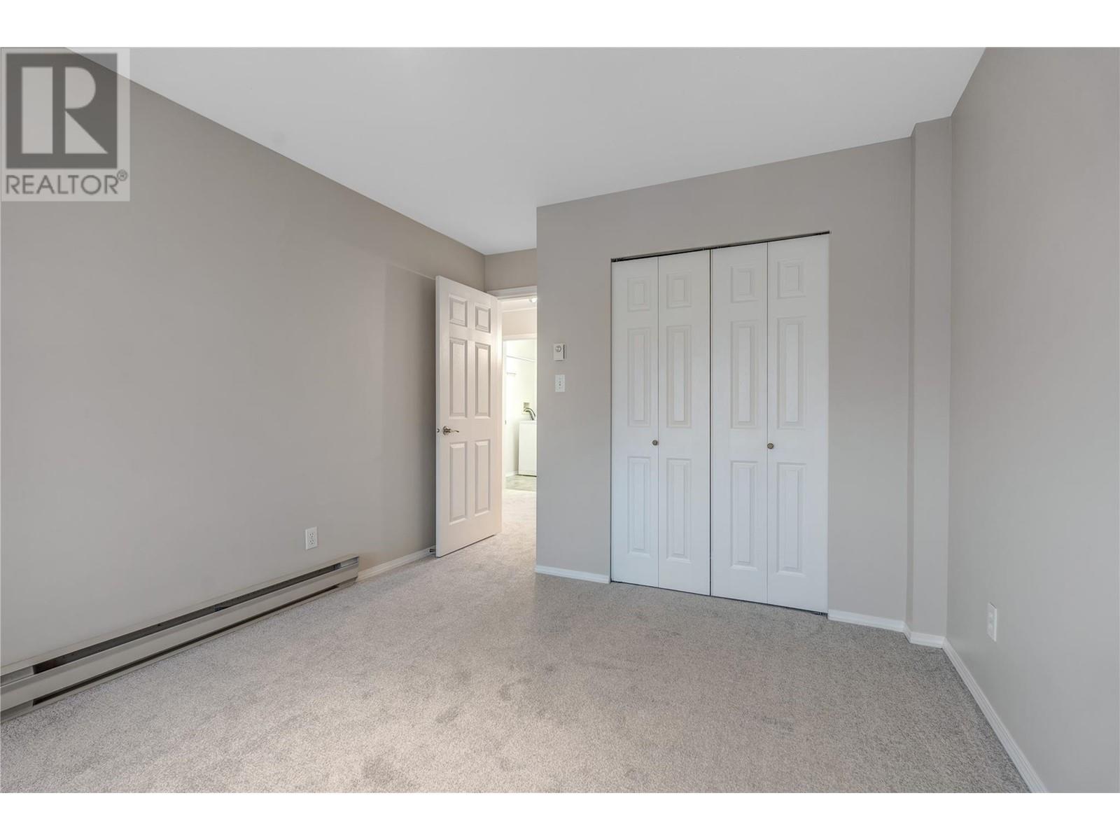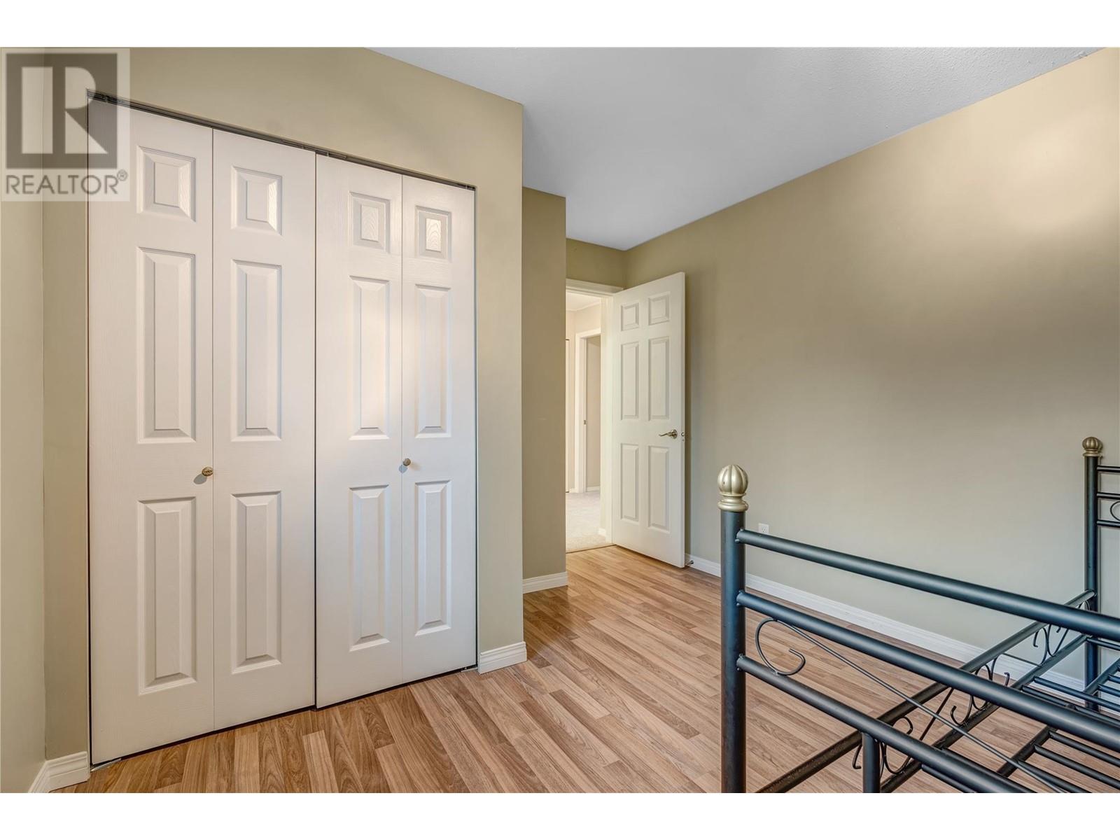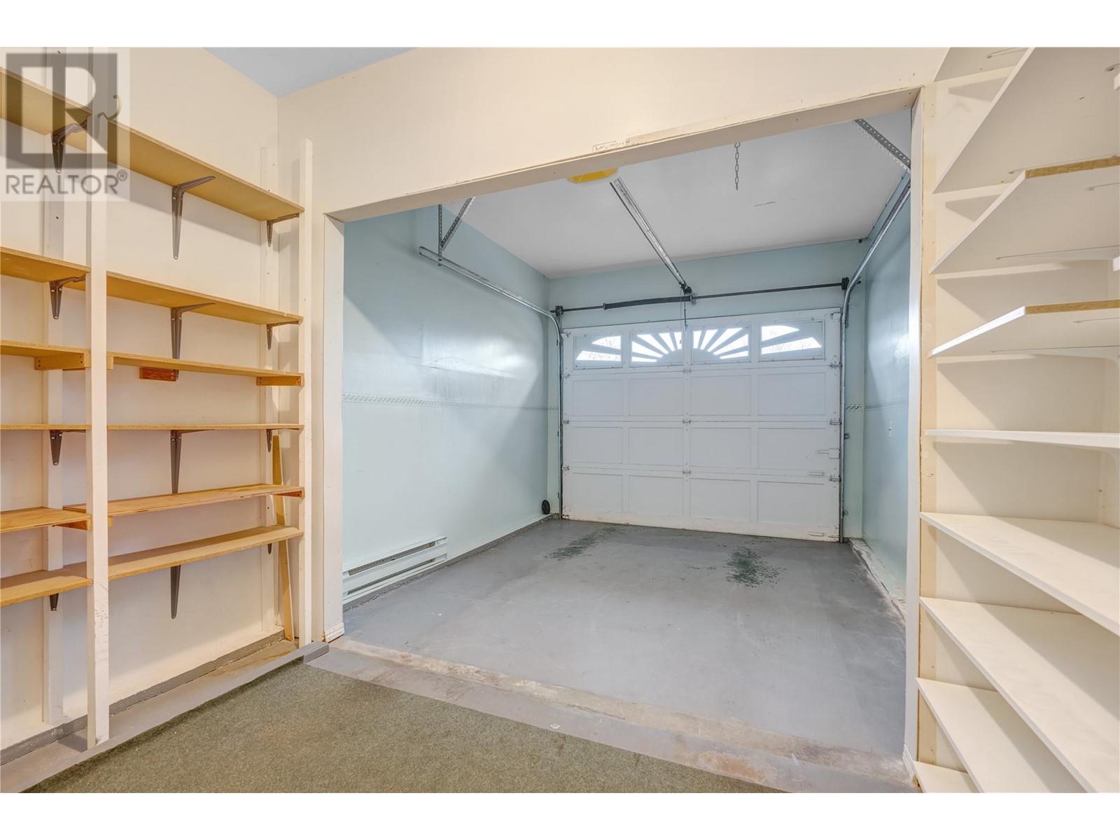Pamela Hanson PREC* | 250-486-1119 (cell) | pamhanson@remax.net
Heather Smith Licensed Realtor | 250-486-7126 (cell) | hsmith@remax.net
1006 King Street Unit# 107 Penticton, British Columbia V2A 4S6
Interested?
Contact us for more information
$439,900Maintenance,
$300 Monthly
Maintenance,
$300 MonthlyWelcome to #107-1006 King St—your new home awaits! This super clean and well-maintained 1180 sq. ft., 3-bedroom, 1.5-bath townhouse is move-in ready. Located in the K streets a fantastic, family-friendly neighborhood.Very quick possession is available. Perfectly situated in the heart of Penticton, this property is just minutes from schools, shopping, parks and Penticton Hospital. The main floor offers a bright, open kitchen, a cozy dining area, a living room, a family room and a convenient 2 piece bathroom. Upstairs, the primary bedroom features a private enclosed sun deck, accompanied by two additional bedrooms, a laundry area, and a full 4-piece bathroom. Enjoy outdoor living in the fully fenced, large south-facing backyard, ideal for gardening, relaxing, or hosting summer BBQs. The home also includes a single garage, an additional parking space and a storage area in the rear yard. This well-cared-for complex welcomes all ages and allows up to two cats or one dog under 20kg. Don’t miss your chance to book a personal viewing today! (id:52811)
Property Details
| MLS® Number | 10330095 |
| Property Type | Single Family |
| Neigbourhood | Main North |
| Parking Space Total | 1 |
Building
| Bathroom Total | 2 |
| Bedrooms Total | 3 |
| Appliances | Refrigerator, Dishwasher, Dryer, Oven - Electric, Washer |
| Constructed Date | 1990 |
| Construction Style Attachment | Attached |
| Exterior Finish | Stucco |
| Half Bath Total | 1 |
| Heating Fuel | Electric |
| Heating Type | Baseboard Heaters |
| Roof Material | Asphalt Shingle |
| Roof Style | Unknown |
| Stories Total | 2 |
| Size Interior | 1418 Sqft |
| Type | Row / Townhouse |
| Utility Water | Municipal Water |
Parking
| See Remarks | |
| Attached Garage | 1 |
Land
| Acreage | No |
| Sewer | Municipal Sewage System |
| Size Total Text | Under 1 Acre |
| Zoning Type | Residential |
Rooms
| Level | Type | Length | Width | Dimensions |
|---|---|---|---|---|
| Second Level | 4pc Bathroom | Measurements not available | ||
| Second Level | Primary Bedroom | 10'4'' x 11'3'' | ||
| Second Level | Bedroom | 11'4'' x 10'0'' | ||
| Second Level | Bedroom | 10'0'' x 10'0'' | ||
| Main Level | Dining Room | 11'6'' x 7'0'' | ||
| Main Level | 2pc Bathroom | Measurements not available | ||
| Main Level | Family Room | 10'8'' x 10'0'' | ||
| Main Level | Living Room | 14'0'' x 11'0'' | ||
| Main Level | Kitchen | 9'3'' x 8'9'' |
https://www.realtor.ca/real-estate/27724798/1006-king-street-unit-107-penticton-main-north






























