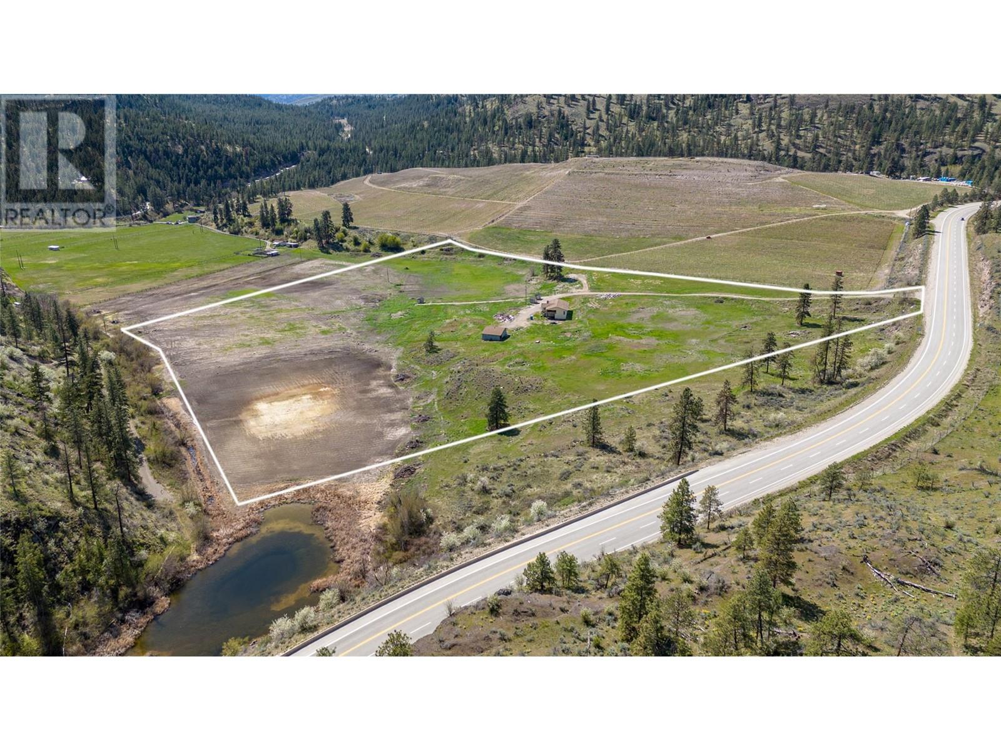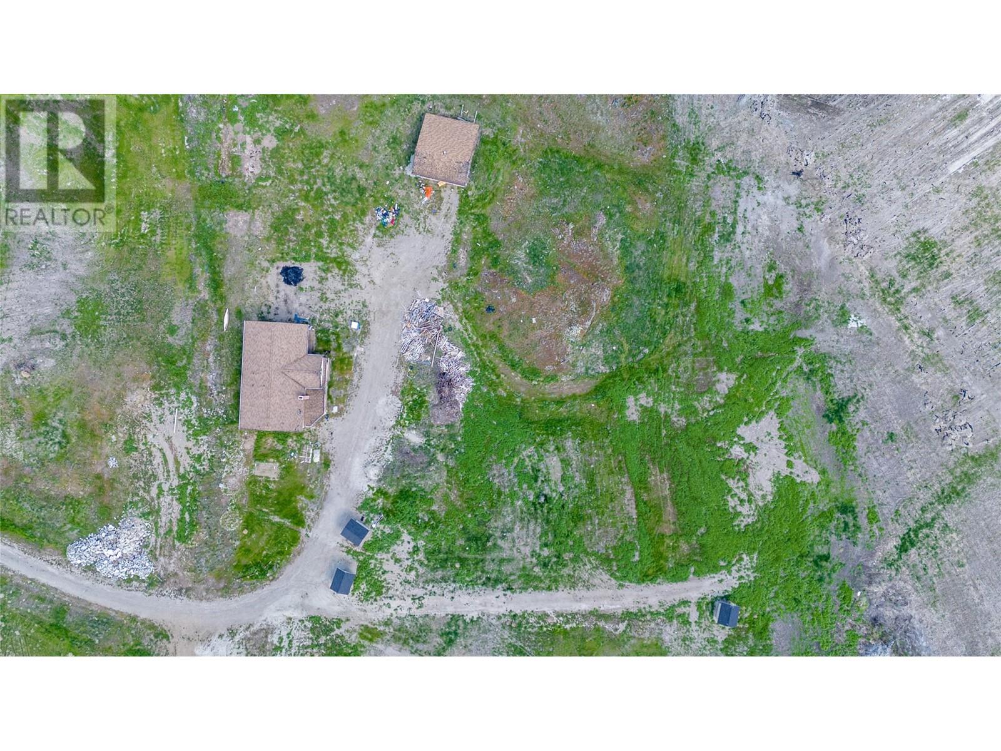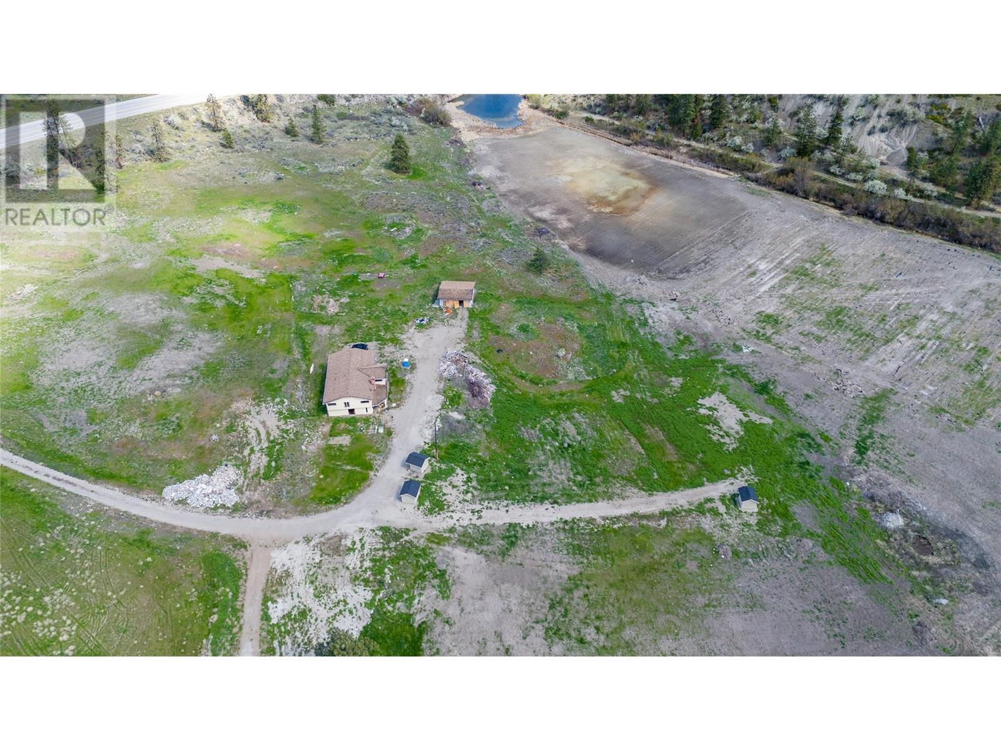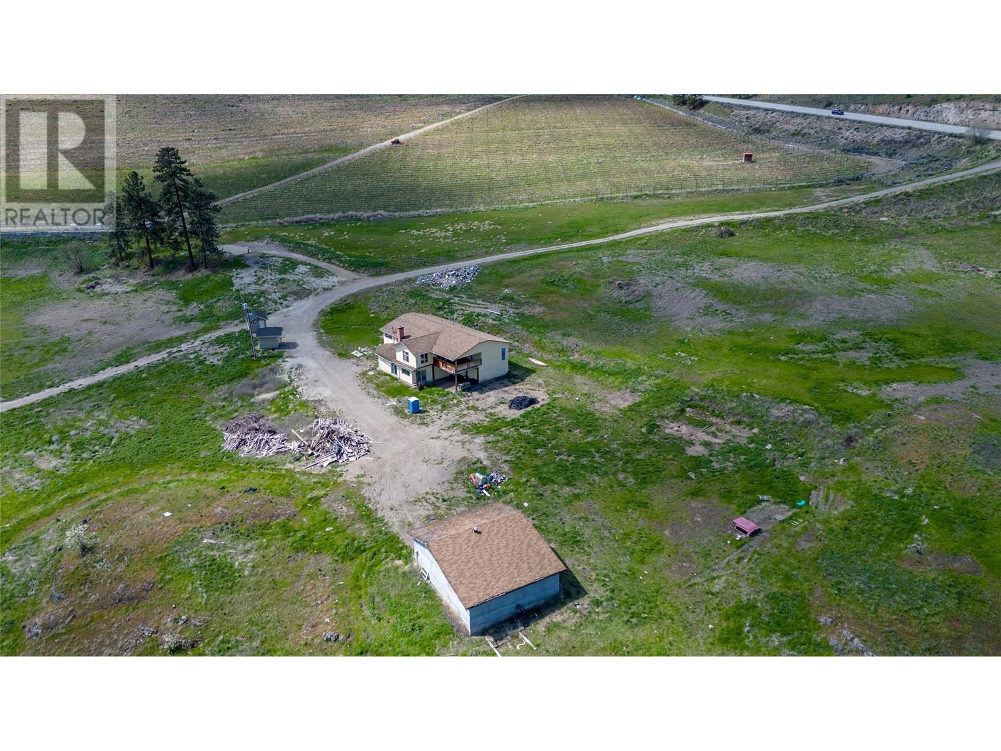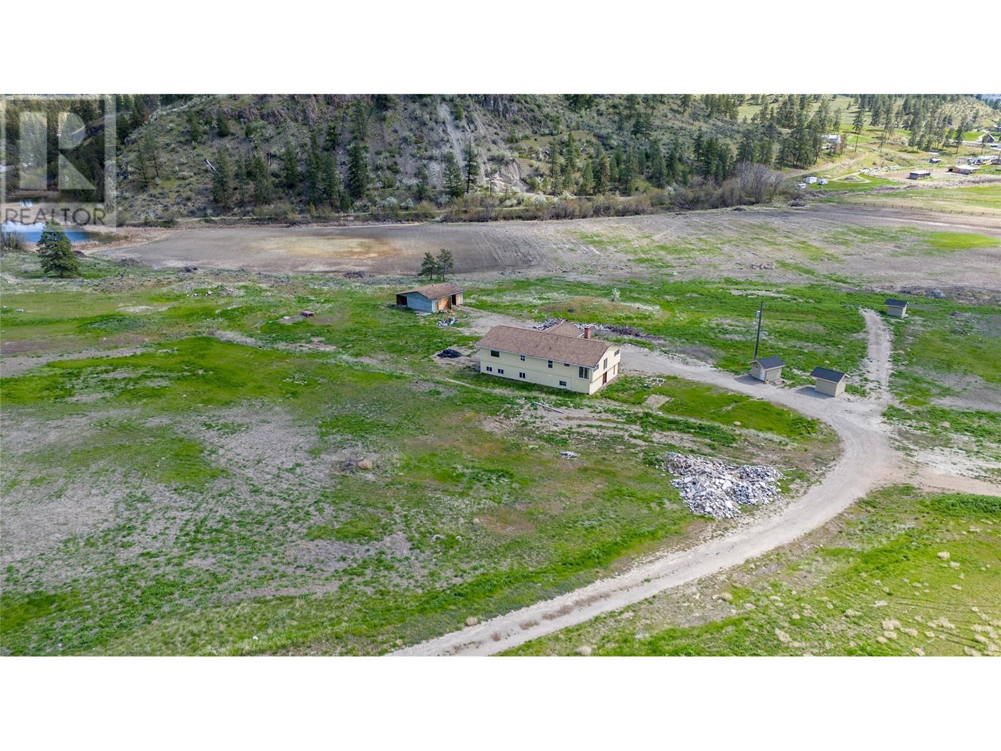5 Bedroom
2 Bathroom
5400 sqft
Forced Air, See Remarks
Waterfront Nearby
Acreage
$1,650,000
Unlock the potential of your dreams! Nestled on over 30 sprawling acres just 15 minutes from the vibrant heart of downtown Penticton, this remarkable property invites your imagination to run wild. Currently zoned for agricultural use and equipped with two valuable water licenses, it presents an exceptional opportunity for those looking to cultivate a vineyard, establish a flourishing orchard, or create a thriving farm. The spacious residence, offers a canvas for your personal touch and modernisation or demolition and opportunity to build your dream home. RV pad has hook ups/power. Complemented by numerous outbuildings, this estate is brimming with possibilities for entrepreneurial ventures or serene rural living. Opportunities like this are rare. Seize the chance to develop raw land so close to the city! Don’t let this unique prospect slip away; contact your agent today and start envisioning the future you’ve always wanted! (id:52811)
Property Details
|
MLS® Number
|
10347970 |
|
Property Type
|
Single Family |
|
Neigbourhood
|
Kaleden |
|
Community Features
|
Rural Setting |
|
Parking Space Total
|
1 |
|
Water Front Type
|
Waterfront Nearby |
Building
|
Bathroom Total
|
2 |
|
Bedrooms Total
|
5 |
|
Constructed Date
|
1977 |
|
Construction Style Attachment
|
Detached |
|
Exterior Finish
|
Stucco |
|
Heating Fuel
|
Electric |
|
Heating Type
|
Forced Air, See Remarks |
|
Roof Material
|
Asphalt Shingle |
|
Roof Style
|
Unknown |
|
Stories Total
|
2 |
|
Size Interior
|
5400 Sqft |
|
Type
|
House |
|
Utility Water
|
See Remarks |
Parking
Land
|
Access Type
|
Highway Access |
|
Acreage
|
Yes |
|
Sewer
|
Septic Tank |
|
Size Irregular
|
32.86 |
|
Size Total
|
32.86 Ac|10 - 50 Acres |
|
Size Total Text
|
32.86 Ac|10 - 50 Acres |
Rooms
| Level |
Type |
Length |
Width |
Dimensions |
|
Second Level |
Primary Bedroom |
|
|
16'11'' x 11'0'' |
|
Second Level |
Living Room |
|
|
17'0'' x 9'11'' |
|
Second Level |
Kitchen |
|
|
13'5'' x 13'0'' |
|
Second Level |
Great Room |
|
|
20'10'' x 27'5'' |
|
Second Level |
Family Room |
|
|
18'11'' x 16'11'' |
|
Second Level |
4pc Ensuite Bath |
|
|
Measurements not available |
|
Second Level |
Dining Room |
|
|
9'5'' x 8'5'' |
|
Second Level |
Bedroom |
|
|
11'2'' x 12'9'' |
|
Second Level |
4pc Bathroom |
|
|
Measurements not available |
|
Main Level |
Other |
|
|
29'5'' x 9'7'' |
|
Main Level |
Laundry Room |
|
|
11'6'' x 13'6'' |
|
Main Level |
Kitchen |
|
|
11'4'' x 10'0'' |
|
Main Level |
Dining Room |
|
|
16'9'' x 11'8'' |
|
Main Level |
Den |
|
|
7'6'' x 13'3'' |
|
Main Level |
Bedroom |
|
|
13'11'' x 8'0'' |
|
Main Level |
Bedroom |
|
|
9'11'' x 10'8'' |
|
Main Level |
Bedroom |
|
|
13'0'' x 7'6'' |
https://www.realtor.ca/real-estate/28326198/101-hwy-3a-highway-kaleden-kaleden


