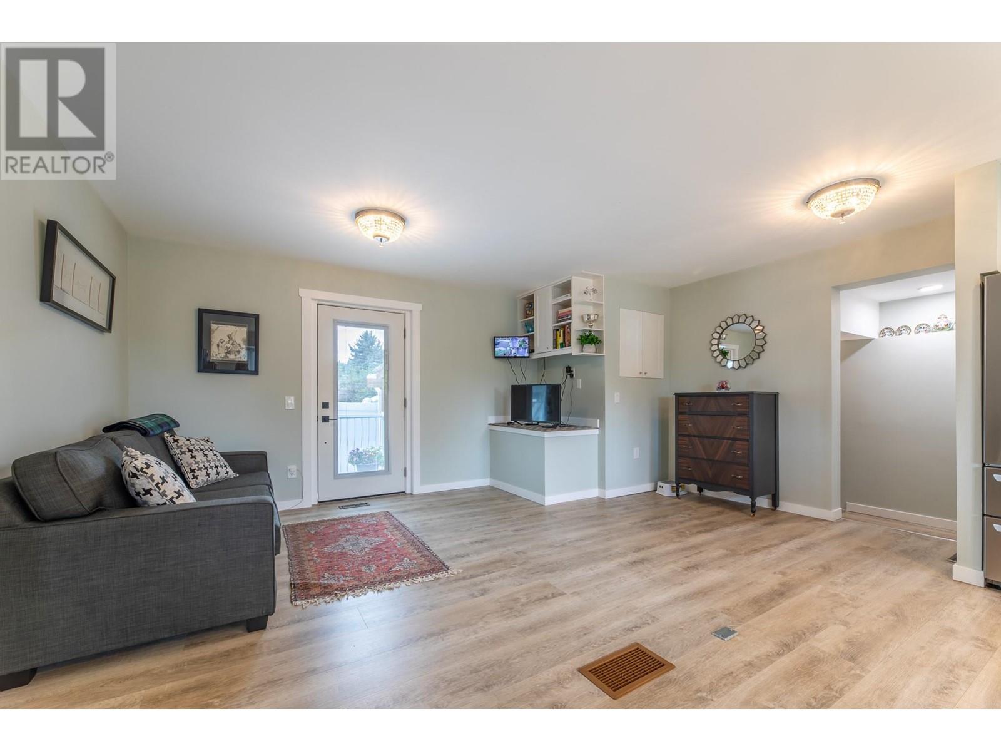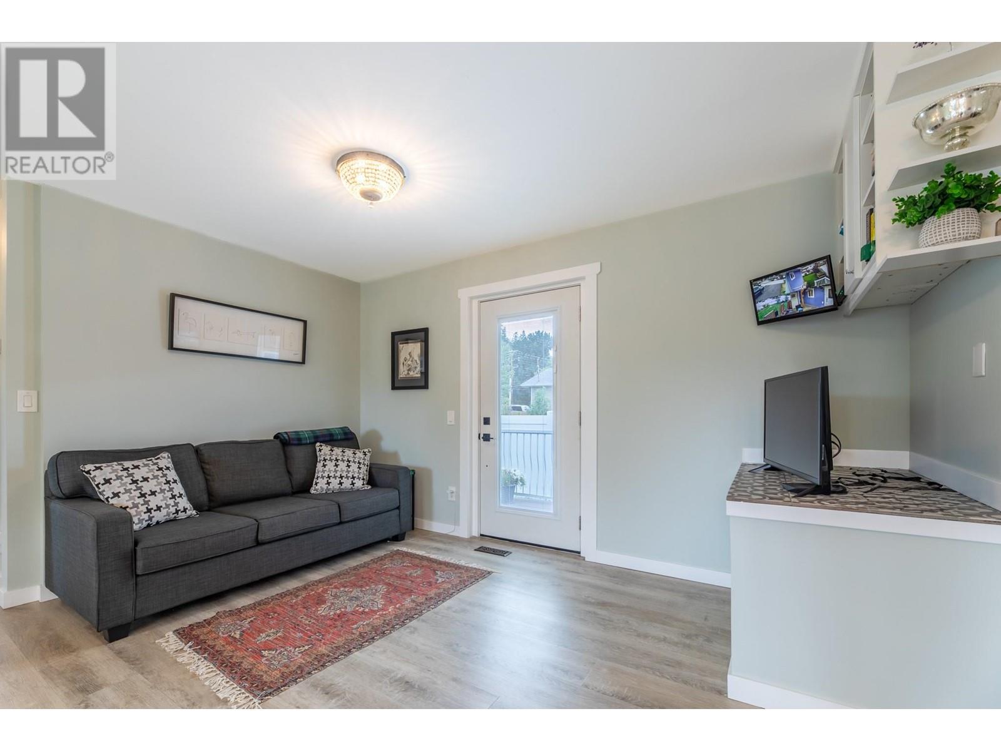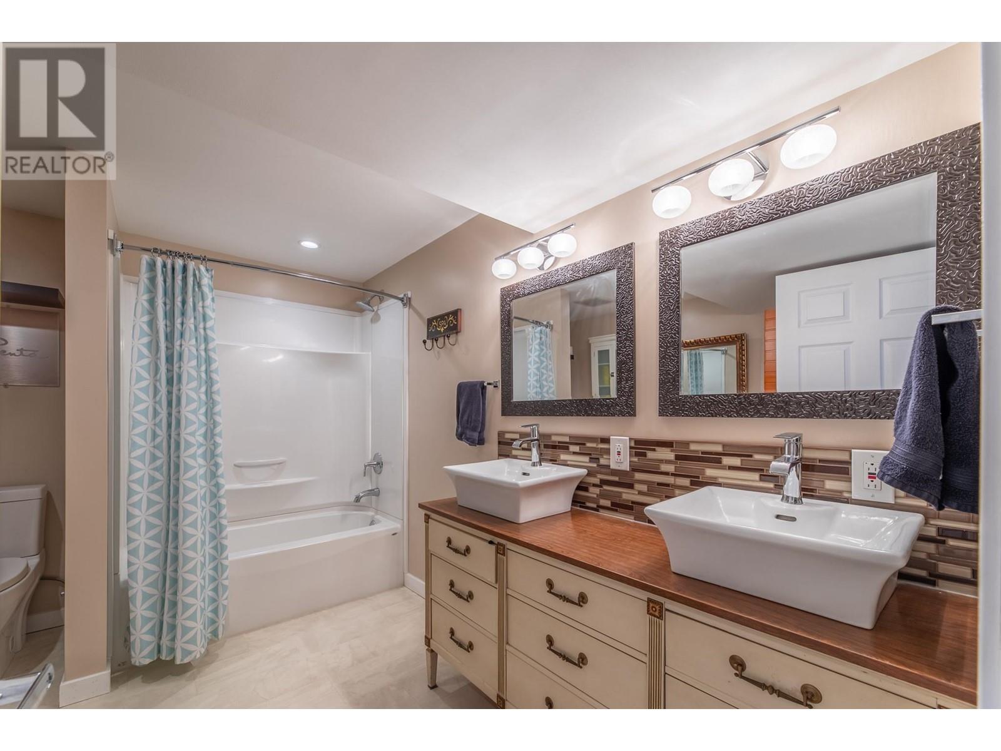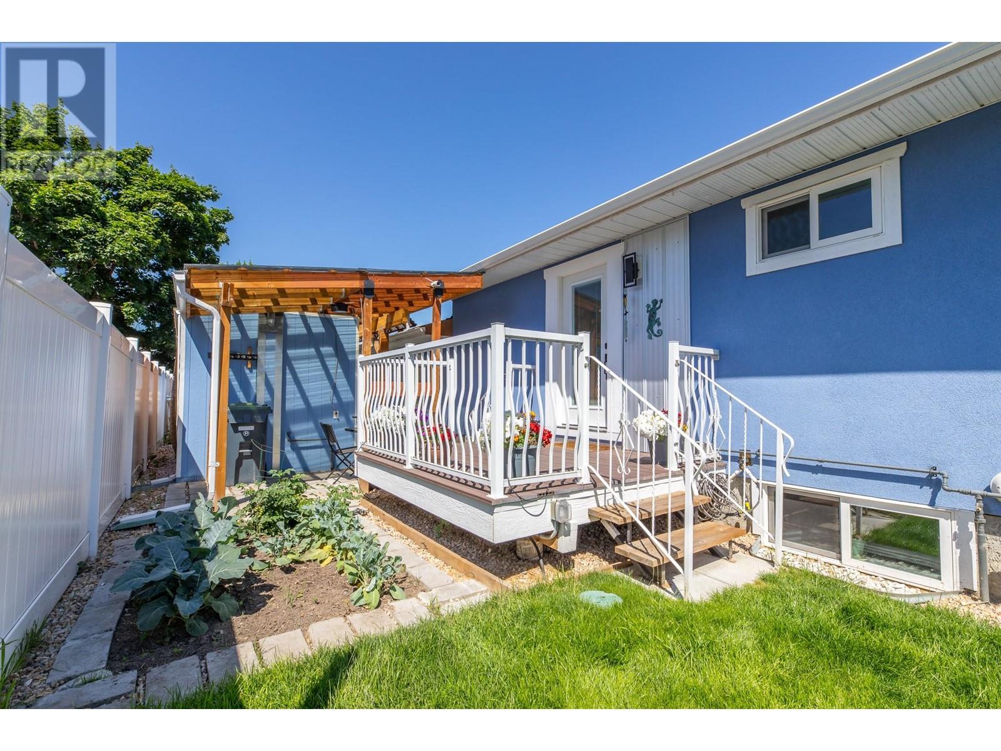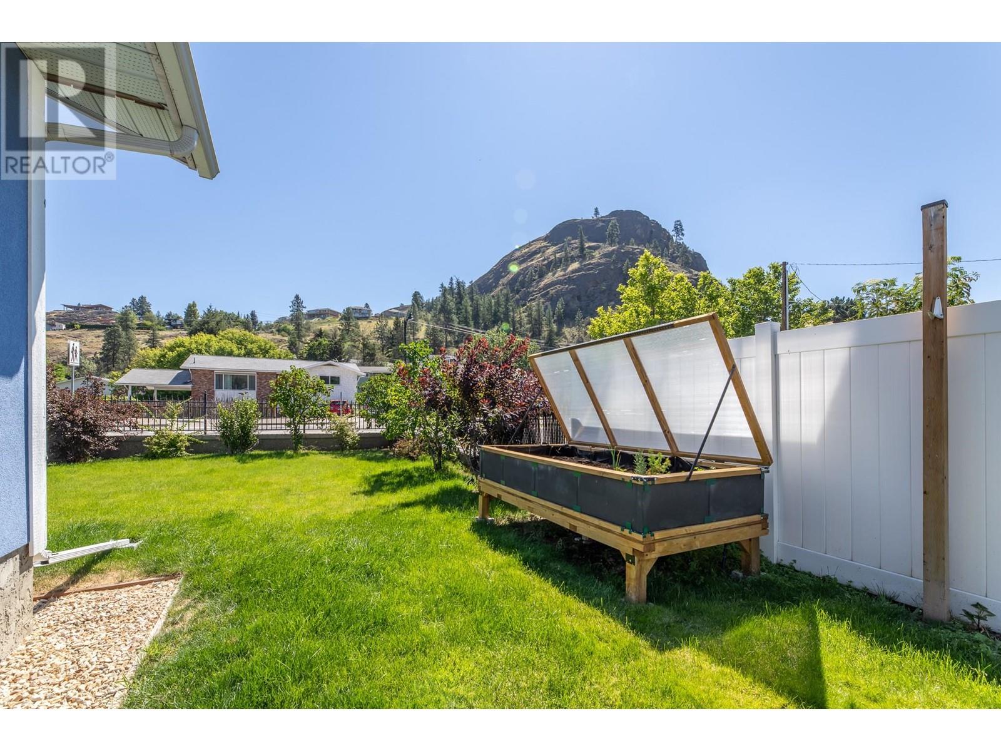3 Bedroom
3 Bathroom
1823 sqft
Ranch
Fireplace
Central Air Conditioning
Forced Air, See Remarks
Landscaped, Level, Underground Sprinkler
$819,000
This STUNNING 3 bed, 3 bath family home in a central location near schools, parks, and town amenities is waiting for you. Home boasts of an open concept design complete with soft close cabinets, QUARTZ countertops, spacious primary bedroom with 5 pc ensuite on the main floor. Top it off with a 2nd bedroom and 3 piece bath. NEW exterior door off living room leads to private covered patio with BBQ area. Downstairs enjoy a generous REC room, 3 piece bathroom with almost NEW sauna 3rd bedroom and additional storage. With a FULY FENCED yard, raised veggie garden beds, irrigated, attached garage, separate motorcycle/golf cart garage, and parking for 6 cars, this property offers both comfort and style. Upgraded features include: Professionally painted though out entire home, new baseboards, Washing machine, WINDOWS, extra insulation, natural gas furnace, CENTRAL A/C, on-demand hot water, and a security system. This home MUST BE SEEN in person to be fully appreciated. Contingent to sellers purchase going firm. (id:52811)
Property Details
|
MLS® Number
|
10329284 |
|
Property Type
|
Single Family |
|
Neigbourhood
|
Main Town |
|
Amenities Near By
|
Golf Nearby, Park, Recreation, Schools, Shopping |
|
Community Features
|
Family Oriented |
|
Features
|
Level Lot, Corner Site, Central Island |
|
Parking Space Total
|
7 |
|
View Type
|
Mountain View |
Building
|
Bathroom Total
|
3 |
|
Bedrooms Total
|
3 |
|
Appliances
|
Refrigerator, Dishwasher, Dryer, Range - Electric, Microwave, Washer |
|
Architectural Style
|
Ranch |
|
Basement Type
|
Full |
|
Constructed Date
|
1982 |
|
Construction Style Attachment
|
Detached |
|
Cooling Type
|
Central Air Conditioning |
|
Exterior Finish
|
Stucco |
|
Fire Protection
|
Security System, Smoke Detector Only |
|
Fireplace Present
|
Yes |
|
Fireplace Type
|
Free Standing Metal |
|
Flooring Type
|
Carpeted, Vinyl |
|
Heating Type
|
Forced Air, See Remarks |
|
Roof Material
|
Asphalt Shingle |
|
Roof Style
|
Unknown |
|
Stories Total
|
2 |
|
Size Interior
|
1823 Sqft |
|
Type
|
House |
|
Utility Water
|
Municipal Water |
Parking
|
Attached Garage
|
1 |
|
Heated Garage
|
|
Land
|
Access Type
|
Easy Access |
|
Acreage
|
No |
|
Fence Type
|
Fence |
|
Land Amenities
|
Golf Nearby, Park, Recreation, Schools, Shopping |
|
Landscape Features
|
Landscaped, Level, Underground Sprinkler |
|
Sewer
|
Municipal Sewage System |
|
Size Irregular
|
0.16 |
|
Size Total
|
0.16 Ac|under 1 Acre |
|
Size Total Text
|
0.16 Ac|under 1 Acre |
|
Zoning Type
|
Unknown |
Rooms
| Level |
Type |
Length |
Width |
Dimensions |
|
Basement |
Recreation Room |
|
|
35'11'' x 11'5'' |
|
Basement |
Storage |
|
|
7'6'' x 5'5'' |
|
Basement |
Laundry Room |
|
|
9'3'' x 10'5'' |
|
Basement |
4pc Bathroom |
|
|
11' x 8'10'' |
|
Basement |
Bedroom |
|
|
11' x 9'1'' |
|
Main Level |
Dining Room |
|
|
12'2'' x 7' |
|
Main Level |
Living Room |
|
|
17'4'' x 12'7'' |
|
Main Level |
Kitchen |
|
|
10'2'' x 10'3'' |
|
Main Level |
4pc Bathroom |
|
|
7'5'' x 7'2'' |
|
Main Level |
4pc Ensuite Bath |
|
|
7'5'' x 6'5'' |
|
Main Level |
Bedroom |
|
|
10'11'' x 11'5'' |
|
Main Level |
Primary Bedroom |
|
|
14'8'' x 11'7'' |
https://www.realtor.ca/real-estate/27685034/10105-prairie-valley-road-summerland-main-town







