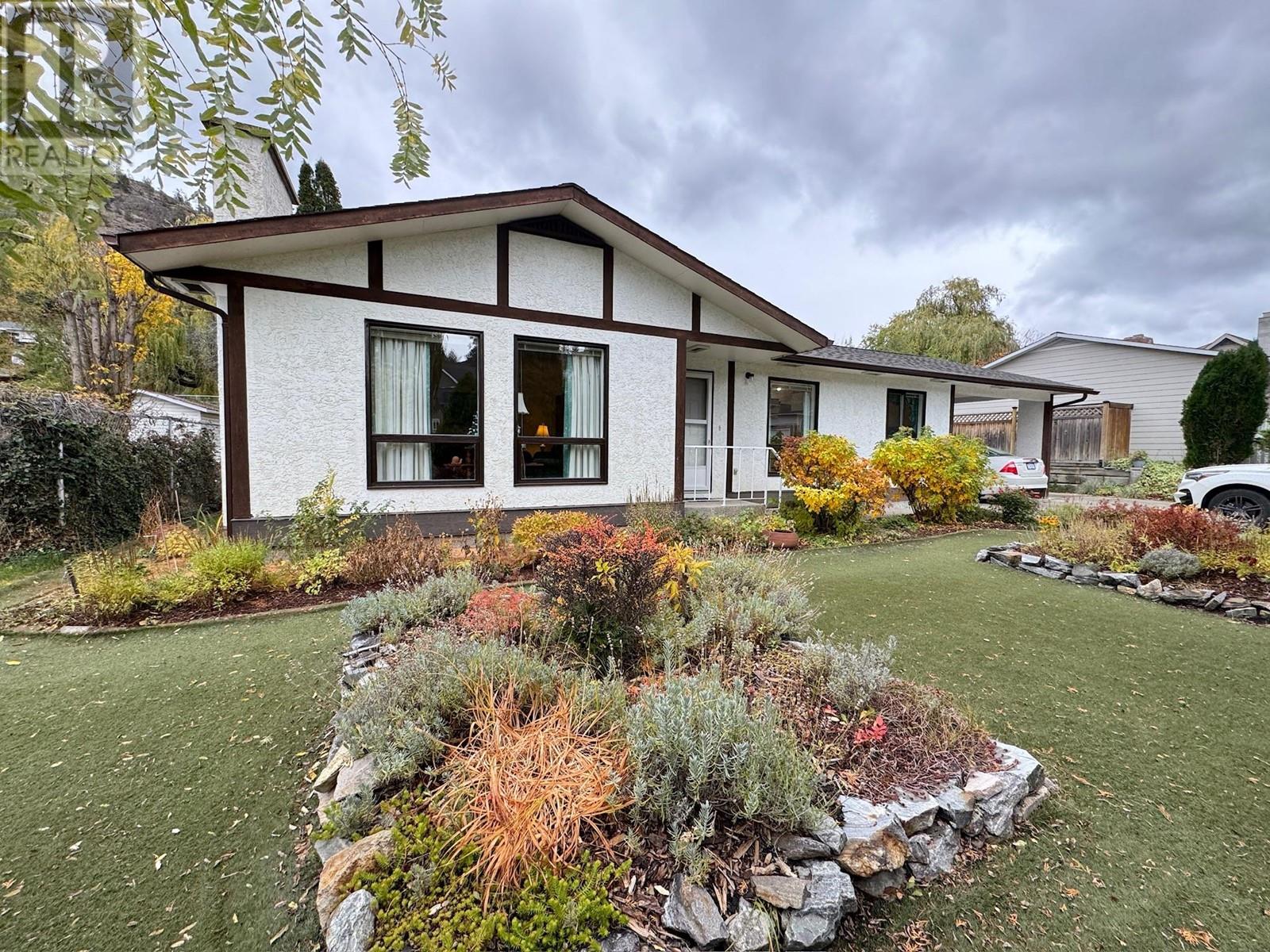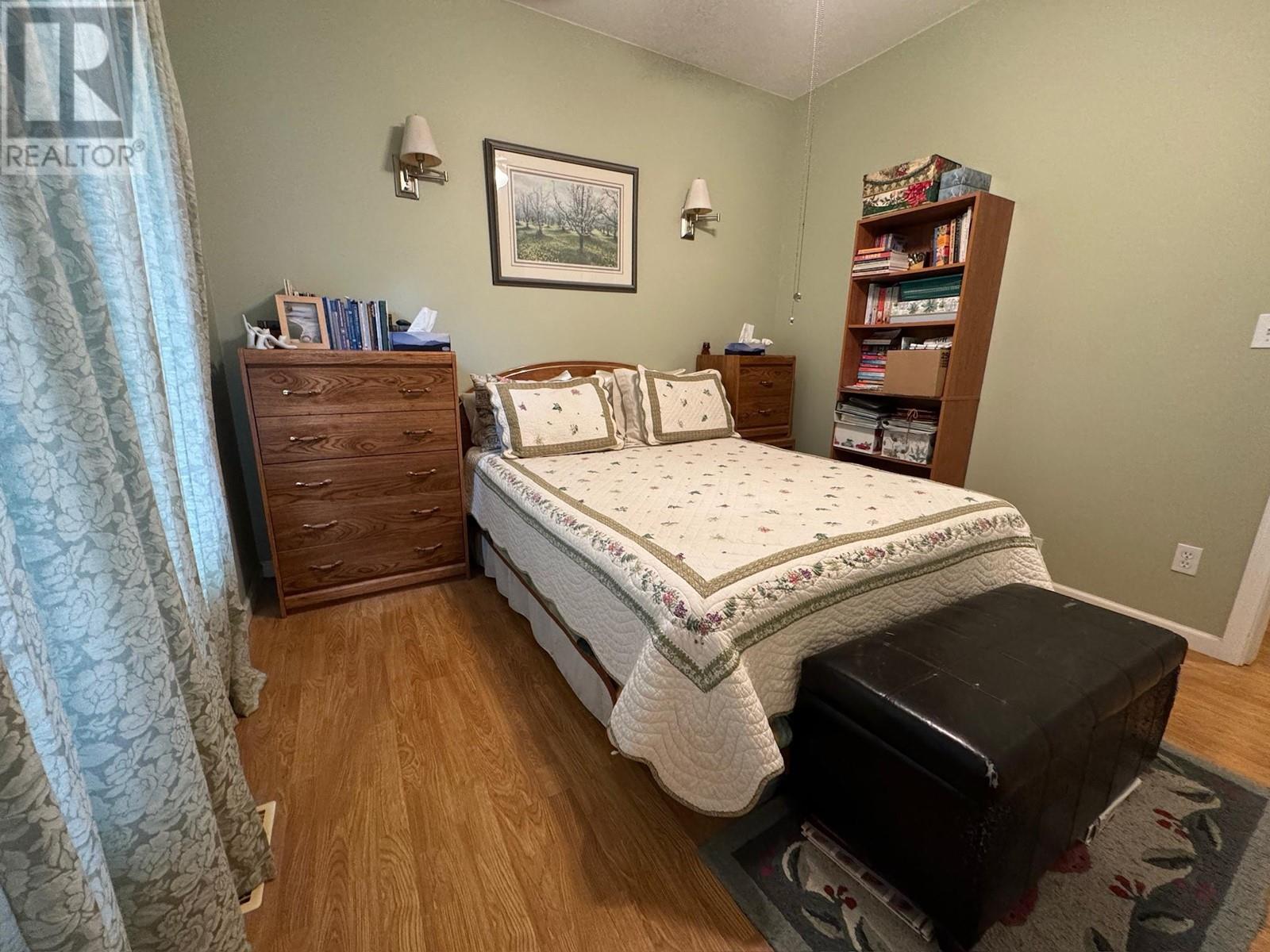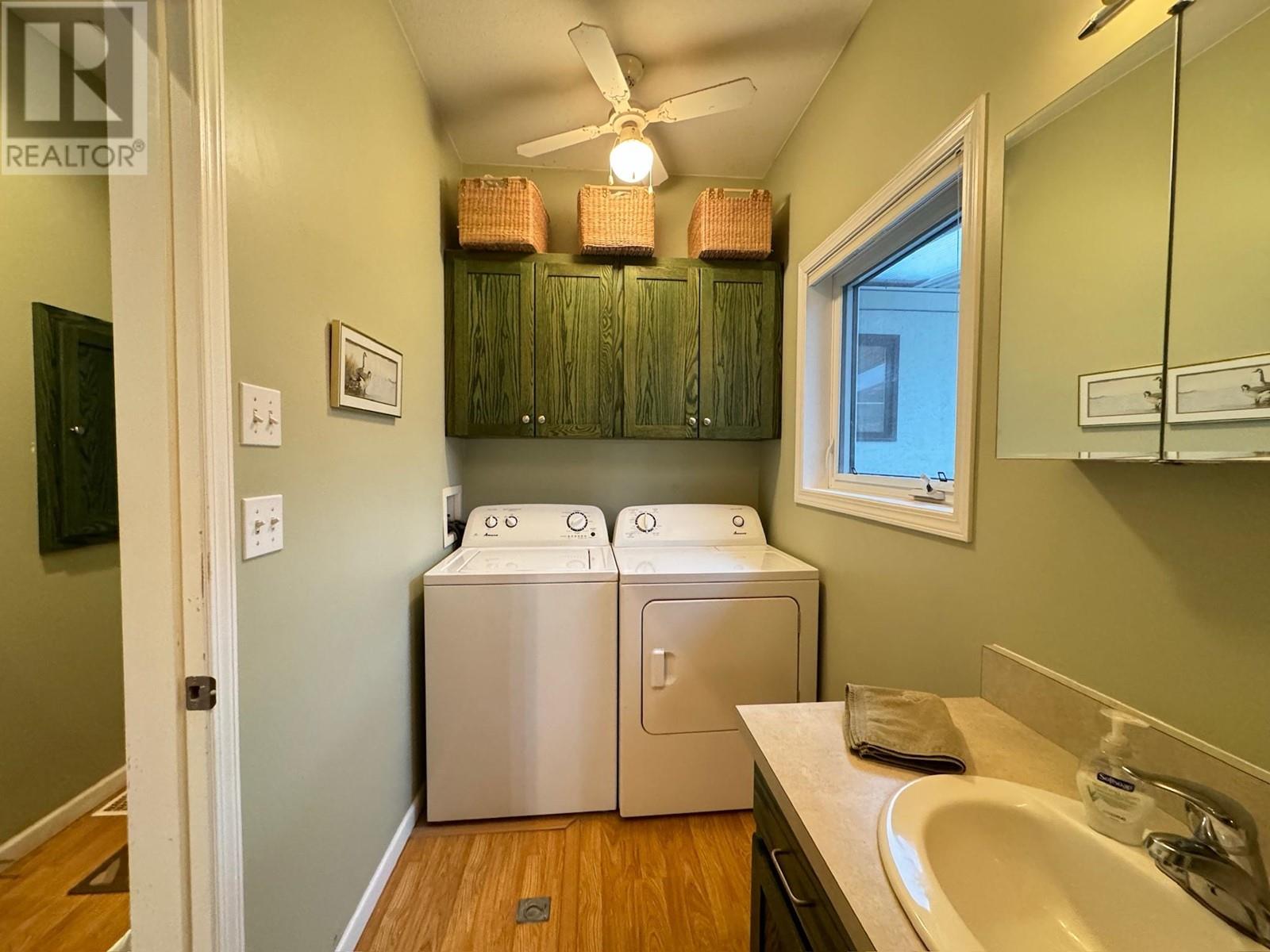3 Bedroom
2 Bathroom
1871 sqft
Fireplace
Central Air Conditioning
See Remarks
$799,900
With the added benefit of a carriage house and an inviting outdoor space, this property is a rare find. This 2 bedroom 1 bath home, complete with a separate 1 bedroom 1 bath carriage house – a perfect setup for combined family living or hosting guests. Located close to town with convenient access to the local bike lane, this property blends versatility with charm and accessibility. The primary residence offers two cozy bedrooms and a full bathroom this home is ideal for relaxed living with an efficient floor plan and great outdoor space. Enjoy the flexibility of a separate, fully-equipped 1 bedroom, 1 bathroom carriage house, this space offers privacy and functionality. Step outside to a beautifully landscaped tiered yard with covered patio area. Designed for year-round enjoyment, it’s the perfect place for summer barbecues, morning coffee, or unwinding after a busy day. Situated close to town, this home provides easy access to shopping, dining, and all Summerland has to offer. The nearby bike lane adds an extra layer of convenience, making it a breeze to enjoy the area’s recreational opportunities. (id:52811)
Property Details
|
MLS® Number
|
10327919 |
|
Property Type
|
Single Family |
|
Neigbourhood
|
Summerland Rural |
|
Parking Space Total
|
4 |
Building
|
Bathroom Total
|
2 |
|
Bedrooms Total
|
3 |
|
Appliances
|
Refrigerator, Dryer, Cooktop - Electric, Hood Fan, Washer, Oven - Built-in |
|
Constructed Date
|
1983 |
|
Construction Style Attachment
|
Detached |
|
Cooling Type
|
Central Air Conditioning |
|
Exterior Finish
|
Stucco |
|
Fireplace Fuel
|
Wood |
|
Fireplace Present
|
Yes |
|
Fireplace Type
|
Conventional |
|
Heating Type
|
See Remarks |
|
Roof Material
|
Asphalt Shingle |
|
Roof Style
|
Unknown |
|
Stories Total
|
1 |
|
Size Interior
|
1871 Sqft |
|
Type
|
House |
|
Utility Water
|
Municipal Water |
Parking
Land
|
Acreage
|
No |
|
Sewer
|
Municipal Sewage System |
|
Size Irregular
|
0.2 |
|
Size Total
|
0.2 Ac|under 1 Acre |
|
Size Total Text
|
0.2 Ac|under 1 Acre |
|
Zoning Type
|
Residential |
Rooms
| Level |
Type |
Length |
Width |
Dimensions |
|
Main Level |
Primary Bedroom |
|
|
13'9'' x 11'3'' |
|
Main Level |
Living Room |
|
|
16'4'' x 21'4'' |
|
Main Level |
Laundry Room |
|
|
10'3'' x 10' |
|
Main Level |
Kitchen |
|
|
12'2'' x 10'2'' |
|
Main Level |
Dining Room |
|
|
9'11'' x 10'11'' |
|
Main Level |
Bedroom |
|
|
10'3'' x 10'3'' |
|
Main Level |
4pc Bathroom |
|
|
10'3'' x 7'2'' |
|
Additional Accommodation |
Living Room |
|
|
12'8'' x 8'9'' |
|
Additional Accommodation |
Dining Room |
|
|
12'8'' x 5'1'' |
|
Additional Accommodation |
Primary Bedroom |
|
|
10'9'' x 11'5'' |
|
Additional Accommodation |
Full Bathroom |
|
|
5'8'' x 10' |
|
Additional Accommodation |
Kitchen |
|
|
7'5'' x 13'10'' |
https://www.realtor.ca/real-estate/27623849/10417-victoria-road-s-summerland-summerland-rural














































