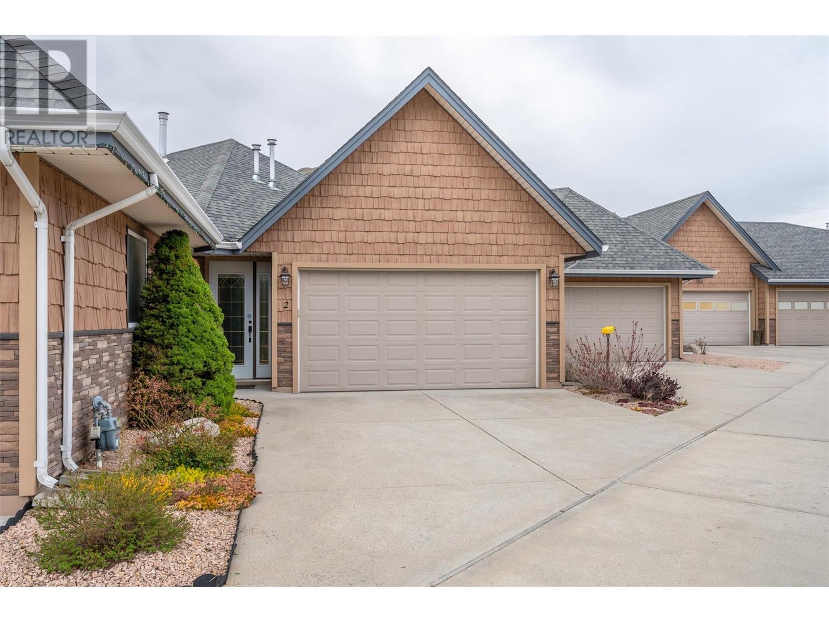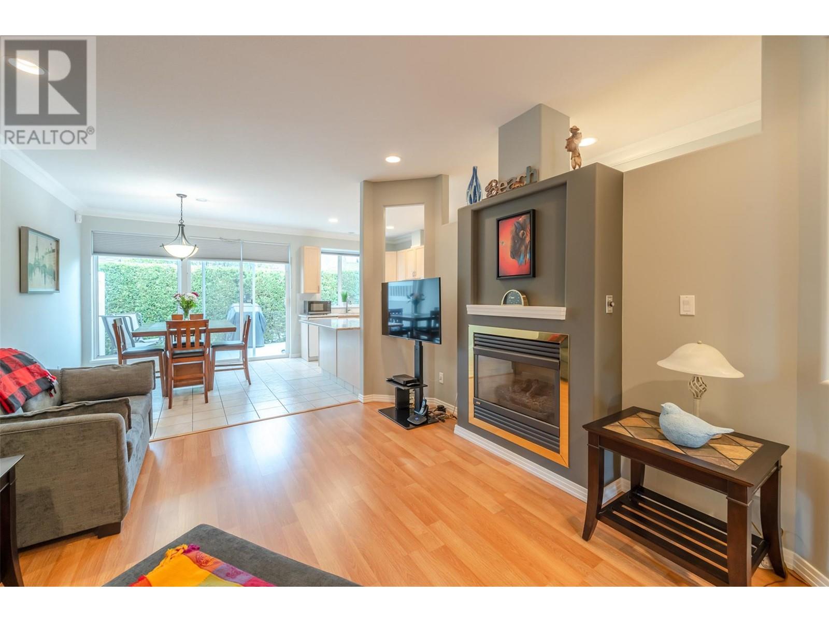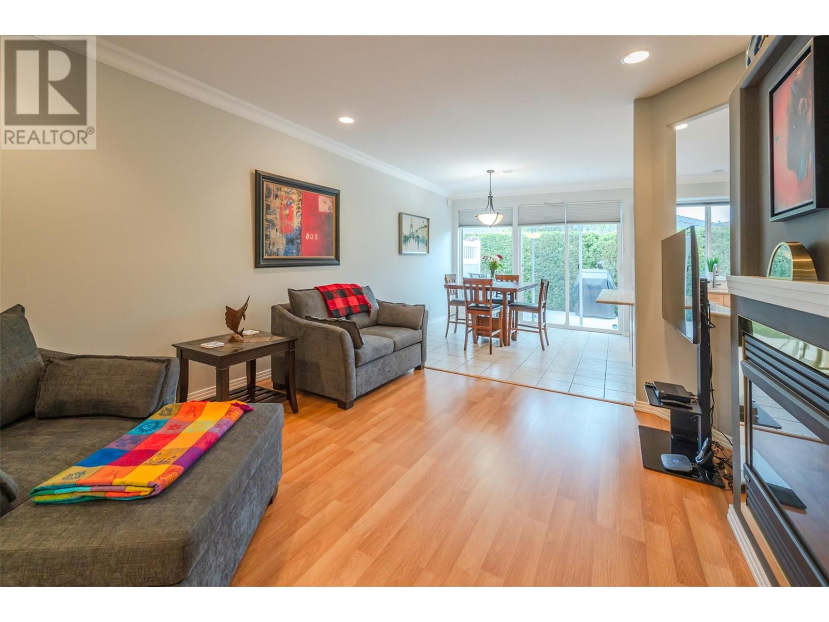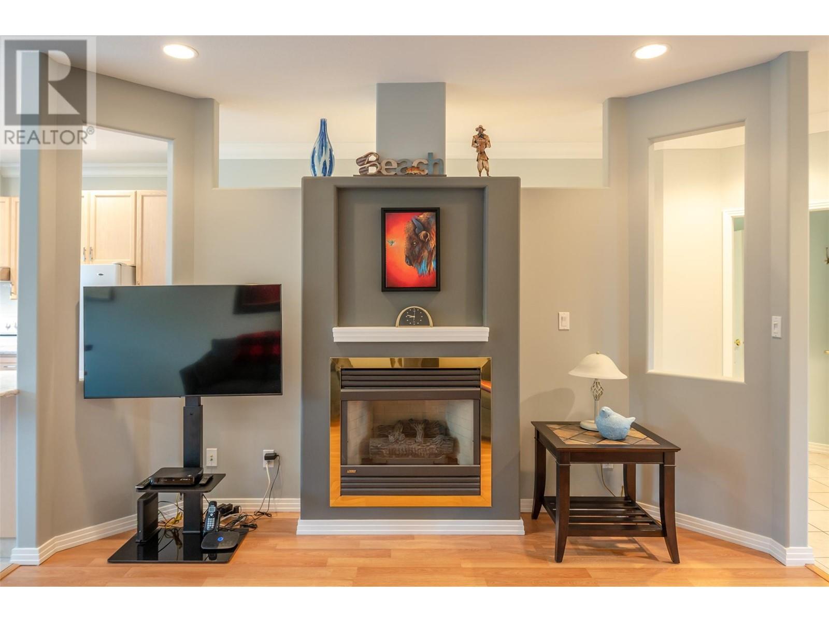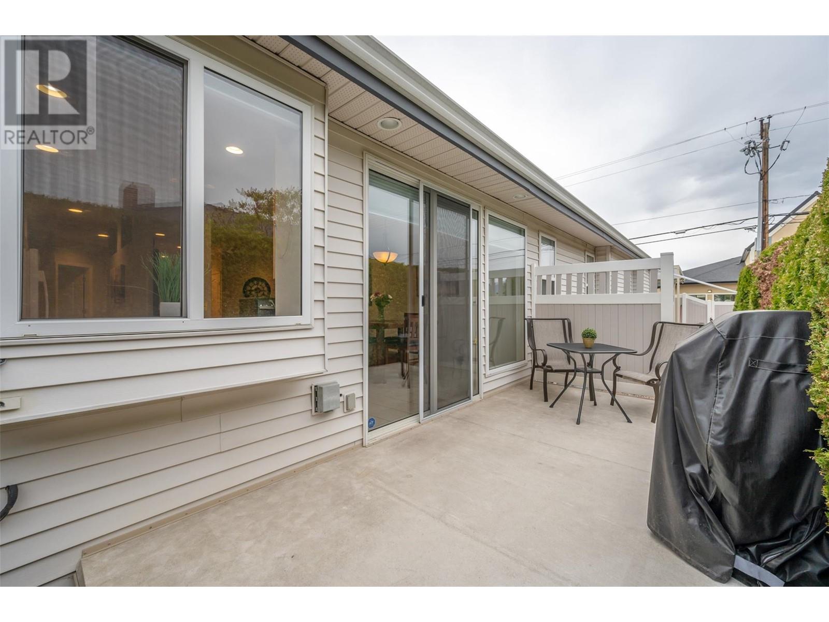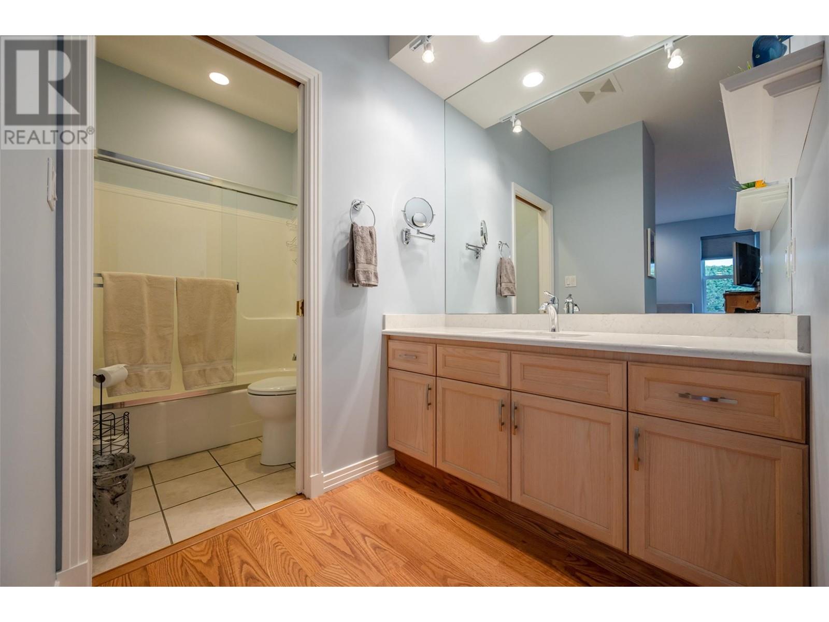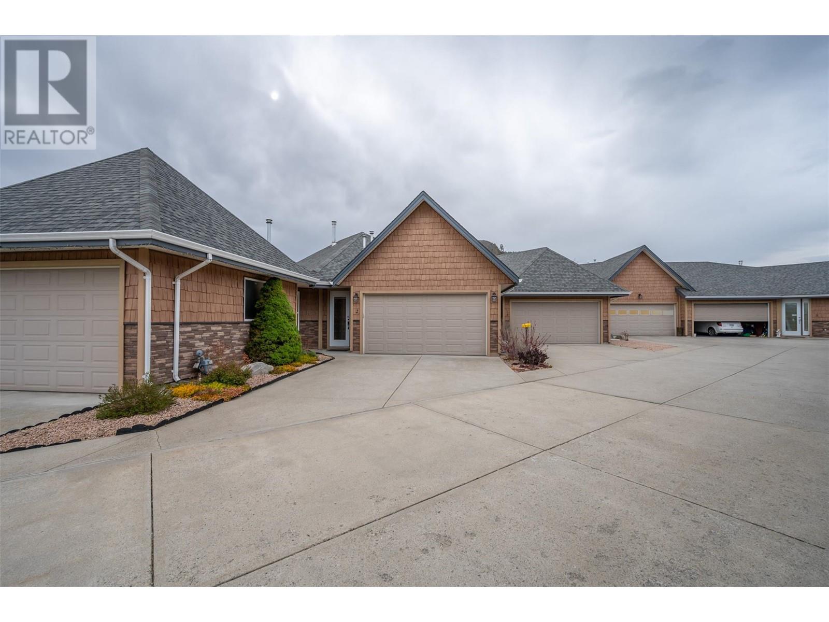Pamela Hanson PREC* | 250-486-1119 (cell) | pamhanson@remax.net
Heather Smith Licensed Realtor | 250-486-7126 (cell) | hsmith@remax.net
10505 Elliott Street Unit# 2 Summerland, British Columbia V0H 1Z2
Interested?
Contact us for more information
$649,900Maintenance, Reserve Fund Contributions, Insurance, Ground Maintenance, Other, See Remarks, Sewer
$404 Monthly
Maintenance, Reserve Fund Contributions, Insurance, Ground Maintenance, Other, See Remarks, Sewer
$404 MonthlyA rare chance to get into one of Summerland’s most desirable town home developments! Only a 2 minute walk to downtown! High end finishing in this home, granite counters, crown moldings and so much more! The full, semi-finished basement is a blank canvas to finish how you want it, with plenty of storage as well. A small pet may be allowed upon strata approval. **All measurements taken from iGuide and should be verified by the Buyer if important. (id:52811)
Property Details
| MLS® Number | 10343032 |
| Property Type | Single Family |
| Neigbourhood | Main Town |
| Community Name | Heritage Court |
| Community Features | Rentals Not Allowed, Seniors Oriented |
| Parking Space Total | 2 |
Building
| Bathroom Total | 2 |
| Bedrooms Total | 2 |
| Appliances | Range, Refrigerator, Dishwasher, Dryer, Washer |
| Architectural Style | Ranch |
| Constructed Date | 2000 |
| Construction Style Attachment | Attached |
| Cooling Type | Central Air Conditioning |
| Fireplace Fuel | Gas |
| Fireplace Present | Yes |
| Fireplace Type | Unknown |
| Flooring Type | Laminate, Tile |
| Heating Type | Forced Air, Heat Pump, See Remarks |
| Roof Material | Asphalt Shingle |
| Roof Style | Unknown |
| Stories Total | 1 |
| Size Interior | 2164 Sqft |
| Type | Row / Townhouse |
| Utility Water | Municipal Water |
Parking
| Attached Garage | 2 |
Land
| Acreage | No |
| Sewer | Municipal Sewage System |
| Size Total Text | Under 1 Acre |
| Zoning Type | Unknown |
Rooms
| Level | Type | Length | Width | Dimensions |
|---|---|---|---|---|
| Basement | Storage | 15'2'' x 10'11'' | ||
| Basement | Recreation Room | 15'2'' x 26' | ||
| Main Level | Utility Room | 2'5'' x 3'2'' | ||
| Main Level | Primary Bedroom | 14'2'' x 15'4'' | ||
| Main Level | Living Room | 13' x 13'8'' | ||
| Main Level | Kitchen | 7'9'' x 12' | ||
| Main Level | Dining Room | 11'3'' x 11'3'' | ||
| Main Level | Bedroom | 14'3'' x 16'11'' | ||
| Main Level | 4pc Ensuite Bath | 10'11'' x 6'3'' | ||
| Main Level | 3pc Bathroom | 9'1'' x 8'5'' |
https://www.realtor.ca/real-estate/28152297/10505-elliott-street-unit-2-summerland-main-town


