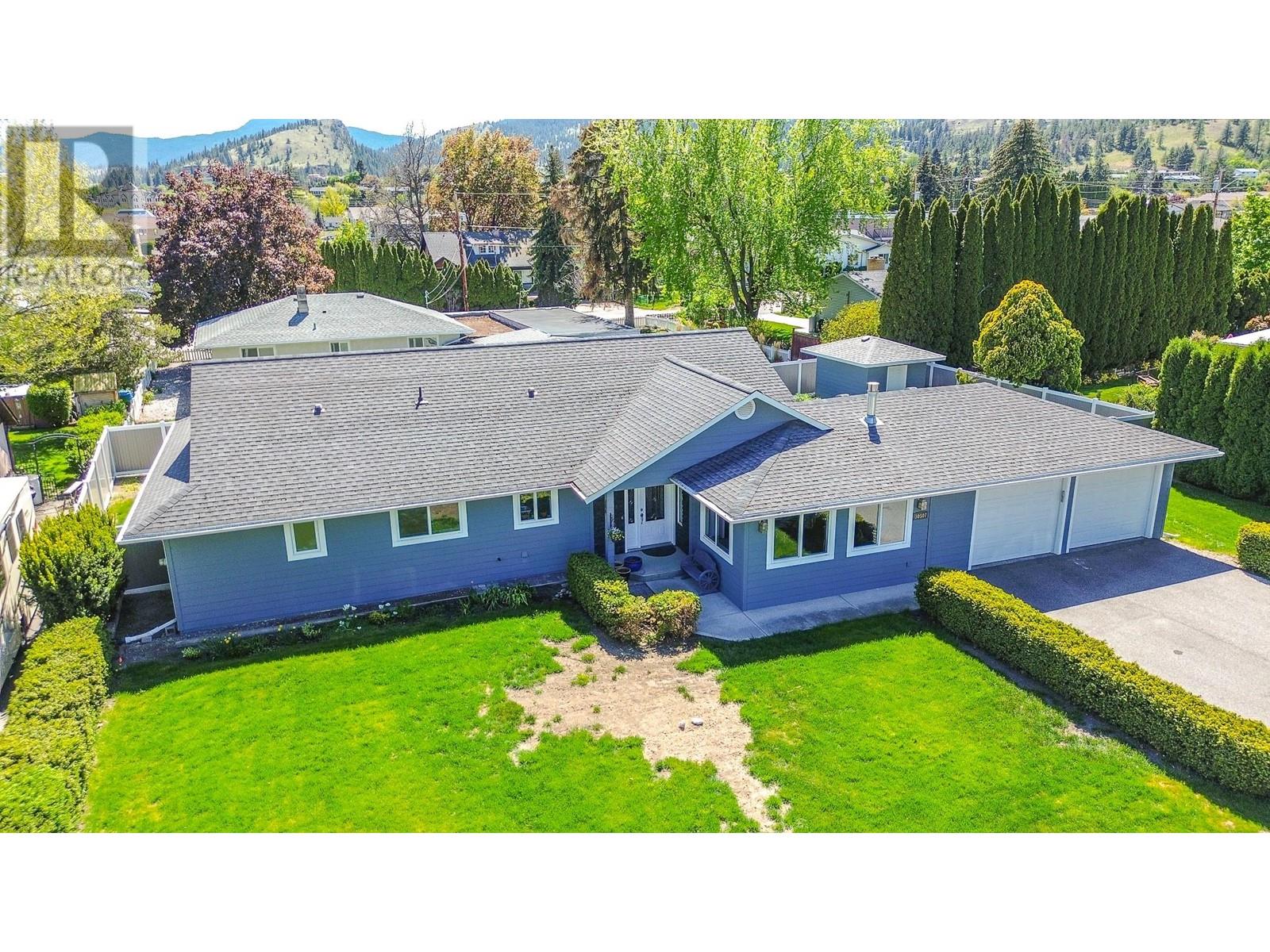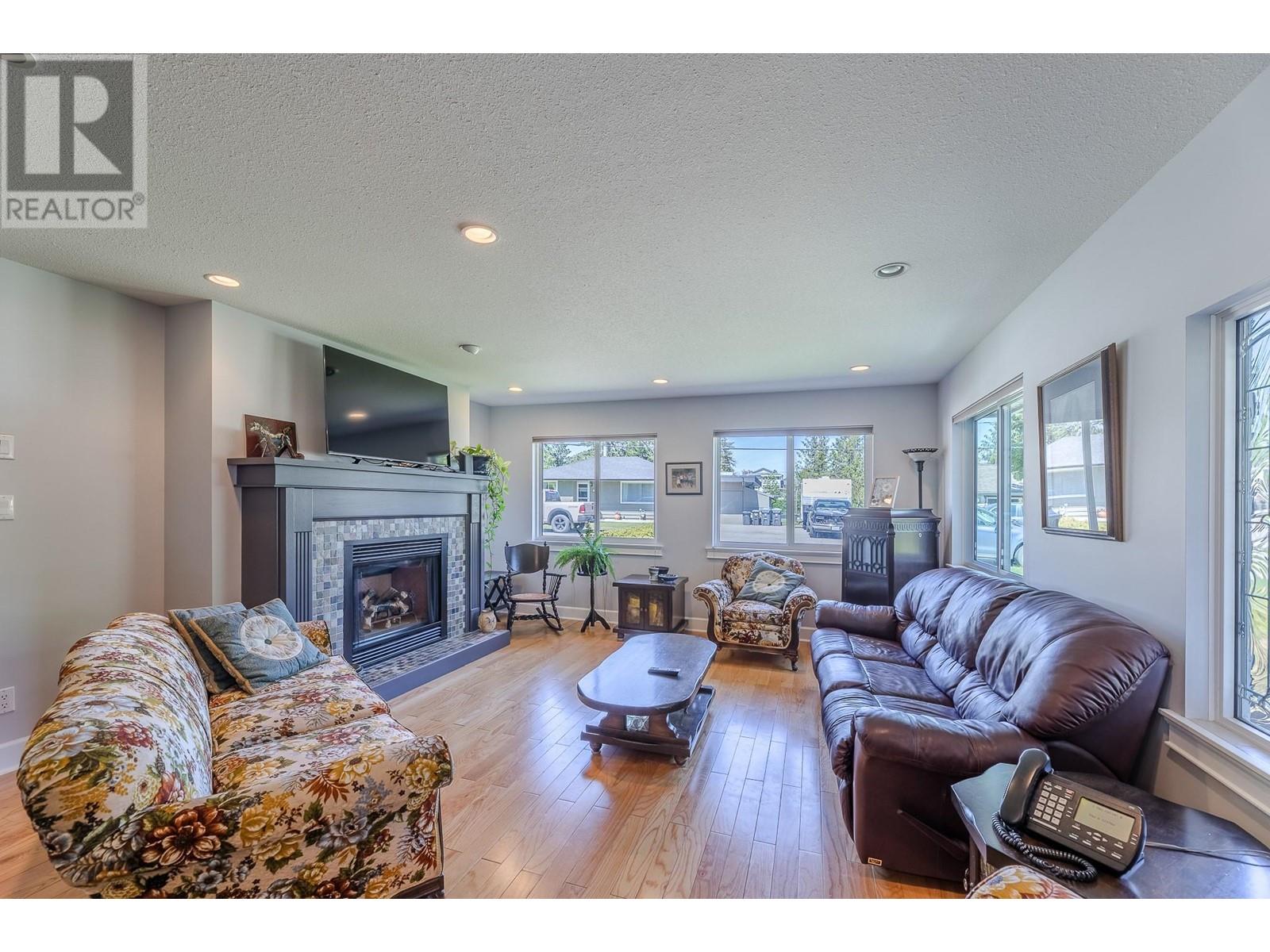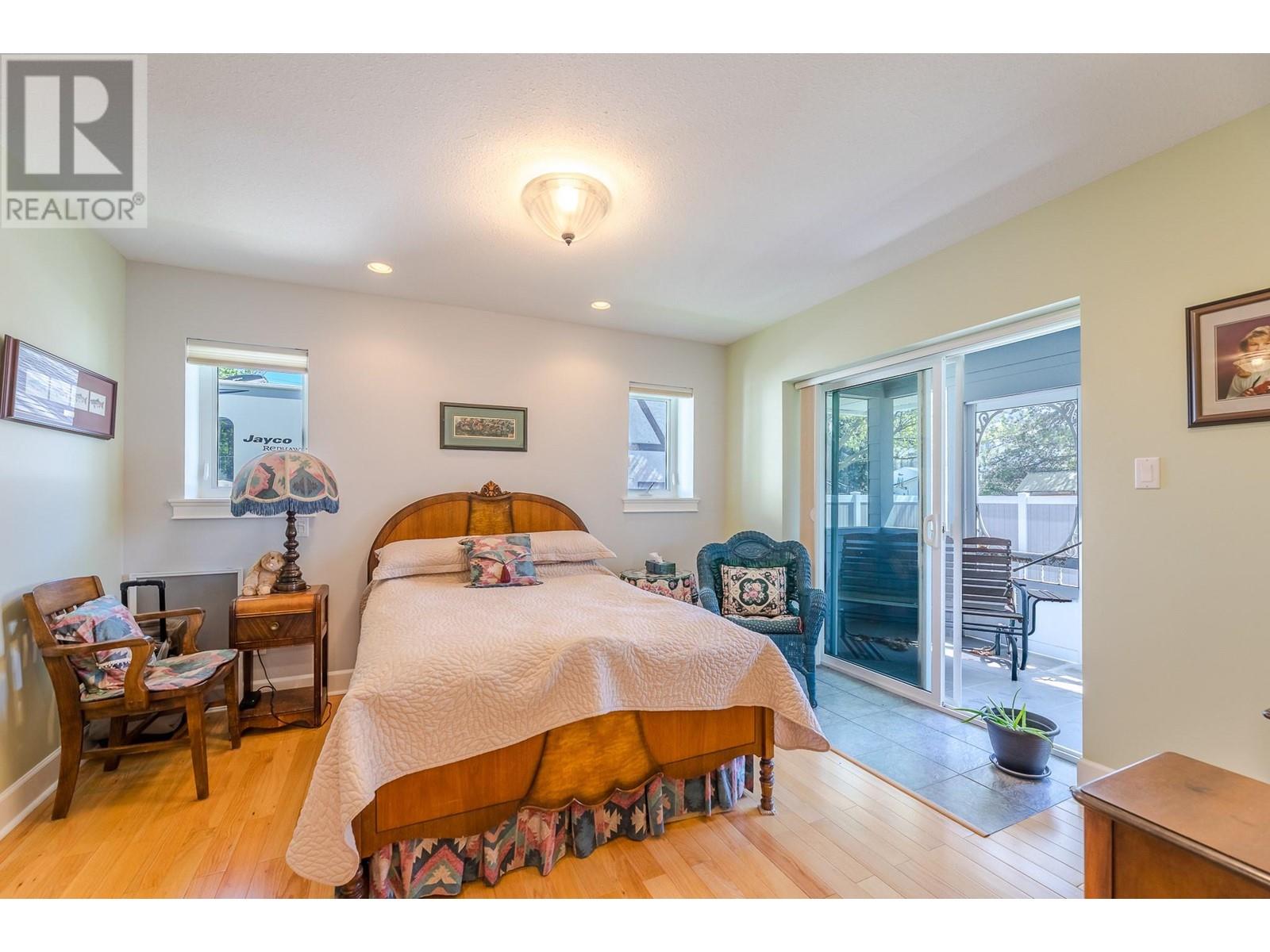3 Bedroom
3 Bathroom
1600 sqft
Ranch
Fireplace
Heat Pump
Forced Air, See Remarks
Landscaped, Level
$799,000
Pride of ownership is evident in this beautiful 3 bedroom 3 bath true rancher style home. Located on a quite road in a beautiful neighbourhood just a short walk to downtown Summerland. Inside you will find this home offers everything you need including recent upgrades to a hot water on demand system and high efficiency furnace. Cozy up to the gas fire place in the winter or in the enclosed sunroom on those hot Okanagan summer days. Outside you will find a two car garage with its own 2 piece bathroom, and beautiful garden shed, raised flower beds and a fully fenced back yard all meticulously cared for. This one is easy to fall in love with! Come take a look! (id:52811)
Property Details
|
MLS® Number
|
10346846 |
|
Property Type
|
Single Family |
|
Neigbourhood
|
Main Town |
|
Amenities Near By
|
Shopping |
|
Features
|
Level Lot, Central Island |
|
Parking Space Total
|
2 |
Building
|
Bathroom Total
|
3 |
|
Bedrooms Total
|
3 |
|
Appliances
|
Refrigerator, Dishwasher, Range - Electric, Washer & Dryer |
|
Architectural Style
|
Ranch |
|
Basement Type
|
Crawl Space |
|
Constructed Date
|
1983 |
|
Construction Style Attachment
|
Detached |
|
Cooling Type
|
Heat Pump |
|
Exterior Finish
|
Stone, Wood Siding |
|
Fireplace Fuel
|
Gas |
|
Fireplace Present
|
Yes |
|
Fireplace Type
|
Unknown |
|
Flooring Type
|
Wood, Tile |
|
Half Bath Total
|
1 |
|
Heating Type
|
Forced Air, See Remarks |
|
Roof Material
|
Asphalt Shingle |
|
Roof Style
|
Unknown |
|
Stories Total
|
1 |
|
Size Interior
|
1600 Sqft |
|
Type
|
House |
|
Utility Water
|
Municipal Water |
Parking
Land
|
Acreage
|
No |
|
Fence Type
|
Fence |
|
Land Amenities
|
Shopping |
|
Landscape Features
|
Landscaped, Level |
|
Sewer
|
Municipal Sewage System |
|
Size Irregular
|
0.23 |
|
Size Total
|
0.23 Ac|under 1 Acre |
|
Size Total Text
|
0.23 Ac|under 1 Acre |
|
Zoning Type
|
Residential |
Rooms
| Level |
Type |
Length |
Width |
Dimensions |
|
Main Level |
Partial Bathroom |
|
|
2'9'' x 8'0'' |
|
Main Level |
Sunroom |
|
|
11'6'' x 5'6'' |
|
Main Level |
Sunroom |
|
|
14'6'' x 10'4'' |
|
Main Level |
3pc Ensuite Bath |
|
|
4'11'' x 9'6'' |
|
Main Level |
4pc Bathroom |
|
|
8'9'' x 5'5'' |
|
Main Level |
Bedroom |
|
|
10'4'' x 11'10'' |
|
Main Level |
Bedroom |
|
|
9'5'' x 12'9'' |
|
Main Level |
Primary Bedroom |
|
|
12'0'' x 20'11'' |
|
Main Level |
Laundry Room |
|
|
8'9'' x 6'11'' |
|
Main Level |
Foyer |
|
|
6'4'' x 9'3'' |
|
Main Level |
Dining Room |
|
|
14'8'' x 19'3'' |
|
Main Level |
Dining Nook |
|
|
12'11'' x 6'11'' |
|
Main Level |
Living Room |
|
|
15'3'' x 19'5'' |
|
Main Level |
Kitchen |
|
|
15'1'' x 9'9'' |
https://www.realtor.ca/real-estate/28275487/10507-ritchie-street-summerland-main-town
































