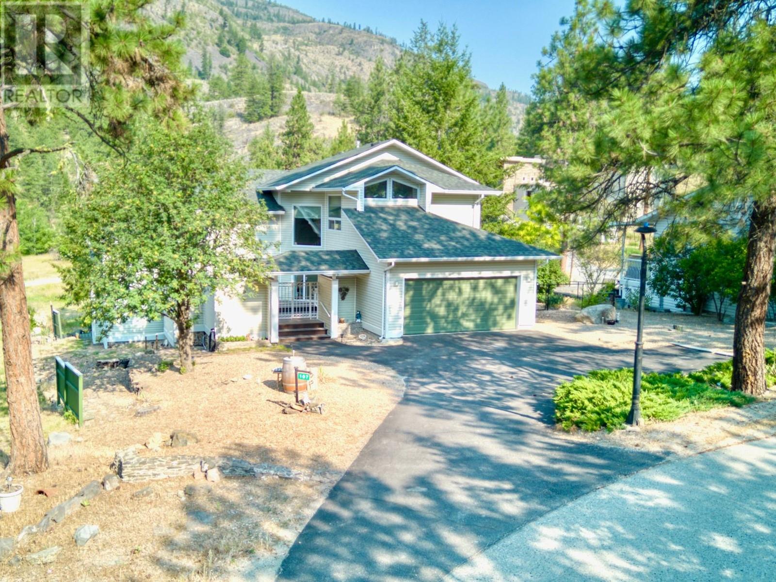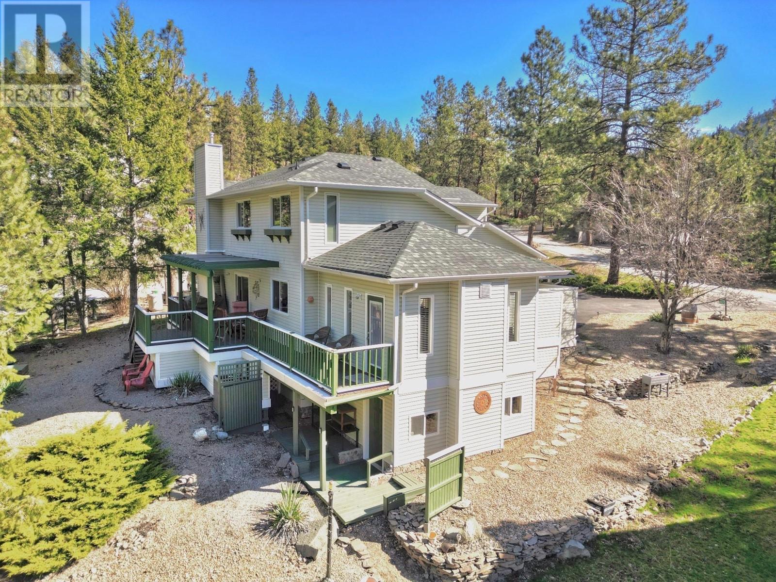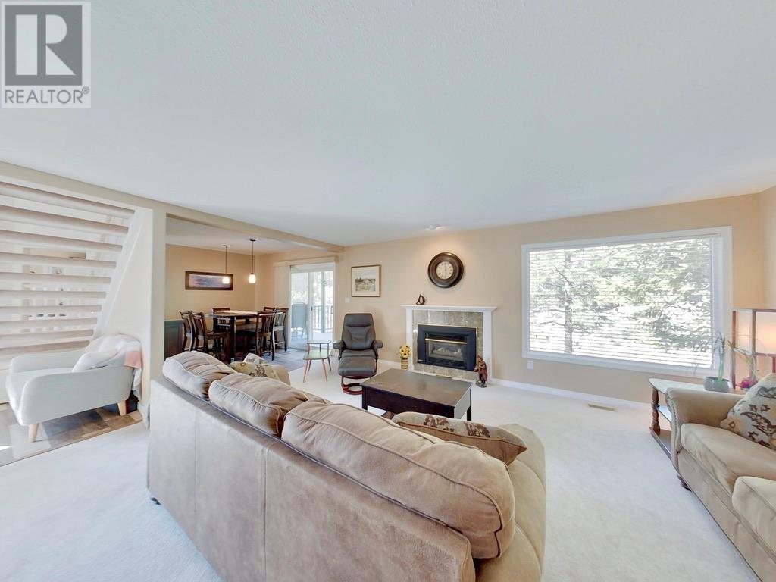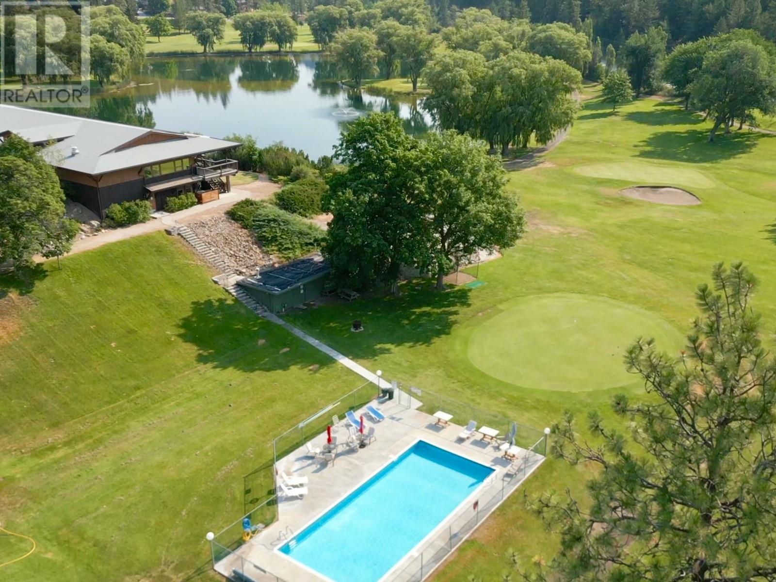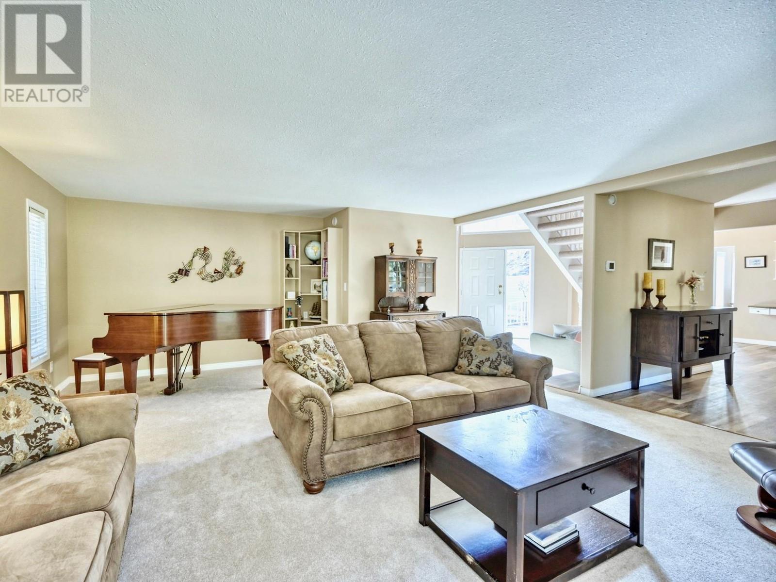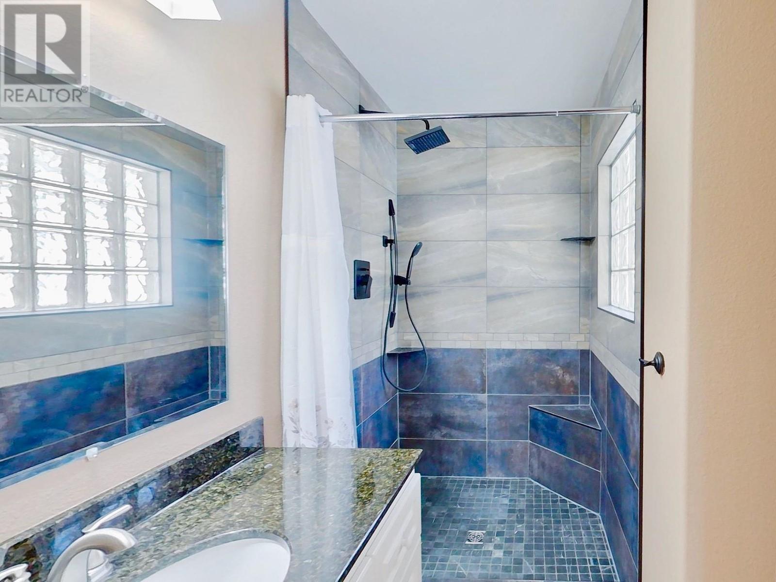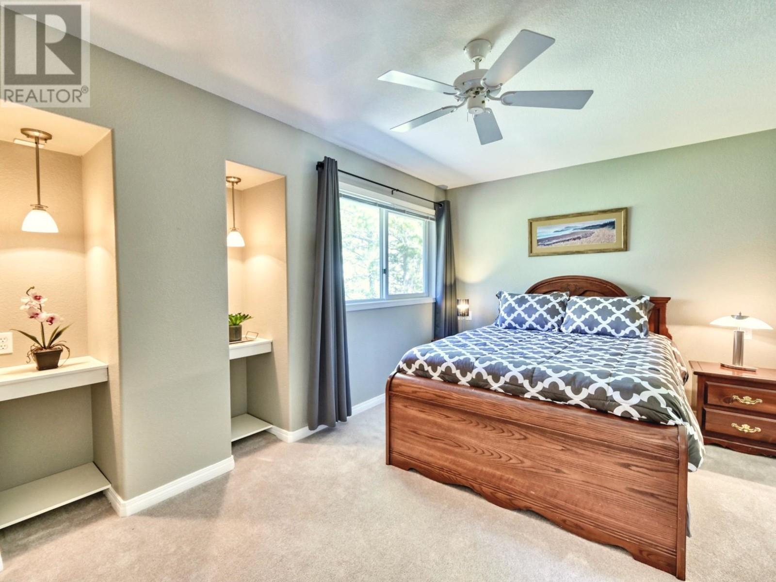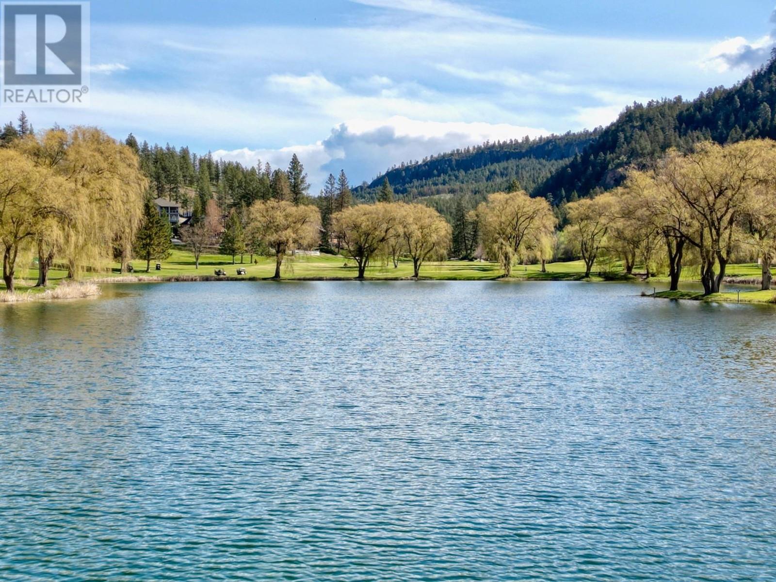Pamela Hanson PREC* | 250-486-1119 (cell) | pamhanson@remax.net
Heather Smith Licensed Realtor | 250-486-7126 (cell) | hsmith@remax.net
107 Eagle Drive Kaleden, British Columbia V0H 1K0
Interested?
Contact us for more information
$759,000Maintenance, Insurance, Property Management, Recreation Facilities
$276.90 Monthly
Maintenance, Insurance, Property Management, Recreation Facilities
$276.90 MonthlyA serene escape in a prime South Okanagan location with FREE unlimited golf for homeowners, plus access to a heated pool, tennis/pickleball courts, scenic walking trails, RV storage, and more—welcome to 107 Eagle Drive in the resort-style golf community of St. Andrews By The Lake. This lovingly maintained 3-bedroom, 2.5-bathroom home sits on a ¼-acre lot and features vaulted ceilings, luxury vinyl plank flooring, a bright modern kitchen with granite countertops and stainless steel appliances, two decks with beautiful mountain views, and a private Spanish-style courtyard perfect for entertaining. Upstairs, all bedrooms include individual mini-split heating and cooling systems for year-round comfort, and the updated primary ensuite boasts a walk-in shower and vanity area. The fenced dog run, shaded outdoor dining space, and xeriscaped yard make for easy Okanagan lifestyle living. Plumbing fully updated (no Poly-B), newer roof, and tasteful upgrades throughout. A spacious double garage, plenty of parking, and location on the school bus route make this a rare opportunity for low-maintenance living in a quiet, pet-friendly community near Penticton, Skaha Lake, wineries, and outdoor recreation. iGuide measured; buyer to verify if important. (id:52811)
Property Details
| MLS® Number | 10337069 |
| Property Type | Single Family |
| Neigbourhood | Kaleden/Okanagan Falls Rural |
| Community Name | St Andrews By the Lake |
| Amenities Near By | Golf Nearby, Park, Recreation, Ski Area |
| Community Features | Pets Allowed With Restrictions, Rentals Allowed |
| Features | Private Setting |
| Parking Space Total | 4 |
| Structure | Clubhouse, Tennis Court |
| View Type | Mountain View, View (panoramic) |
Building
| Bathroom Total | 3 |
| Bedrooms Total | 3 |
| Amenities | Clubhouse, Rv Storage, Racquet Courts |
| Appliances | Range, Refrigerator, Dishwasher, Dryer, Microwave, Washer, Water Softener |
| Architectural Style | Split Level Entry |
| Constructed Date | 1992 |
| Construction Style Attachment | Detached |
| Construction Style Split Level | Other |
| Cooling Type | See Remarks |
| Exterior Finish | Vinyl Siding |
| Fireplace Fuel | Electric,propane |
| Fireplace Present | Yes |
| Fireplace Type | Unknown,unknown |
| Flooring Type | Mixed Flooring |
| Half Bath Total | 1 |
| Heating Fuel | Electric |
| Heating Type | Baseboard Heaters, Forced Air, Other, See Remarks |
| Roof Material | Asphalt Shingle |
| Roof Style | Unknown |
| Stories Total | 2 |
| Size Interior | 2206 Sqft |
| Type | House |
| Utility Water | Co-operative Well |
Parking
| See Remarks | |
| Other |
Land
| Access Type | Easy Access |
| Acreage | No |
| Land Amenities | Golf Nearby, Park, Recreation, Ski Area |
| Landscape Features | Landscaped, Underground Sprinkler |
| Sewer | Septic Tank |
| Size Irregular | 0.23 |
| Size Total | 0.23 Ac|under 1 Acre |
| Size Total Text | 0.23 Ac|under 1 Acre |
| Zoning Type | Unknown |
Rooms
| Level | Type | Length | Width | Dimensions |
|---|---|---|---|---|
| Second Level | 3pc Ensuite Bath | 5'1'' x 11'3'' | ||
| Second Level | 4pc Bathroom | 4'10'' x 11'1'' | ||
| Second Level | Bedroom | 9'11'' x 14'3'' | ||
| Second Level | Bedroom | 9'10'' x 20'9'' | ||
| Second Level | Primary Bedroom | 17'5'' x 13'11'' | ||
| Basement | Office | 14'9'' x 14' | ||
| Main Level | 2pc Bathroom | 7'9'' x 6'1'' | ||
| Main Level | Dining Room | 10'9'' x 10'5'' | ||
| Main Level | Family Room | 14'5'' x 13'4'' | ||
| Main Level | Foyer | 14'9'' x 11'1'' | ||
| Main Level | Kitchen | 17'11'' x 10'11'' | ||
| Main Level | Laundry Room | 10'6'' x 9'7'' | ||
| Main Level | Living Room | 19'11'' x 18'3'' |
https://www.realtor.ca/real-estate/27989890/107-eagle-drive-kaleden-kaledenokanagan-falls-rural


