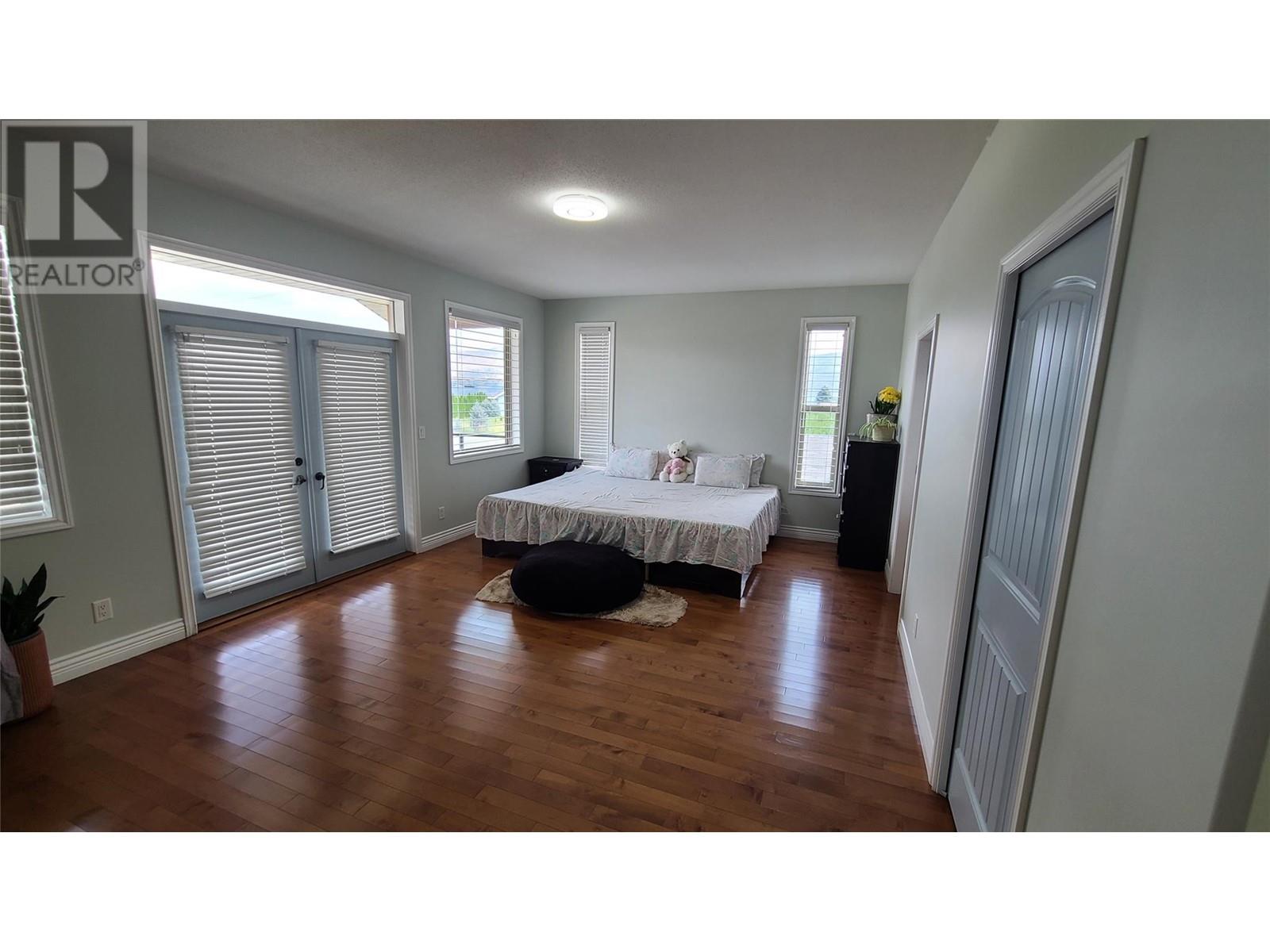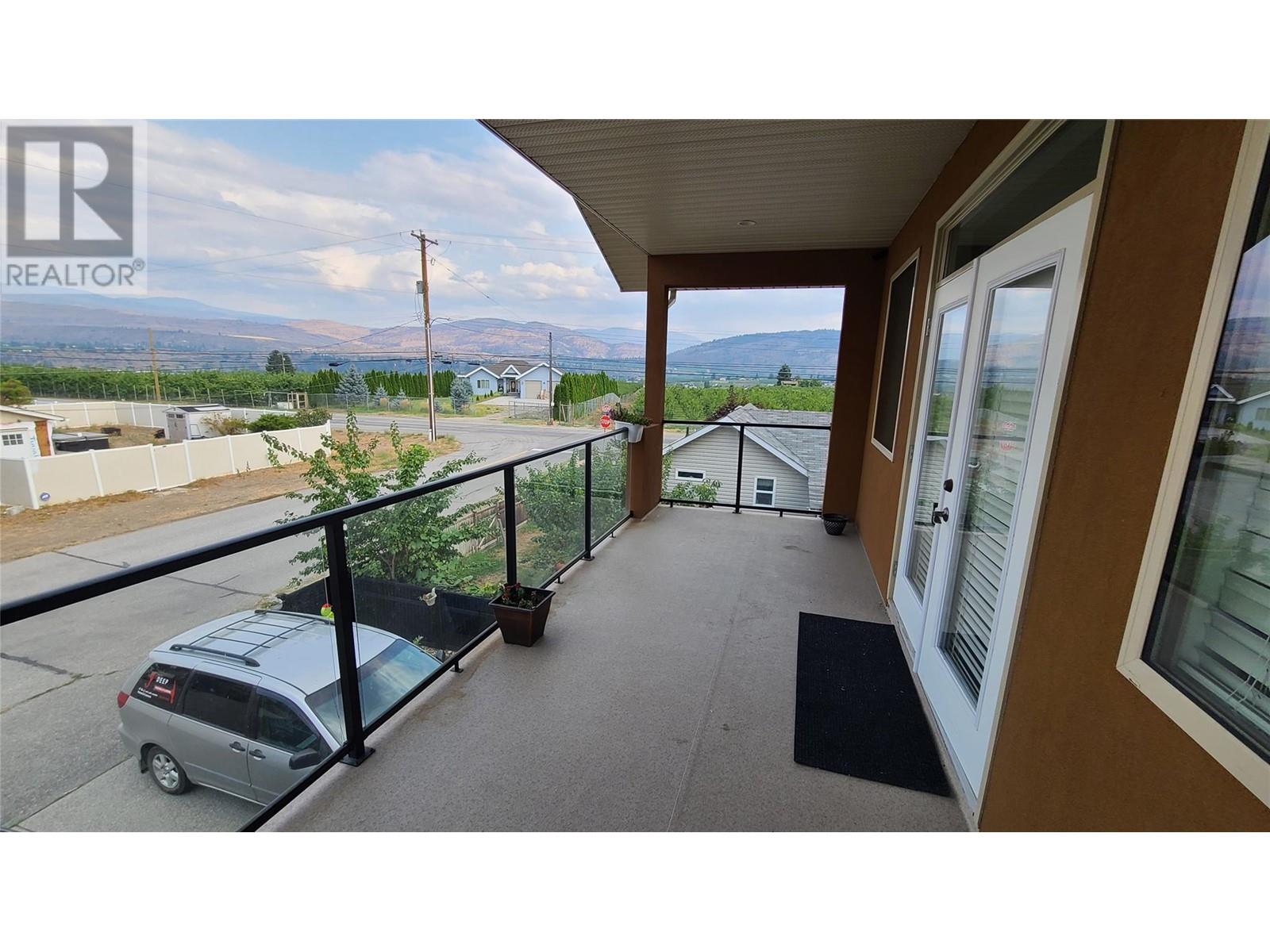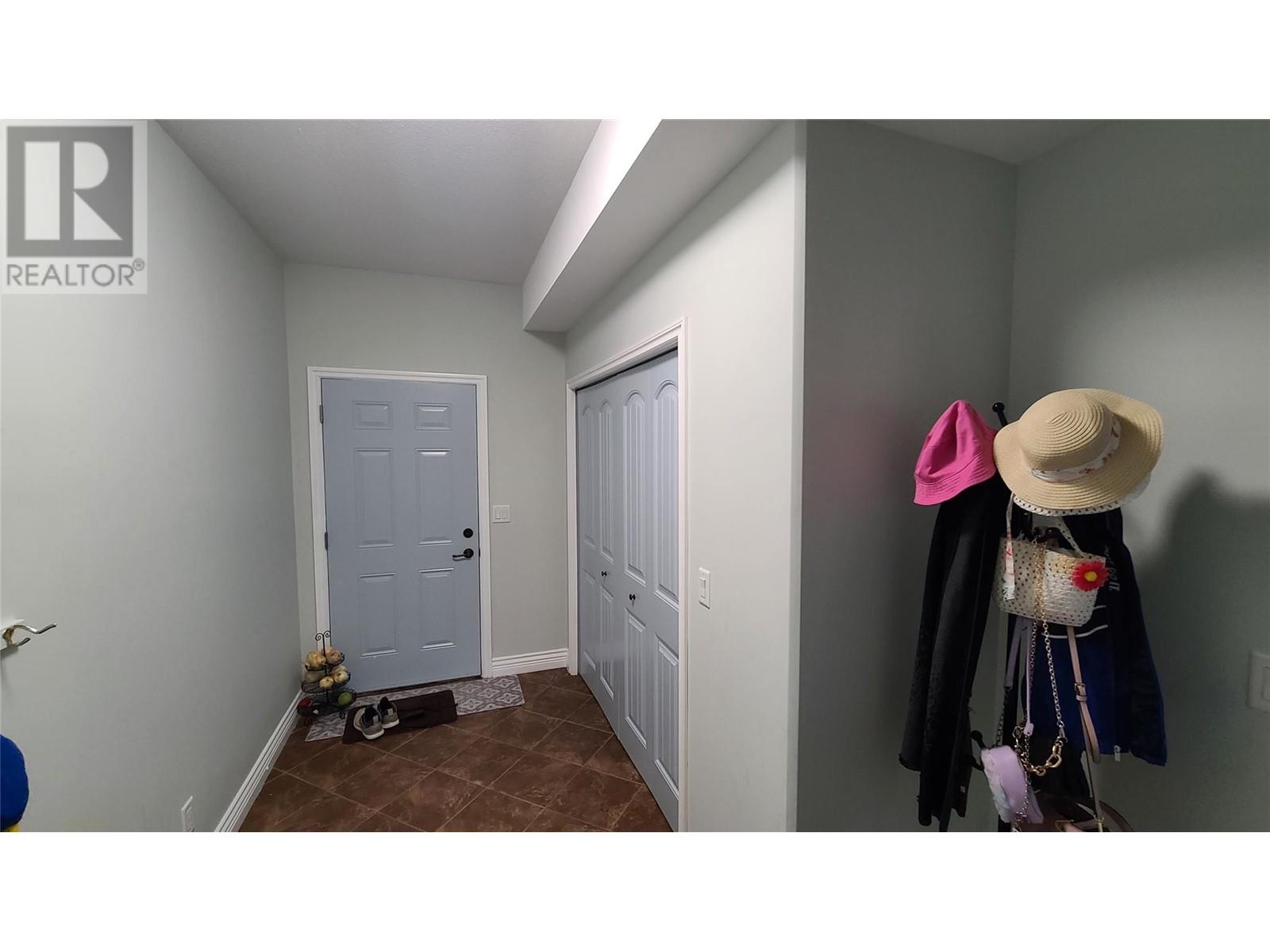5 Bedroom
4 Bathroom
3400 sqft
Central Air Conditioning
Forced Air, See Remarks
$879,000
This impeccably constructed family residence presents 5 bedrooms and 4 bathrooms, accompanied by an expansive kitchen/living space and a mudroom that flows seamlessly into the two-car garage. Upstairs, discover four spacious bedrooms and two full bathrooms. The master bedroom boasts a generously sized walk-in closet. The main floor offers an additional one-bedroom, one-bathroom suite, presently leased at $950 per month. The location is exceptionally advantageous, with its proximity to schools and nearby parks. Abundant storage potential is provided by the 5-foot crawl space. The property is fully enclosed with underground irrigation, ensuring meticulous upkeep. (id:52811)
Property Details
|
MLS® Number
|
10319426 |
|
Property Type
|
Single Family |
|
Neigbourhood
|
Oliver |
|
Parking Space Total
|
2 |
Building
|
Bathroom Total
|
4 |
|
Bedrooms Total
|
5 |
|
Appliances
|
Range, Refrigerator, Dishwasher, Washer |
|
Basement Type
|
Full |
|
Constructed Date
|
2008 |
|
Construction Style Attachment
|
Detached |
|
Cooling Type
|
Central Air Conditioning |
|
Exterior Finish
|
Stucco |
|
Heating Type
|
Forced Air, See Remarks |
|
Roof Material
|
Asphalt Shingle |
|
Roof Style
|
Unknown |
|
Stories Total
|
2 |
|
Size Interior
|
3400 Sqft |
|
Type
|
House |
|
Utility Water
|
Municipal Water |
Parking
Land
|
Acreage
|
No |
|
Sewer
|
Municipal Sewage System |
|
Size Irregular
|
0.12 |
|
Size Total
|
0.12 Ac|under 1 Acre |
|
Size Total Text
|
0.12 Ac|under 1 Acre |
|
Zoning Type
|
Unknown |
Rooms
| Level |
Type |
Length |
Width |
Dimensions |
|
Second Level |
Other |
|
|
8'0'' x 5'0'' |
|
Second Level |
Primary Bedroom |
|
|
21'0'' x 14'0'' |
|
Second Level |
Laundry Room |
|
|
13'0'' x 9'0'' |
|
Second Level |
5pc Ensuite Bath |
|
|
Measurements not available |
|
Second Level |
Bedroom |
|
|
16'9'' x 12'9'' |
|
Second Level |
Bedroom |
|
|
12'9'' x 16'8'' |
|
Second Level |
Bedroom |
|
|
13'7'' x 13'9'' |
|
Second Level |
5pc Bathroom |
|
|
Measurements not available |
|
Main Level |
Storage |
|
|
8'0'' x 14'0'' |
|
Main Level |
Living Room |
|
|
16'0'' x 16'9'' |
|
Main Level |
Kitchen |
|
|
13'9'' x 16'8'' |
|
Main Level |
Kitchen |
|
|
11'9'' x 14'6'' |
|
Main Level |
Foyer |
|
|
6'7'' x 8'3'' |
|
Main Level |
Dining Room |
|
|
16'9'' x 10'0'' |
|
Main Level |
Bedroom |
|
|
11'3'' x 13'2'' |
|
Main Level |
3pc Bathroom |
|
|
Measurements not available |
|
Main Level |
3pc Bathroom |
|
|
Measurements not available |
https://www.realtor.ca/real-estate/27166504/1092-rockcliffe-road-oliver-oliver





























