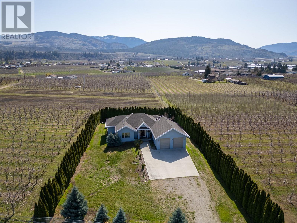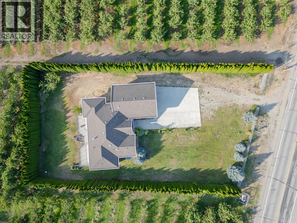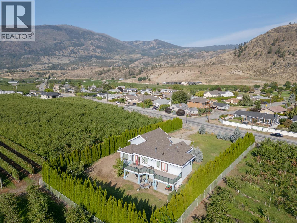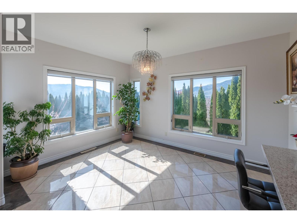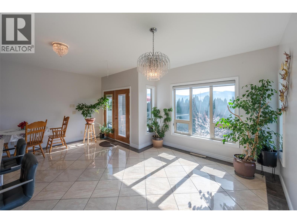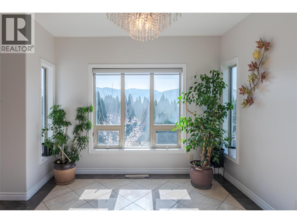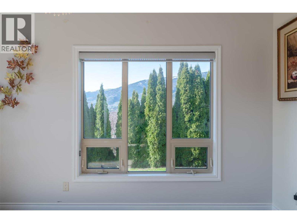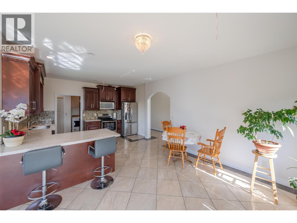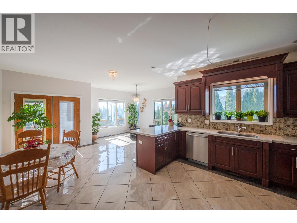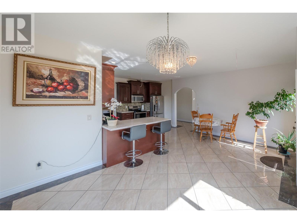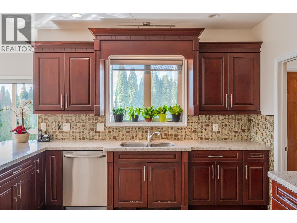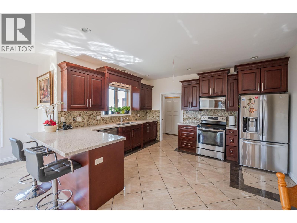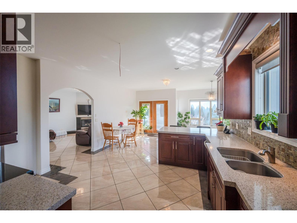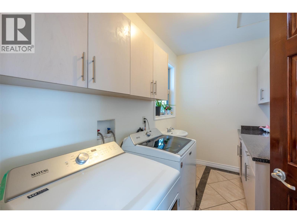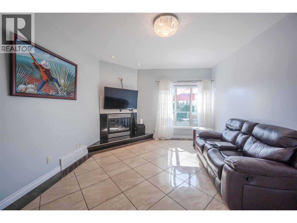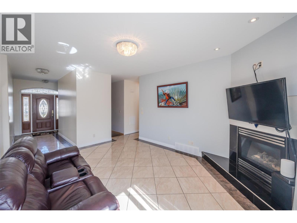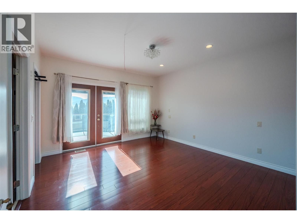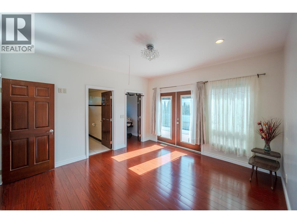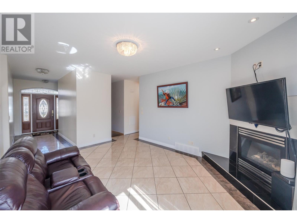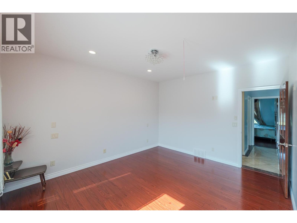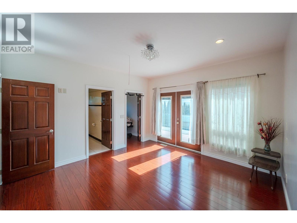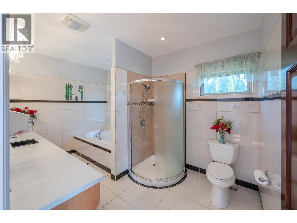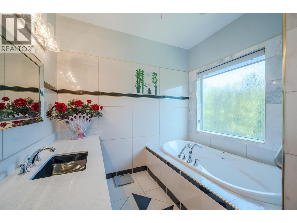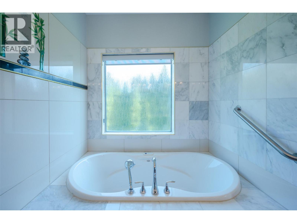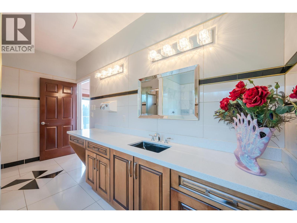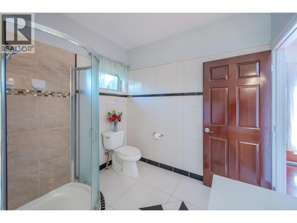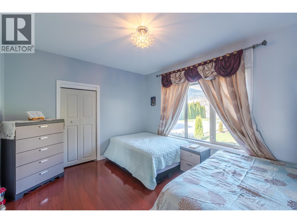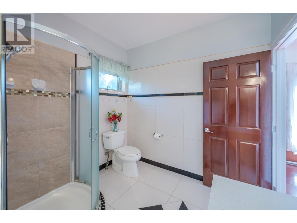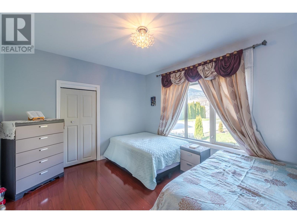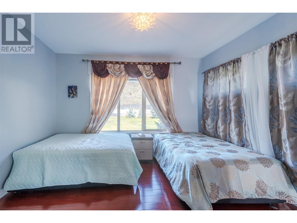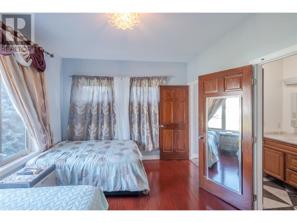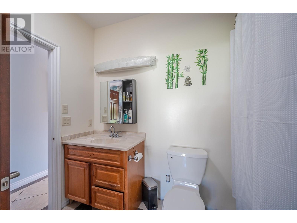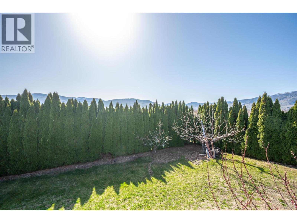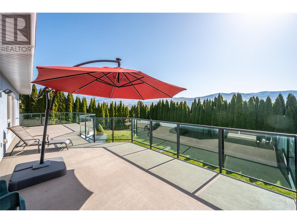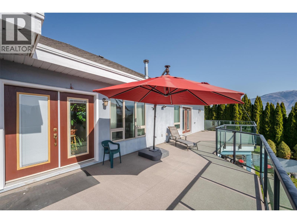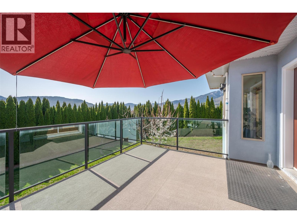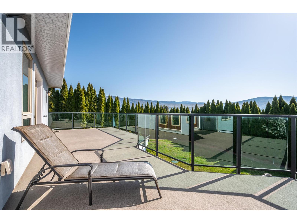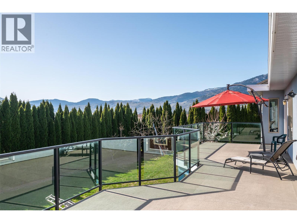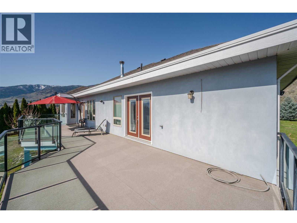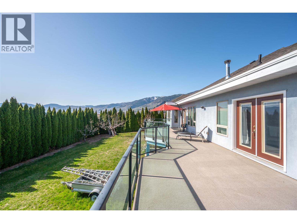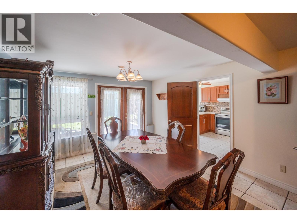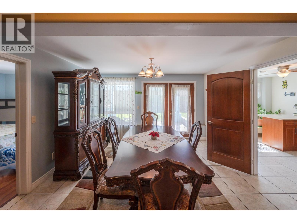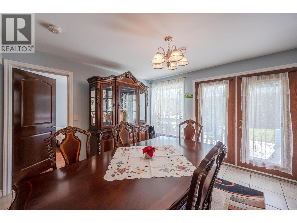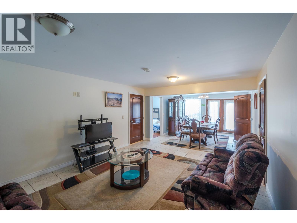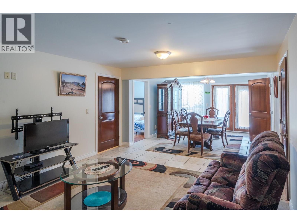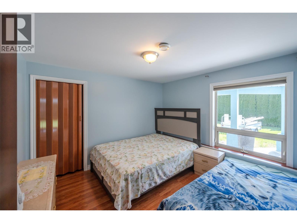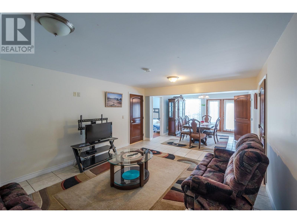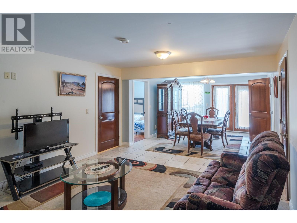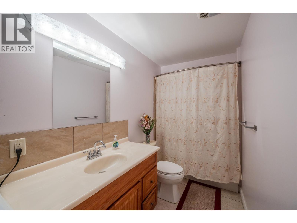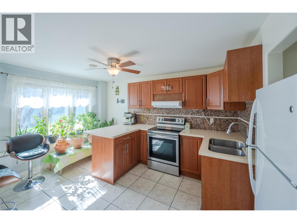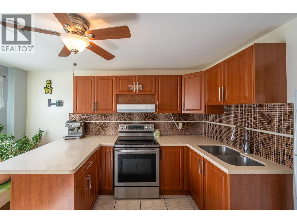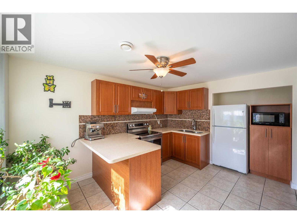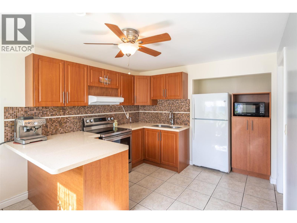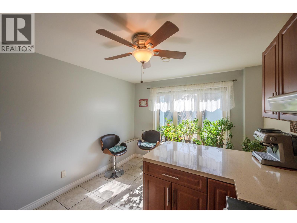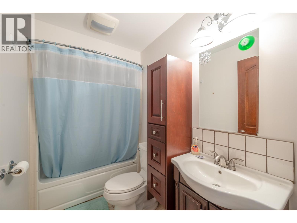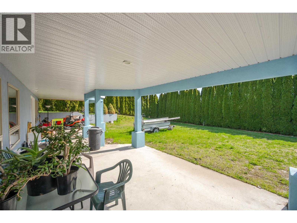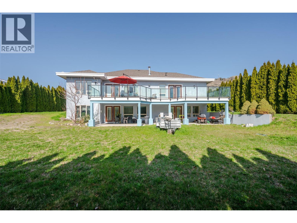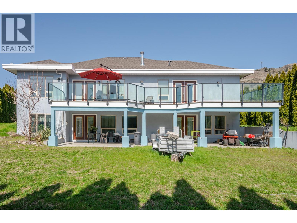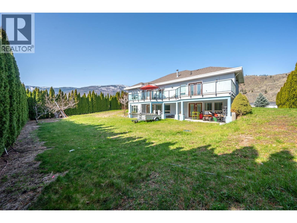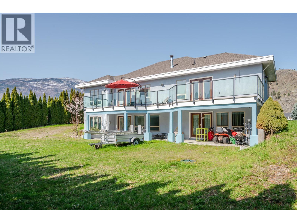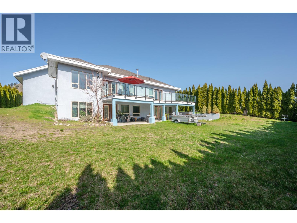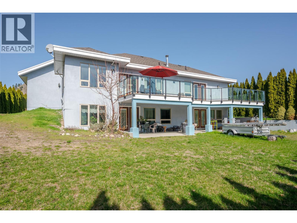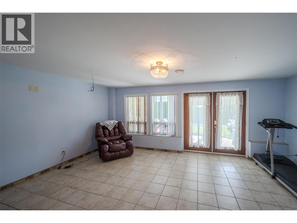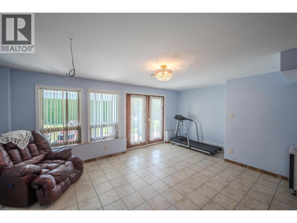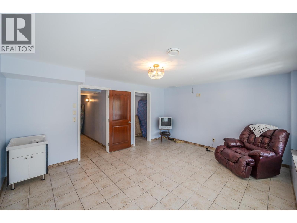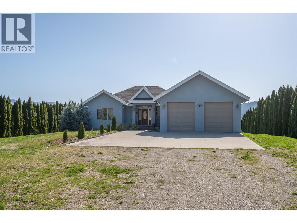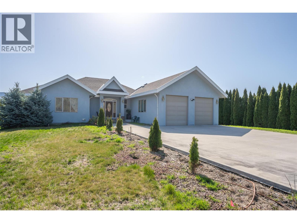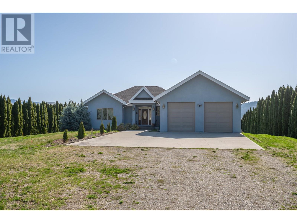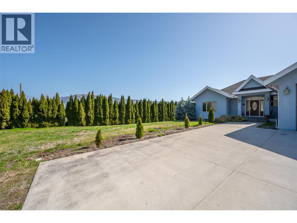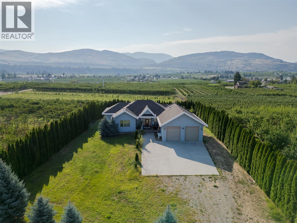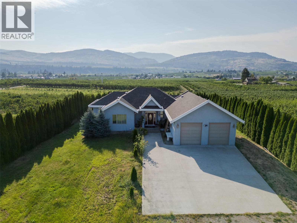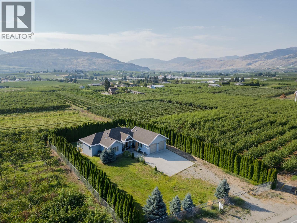4 Bedroom
4 Bathroom
3006 sqft
Ranch
Fireplace
Central Air Conditioning
Forced Air
$999,000
Nestled on a serene half-acre lot surrounded by towering cedar trees for ultimate privacy, this beautifully maintained 4-bedroom, 4-bathroom home offers the perfect blend of space, comfort, and potential. With 3,000 sq ft of living space and AG zoning, the property allows for a variety of lifestyle and income-generating options including Agri-tourism accommodation, bed & breakfast, home industry, a secondary suite, or vacation rental. Built in 2011 and lovingly cared for by its original owners, the home features a thoughtful layout with 2 bedrooms and 2 bathrooms on the main level, and a self-contained in-law suite below with 1 bedroom, 1 bathroom, full kitchen, dining and living area—perfect for extended family, guests, or as a mortgage helper. Step outside to enjoy your own Okanagan oasis with a spacious deck ideal for entertaining and a large, lush yard perfect for gardening, play, or relaxing summer afternoons. Whether you're looking for a peaceful family home or exploring options for a hobby farm or vacation rental, this property offers endless flexibility in a private, natural setting—all just a short drive to local amenities, wineries, and Okanagan Lake. Don’t miss your chance to own this unique and versatile piece of paradise. (id:52811)
Property Details
|
MLS® Number
|
10343195 |
|
Property Type
|
Single Family |
|
Neigbourhood
|
Oliver |
|
Features
|
Balcony |
|
Parking Space Total
|
2 |
Building
|
Bathroom Total
|
4 |
|
Bedrooms Total
|
4 |
|
Appliances
|
Refrigerator, Dishwasher, Dryer, Cooktop - Electric, Washer |
|
Architectural Style
|
Ranch |
|
Basement Type
|
Full |
|
Constructed Date
|
2011 |
|
Construction Style Attachment
|
Detached |
|
Cooling Type
|
Central Air Conditioning |
|
Exterior Finish
|
Stucco |
|
Fireplace Fuel
|
Gas |
|
Fireplace Present
|
Yes |
|
Fireplace Type
|
Unknown |
|
Heating Type
|
Forced Air |
|
Roof Material
|
Asphalt Shingle |
|
Roof Style
|
Unknown |
|
Stories Total
|
2 |
|
Size Interior
|
3006 Sqft |
|
Type
|
House |
|
Utility Water
|
Municipal Water |
Parking
Land
|
Acreage
|
No |
|
Sewer
|
Septic Tank |
|
Size Irregular
|
0.49 |
|
Size Total
|
0.49 Ac|under 1 Acre |
|
Size Total Text
|
0.49 Ac|under 1 Acre |
|
Zoning Type
|
Agricultural |
Rooms
| Level |
Type |
Length |
Width |
Dimensions |
|
Basement |
4pc Bathroom |
|
|
15'7'' x 5'1'' |
|
Basement |
Kitchen |
|
|
15'11'' x 10'4'' |
|
Basement |
Living Room |
|
|
28'11'' x 13'9'' |
|
Basement |
4pc Bathroom |
|
|
5' x 8'10'' |
|
Basement |
Utility Room |
|
|
10'4'' x 16'9'' |
|
Basement |
Bedroom |
|
|
11'6'' x 10'5'' |
|
Basement |
Bedroom |
|
|
13'9'' x 18'10'' |
|
Main Level |
Other |
|
|
5'3'' x 8'8'' |
|
Main Level |
4pc Ensuite Bath |
|
|
13'10'' x 8'5'' |
|
Main Level |
4pc Bathroom |
|
|
4'11'' x 9'6'' |
|
Main Level |
Mud Room |
|
|
6'7'' x 14'6'' |
|
Main Level |
Bedroom |
|
|
11'11'' x 13'2'' |
|
Main Level |
Primary Bedroom |
|
|
13'10'' x 13'2'' |
|
Main Level |
Living Room |
|
|
17'10'' x 12'10'' |
|
Main Level |
Dining Room |
|
|
11'1'' x 8'4'' |
|
Main Level |
Family Room |
|
|
14'1'' x 10'9'' |
|
Main Level |
Kitchen |
|
|
11'5'' x 14'6'' |
https://www.realtor.ca/real-estate/28158317/1095-fairview-road-oliver-oliver


