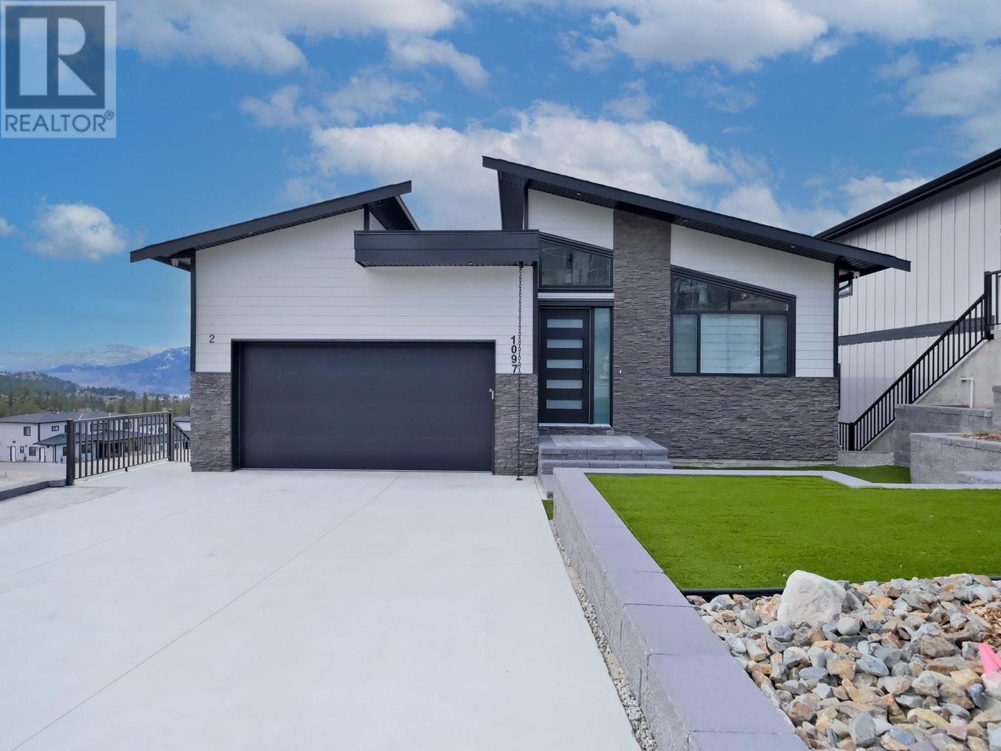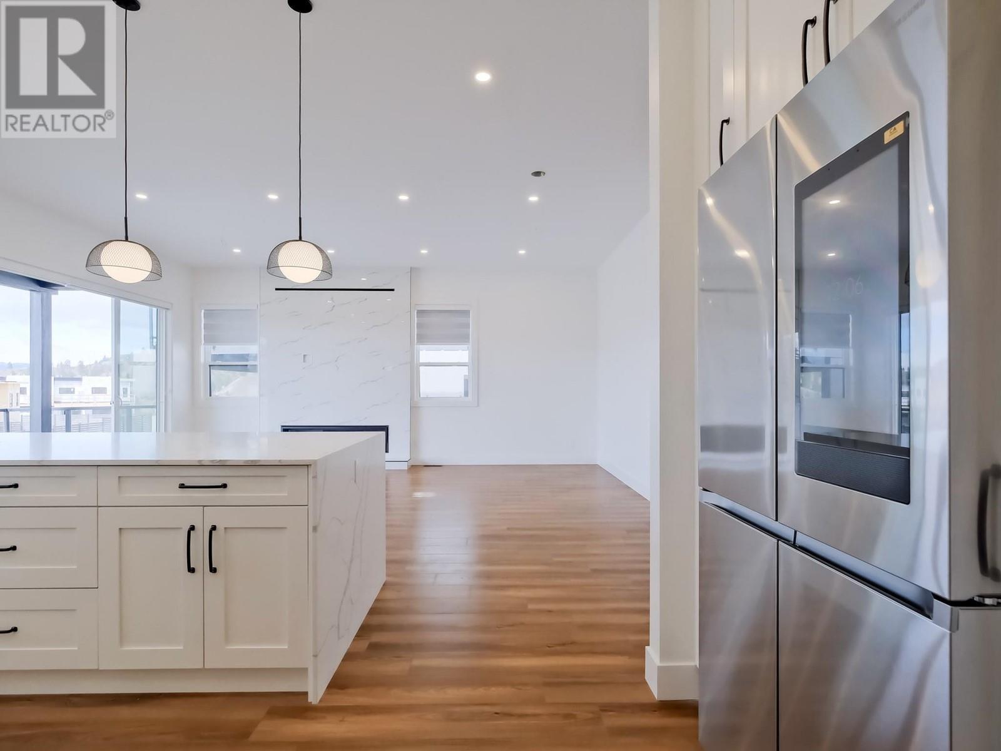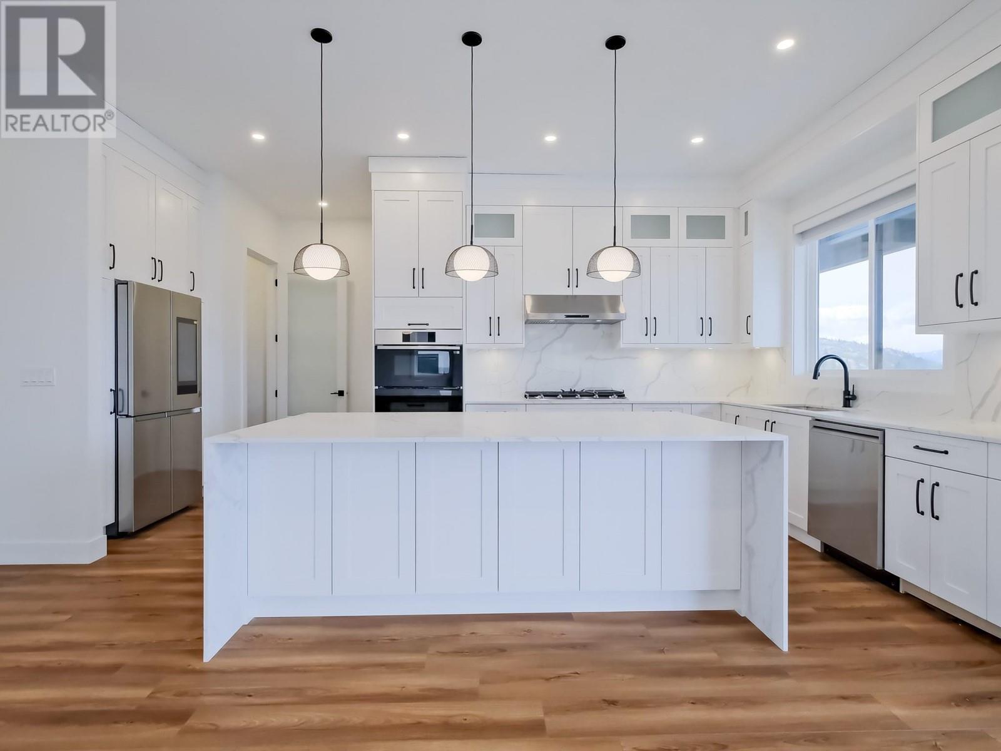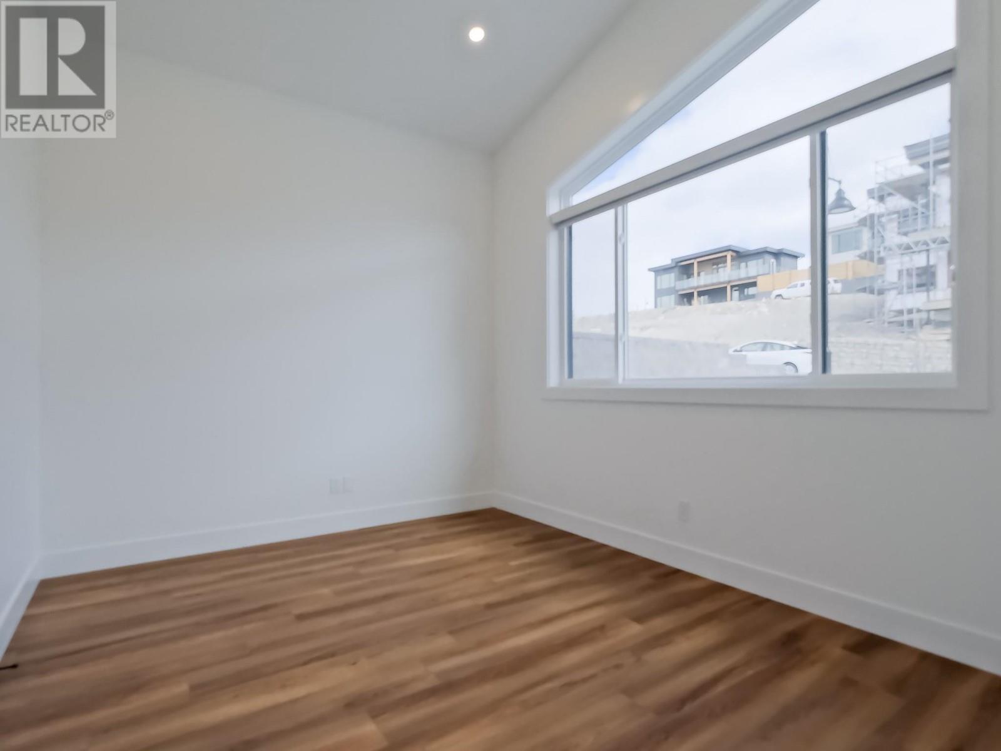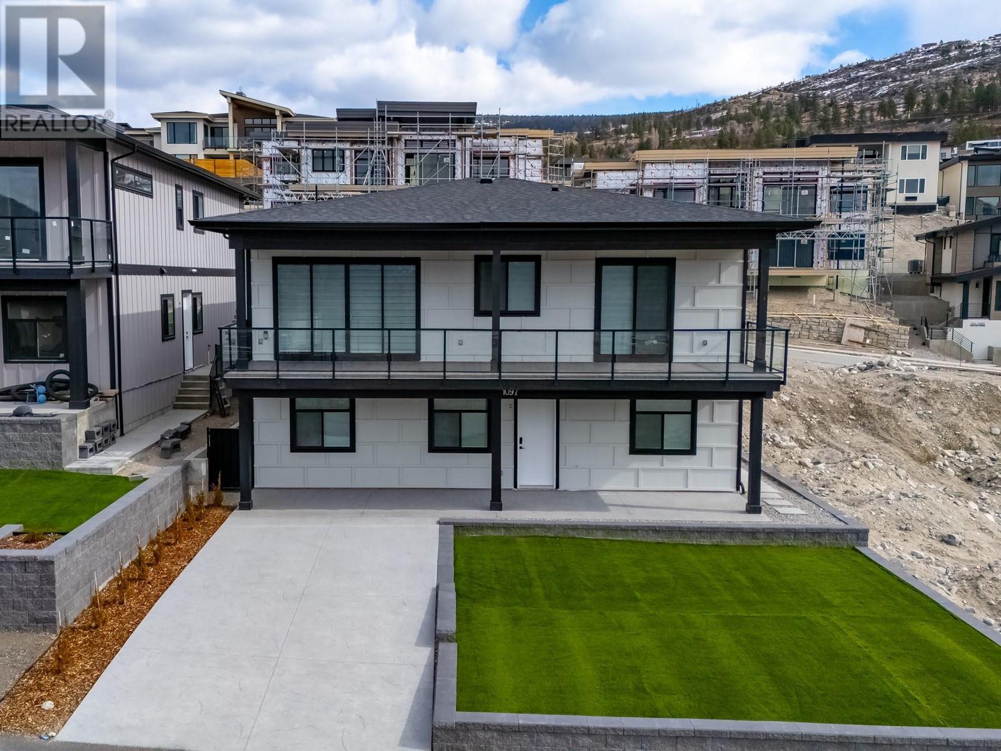6 Bedroom
4 Bathroom
3315 sqft
Ranch
Fireplace
Central Air Conditioning, Heat Pump
Baseboard Heaters, Forced Air, Heat Pump, See Remarks
Landscaped
$1,499,000
Discover this modern 6-bedroom, 4-bathroom home with a legal 2-bedroom walk-out suite featuring private driveway parking via back lane—ideal for rental income or Airbnb. The main home offers an open-concept kitchen, living, and dining area, oversized patio with breathtaking lake and mountain views, and a luxurious 5-piece ensuite master on the main floor. Enjoy high-end stainless steel appliances, including a touchscreen Toshiba fridge. The east-facing frontage brings in natural light, while sunsets glow through the living room, kitchen, and master suite. Includes 2/5/10 home warranty. GST Applicable. Total sq.ft. calculations are based on the exterior dimensions of the building at each floor level and include all interior walls and must be verified by the buyer if deemed important. (id:52811)
Property Details
|
MLS® Number
|
10339903 |
|
Property Type
|
Single Family |
|
Neigbourhood
|
Columbia/Duncan |
|
Amenities Near By
|
Park, Recreation, Schools |
|
Community Features
|
Family Oriented |
|
Features
|
Central Island, Balcony |
|
Parking Space Total
|
6 |
|
View Type
|
City View, Lake View, Mountain View, Valley View, View Of Water, View (panoramic) |
Building
|
Bathroom Total
|
4 |
|
Bedrooms Total
|
6 |
|
Appliances
|
Refrigerator, Dishwasher, Dryer, Cooktop - Gas, Microwave, Hood Fan, Washer, Oven - Built-in |
|
Architectural Style
|
Ranch |
|
Basement Type
|
Full |
|
Constructed Date
|
2024 |
|
Construction Style Attachment
|
Detached |
|
Cooling Type
|
Central Air Conditioning, Heat Pump |
|
Exterior Finish
|
Stone, Other |
|
Fire Protection
|
Security System |
|
Fireplace Fuel
|
Gas |
|
Fireplace Present
|
Yes |
|
Fireplace Type
|
Unknown |
|
Flooring Type
|
Ceramic Tile, Laminate |
|
Heating Type
|
Baseboard Heaters, Forced Air, Heat Pump, See Remarks |
|
Roof Material
|
Asphalt Shingle |
|
Roof Style
|
Unknown |
|
Stories Total
|
2 |
|
Size Interior
|
3315 Sqft |
|
Type
|
House |
|
Utility Water
|
Municipal Water |
Parking
|
See Remarks
|
|
|
Attached Garage
|
2 |
Land
|
Access Type
|
Easy Access |
|
Acreage
|
No |
|
Land Amenities
|
Park, Recreation, Schools |
|
Landscape Features
|
Landscaped |
|
Sewer
|
Municipal Sewage System |
|
Size Irregular
|
0.14 |
|
Size Total
|
0.14 Ac|under 1 Acre |
|
Size Total Text
|
0.14 Ac|under 1 Acre |
|
Zoning Type
|
Residential |
Rooms
| Level |
Type |
Length |
Width |
Dimensions |
|
Second Level |
Full Bathroom |
|
|
Measurements not available |
|
Second Level |
Bedroom |
|
|
13' x 13'10'' |
|
Second Level |
Bedroom |
|
|
14'1'' x 9'7'' |
|
Second Level |
Recreation Room |
|
|
27'9'' x 12'10'' |
|
Main Level |
Foyer |
|
|
6'4'' x 5'2'' |
|
Main Level |
Laundry Room |
|
|
9'8'' x 10'7'' |
|
Main Level |
Full Bathroom |
|
|
Measurements not available |
|
Main Level |
Bedroom |
|
|
12'9'' x 9'11'' |
|
Main Level |
Other |
|
|
10' x 5'8'' |
|
Main Level |
Full Ensuite Bathroom |
|
|
Measurements not available |
|
Main Level |
Primary Bedroom |
|
|
13'10'' x 12'3'' |
|
Main Level |
Living Room |
|
|
15'9'' x 20'5'' |
|
Main Level |
Kitchen |
|
|
13'8'' x 20'6'' |
|
Additional Accommodation |
Full Bathroom |
|
|
Measurements not available |
|
Additional Accommodation |
Bedroom |
|
|
11'5'' x 11'8'' |
|
Additional Accommodation |
Bedroom |
|
|
14'1'' x 9'10'' |
|
Additional Accommodation |
Living Room |
|
|
13'7'' x 12'1'' |
|
Additional Accommodation |
Kitchen |
|
|
4'3'' x 13'6'' |
https://www.realtor.ca/real-estate/28053510/1097-antler-drive-penticton-columbiaduncan


