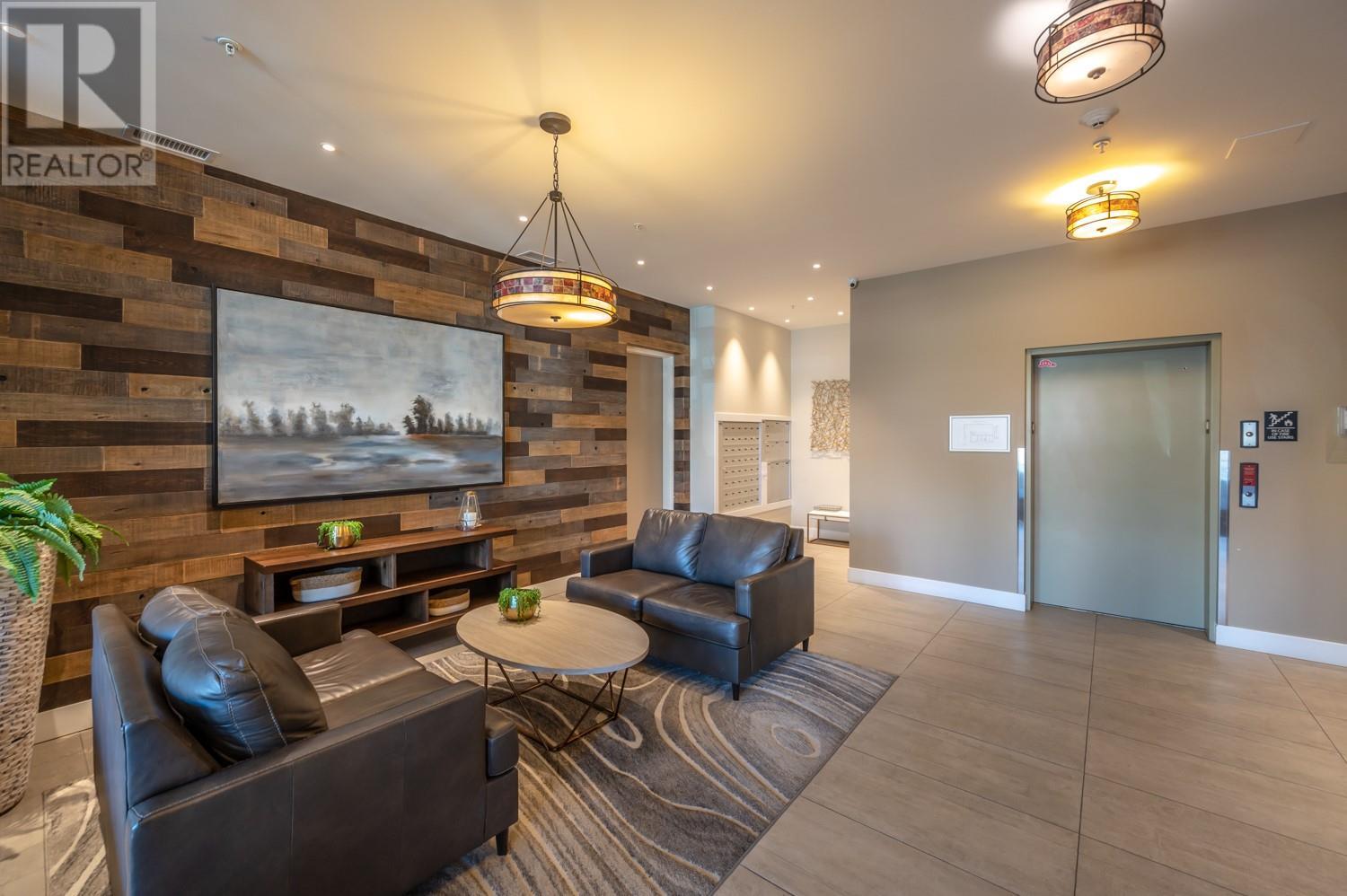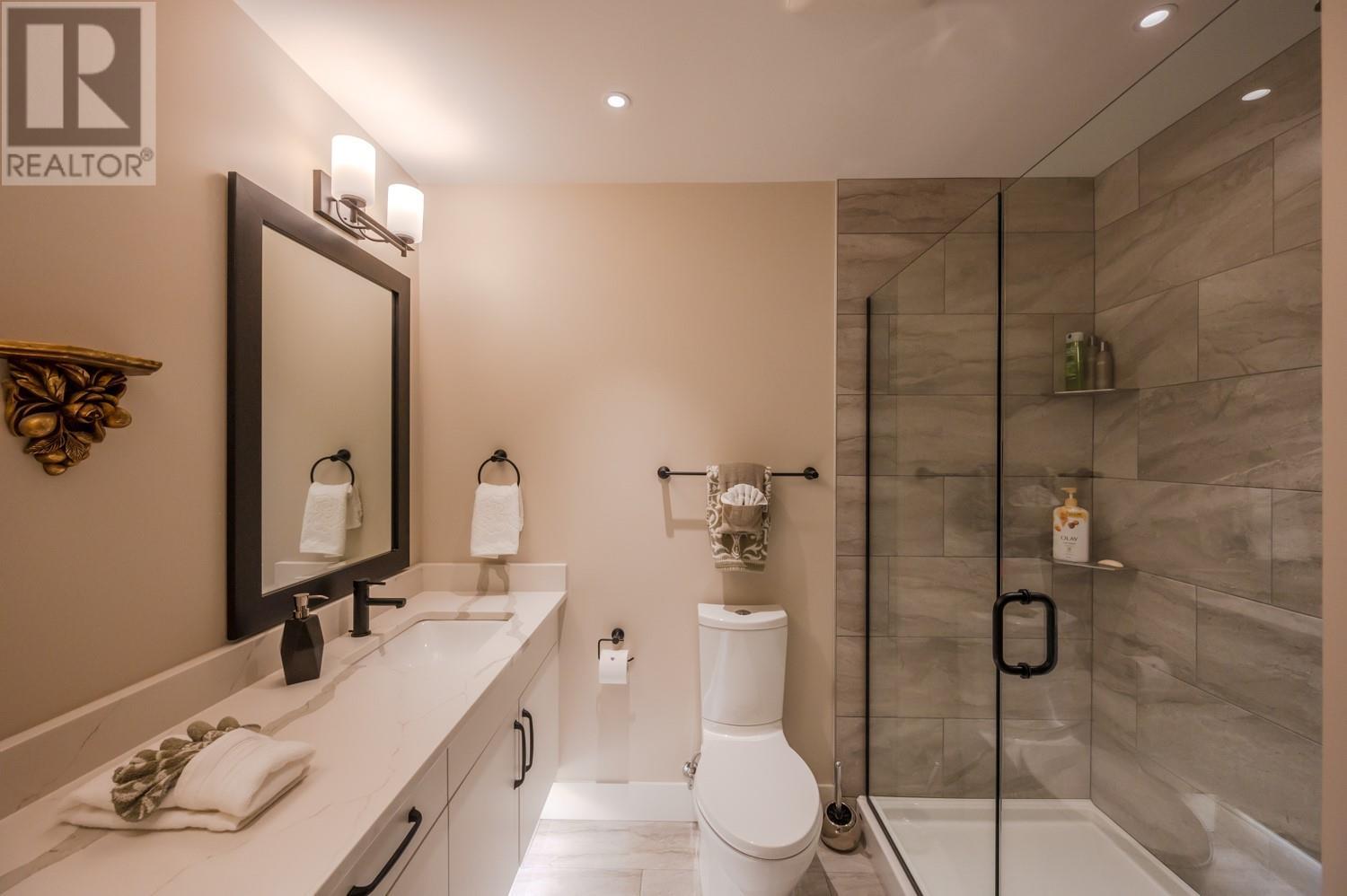Pamela Hanson PREC* | 250-486-1119 (cell) | pamhanson@remax.net
Heather Smith Licensed Realtor | 250-486-7126 (cell) | hsmith@remax.net
110 Ellis Street Unit# 304 Penticton, British Columbia V2A 4L5
Interested?
Contact us for more information
$799,000Maintenance,
$444 Monthly
Maintenance,
$444 MonthlyCome and see why people like to live in the downtown area! ""Snowbirds"" will be delighted! This impeccably clean, 2Bd, 2Ba + Office/Den, still feels like brand new! 1 Block to the beach and park. Leave your car at home and walk to festivals and summer entertainment, the marina, restaurants and pubs, breweries, local farmer markets and coffee shops. Central to most everything Penticton is so well-known for. Pets and long-term rentals allowed. No age restrictions. Lock and leave knowing this secure building offers gated, underground storage and parking. (id:52811)
Property Details
| MLS® Number | 10323727 |
| Property Type | Single Family |
| Neigbourhood | Main North |
| Community Name | Ellis One |
| Amenities Near By | Park, Recreation, Shopping |
| Community Features | Pets Allowed With Restrictions |
| Features | Level Lot, Wheelchair Access, Balcony |
| Parking Space Total | 1 |
| Storage Type | Storage, Locker |
| Water Front Type | Other |
Building
| Bathroom Total | 2 |
| Bedrooms Total | 2 |
| Amenities | Storage - Locker |
| Appliances | Refrigerator, Dishwasher, Dryer, Range - Gas, Microwave, Washer |
| Architectural Style | Other |
| Constructed Date | 2019 |
| Cooling Type | Central Air Conditioning |
| Exterior Finish | Stucco |
| Fire Protection | Sprinkler System-fire, Controlled Entry, Smoke Detector Only |
| Fireplace Fuel | Electric |
| Fireplace Present | Yes |
| Fireplace Type | Unknown |
| Heating Type | Forced Air, See Remarks |
| Roof Material | Other |
| Roof Style | Unknown |
| Stories Total | 1 |
| Size Interior | 1451 Sqft |
| Type | Apartment |
| Utility Water | Municipal Water |
Parking
| Parkade |
Land
| Access Type | Easy Access |
| Acreage | No |
| Land Amenities | Park, Recreation, Shopping |
| Landscape Features | Level |
| Sewer | Municipal Sewage System |
| Size Total Text | Under 1 Acre |
| Zoning Type | Unknown |
Rooms
| Level | Type | Length | Width | Dimensions |
|---|---|---|---|---|
| Main Level | 4pc Ensuite Bath | Measurements not available | ||
| Main Level | 4pc Bathroom | Measurements not available | ||
| Main Level | Bedroom | 11'9'' x 12'6'' | ||
| Main Level | Other | 6'10'' x 8'6'' | ||
| Main Level | Primary Bedroom | 12'6'' x 13' | ||
| Main Level | Utility Room | 6'7'' x 11'4'' | ||
| Main Level | Den | 8'6'' x 11' | ||
| Main Level | Foyer | 6'9'' x 6'9'' | ||
| Main Level | Kitchen | 9' x 10'6'' | ||
| Main Level | Dining Room | 9' x 12' | ||
| Main Level | Living Room | 14'6'' x 14'8'' |
https://www.realtor.ca/real-estate/27387326/110-ellis-street-unit-304-penticton-main-north



















