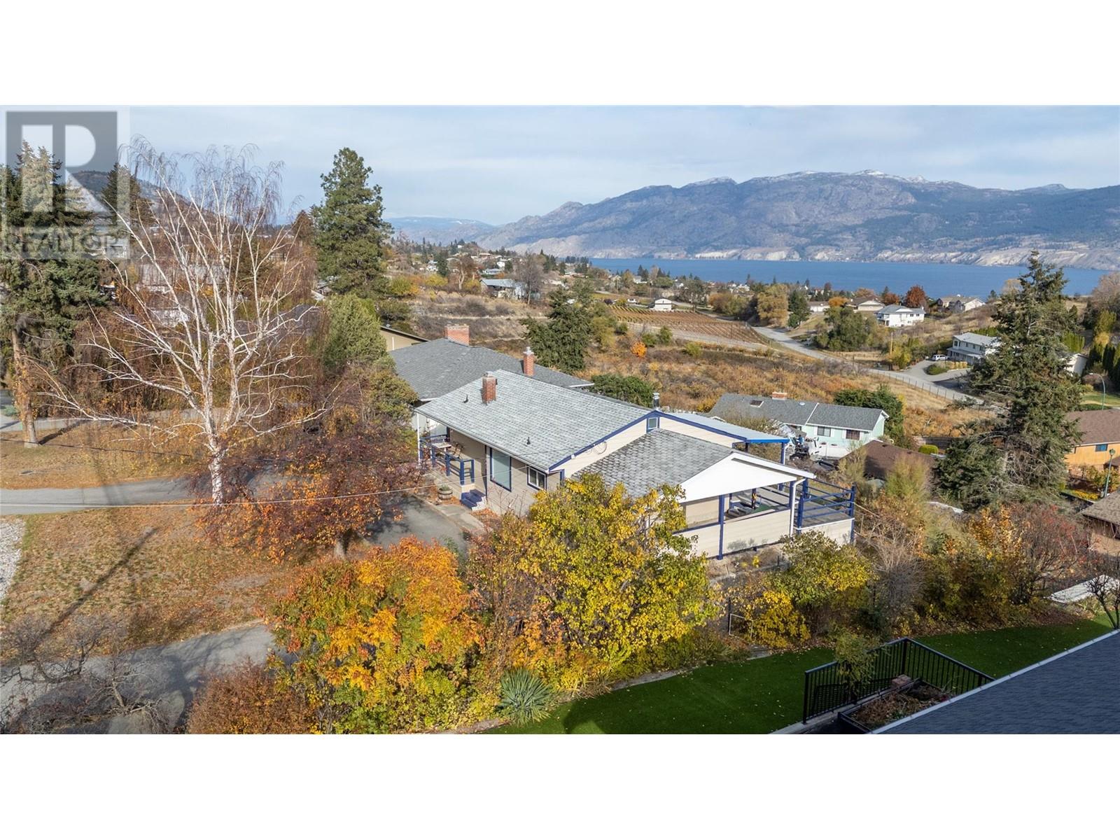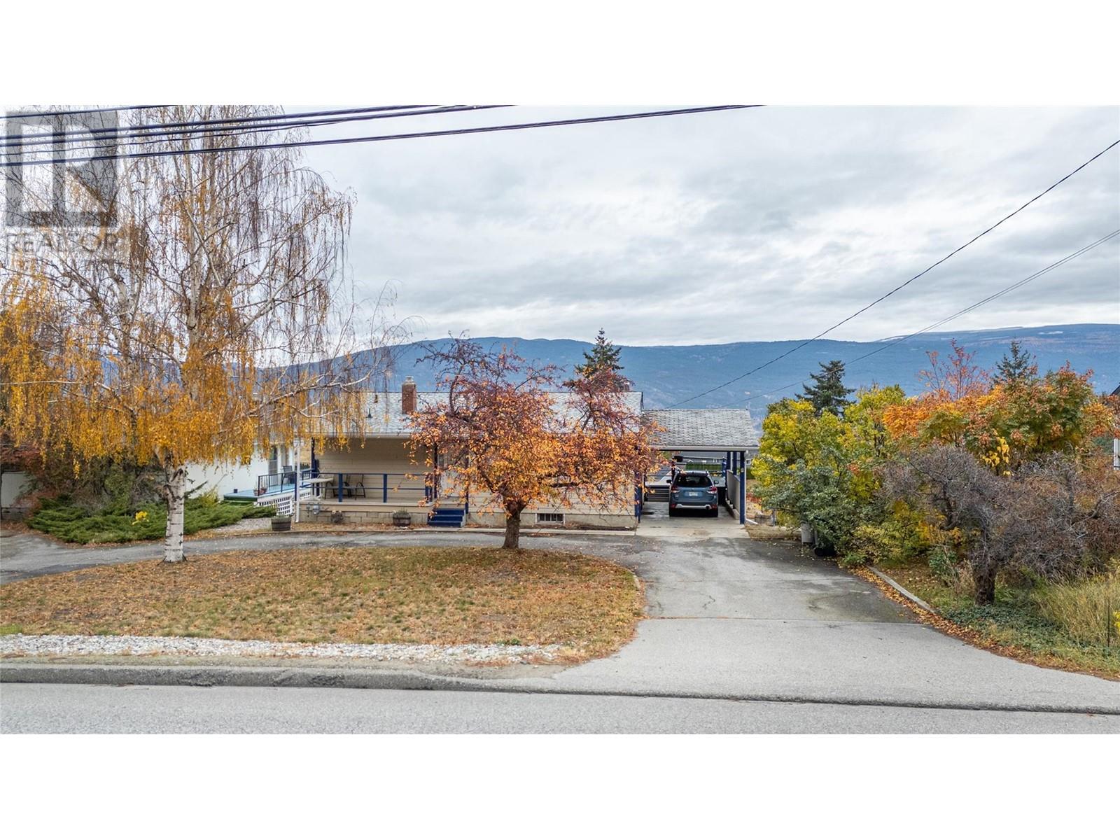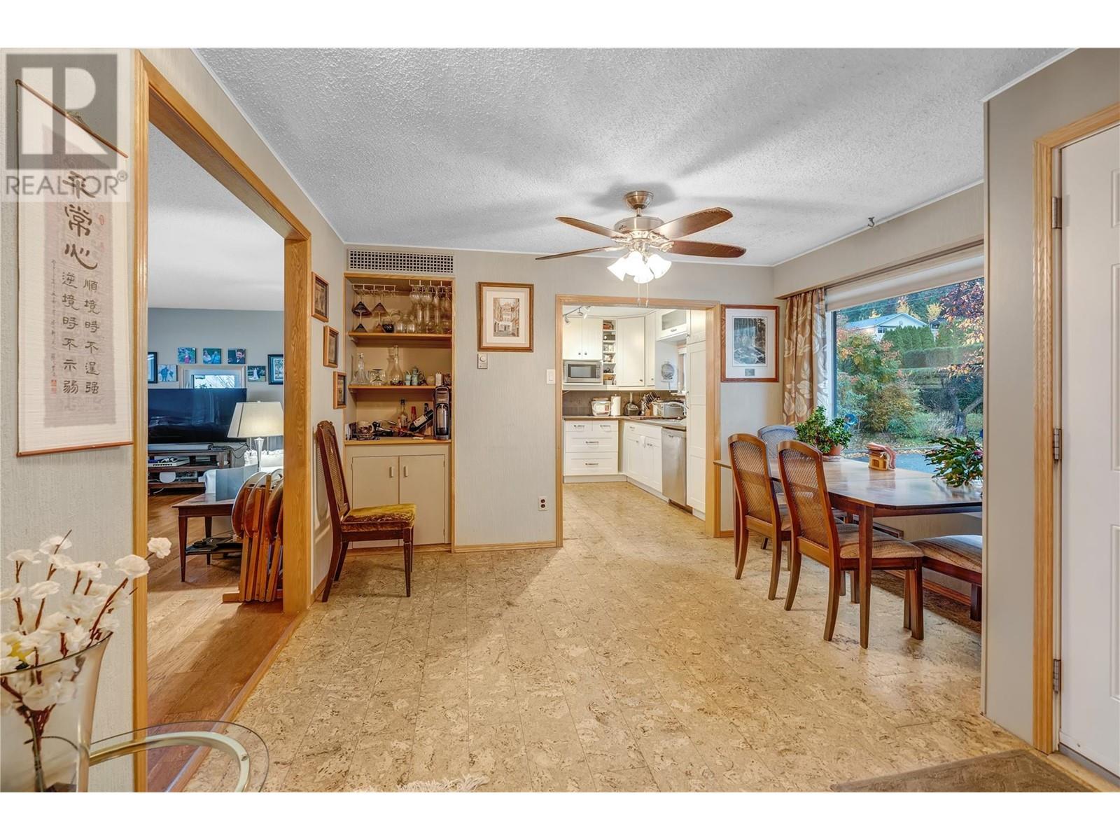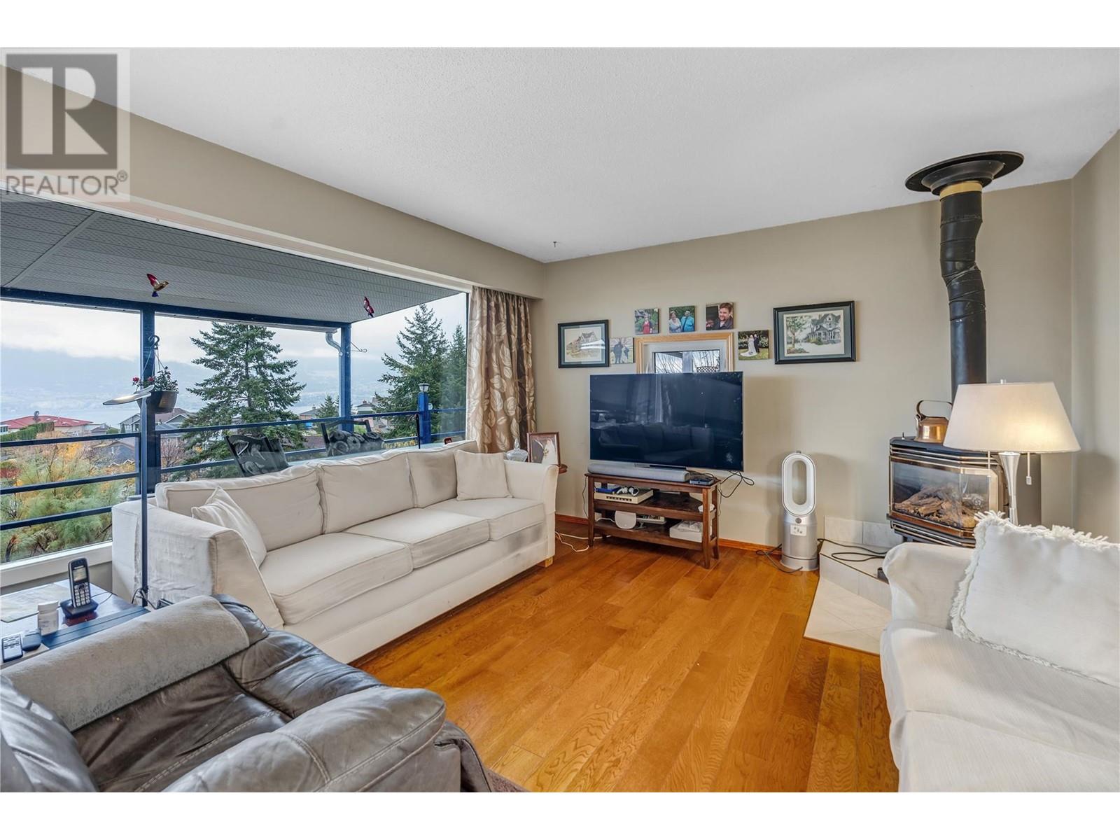Pamela Hanson PREC* | 250-486-1119 (cell) | pamhanson@remax.net
Heather Smith Licensed Realtor | 250-486-7126 (cell) | hsmith@remax.net
11005 Giants Head Road Summerland, British Columbia V0H 1Z7
Interested?
Contact us for more information
$719,000
Welcome to 11005 Giants Head Rd, Summerland! This well-built 1960s home, cherished by the same family for 30 years, offers stunning lake views and timeless charm. With covered parking and ample potential to transform the yard into your own oasis, this property is perfect for families looking to create lasting memories. A great opportunity to enjoy Summerland living in a home filled with potential—come see it for yourself! (id:52811)
Open House
This property has open houses!
11:00 am
Ends at:12:30 pm
Hosted by Jaclyn Dacyk 250.486.4100 jaclyn@cpg.email
Property Details
| MLS® Number | 10327671 |
| Property Type | Single Family |
| Neigbourhood | Main Town |
| Amenities Near By | Airport, Park, Recreation, Schools, Ski Area |
| Community Features | Family Oriented |
| Parking Space Total | 3 |
| View Type | Lake View, Mountain View, Valley View, View (panoramic) |
Building
| Bathroom Total | 2 |
| Bedrooms Total | 3 |
| Appliances | Refrigerator, Dishwasher, Cooktop - Electric, Range - Electric, Washer & Dryer |
| Constructed Date | 1963 |
| Construction Style Attachment | Detached |
| Fire Protection | Smoke Detector Only |
| Fireplace Fuel | Gas |
| Fireplace Present | Yes |
| Fireplace Type | Unknown |
| Heating Fuel | Electric |
| Heating Type | See Remarks |
| Roof Material | Asphalt Shingle |
| Roof Style | Unknown |
| Stories Total | 2 |
| Size Interior | 1955 Sqft |
| Type | House |
| Utility Water | Municipal Water |
Parking
| Carport |
Land
| Access Type | Easy Access |
| Acreage | No |
| Land Amenities | Airport, Park, Recreation, Schools, Ski Area |
| Sewer | Septic Tank |
| Size Irregular | 0.26 |
| Size Total | 0.26 Ac|under 1 Acre |
| Size Total Text | 0.26 Ac|under 1 Acre |
| Zoning Type | Unknown |
Rooms
| Level | Type | Length | Width | Dimensions |
|---|---|---|---|---|
| Lower Level | Storage | 6'6'' x 2'10'' | ||
| Lower Level | Recreation Room | 11'11'' x 21'9'' | ||
| Lower Level | Primary Bedroom | 12'0'' x 14'2'' | ||
| Lower Level | Laundry Room | 9'1'' x 10'8'' | ||
| Lower Level | 3pc Bathroom | 9'1'' x 6' | ||
| Main Level | Living Room | 12'7'' x 19'3'' | ||
| Main Level | Kitchen | 9'5'' x 10'11'' | ||
| Main Level | Foyer | 9'5'' x 5'9'' | ||
| Main Level | Dining Room | 12'5'' x 8'0'' | ||
| Main Level | Bedroom | 12'5'' x 9'8'' | ||
| Main Level | Bedroom | 12'7'' x 9'8'' | ||
| Main Level | 3pc Bathroom | 5'1'' x 10'1'' |
https://www.realtor.ca/real-estate/27613368/11005-giants-head-road-summerland-main-town























