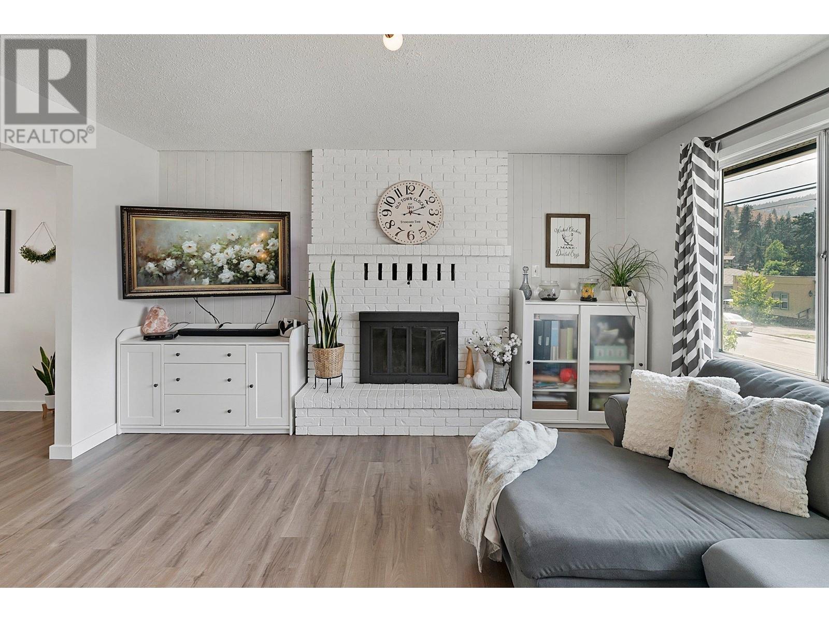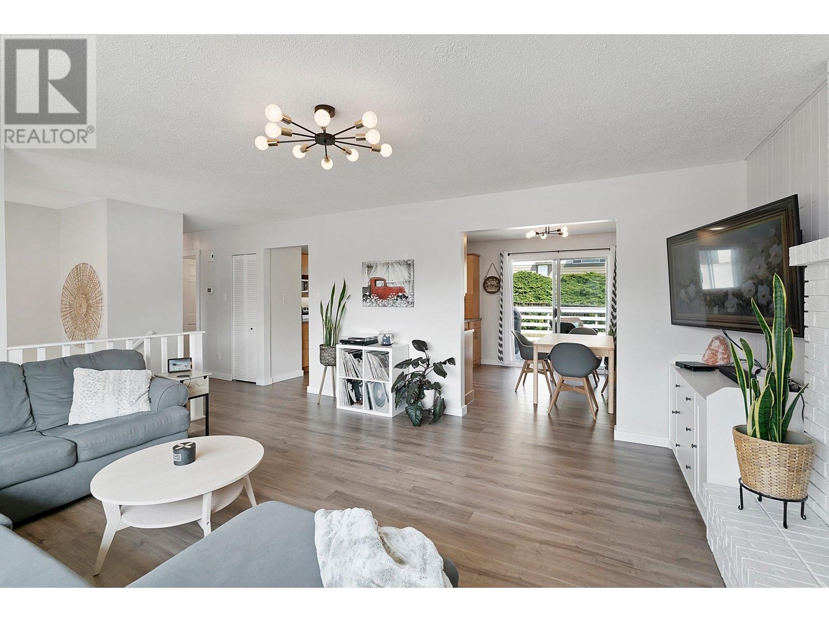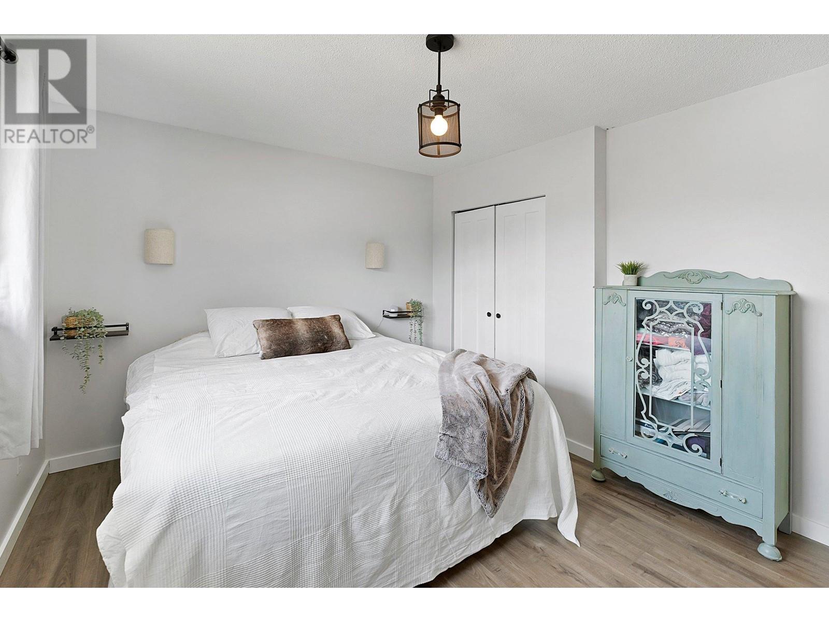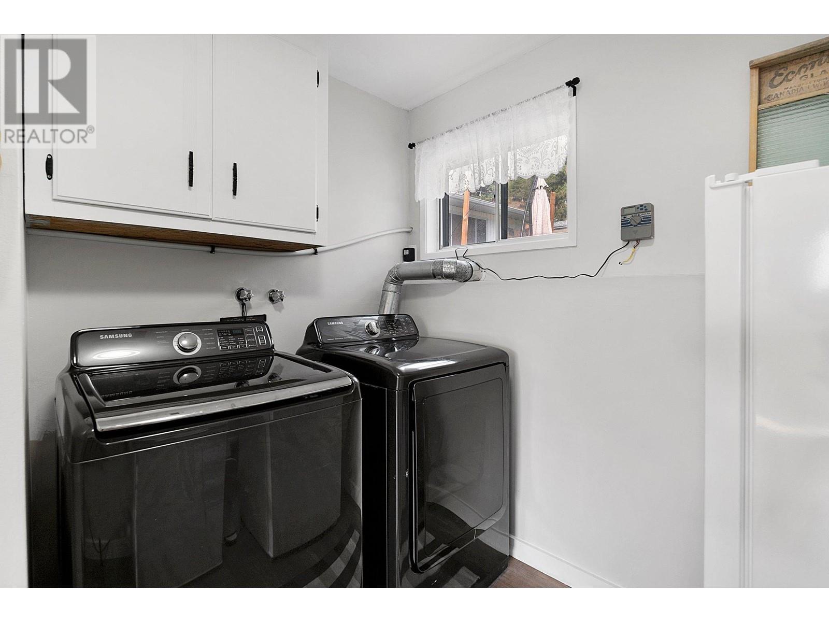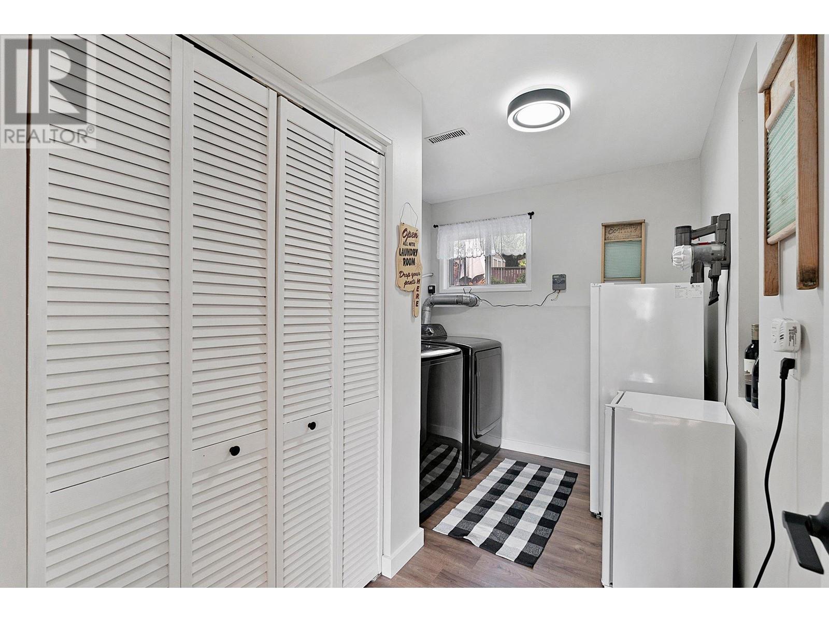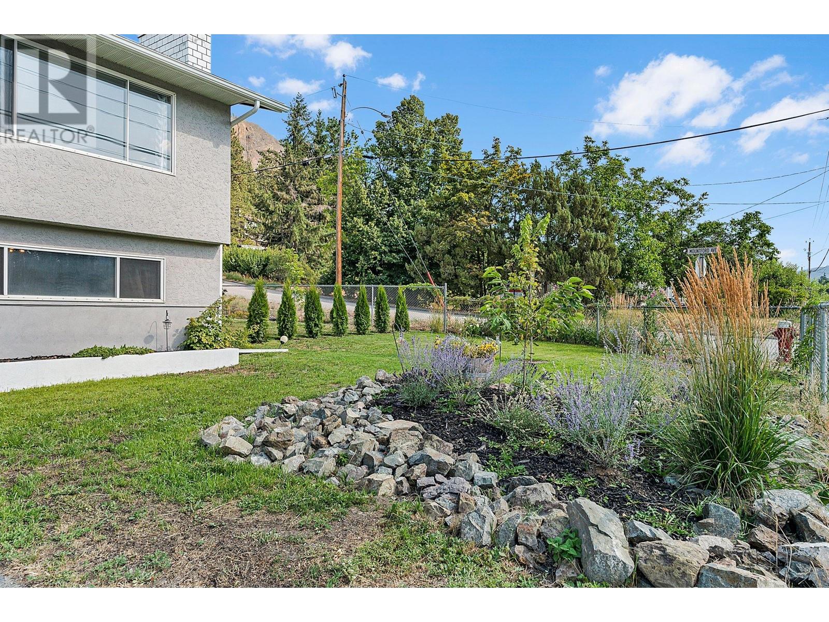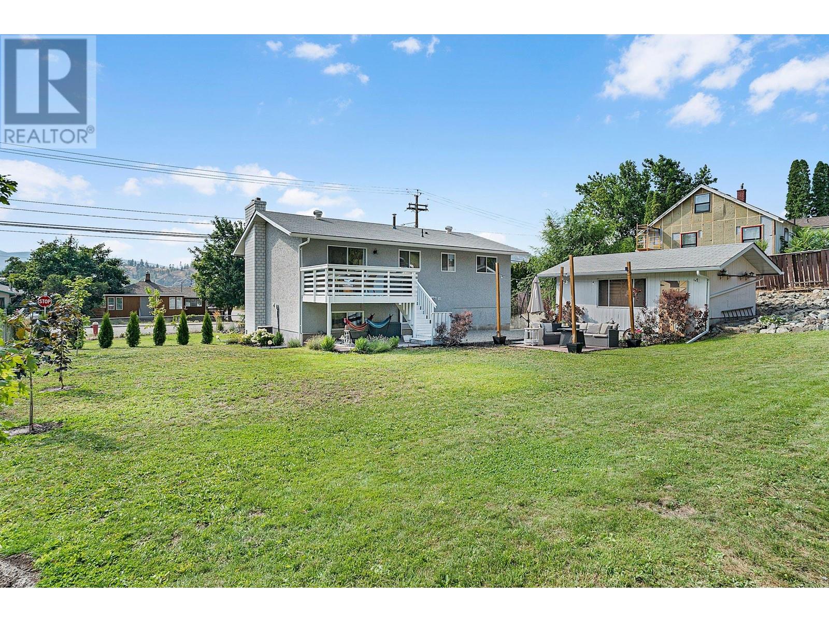3 Bedroom
2 Bathroom
1520 sqft
Central Air Conditioning
Forced Air, See Remarks
Landscaped, Level, Underground Sprinkler
$798,000
Welcome to this bright, clean & updated, move-in ready home. Centrally located Summerland this home offers the perfect blend of comfort and convenience. With 3 bedrooms, 2 bathrooms and a spacious .23-acre lot, this property is a true Okanagan gem. You feel a warm, inviting atmosphere as soon as you enter. Inside, you'll find numerous updates, including fresh paint, new flooring, modern appliances, updated kitchen and renovated bathrooms. Living room window on order and will be replaced as well as the patio doors. The well-thought-out floor plan provides plenty of space for all your needs. The outdoor space is designed for relaxation and entertaining, featuring a balcony off the main floor kitchen to BBQ and sit, a patio area in the back, a fire pit and lush landscaping that ensures both beauty and privacy, with irrigation. In addition to the attached garage, there's a detached garage/workshop and ample parking for cars, RVs, and other toys. The central location puts you close to town, schools, parks, and shopping, making everyday living a breeze. This is a home you'll want to experience in person. Book your showing today and discover all that this wonderful property has to offer! (id:52811)
Property Details
|
MLS® Number
|
10322185 |
|
Property Type
|
Single Family |
|
Neigbourhood
|
Main Town |
|
Amenities Near By
|
Park, Recreation, Schools, Shopping |
|
Features
|
Level Lot, Corner Site, Balcony |
|
Parking Space Total
|
2 |
|
View Type
|
Mountain View |
Building
|
Bathroom Total
|
2 |
|
Bedrooms Total
|
3 |
|
Appliances
|
Refrigerator, Dishwasher, Dryer, Oven, Washer |
|
Constructed Date
|
1983 |
|
Construction Style Attachment
|
Detached |
|
Cooling Type
|
Central Air Conditioning |
|
Exterior Finish
|
Stucco |
|
Heating Type
|
Forced Air, See Remarks |
|
Roof Material
|
Asphalt Shingle |
|
Roof Style
|
Unknown |
|
Stories Total
|
2 |
|
Size Interior
|
1520 Sqft |
|
Type
|
House |
|
Utility Water
|
Municipal Water |
Parking
|
See Remarks
|
|
|
Attached Garage
|
2 |
|
Detached Garage
|
2 |
|
R V
|
|
Land
|
Access Type
|
Easy Access |
|
Acreage
|
No |
|
Fence Type
|
Chain Link |
|
Land Amenities
|
Park, Recreation, Schools, Shopping |
|
Landscape Features
|
Landscaped, Level, Underground Sprinkler |
|
Sewer
|
Municipal Sewage System |
|
Size Irregular
|
0.23 |
|
Size Total
|
0.23 Ac|under 1 Acre |
|
Size Total Text
|
0.23 Ac|under 1 Acre |
|
Zoning Type
|
Residential |
Rooms
| Level |
Type |
Length |
Width |
Dimensions |
|
Lower Level |
Laundry Room |
|
|
7'5'' x 11'2'' |
|
Lower Level |
3pc Bathroom |
|
|
11'2'' x 5'1'' |
|
Lower Level |
Laundry Room |
|
|
11'2'' x 7'5'' |
|
Lower Level |
Bedroom |
|
|
11'6'' x 9'11'' |
|
Lower Level |
Family Room |
|
|
12'3'' x 16'0'' |
|
Main Level |
Foyer |
|
|
7'2'' x 8'10'' |
|
Main Level |
Dining Room |
|
|
10'6'' x 10'5'' |
|
Main Level |
5pc Bathroom |
|
|
10'5'' x 5' |
|
Main Level |
Bedroom |
|
|
10'5'' x 10'0'' |
|
Main Level |
Primary Bedroom |
|
|
11' x 13'4'' |
|
Main Level |
Kitchen |
|
|
10'4'' x 10'5'' |
|
Main Level |
Living Room |
|
|
14'6'' x 16'3'' |
https://www.realtor.ca/real-estate/27304435/11029-victoria-road-s-summerland-main-town





