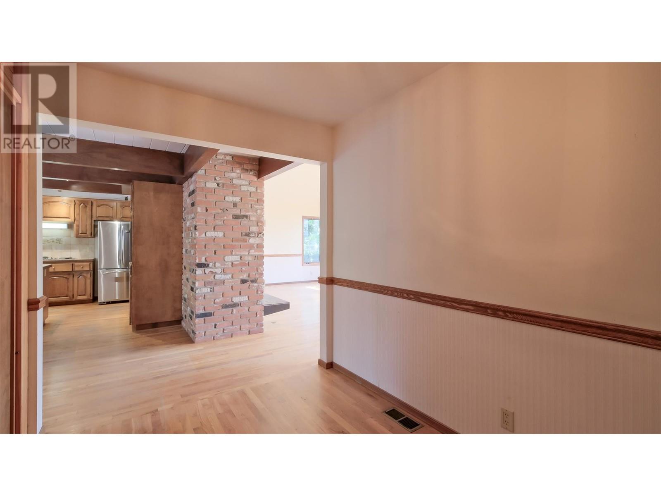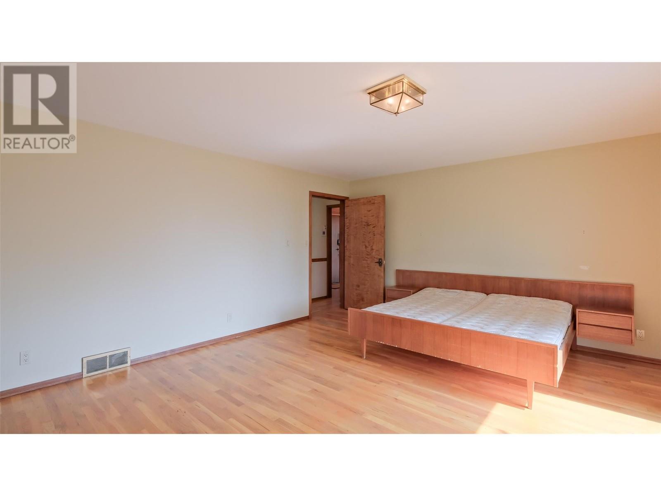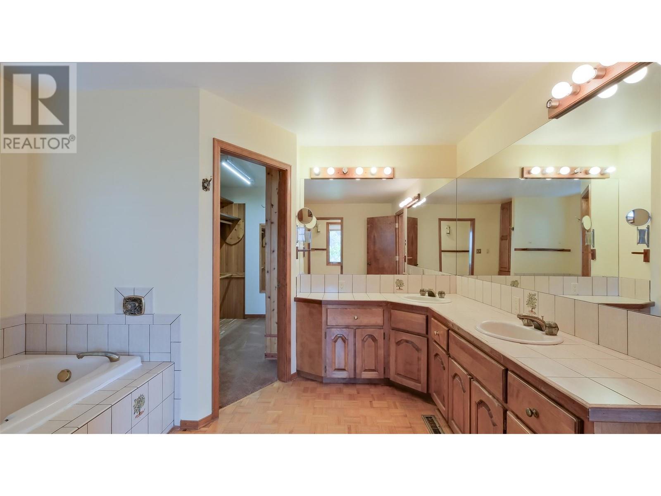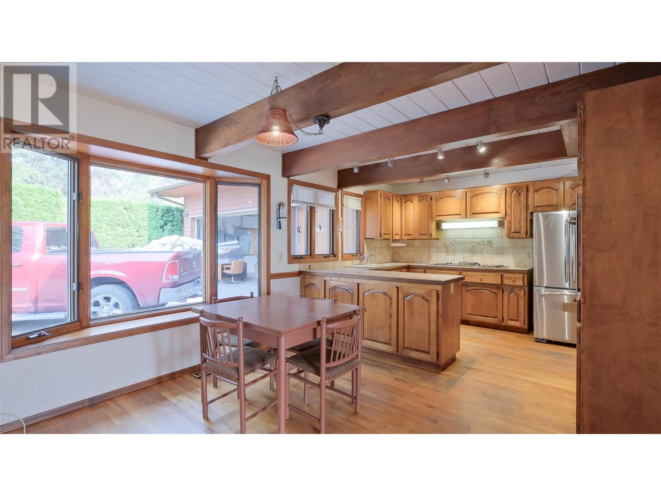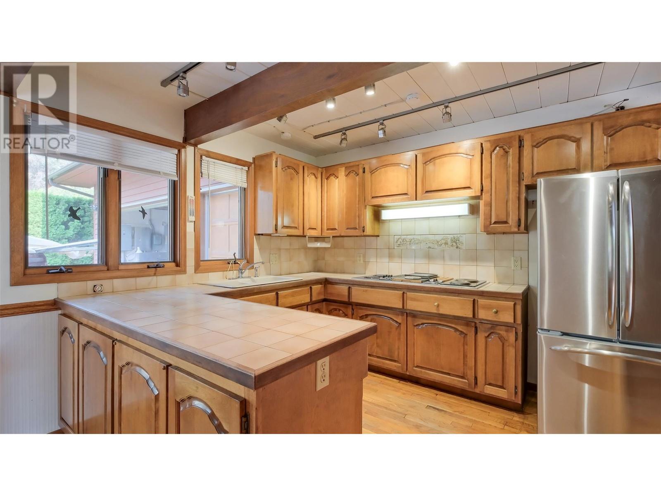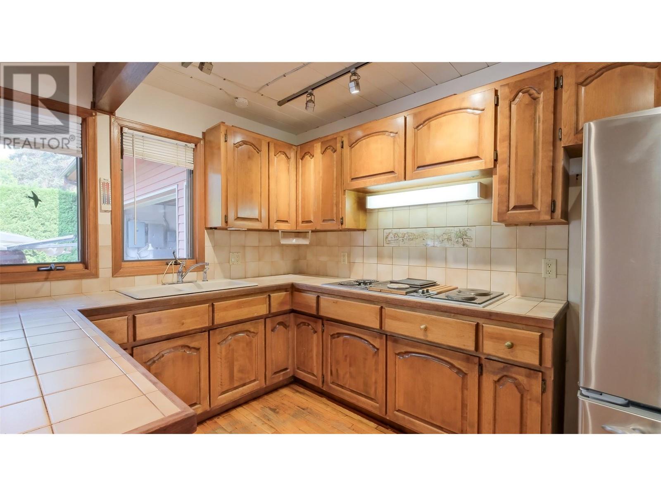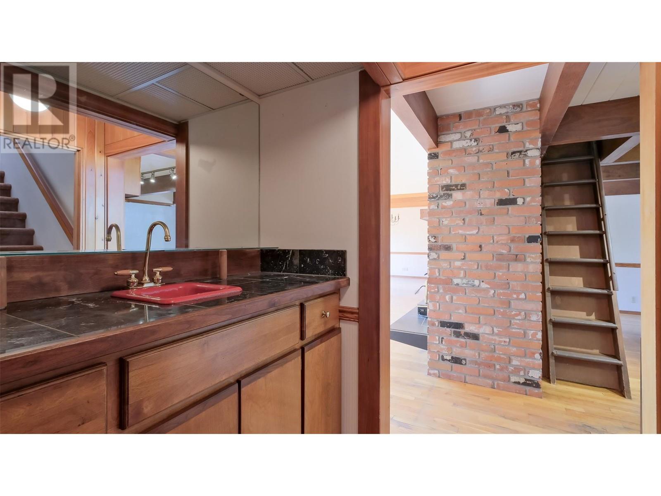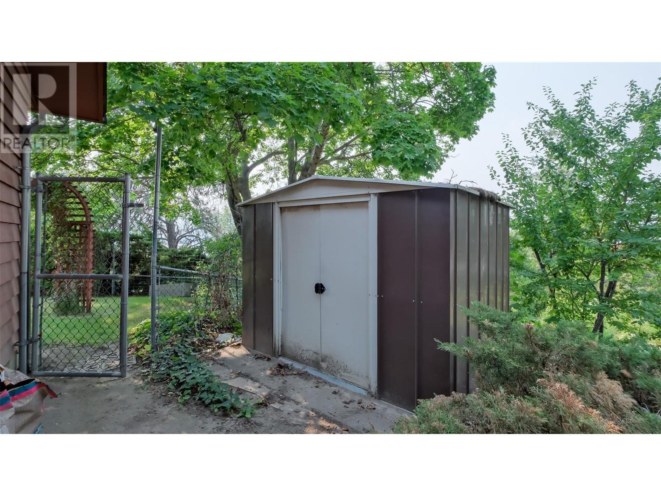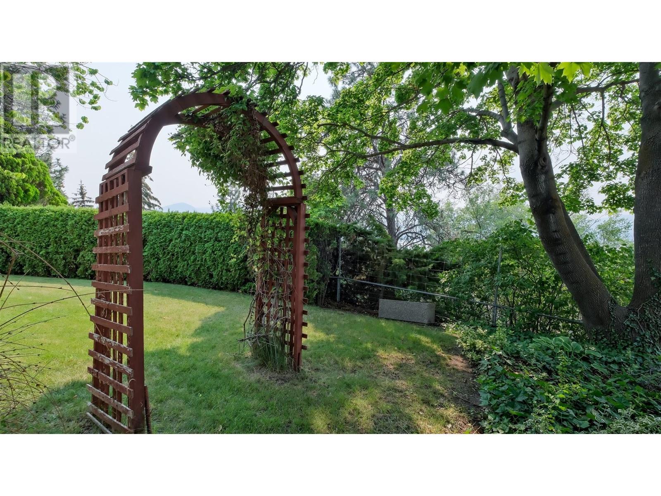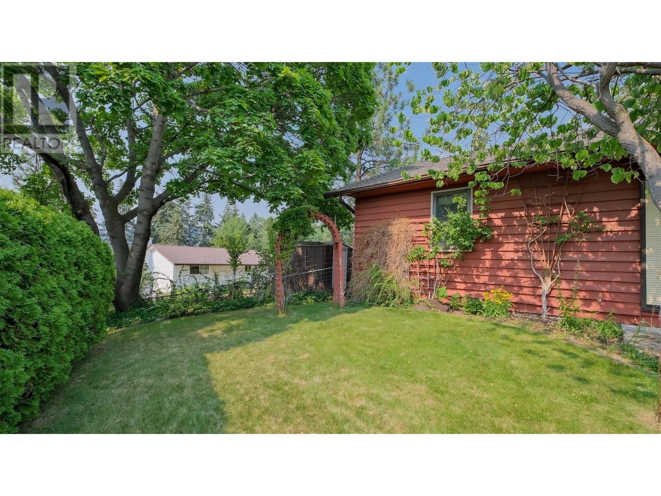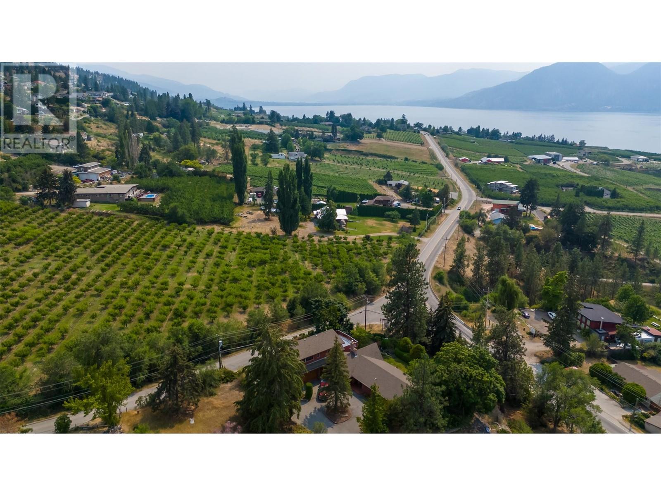4 Bedroom
4 Bathroom
2905 sqft
Fireplace
Central Air Conditioning
Forced Air
$899,000
This solid home is a blank canvas, ready for your personal touch and updates. With some HVAC improvements already completed, it's brimming with potential. Perched on a picturesque knoll, this spacious lakeview property offers breathtaking views and endless opportunities. The main floor has three generously sized bedrooms, two featuring ensuite bathrooms for added convenience. Upstairs, you'll find a cozy family room and a fourth bedroom, complete with existing plumbing that could be transformed into a nanny suite or a great space for the kids to hang out. The home also includes an attached triple-car garage and plenty of surface parking, perfect for accommodating guests or additional vehicles. Situated on a stunning half-acre lot, this lakeview retreat is just waiting for you to bring your vision to life. Don't miss this chance to create your dream home! (id:52811)
Property Details
|
MLS® Number
|
10331946 |
|
Property Type
|
Single Family |
|
Neigbourhood
|
Naramata Rural |
|
Parking Space Total
|
5 |
|
View Type
|
Unknown, Lake View, Mountain View, View Of Water, View (panoramic) |
Building
|
Bathroom Total
|
4 |
|
Bedrooms Total
|
4 |
|
Appliances
|
Cooktop, Dishwasher, Oven - Electric, Washer & Dryer |
|
Constructed Date
|
1974 |
|
Construction Style Attachment
|
Detached |
|
Cooling Type
|
Central Air Conditioning |
|
Fireplace Fuel
|
Wood |
|
Fireplace Present
|
Yes |
|
Fireplace Type
|
Conventional |
|
Heating Fuel
|
Electric |
|
Heating Type
|
Forced Air |
|
Roof Material
|
Asphalt Shingle |
|
Roof Style
|
Unknown |
|
Stories Total
|
2 |
|
Size Interior
|
2905 Sqft |
|
Type
|
House |
|
Utility Water
|
Irrigation District |
Parking
Land
|
Acreage
|
No |
|
Sewer
|
Septic Tank |
|
Size Irregular
|
0.5 |
|
Size Total
|
0.5 Ac|under 1 Acre |
|
Size Total Text
|
0.5 Ac|under 1 Acre |
|
Zoning Type
|
Unknown |
Rooms
| Level |
Type |
Length |
Width |
Dimensions |
|
Second Level |
3pc Bathroom |
|
|
Measurements not available |
|
Second Level |
Loft |
|
|
14'7'' x 12'3'' |
|
Second Level |
Bedroom |
|
|
15'5'' x 13'5'' |
|
Second Level |
Family Room |
|
|
23'5'' x 23' |
|
Main Level |
3pc Bathroom |
|
|
Measurements not available |
|
Main Level |
4pc Ensuite Bath |
|
|
Measurements not available |
|
Main Level |
5pc Ensuite Bath |
|
|
Measurements not available |
|
Main Level |
Foyer |
|
|
10'6'' x 7'5'' |
|
Main Level |
Workshop |
|
|
15'3'' x 8'5'' |
|
Main Level |
Bedroom |
|
|
13' x 10'1'' |
|
Main Level |
Bedroom |
|
|
11'6'' x 11'2'' |
|
Main Level |
Primary Bedroom |
|
|
17'3'' x 13'10'' |
|
Main Level |
Kitchen |
|
|
12' x 10'6'' |
|
Main Level |
Dining Room |
|
|
16'3'' x 8'9'' |
|
Main Level |
Living Room |
|
|
31'5'' x 18'5'' |
https://www.realtor.ca/real-estate/27794849/1105-arawana-road-naramata-naramata-rural






