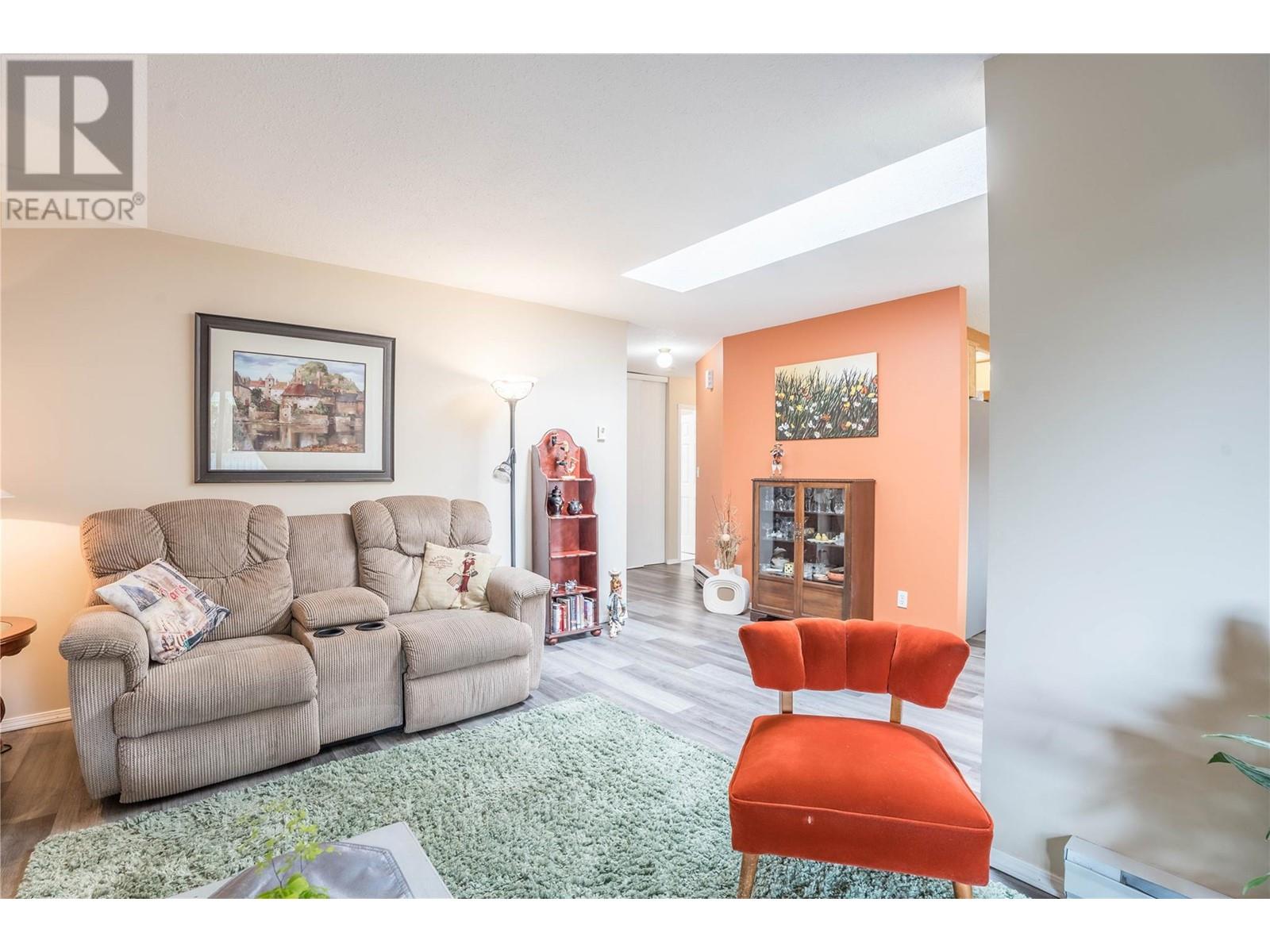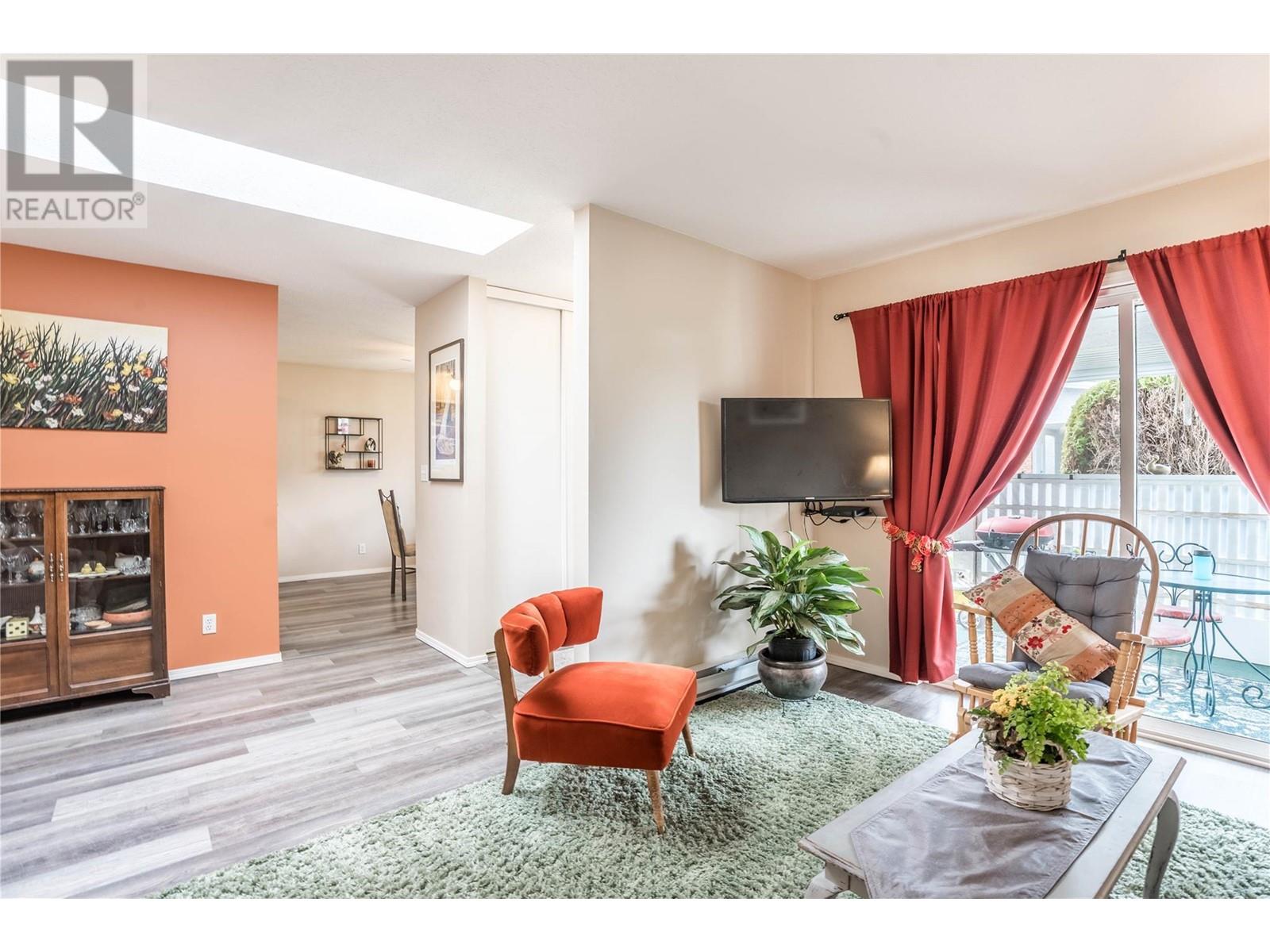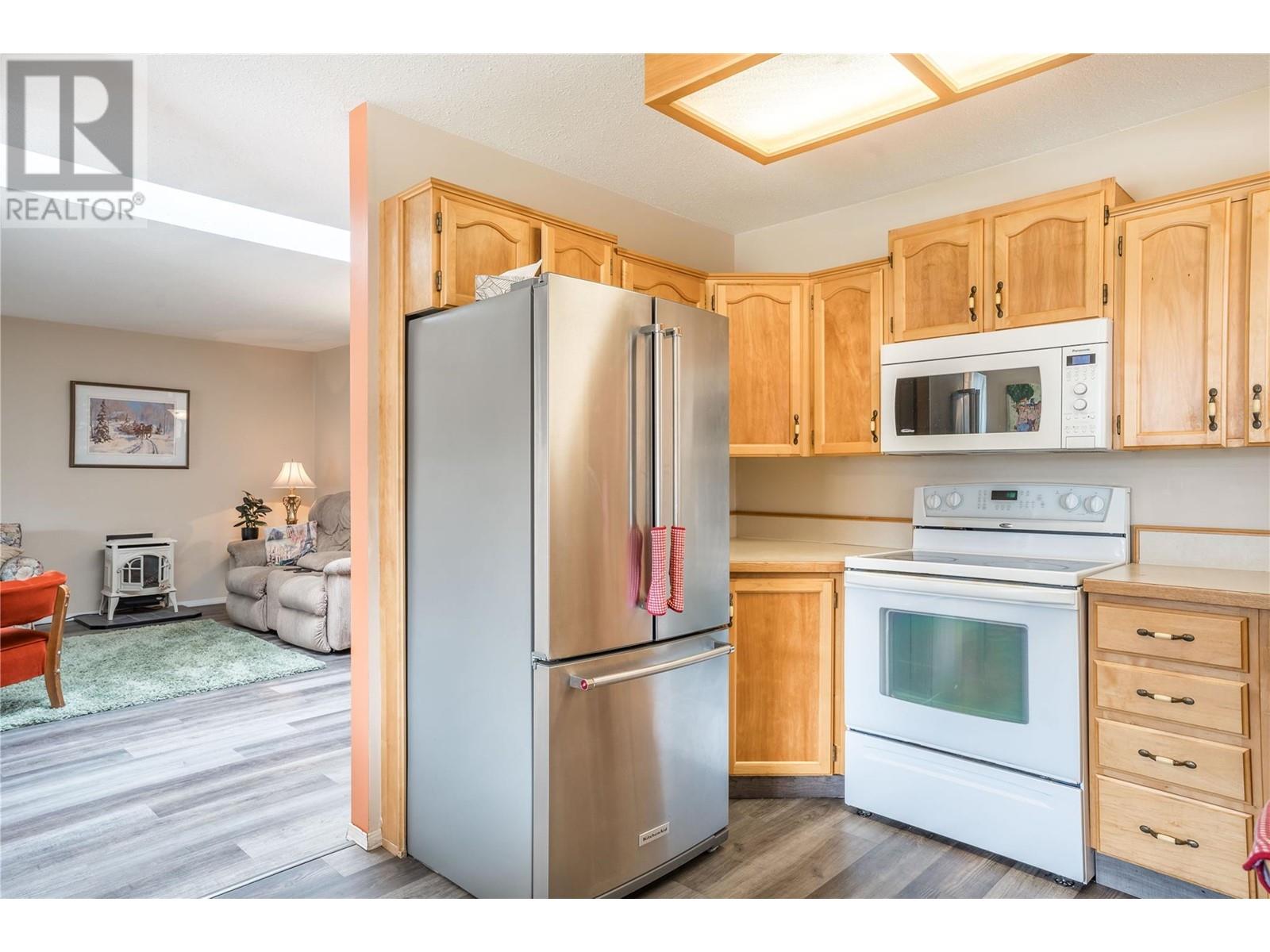Pamela Hanson PREC* | 250-486-1119 (cell) | pamhanson@remax.net
Heather Smith Licensed Realtor | 250-486-7126 (cell) | hsmith@remax.net
11110 Quinpool Road Unit# 5 Summerland, British Columbia V0H 1Z5
Interested?
Contact us for more information
$349,000Maintenance, Reserve Fund Contributions, Other, See Remarks
$185 Monthly
Maintenance, Reserve Fund Contributions, Other, See Remarks
$185 MonthlyAffordable retirement living at Quinpool Patio Homes! Low strata fees of $185 per month. This 2 bedroom, 2 bathroom bungalow has tons of storage and parking at your door. Featuring a spacious living room with gas stove for added comfort. Vinyl plank flooring leads into the functional kitchen and eating area. Large primary suite with double closets and a 2 piece ensuite. Plenty of natural light through out. Murphy bed in second bedroom plus full size laundry area. Bonus storage / workshop downstairs accessed through the carport featuring a custom wall mural so you can always see the lake! Enjoy the privacy of the front patio complete with flower beds and 2 varieties of grape vines. Well located property with easy and flat walking distance to town. 5 year old hot water tank and pex plumbing upgrades by the end of April. Age 55+ and one cat or dog upon strata approval. (id:52811)
Property Details
| MLS® Number | 10342058 |
| Property Type | Single Family |
| Neigbourhood | Main Town |
| Community Name | Quinpool Patio Homes |
| Amenities Near By | Shopping |
| Community Features | Pet Restrictions, Pets Allowed With Restrictions, Seniors Oriented |
| Features | Level Lot |
| Parking Space Total | 2 |
| View Type | Mountain View |
Building
| Bathroom Total | 2 |
| Bedrooms Total | 2 |
| Appliances | Range, Refrigerator, Dryer, Washer |
| Architectural Style | Bungalow |
| Constructed Date | 1989 |
| Construction Style Attachment | Attached |
| Cooling Type | Wall Unit |
| Exterior Finish | Stucco |
| Fireplace Fuel | Gas |
| Fireplace Present | Yes |
| Fireplace Type | Unknown |
| Half Bath Total | 1 |
| Heating Fuel | Electric |
| Heating Type | Baseboard Heaters |
| Roof Material | Tar & Gravel |
| Roof Style | Unknown |
| Stories Total | 1 |
| Size Interior | 1150 Sqft |
| Type | Row / Townhouse |
| Utility Water | Municipal Water |
Parking
| Carport |
Land
| Acreage | No |
| Land Amenities | Shopping |
| Landscape Features | Level |
| Sewer | Municipal Sewage System |
| Size Total Text | Under 1 Acre |
| Zoning Type | Unknown |
Rooms
| Level | Type | Length | Width | Dimensions |
|---|---|---|---|---|
| Basement | Workshop | 17'3'' x 10'2'' | ||
| Main Level | Primary Bedroom | 17'2'' x 12'7'' | ||
| Main Level | Living Room | 10'6'' x 16'1'' | ||
| Main Level | Kitchen | 9'10'' x 9'6'' | ||
| Main Level | 2pc Ensuite Bath | Measurements not available | ||
| Main Level | Dining Room | 9'11'' x 6'10'' | ||
| Main Level | Bedroom | 11'5'' x 9'11'' | ||
| Main Level | 4pc Bathroom | Measurements not available |
https://www.realtor.ca/real-estate/28136251/11110-quinpool-road-unit-5-summerland-main-town

























